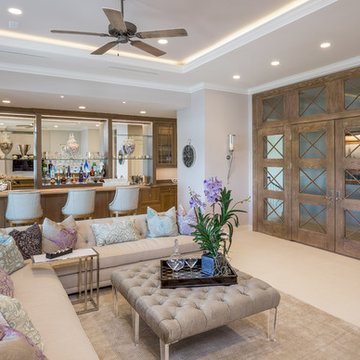Traditional Home Bar Design Ideas with Beaded Inset Cabinets
Refine by:
Budget
Sort by:Popular Today
1 - 20 of 438 photos
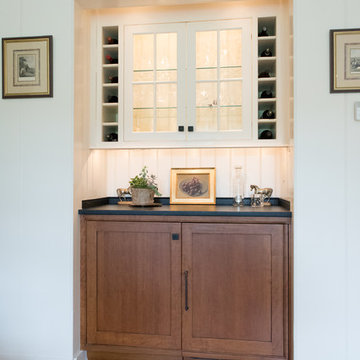
Jarrett Design is grateful for repeat clients, especially when they have impeccable taste.
In this case, we started with their guest bath. An antique-inspired, hand-pegged vanity from our Nest collection, in hand-planed quarter-sawn cherry with metal capped feet, sets the tone. Calcutta Gold marble warms the room while being complimented by a white marble top and traditional backsplash. Polished nickel fixtures, lighting, and hardware selected by the client add elegance. A special bathroom for special guests.
Next on the list were the laundry area, bar and fireplace. The laundry area greets those who enter through the casual back foyer of the home. It also backs up to the kitchen and breakfast nook. The clients wanted this area to be as beautiful as the other areas of the home and the visible washer and dryer were detracting from their vision. They also were hoping to allow this area to serve double duty as a buffet when they were entertaining. So, the decision was made to hide the washer and dryer with pocket doors. The new cabinetry had to match the existing wall cabinets in style and finish, which is no small task. Our Nest artist came to the rescue. A five-piece soapstone sink and distressed counter top complete the space with a nod to the past.
Our clients wished to add a beverage refrigerator to the existing bar. The wall cabinets were kept in place again. Inspired by a beloved antique corner cupboard also in this sitting room, we decided to use stained cabinetry for the base and refrigerator panel. Soapstone was used for the top and new fireplace surround, bringing continuity from the nearby back foyer.
Last, but definitely not least, the kitchen, banquette and powder room were addressed. The clients removed a glass door in lieu of a wide window to create a cozy breakfast nook featuring a Nest banquette base and table. Brackets for the bench were designed in keeping with the traditional details of the home. A handy drawer was incorporated. The double vase pedestal table with breadboard ends seats six comfortably.
The powder room was updated with another antique reproduction vanity and beautiful vessel sink.
While the kitchen was beautifully done, it was showing its age and functional improvements were desired. This room, like the laundry room, was a project that included existing cabinetry mixed with matching new cabinetry. Precision was necessary. For better function and flow, the cooking surface was relocated from the island to the side wall. Instead of a cooktop with separate wall ovens, the clients opted for a pro style range. These design changes not only make prepping and cooking in the space much more enjoyable, but also allow for a wood hood flanked by bracketed glass cabinets to act a gorgeous focal point. Other changes included removing a small desk in lieu of a dresser style counter height base cabinet. This provided improved counter space and storage. The new island gave better storage, uninterrupted counter space and a perch for the cook or company. Calacatta Gold quartz tops are complimented by a natural limestone floor. A classic apron sink and faucet along with thoughtful cabinetry details are the icing on the cake. Don’t miss the clients’ fabulous collection of serving and display pieces! We told you they have impeccable taste!
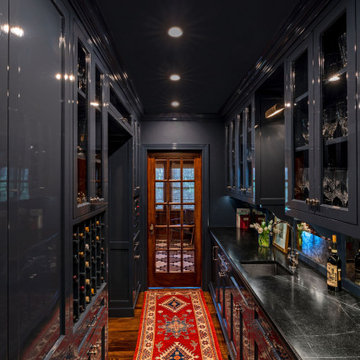
Mid-sized traditional galley wet bar in Houston with an undermount sink, beaded inset cabinets, blue cabinets, soapstone benchtops, mirror splashback, dark hardwood floors, brown floor and black benchtop.
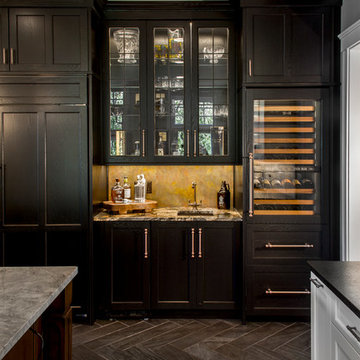
A cramped butler's pantry was opened up into a bar area with plenty of storage space and adjacent to a wine cooler. Bar countertop is Petro Magma Granite, cabinets are Brookhaven in Ebony on Oak. Other cabinets in the kitchen are white on maple; the contrast is a nice way to separate space within the same room.
Neals Design Remodel
Robin Victor Goetz
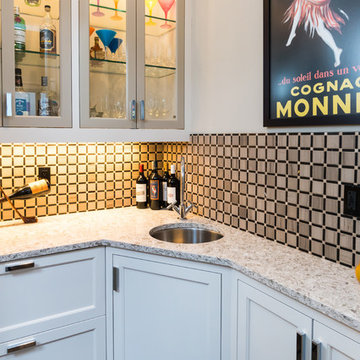
Small traditional l-shaped wet bar in Other with an undermount sink, beaded inset cabinets, white cabinets, granite benchtops, beige splashback, glass tile splashback and medium hardwood floors.
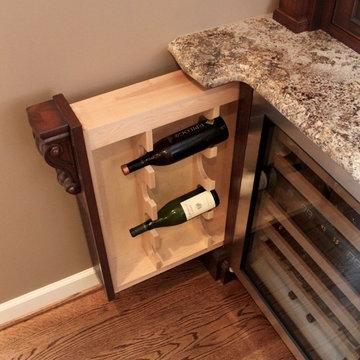
Photo of a mid-sized traditional single-wall wet bar with an undermount sink, beaded inset cabinets, dark wood cabinets, granite benchtops and medium hardwood floors.
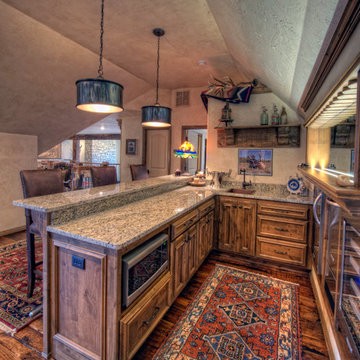
Design ideas for a large traditional l-shaped seated home bar in Other with a drop-in sink, beaded inset cabinets, medium wood cabinets, granite benchtops and dark hardwood floors.
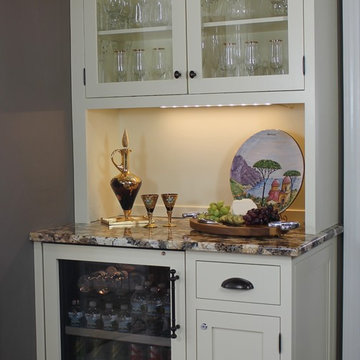
Photo of a traditional l-shaped home bar in Boston with granite benchtops, yellow cabinets and beaded inset cabinets.

It has been dubbed the "Scullery Area" and is part Butler's Pantry/Part Wet Par/Part Coffee station. It provides a second sink and dishwasher for clean up after larger family events and the pocket doors and lift doors provide storage at counter level and a way to hide the various countertop appliances that are necessary but not always the most glamorous. The coffee and tea station holds everything you need with easy access to the family room and refrigerator. It promotes a welcoming help yourself as well as self-sufficiency among family, friends and guests.
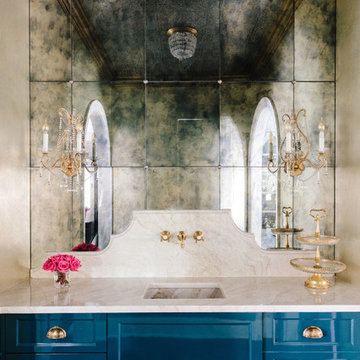
Photo Credit:
Aimée Mazzenga
Small traditional single-wall wet bar in Chicago with an undermount sink, beaded inset cabinets, blue cabinets, marble benchtops, multi-coloured splashback, mirror splashback, multi-coloured benchtop, dark hardwood floors and brown floor.
Small traditional single-wall wet bar in Chicago with an undermount sink, beaded inset cabinets, blue cabinets, marble benchtops, multi-coloured splashback, mirror splashback, multi-coloured benchtop, dark hardwood floors and brown floor.
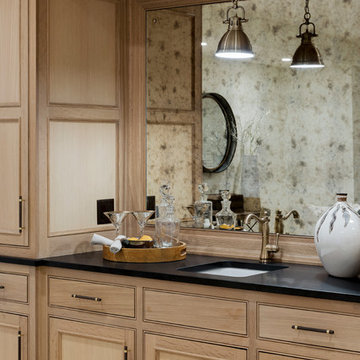
This new home is the last newly constructed home within the historic Country Club neighborhood of Edina. Nestled within a charming street boasting Mediterranean and cottage styles, the client sought a synthesis of the two that would integrate within the traditional streetscape yet reflect modern day living standards and lifestyle. The footprint may be small, but the classic home features an open floor plan, gourmet kitchen, 5 bedrooms, 5 baths, and refined finishes throughout.
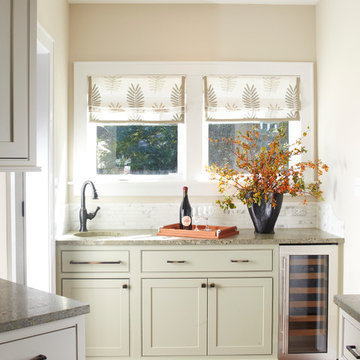
Photography: Jay Wilde
Traditional single-wall wet bar in Chicago with an undermount sink, beaded inset cabinets, green cabinets, white splashback and medium hardwood floors.
Traditional single-wall wet bar in Chicago with an undermount sink, beaded inset cabinets, green cabinets, white splashback and medium hardwood floors.
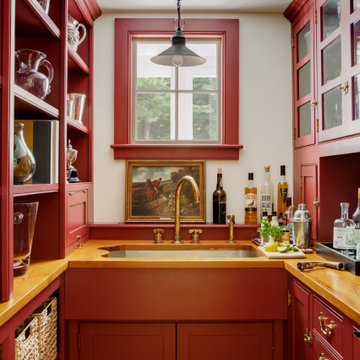
This is an example of a traditional u-shaped wet bar in Boston with an undermount sink, beaded inset cabinets, red cabinets, wood benchtops and brown benchtop.
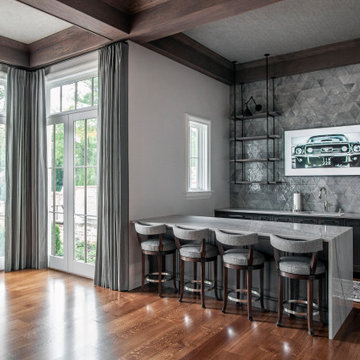
Mid-sized traditional u-shaped wet bar in Nashville with an undermount sink, beaded inset cabinets, grey cabinets, quartzite benchtops, grey splashback, ceramic splashback, dark hardwood floors, brown floor and grey benchtop.
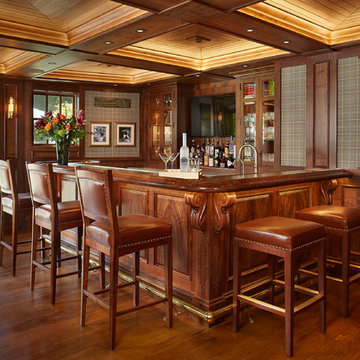
Peter Medilek
Design ideas for a mid-sized traditional l-shaped wet bar in San Francisco with an undermount sink, beaded inset cabinets, dark wood cabinets, copper benchtops, ceramic splashback and dark hardwood floors.
Design ideas for a mid-sized traditional l-shaped wet bar in San Francisco with an undermount sink, beaded inset cabinets, dark wood cabinets, copper benchtops, ceramic splashback and dark hardwood floors.
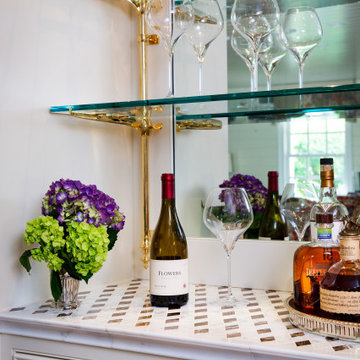
This bar is part of the Family room. It has custom glass shelves, custom-designed, and fabricated stone counter. There are 2 Subzero fridges to keep beverages cold. It is wonderful to have an entertaining area.
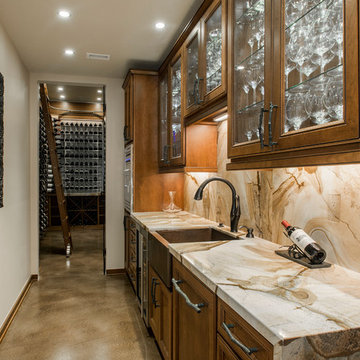
This incredible wine cellar is every wine enthusiast's dream! The large vertical capacity provided by the InVinity Wine Racks gives this room the look of floating bottles. The tinted glass window into the master closet gives added dimension to this space. It is the perfect spot to select your favorite red or white. The 4 bottle WineStation suits those who just want to enjoy their wine by the glass. The expansive bar and prep area with quartz counter top, glass cabinets and copper apron front sink is a great place to pop a top! Space design by Hatfield Builders & Remodelers | Wine Cellar Design by WineTrend | Photography by Versatile Imaging
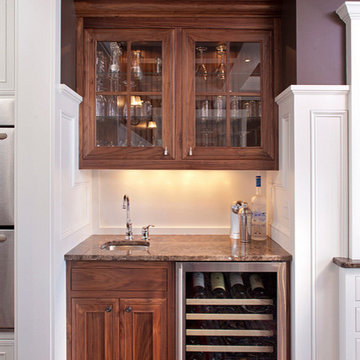
OSLO Builders
Inspiration for a small traditional single-wall wet bar in Minneapolis with beaded inset cabinets, dark wood cabinets, granite benchtops and dark hardwood floors.
Inspiration for a small traditional single-wall wet bar in Minneapolis with beaded inset cabinets, dark wood cabinets, granite benchtops and dark hardwood floors.
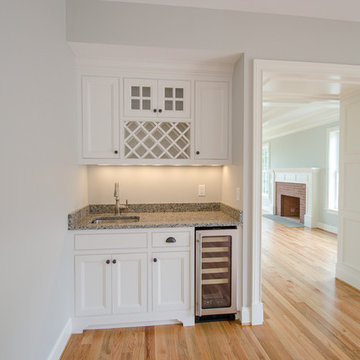
This is an example of a small traditional single-wall wet bar in Bridgeport with an undermount sink, beaded inset cabinets, white cabinets, granite benchtops, light hardwood floors and grey benchtop.
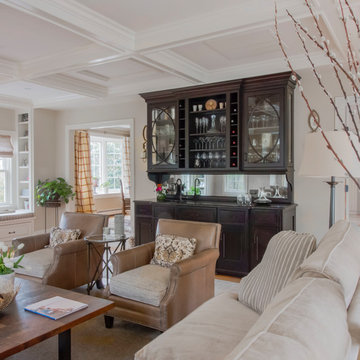
Photography by Tara L. Callow
This is an example of a mid-sized traditional single-wall wet bar in Boston with an undermount sink, beaded inset cabinets, dark wood cabinets, granite benchtops, mirror splashback and medium hardwood floors.
This is an example of a mid-sized traditional single-wall wet bar in Boston with an undermount sink, beaded inset cabinets, dark wood cabinets, granite benchtops, mirror splashback and medium hardwood floors.
Traditional Home Bar Design Ideas with Beaded Inset Cabinets
1
