Traditional Home Bar Design Ideas with Concrete Floors
Sort by:Popular Today
1 - 20 of 105 photos
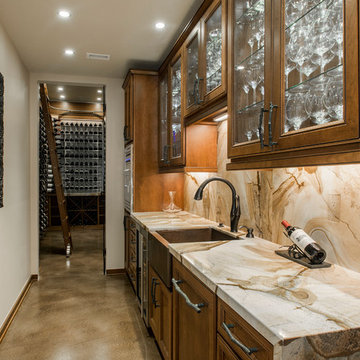
This incredible wine cellar is every wine enthusiast's dream! The large vertical capacity provided by the InVinity Wine Racks gives this room the look of floating bottles. The tinted glass window into the master closet gives added dimension to this space. It is the perfect spot to select your favorite red or white. The 4 bottle WineStation suits those who just want to enjoy their wine by the glass. The expansive bar and prep area with quartz counter top, glass cabinets and copper apron front sink is a great place to pop a top! Space design by Hatfield Builders & Remodelers | Wine Cellar Design by WineTrend | Photography by Versatile Imaging
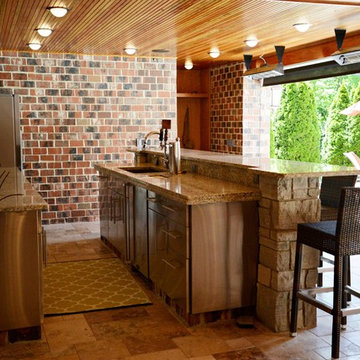
This expansive addition consists of a covered porch with outdoor kitchen, expanded pool deck, 5-car garage, and grotto. The grotto sits beneath the garage structure with the use of precast concrete support panels. It features a custom bar, lounge area, bathroom and changing room. The wood ceilings, natural stone and brick details add warmth to the space and tie in beautifully to the existing home.
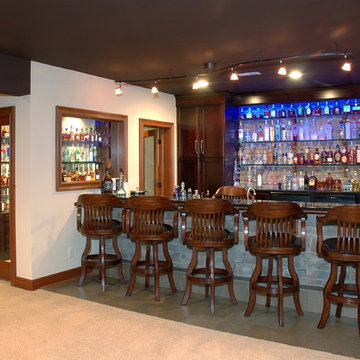
Inspiration for a large traditional galley seated home bar in Cleveland with shaker cabinets, dark wood cabinets, concrete floors and grey floor.
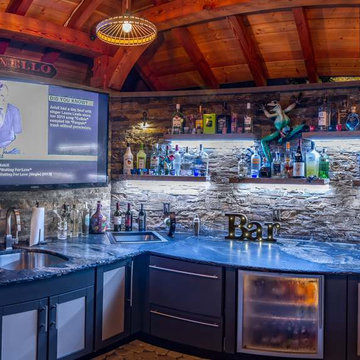
This steeply sloped property was converted into a backyard retreat through the use of natural and man-made stone. The natural gunite swimming pool includes a sundeck and waterfall and is surrounded by a generous paver patio, seat walls and a sunken bar. A Koi pond, bocce court and night-lighting provided add to the interest and enjoyment of this landscape.
This beautiful redesign was also featured in the Interlock Design Magazine. Explained perfectly in ICPI, “Some spa owners might be jealous of the newly revamped backyard of Wayne, NJ family: 5,000 square feet of outdoor living space, complete with an elevated patio area, pool and hot tub lined with natural rock, a waterfall bubbling gently down from a walkway above, and a cozy fire pit tucked off to the side. The era of kiddie pools, Coleman grills and fold-up lawn chairs may be officially over.”
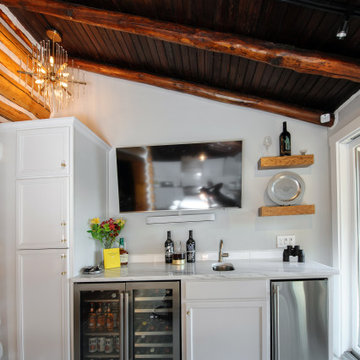
Photo of a mid-sized traditional single-wall wet bar in Philadelphia with an undermount sink, recessed-panel cabinets, white cabinets, marble benchtops, white splashback, subway tile splashback, concrete floors, grey floor and white benchtop.
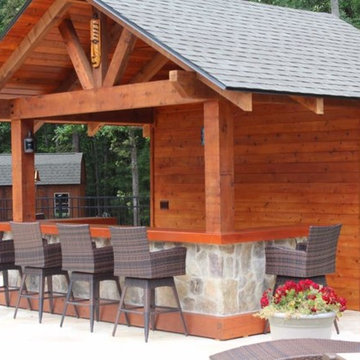
Design ideas for a large traditional u-shaped seated home bar in Other with wood benchtops, concrete floors and beige floor.
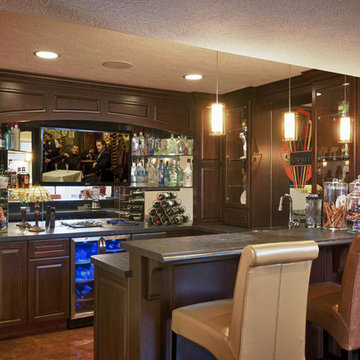
Lower Level Bar Area with custom cabinetry, integrated TV, speakers and mirrored glass backsplash.
This is an example of a large traditional home bar in Cleveland with concrete floors and brown floor.
This is an example of a large traditional home bar in Cleveland with concrete floors and brown floor.
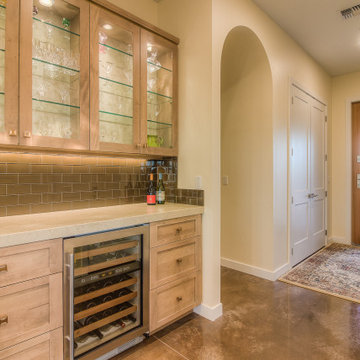
This is an example of a traditional single-wall home bar in Other with no sink, shaker cabinets, brown cabinets, quartz benchtops, brown splashback, porcelain splashback, concrete floors, brown floor and beige benchtop.
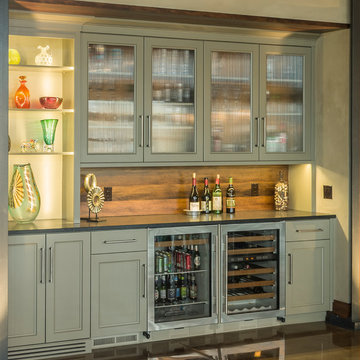
The key to this project was to create a kitchen fitting of a residence with strong Industrial aesthetics. The PB Kitchen Design team managed to preserve the warmth and organic feel of the home’s architecture. The sturdy materials used to enrich the integrity of the design, never take away from the fact that this space is meant for hospitality. Functionally, the kitchen works equally well for quick family meals or large gatherings. But take a closer look at the use of texture and height. The vaulted ceiling and exposed trusses bring an additional element of awe to this already stunning kitchen.
Project specs: Cabinets by Quality Custom Cabinetry. 48" Wolf range. Sub Zero integrated refrigerator in stainless steel.
Project Accolades: First Place honors in the National Kitchen and Bath Association’s 2014 Design Competition
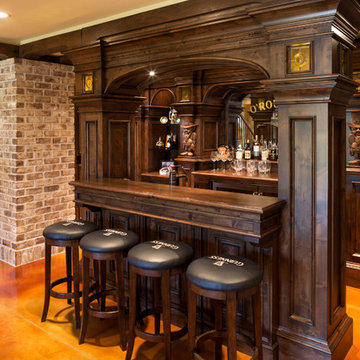
Architect: DeNovo Architects, Interior Design: Sandi Guilfoil of HomeStyle Interiors, Landscape Design: Yardscapes, Photography by James Kruger, LandMark Photography
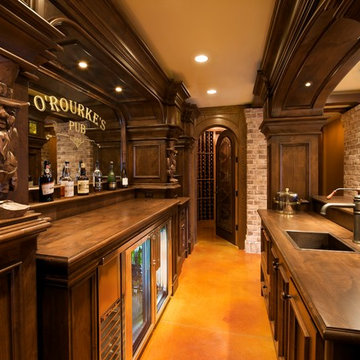
A pair of hand carved leprechauns for an Irish pub style bar designed by architect Jim McNeil.
This is an example of a traditional galley seated home bar in Minneapolis with concrete floors, a drop-in sink, recessed-panel cabinets, dark wood cabinets, wood benchtops and brown benchtop.
This is an example of a traditional galley seated home bar in Minneapolis with concrete floors, a drop-in sink, recessed-panel cabinets, dark wood cabinets, wood benchtops and brown benchtop.
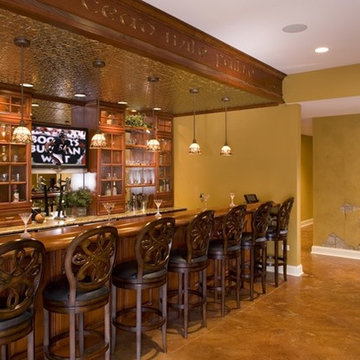
An English pub and game room await the company of family and friends in the walkout basement. Directly behind the pub is a summer kitchen that is fully equipped with modern appliances necessary to entertain at all levels.
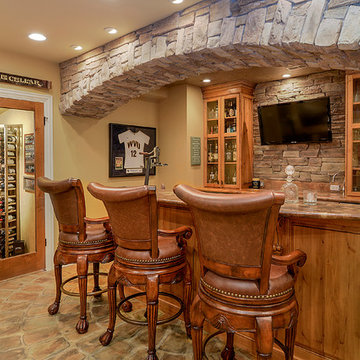
Portraits of Homes Photography
Design ideas for a traditional galley seated home bar in Chicago with medium wood cabinets, concrete benchtops, grey splashback and concrete floors.
Design ideas for a traditional galley seated home bar in Chicago with medium wood cabinets, concrete benchtops, grey splashback and concrete floors.
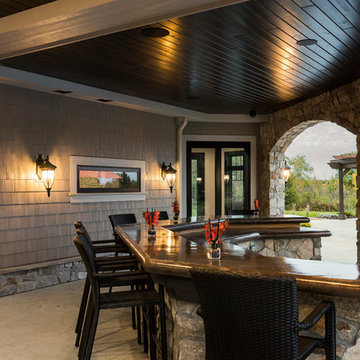
The outdoor bar and living room is a statement with tongue and groove ceiling detail and stone columns, arches, and a stone bar. The seated outdoor bar is arranged with a view of the pool and outdoor living areas. Photo by Spacecrafting
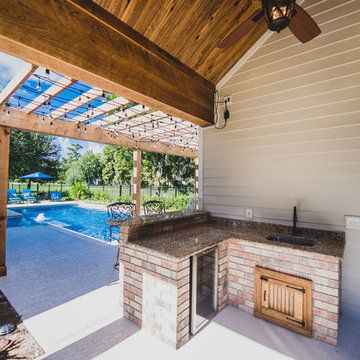
LazyEye Photography
Small traditional l-shaped seated home bar in New Orleans with granite benchtops, an undermount sink, louvered cabinets, medium wood cabinets, beige splashback, stone slab splashback and concrete floors.
Small traditional l-shaped seated home bar in New Orleans with granite benchtops, an undermount sink, louvered cabinets, medium wood cabinets, beige splashback, stone slab splashback and concrete floors.
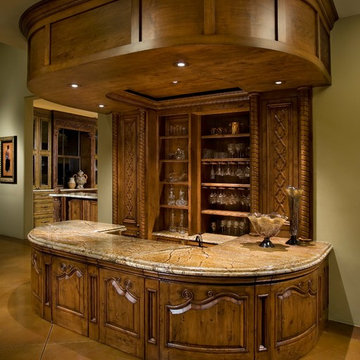
Anita Lang - IMI Design - Scottsdale, AZ
Design ideas for a large traditional u-shaped home bar in Orange County with a drop-in sink, dark wood cabinets, marble benchtops, concrete floors and beige floor.
Design ideas for a large traditional u-shaped home bar in Orange County with a drop-in sink, dark wood cabinets, marble benchtops, concrete floors and beige floor.
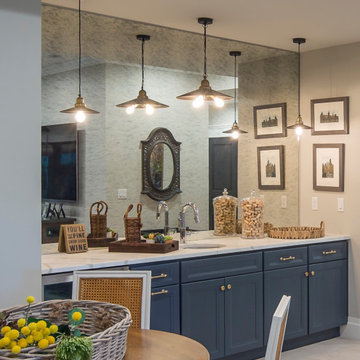
Inspiration for a mid-sized traditional single-wall wet bar in Dallas with an undermount sink, recessed-panel cabinets, blue cabinets, marble benchtops, mirror splashback, concrete floors, grey floor and white benchtop.
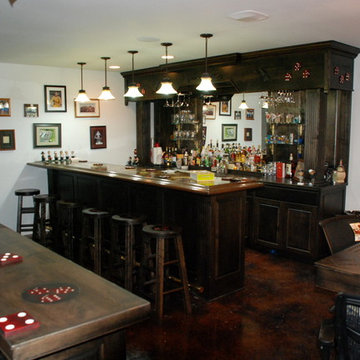
pool table converts to poker table.
This is an example of a large traditional galley seated home bar in Seattle with raised-panel cabinets, dark wood cabinets, wood benchtops, mirror splashback and concrete floors.
This is an example of a large traditional galley seated home bar in Seattle with raised-panel cabinets, dark wood cabinets, wood benchtops, mirror splashback and concrete floors.
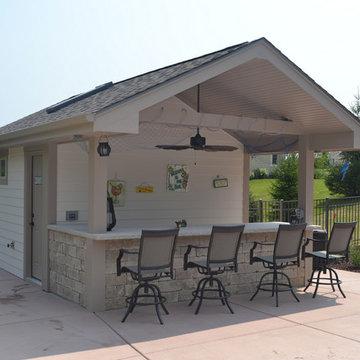
Large traditional galley seated home bar in Milwaukee with concrete floors and limestone benchtops.
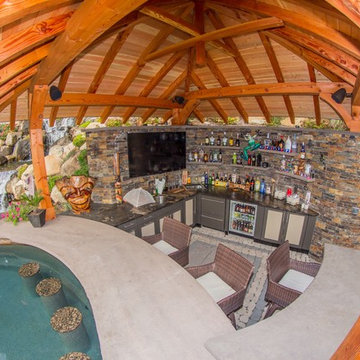
This steeply sloped property was converted into a backyard retreat through the use of natural and man-made stone. The natural gunite swimming pool includes a sundeck and waterfall and is surrounded by a generous paver patio, seat walls and a sunken bar. A Koi pond, bocce court and night-lighting provided add to the interest and enjoyment of this landscape.
This beautiful redesign was also featured in the Interlock Design Magazine. Explained perfectly in ICPI, “Some spa owners might be jealous of the newly revamped backyard of Wayne, NJ family: 5,000 square feet of outdoor living space, complete with an elevated patio area, pool and hot tub lined with natural rock, a waterfall bubbling gently down from a walkway above, and a cozy fire pit tucked off to the side. The era of kiddie pools, Coleman grills and fold-up lawn chairs may be officially over.”
Traditional Home Bar Design Ideas with Concrete Floors
1