Traditional Home Bar Design Ideas with Light Wood Cabinets
Refine by:
Budget
Sort by:Popular Today
1 - 20 of 173 photos
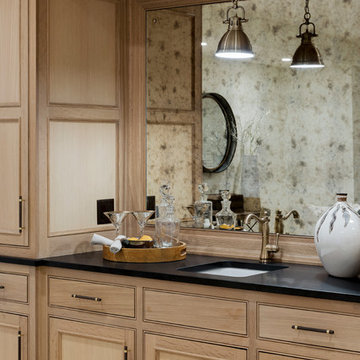
This new home is the last newly constructed home within the historic Country Club neighborhood of Edina. Nestled within a charming street boasting Mediterranean and cottage styles, the client sought a synthesis of the two that would integrate within the traditional streetscape yet reflect modern day living standards and lifestyle. The footprint may be small, but the classic home features an open floor plan, gourmet kitchen, 5 bedrooms, 5 baths, and refined finishes throughout.
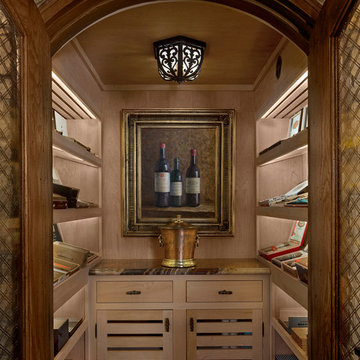
In 2014, we were approached by a couple to achieve a dream space within their existing home. They wanted to expand their existing bar, wine, and cigar storage into a new one-of-a-kind room. Proud of their Italian heritage, they also wanted to bring an “old-world” feel into this project to be reminded of the unique character they experienced in Italian cellars. The dramatic tone of the space revolves around the signature piece of the project; a custom milled stone spiral stair that provides access from the first floor to the entry of the room. This stair tower features stone walls, custom iron handrails and spindles, and dry-laid milled stone treads and riser blocks. Once down the staircase, the entry to the cellar is through a French door assembly. The interior of the room is clad with stone veneer on the walls and a brick barrel vault ceiling. The natural stone and brick color bring in the cellar feel the client was looking for, while the rustic alder beams, flooring, and cabinetry help provide warmth. The entry door sequence is repeated along both walls in the room to provide rhythm in each ceiling barrel vault. These French doors also act as wine and cigar storage. To allow for ample cigar storage, a fully custom walk-in humidor was designed opposite the entry doors. The room is controlled by a fully concealed, state-of-the-art HVAC smoke eater system that allows for cigar enjoyment without any odor.
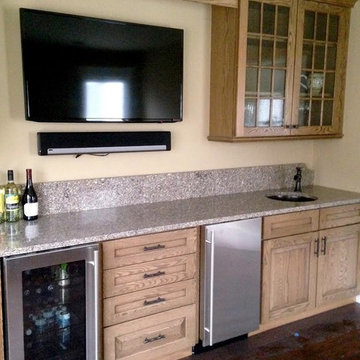
Design ideas for a mid-sized traditional single-wall wet bar in Baltimore with an undermount sink, raised-panel cabinets, light wood cabinets, laminate benchtops and dark hardwood floors.
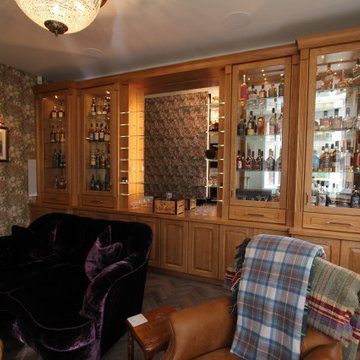
Photo of a large traditional single-wall home bar in Manchester with raised-panel cabinets, light wood cabinets and wood benchtops.
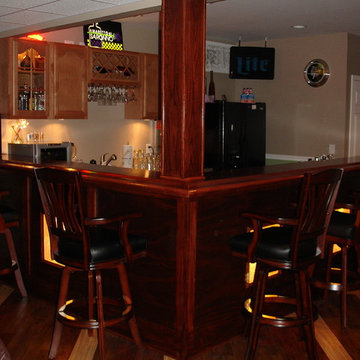
Design ideas for a large traditional u-shaped seated home bar in Philadelphia with an undermount sink, recessed-panel cabinets, light wood cabinets, wood benchtops, dark hardwood floors, brown floor and brown benchtop.
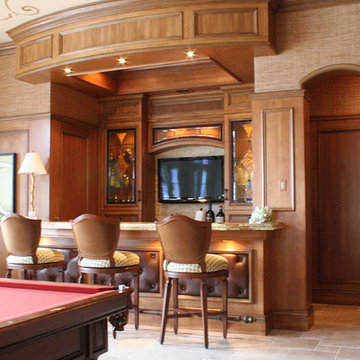
Dawn Maggio
This is an example of a large traditional single-wall seated home bar in Miami with glass-front cabinets, light wood cabinets, limestone benchtops, travertine floors and beige floor.
This is an example of a large traditional single-wall seated home bar in Miami with glass-front cabinets, light wood cabinets, limestone benchtops, travertine floors and beige floor.
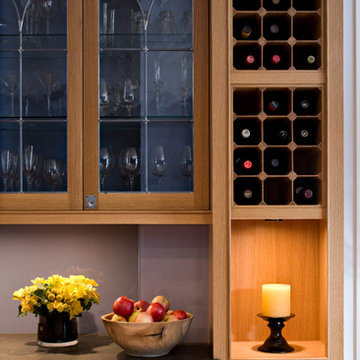
sam van fleet
Inspiration for a small traditional single-wall home bar in Seattle with recessed-panel cabinets, light wood cabinets and soapstone benchtops.
Inspiration for a small traditional single-wall home bar in Seattle with recessed-panel cabinets, light wood cabinets and soapstone benchtops.
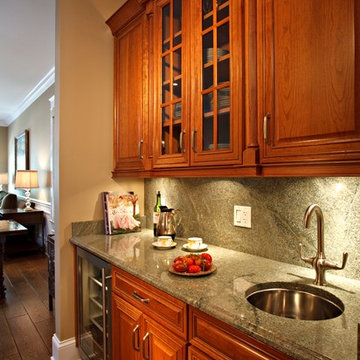
Large traditional l-shaped home bar in Chicago with recessed-panel cabinets, light wood cabinets, granite benchtops, grey splashback, stone tile splashback and ceramic floors.
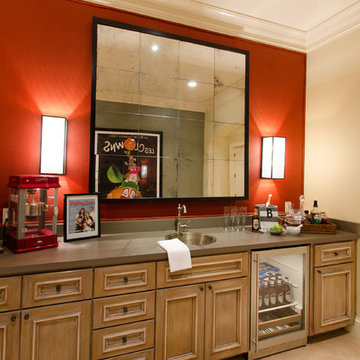
Refreshment bar serving media room
This is an example of a mid-sized traditional single-wall wet bar in Nashville with a drop-in sink, recessed-panel cabinets, light wood cabinets, grey splashback and carpet.
This is an example of a mid-sized traditional single-wall wet bar in Nashville with a drop-in sink, recessed-panel cabinets, light wood cabinets, grey splashback and carpet.
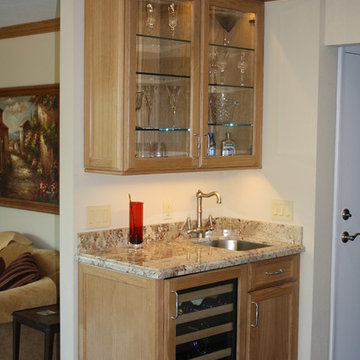
Design ideas for a small traditional single-wall wet bar in San Francisco with an undermount sink, glass-front cabinets, light wood cabinets, granite benchtops, multi-coloured splashback, stone slab splashback and dark hardwood floors.
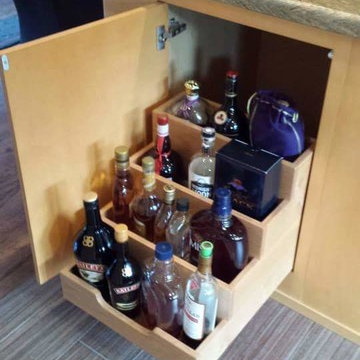
Photo of a mid-sized traditional home bar in Boise with flat-panel cabinets, light wood cabinets and vinyl floors.
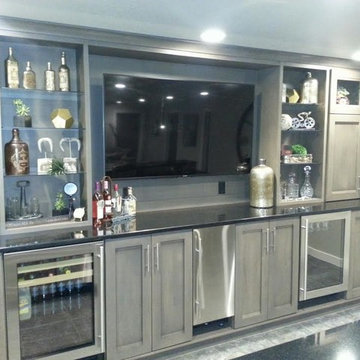
Inspiration for a large traditional single-wall wet bar in Other with a drop-in sink, shaker cabinets, light wood cabinets and light hardwood floors.
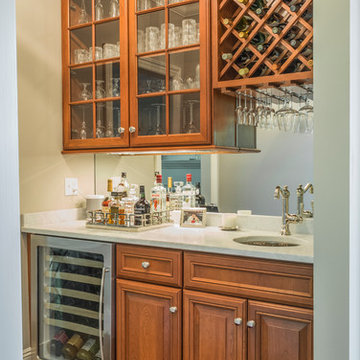
Design ideas for a small traditional l-shaped wet bar in New York with an undermount sink, raised-panel cabinets, light wood cabinets, solid surface benchtops, mirror splashback and light hardwood floors.

Warm taupe kitchen cabinets and crisp white kitchen island lend a modern, yet warm feel to this beautiful kitchen. This kitchen has luxe elements at every turn, but it stills feels comfortable and inviting.
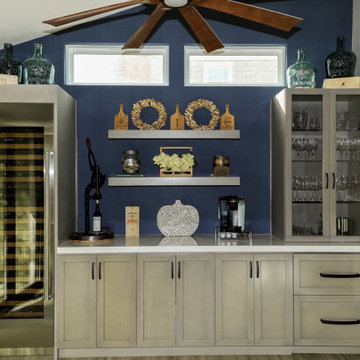
This is an example of a mid-sized traditional single-wall wet bar in Orange County with shaker cabinets, light wood cabinets and quartz benchtops.
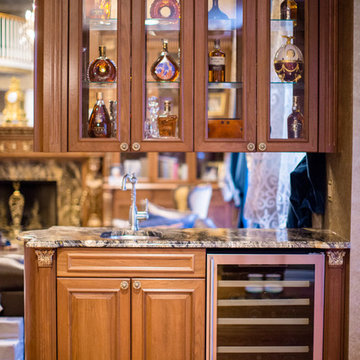
Inspiration for a mid-sized traditional single-wall wet bar in Philadelphia with an undermount sink, recessed-panel cabinets, light wood cabinets, granite benchtops, light hardwood floors and brown floor.
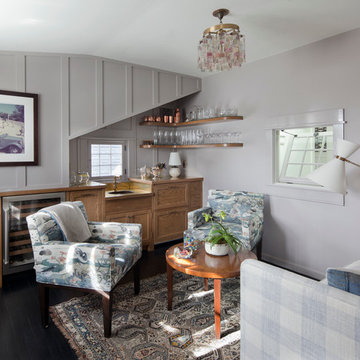
Tim Street Porter
This is an example of a traditional single-wall wet bar in Los Angeles with light wood cabinets, wood benchtops, dark hardwood floors and shaker cabinets.
This is an example of a traditional single-wall wet bar in Los Angeles with light wood cabinets, wood benchtops, dark hardwood floors and shaker cabinets.
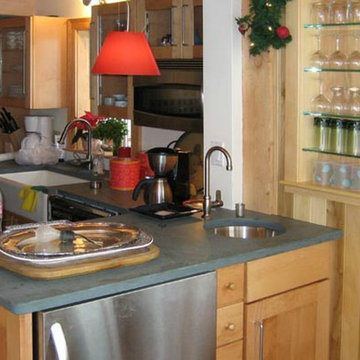
Small traditional wet bar in Burlington with an undermount sink, shaker cabinets, light wood cabinets, concrete benchtops and timber splashback.
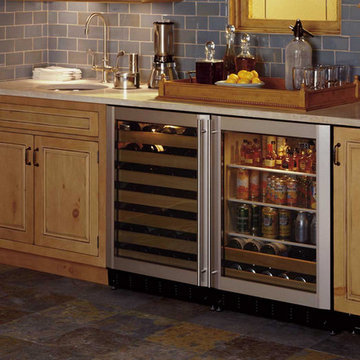
Inspiration for a large traditional single-wall wet bar in Bridgeport with an undermount sink, raised-panel cabinets, light wood cabinets, limestone benchtops, blue splashback, subway tile splashback and slate floors.
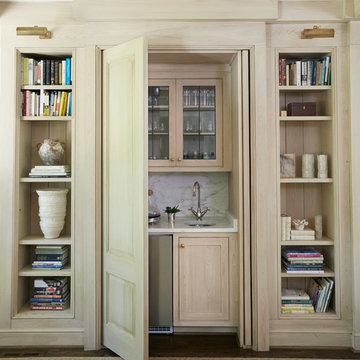
This is an example of a small traditional wet bar in Birmingham with an undermount sink, beaded inset cabinets, light wood cabinets, marble benchtops, white splashback, stone slab splashback and dark hardwood floors.
Traditional Home Bar Design Ideas with Light Wood Cabinets
1