Traditional Home Bar Design Ideas with Limestone Benchtops
Refine by:
Budget
Sort by:Popular Today
1 - 20 of 39 photos
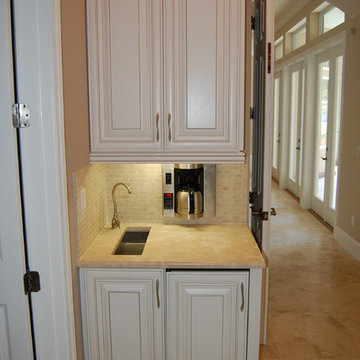
This small morning kitchen in the master bedroom is full of functionality in a tiny space. A trough sink and bar faucet are next to a built in refrigerator and coffee maker.
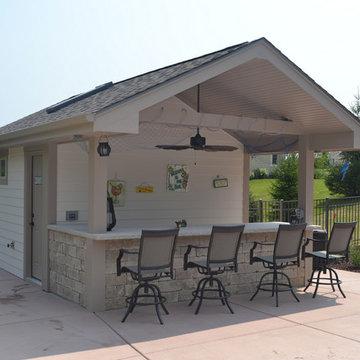
Large traditional galley seated home bar in Milwaukee with concrete floors and limestone benchtops.
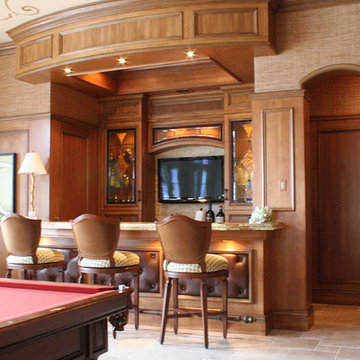
Dawn Maggio
This is an example of a large traditional single-wall seated home bar in Miami with glass-front cabinets, light wood cabinets, limestone benchtops, travertine floors and beige floor.
This is an example of a large traditional single-wall seated home bar in Miami with glass-front cabinets, light wood cabinets, limestone benchtops, travertine floors and beige floor.
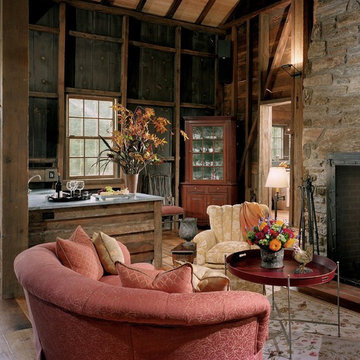
Photographer: Barry Halkin
Interior: Michael Shannon Interior Design
This is an example of a traditional l-shaped seated home bar in Philadelphia with an undermount sink, shaker cabinets, limestone benchtops and medium hardwood floors.
This is an example of a traditional l-shaped seated home bar in Philadelphia with an undermount sink, shaker cabinets, limestone benchtops and medium hardwood floors.
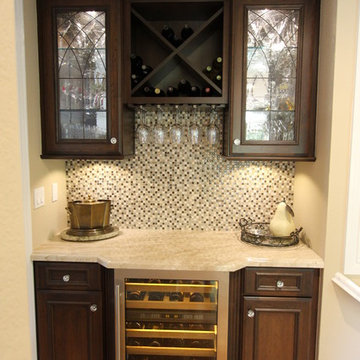
Dura Supreme Cherry Mocha, St Augustine Door Style, Mirror in Cabinets, Leaded Seedy Glass, X wine rack, Mosaic backsplash by Tile Shop in Coffee Cream, Sub Zero Wine refrigerator, Emtek Crystal knobs, Diano Reale Marble Ogee edge
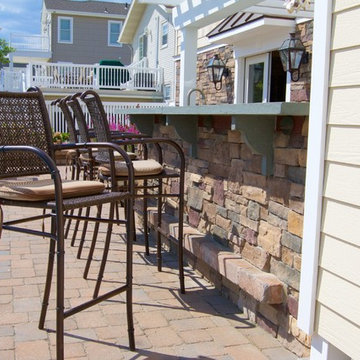
This bar has built-in comfortable foot rests and both direct and indirect lighting that welcome the night.
Photography © Dianne Ahto.
Inspiration for a mid-sized traditional galley wet bar in New York with an undermount sink, flat-panel cabinets, brown cabinets, limestone benchtops, multi-coloured splashback, stone tile splashback and brick floors.
Inspiration for a mid-sized traditional galley wet bar in New York with an undermount sink, flat-panel cabinets, brown cabinets, limestone benchtops, multi-coloured splashback, stone tile splashback and brick floors.
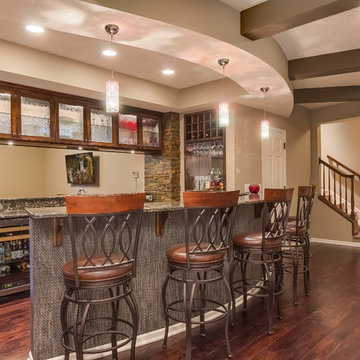
Walk down the stairs and see this gorgeous walk-behind wet bar with granite countertops and glass front cabinets. ©Finished Basement Company
Design ideas for a mid-sized traditional u-shaped seated home bar in Minneapolis with an undermount sink, glass-front cabinets, dark wood cabinets, limestone benchtops, green splashback, stone tile splashback, dark hardwood floors, brown floor and brown benchtop.
Design ideas for a mid-sized traditional u-shaped seated home bar in Minneapolis with an undermount sink, glass-front cabinets, dark wood cabinets, limestone benchtops, green splashback, stone tile splashback, dark hardwood floors, brown floor and brown benchtop.
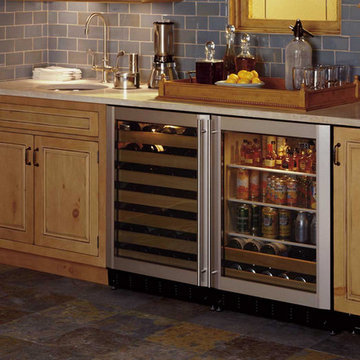
Inspiration for a large traditional single-wall wet bar in Bridgeport with an undermount sink, raised-panel cabinets, light wood cabinets, limestone benchtops, blue splashback, subway tile splashback and slate floors.
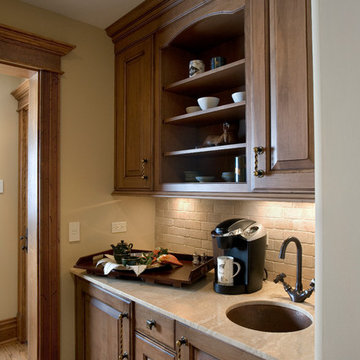
http://www.cabinetwerks.com. Coffee bar with hammered copper bar sink and roman travertine countertop. Photo by Linda Oyama Bryan. Cabinetry by Wood-Mode/Brookhaven.
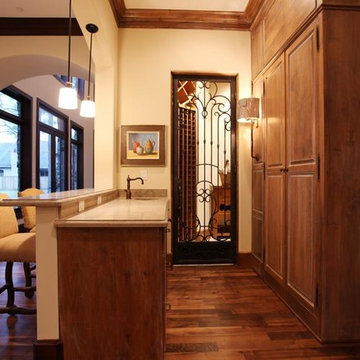
This is an example of a mid-sized traditional l-shaped wet bar in Houston with an undermount sink, raised-panel cabinets, limestone benchtops, beige splashback, stone tile splashback, medium hardwood floors and medium wood cabinets.
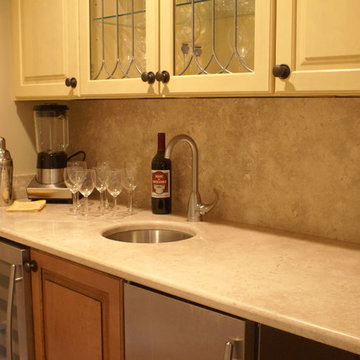
Kitchen designed and developed by the Design Build Pros. Project managed and built by Mark of Excellence.
Inspiration for a small traditional single-wall wet bar in Newark with an undermount sink, raised-panel cabinets, white cabinets, limestone benchtops, beige splashback and stone slab splashback.
Inspiration for a small traditional single-wall wet bar in Newark with an undermount sink, raised-panel cabinets, white cabinets, limestone benchtops, beige splashback and stone slab splashback.
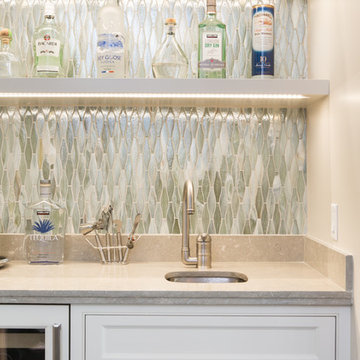
www.erikabiermanphotography.com
Photo of a small traditional single-wall wet bar in Los Angeles with shaker cabinets, white cabinets, limestone benchtops, an undermount sink, green splashback, medium hardwood floors and mosaic tile splashback.
Photo of a small traditional single-wall wet bar in Los Angeles with shaker cabinets, white cabinets, limestone benchtops, an undermount sink, green splashback, medium hardwood floors and mosaic tile splashback.
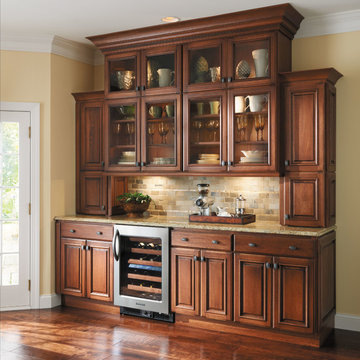
Design ideas for a mid-sized traditional single-wall wet bar in New York with no sink, raised-panel cabinets, dark wood cabinets, limestone benchtops, beige splashback, stone tile splashback, dark hardwood floors and brown floor.
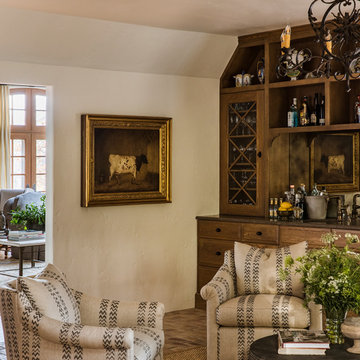
Remodel by Cornerstone Construction Services LLC
Interior Design by Maison Inc.
Photos by David Papazian
This is an example of a mid-sized traditional single-wall wet bar in Portland with an undermount sink, medium wood cabinets, mirror splashback and limestone benchtops.
This is an example of a mid-sized traditional single-wall wet bar in Portland with an undermount sink, medium wood cabinets, mirror splashback and limestone benchtops.
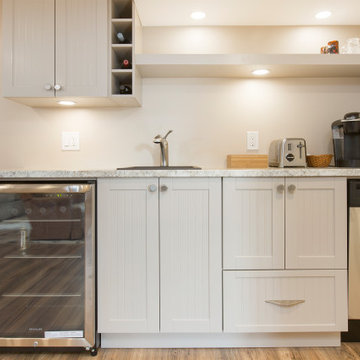
Inspiration for a small traditional single-wall wet bar in Toronto with an undermount sink, recessed-panel cabinets, grey cabinets, limestone benchtops, beige splashback, medium hardwood floors, brown floor and grey benchtop.
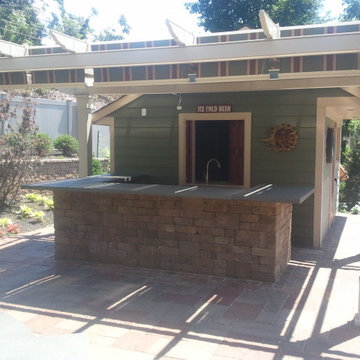
Another great shot of the custom bar we designed and built under the custom overhang provided by Marquis Construction.
Design ideas for an expansive traditional l-shaped wet bar in Philadelphia with open cabinets and limestone benchtops.
Design ideas for an expansive traditional l-shaped wet bar in Philadelphia with open cabinets and limestone benchtops.
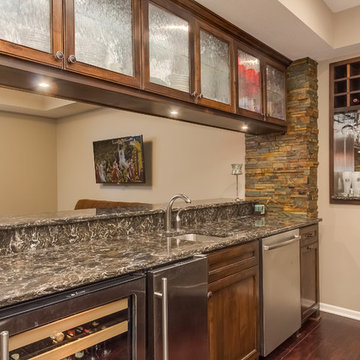
The wet bar features a marble drink ledge overlooking the game room, glass front cabinets with the natural stacked stone accents bringing warmth to the space. ©Finished Basement Company
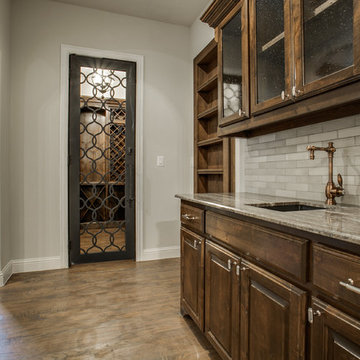
Photo of a large traditional galley wet bar in Dallas with an undermount sink, glass-front cabinets, dark wood cabinets, limestone benchtops, grey splashback, cement tile splashback and dark hardwood floors.
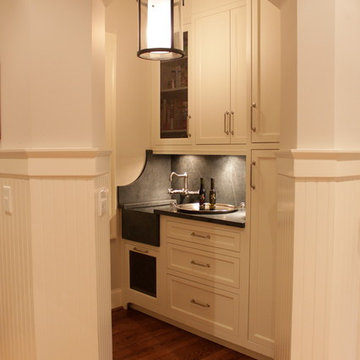
We took this tradition Sandy Springs house and added some traditional design styles and infused them with some modern twists. The design team did a great job making sure every detail was though through and every wall was dressed up to reflect the master plan.
Photographed by: Christy Dodson
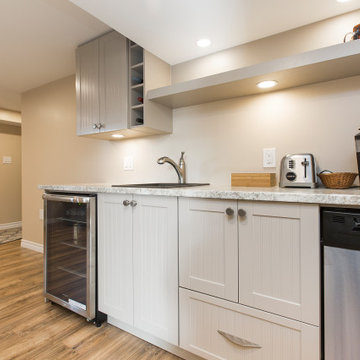
Inspiration for a small traditional single-wall wet bar in Toronto with an undermount sink, recessed-panel cabinets, grey cabinets, limestone benchtops, beige splashback, medium hardwood floors, brown floor and grey benchtop.
Traditional Home Bar Design Ideas with Limestone Benchtops
1