Traditional Home Bar Design Ideas with Medium Hardwood Floors
Refine by:
Budget
Sort by:Popular Today
1 - 20 of 1,593 photos
Item 1 of 3
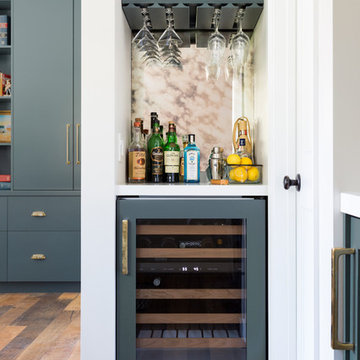
Heath tile
Farrow and Ball Inchyra cabinets
Vintage stools, Sub Zero Appliances
Inspiration for a small traditional single-wall home bar in Los Angeles with open cabinets, grey cabinets, quartzite benchtops, beige splashback, medium hardwood floors, brown floor and white benchtop.
Inspiration for a small traditional single-wall home bar in Los Angeles with open cabinets, grey cabinets, quartzite benchtops, beige splashback, medium hardwood floors, brown floor and white benchtop.
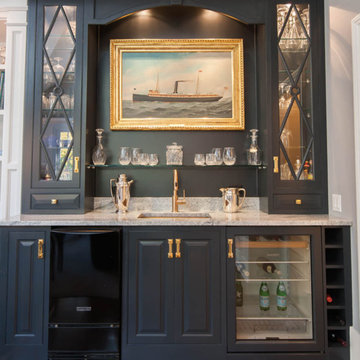
Custom Wet Bar Area
MLC Interiors
35 Old Farm Road
Basking Ridge, NJ 07920
Small traditional single-wall wet bar in New York with an undermount sink, raised-panel cabinets, blue cabinets, granite benchtops, medium hardwood floors and brown floor.
Small traditional single-wall wet bar in New York with an undermount sink, raised-panel cabinets, blue cabinets, granite benchtops, medium hardwood floors and brown floor.
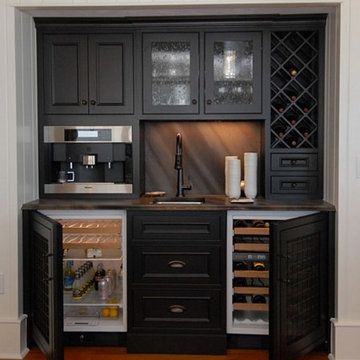
This is an example of a small traditional single-wall wet bar in Orlando with an undermount sink, recessed-panel cabinets, black cabinets, laminate benchtops, multi-coloured splashback and medium hardwood floors.
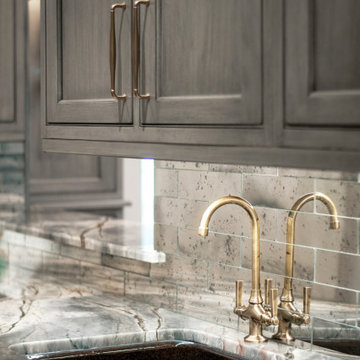
Inspiration for a large traditional galley wet bar in Nashville with an undermount sink, beaded inset cabinets, grey cabinets, quartzite benchtops, grey splashback, mirror splashback, medium hardwood floors, brown floor and grey benchtop.
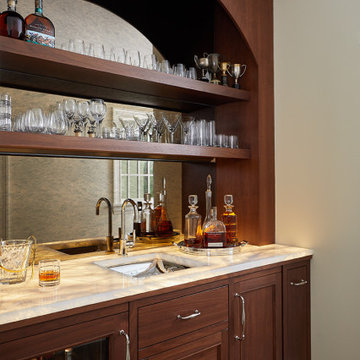
This is an example of a traditional single-wall wet bar in Grand Rapids with an undermount sink, medium wood cabinets, onyx benchtops, mirror splashback and medium hardwood floors.
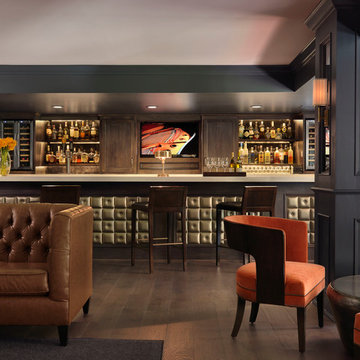
Alise O'Brien Photography
Design ideas for a traditional galley seated home bar in St Louis with recessed-panel cabinets, medium wood cabinets, brown splashback, timber splashback, medium hardwood floors, brown floor and white benchtop.
Design ideas for a traditional galley seated home bar in St Louis with recessed-panel cabinets, medium wood cabinets, brown splashback, timber splashback, medium hardwood floors, brown floor and white benchtop.
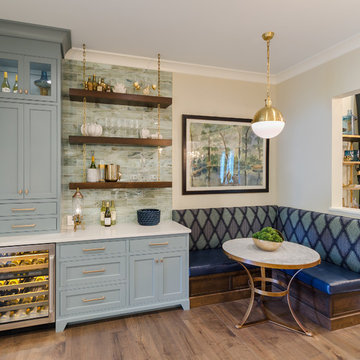
This was a unique nook off of the kitchen where we created a cozy wine bar. I encouraged the builder to extend the dividing wall to create space for this corner banquette for the owners to enjoy a glass of wine or their morning meal.
Photo credit: John Magor Photography
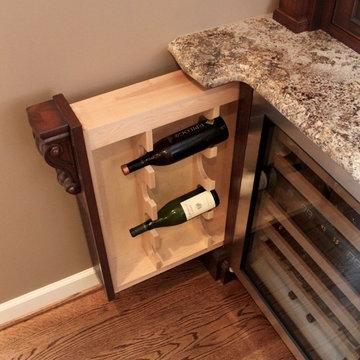
Photo of a mid-sized traditional single-wall wet bar with an undermount sink, beaded inset cabinets, dark wood cabinets, granite benchtops and medium hardwood floors.
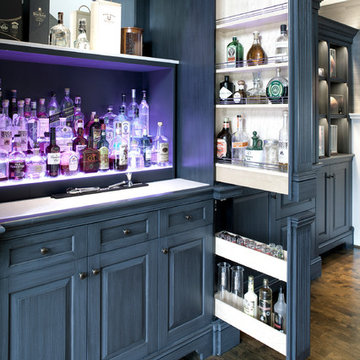
Penza Bailey Architects was contacted to update the main house to suit the next generation of owners, and also expand and renovate the guest apartment. The renovations included a new mudroom and playroom to accommodate the couple and their three very active boys, creating workstations for the boys’ various activities, and renovating several bathrooms. The awkwardly tall vaulted ceilings in the existing great room and dining room were scaled down with lowered tray ceilings, and a new fireplace focal point wall was incorporated in the great room. In addition to the renovations to the focal point of the home, the Owner’s pride and joy includes the new billiard room, transformed from an underutilized living room. The main feature is a full wall of custom cabinetry that hides an electronically secure liquor display that rises out of the cabinet at the push of an iPhone button. In an unexpected request, a new grilling area was designed to accommodate the owner’s gas grill, charcoal grill and smoker for more cooking and entertaining options. This home is definitely ready to accommodate a new generation of hosting social gatherings.
Mitch Allen Photography
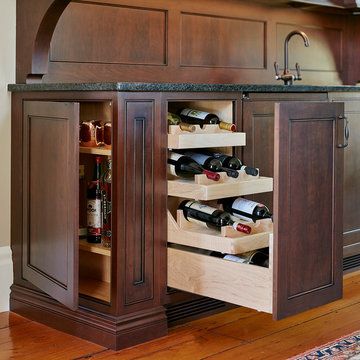
A pull out wine cabinet stores 12 bottles of wine while the hidden side panel door on the end opens up for additional shelving......Photo by Jared Kuzia

Interior Designer - Randolph Interior Design
Builder - House Dressing Company
Cabinetry Maker - Northland Woodworks
Photo of a traditional single-wall home bar in Minneapolis with shaker cabinets, white cabinets, glass benchtops, mirror splashback, medium hardwood floors and brown floor.
Photo of a traditional single-wall home bar in Minneapolis with shaker cabinets, white cabinets, glass benchtops, mirror splashback, medium hardwood floors and brown floor.
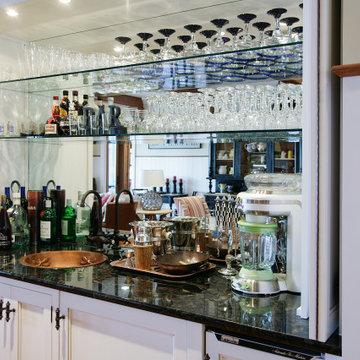
Custom buffet cabinet in the dining room can be opened up to reveal a wet bar with a gorgeous granite top, glass shelving and copper sink.. Home design by Phil Jenkins, AIA, Martin Bros. Contracting, Inc.; general contracting by Martin Bros. Contracting, Inc.; interior design by Stacey Hamilton; photos by Dave Hubler Photography.
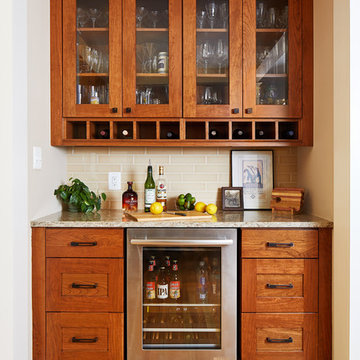
Project Developer Adrian Andreassi
https://www.houzz.com/pro/aandreassi/adrian-andreassi-case-design-remodeling-inc
Designer Carolyn Elleman
https://www.houzz.com/pro/celleman3/carolyn-elleman-case-design-remodeling-inc
Photography by Stacy Zarin Goldberg
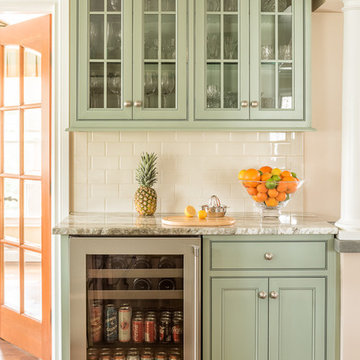
Photo of a traditional single-wall home bar in Portland Maine with green cabinets, no sink, beaded inset cabinets, white splashback, subway tile splashback, medium hardwood floors, brown floor and white benchtop.
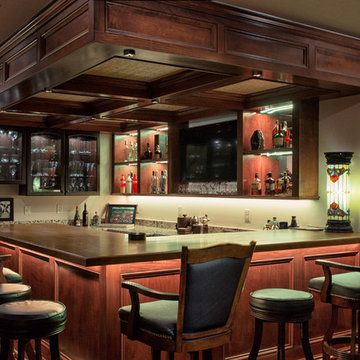
Marshall Evans
Photo of a large traditional u-shaped seated home bar in Columbus with open cabinets, dark wood cabinets, wood benchtops, medium hardwood floors, brown floor and brown benchtop.
Photo of a large traditional u-shaped seated home bar in Columbus with open cabinets, dark wood cabinets, wood benchtops, medium hardwood floors, brown floor and brown benchtop.
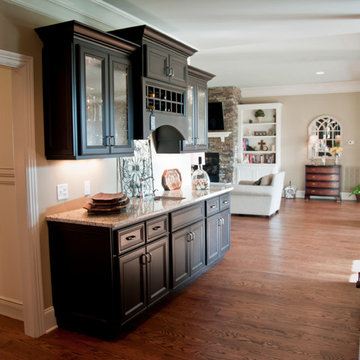
Wet bar in Custom Home build. Designed and built to Customers specs. Flat panel cabinets with glass cabinet doors in uppers. Built in wine rack.
Hardwood floors are wide plank, sand and finish, select stained oak.
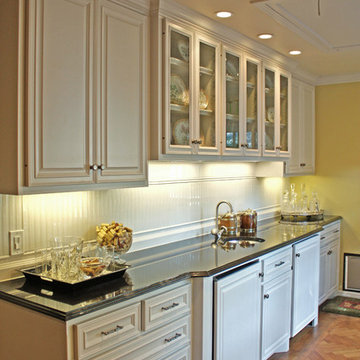
Mid-sized traditional single-wall wet bar in Austin with an undermount sink, raised-panel cabinets, white cabinets, granite benchtops, white splashback, porcelain splashback and medium hardwood floors.
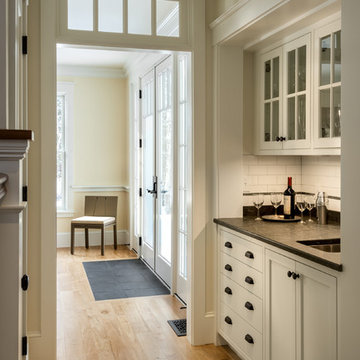
photography by Rob Karosis
Photo of a large traditional home bar in Portland Maine with medium hardwood floors.
Photo of a large traditional home bar in Portland Maine with medium hardwood floors.
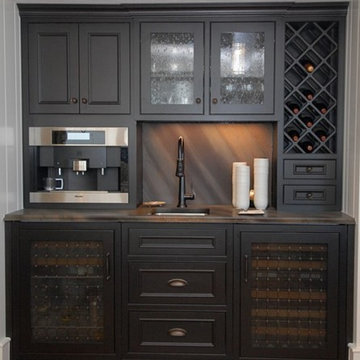
Small traditional single-wall wet bar in Orlando with an undermount sink, recessed-panel cabinets, black cabinets, laminate benchtops, multi-coloured splashback and medium hardwood floors.
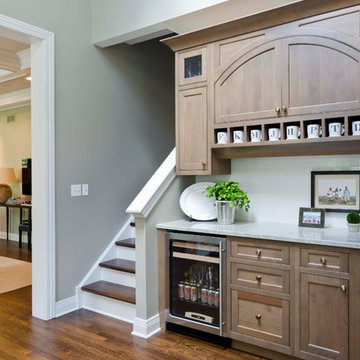
Transitional space that is clean and open, yet cozy and comfortable
This is an example of a large traditional single-wall home bar in Chicago with an undermount sink, recessed-panel cabinets, white cabinets, marble benchtops, white splashback, ceramic splashback, medium hardwood floors, brown floor and white benchtop.
This is an example of a large traditional single-wall home bar in Chicago with an undermount sink, recessed-panel cabinets, white cabinets, marble benchtops, white splashback, ceramic splashback, medium hardwood floors, brown floor and white benchtop.
Traditional Home Bar Design Ideas with Medium Hardwood Floors
1