Traditional Home Bar Design Ideas with Multi-Coloured Benchtop
Refine by:
Budget
Sort by:Popular Today
1 - 20 of 244 photos
Item 1 of 3
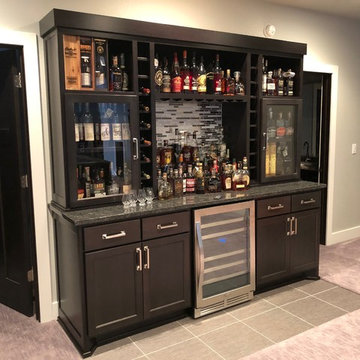
Custom liquor display cabinet made to look like it'd been in the house from the beginning.
Design ideas for a mid-sized traditional single-wall home bar in Other with no sink, dark wood cabinets, granite benchtops, multi-coloured splashback, glass sheet splashback, vinyl floors, multi-coloured floor and multi-coloured benchtop.
Design ideas for a mid-sized traditional single-wall home bar in Other with no sink, dark wood cabinets, granite benchtops, multi-coloured splashback, glass sheet splashback, vinyl floors, multi-coloured floor and multi-coloured benchtop.
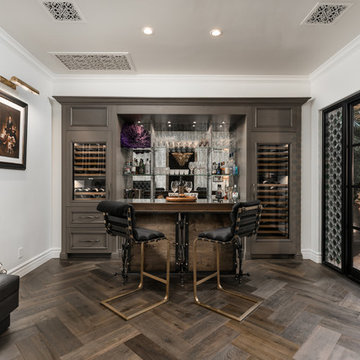
Check out the herringbone floor pattern in this custom home bar! We love the wine fridge, wood flooring, French doors and the wall sconces.
Inspiration for an expansive traditional single-wall seated home bar in Phoenix with a drop-in sink, glass-front cabinets, brown cabinets, zinc benchtops, multi-coloured splashback, mirror splashback, dark hardwood floors, brown floor and multi-coloured benchtop.
Inspiration for an expansive traditional single-wall seated home bar in Phoenix with a drop-in sink, glass-front cabinets, brown cabinets, zinc benchtops, multi-coloured splashback, mirror splashback, dark hardwood floors, brown floor and multi-coloured benchtop.
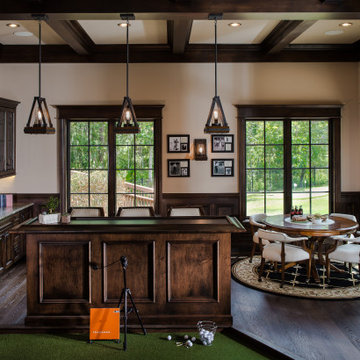
Man Cave/She Shed
Photo of a large traditional l-shaped seated home bar in Orlando with a drop-in sink, dark wood cabinets, multi-coloured splashback, dark hardwood floors, brown floor, multi-coloured benchtop, quartz benchtops, engineered quartz splashback and raised-panel cabinets.
Photo of a large traditional l-shaped seated home bar in Orlando with a drop-in sink, dark wood cabinets, multi-coloured splashback, dark hardwood floors, brown floor, multi-coloured benchtop, quartz benchtops, engineered quartz splashback and raised-panel cabinets.
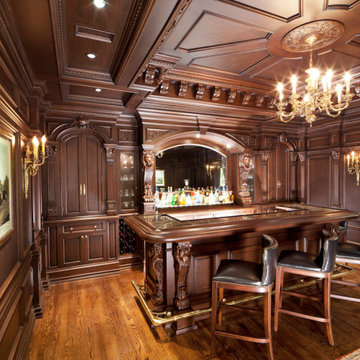
Large traditional u-shaped seated home bar in Other with an undermount sink, raised-panel cabinets, dark wood cabinets, marble benchtops, brown splashback, timber splashback, medium hardwood floors, multi-coloured floor and multi-coloured benchtop.
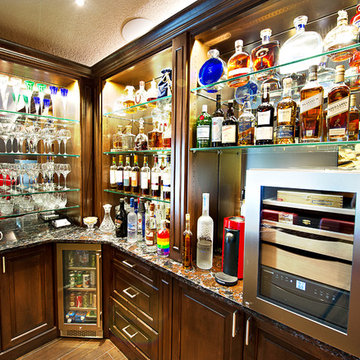
This is an example of a mid-sized traditional l-shaped seated home bar in Tampa with raised-panel cabinets, brown cabinets, quartz benchtops, mirror splashback, porcelain floors, brown floor and multi-coloured benchtop.
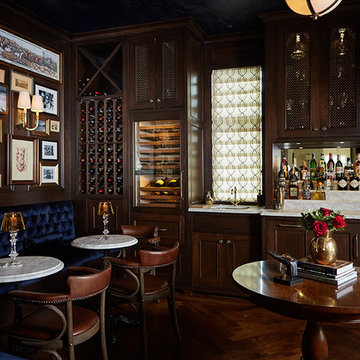
Builder: J. Peterson Homes
Interior Designer: Francesca Owens
Photographers: Ashley Avila Photography, Bill Hebert, & FulView
Capped by a picturesque double chimney and distinguished by its distinctive roof lines and patterned brick, stone and siding, Rookwood draws inspiration from Tudor and Shingle styles, two of the world’s most enduring architectural forms. Popular from about 1890 through 1940, Tudor is characterized by steeply pitched roofs, massive chimneys, tall narrow casement windows and decorative half-timbering. Shingle’s hallmarks include shingled walls, an asymmetrical façade, intersecting cross gables and extensive porches. A masterpiece of wood and stone, there is nothing ordinary about Rookwood, which combines the best of both worlds.
Once inside the foyer, the 3,500-square foot main level opens with a 27-foot central living room with natural fireplace. Nearby is a large kitchen featuring an extended island, hearth room and butler’s pantry with an adjacent formal dining space near the front of the house. Also featured is a sun room and spacious study, both perfect for relaxing, as well as two nearby garages that add up to almost 1,500 square foot of space. A large master suite with bath and walk-in closet which dominates the 2,700-square foot second level which also includes three additional family bedrooms, a convenient laundry and a flexible 580-square-foot bonus space. Downstairs, the lower level boasts approximately 1,000 more square feet of finished space, including a recreation room, guest suite and additional storage.
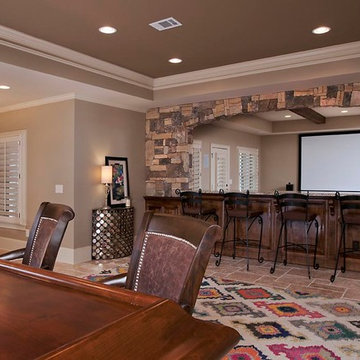
View from bar through arched stone wall to theater screen.
Photo of a mid-sized traditional galley seated home bar in Atlanta with an undermount sink, raised-panel cabinets, medium wood cabinets, quartz benchtops, terra-cotta floors, beige floor and multi-coloured benchtop.
Photo of a mid-sized traditional galley seated home bar in Atlanta with an undermount sink, raised-panel cabinets, medium wood cabinets, quartz benchtops, terra-cotta floors, beige floor and multi-coloured benchtop.
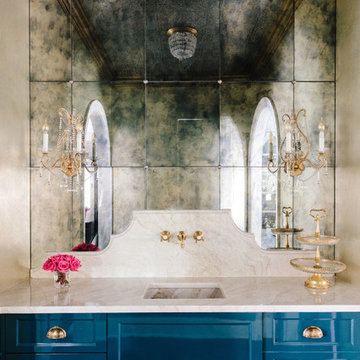
Photo Credit:
Aimée Mazzenga
Small traditional single-wall wet bar in Chicago with an undermount sink, beaded inset cabinets, blue cabinets, marble benchtops, multi-coloured splashback, mirror splashback, multi-coloured benchtop, dark hardwood floors and brown floor.
Small traditional single-wall wet bar in Chicago with an undermount sink, beaded inset cabinets, blue cabinets, marble benchtops, multi-coloured splashback, mirror splashback, multi-coloured benchtop, dark hardwood floors and brown floor.
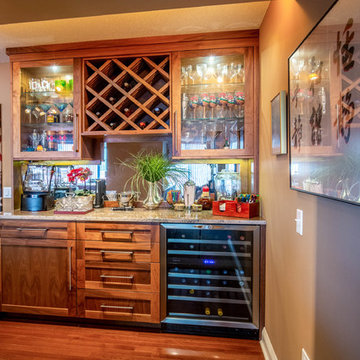
Small traditional single-wall home bar in Chicago with recessed-panel cabinets, medium wood cabinets, granite benchtops, mirror splashback, dark hardwood floors, brown floor and multi-coloured benchtop.
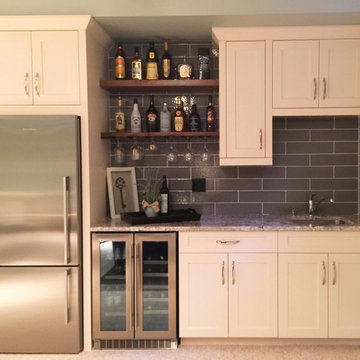
Inspiration for a mid-sized traditional single-wall wet bar in Vancouver with an undermount sink, beaded inset cabinets, white cabinets, granite benchtops, grey splashback, carpet, beige floor and multi-coloured benchtop.
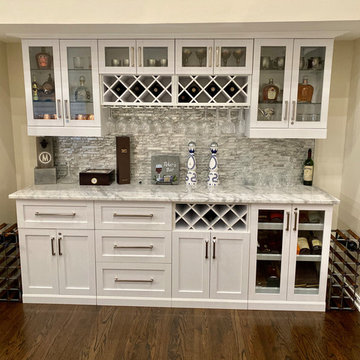
This is an example of a mid-sized traditional single-wall home bar in Detroit with shaker cabinets, white cabinets, granite benchtops, grey splashback, matchstick tile splashback, dark hardwood floors, brown floor and multi-coloured benchtop.
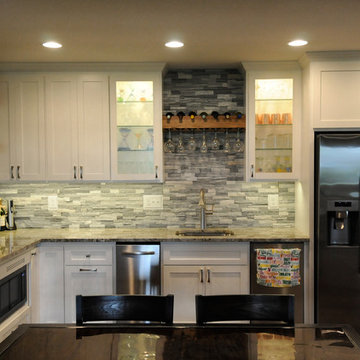
Bob Geifer Photography
Large traditional l-shaped wet bar in Minneapolis with an undermount sink, shaker cabinets, white cabinets, granite benchtops, grey splashback, stone tile splashback, limestone floors, brown floor and multi-coloured benchtop.
Large traditional l-shaped wet bar in Minneapolis with an undermount sink, shaker cabinets, white cabinets, granite benchtops, grey splashback, stone tile splashback, limestone floors, brown floor and multi-coloured benchtop.
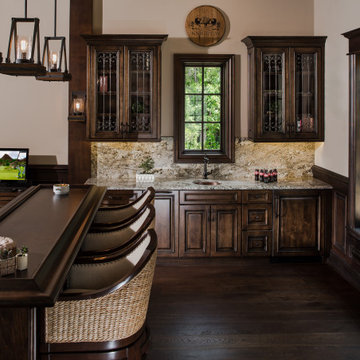
Man Cave/She Shed
Inspiration for a large traditional seated home bar in Orlando with a drop-in sink, recessed-panel cabinets, dark wood cabinets, multi-coloured splashback, dark hardwood floors, brown floor, multi-coloured benchtop, quartz benchtops and engineered quartz splashback.
Inspiration for a large traditional seated home bar in Orlando with a drop-in sink, recessed-panel cabinets, dark wood cabinets, multi-coloured splashback, dark hardwood floors, brown floor, multi-coloured benchtop, quartz benchtops and engineered quartz splashback.
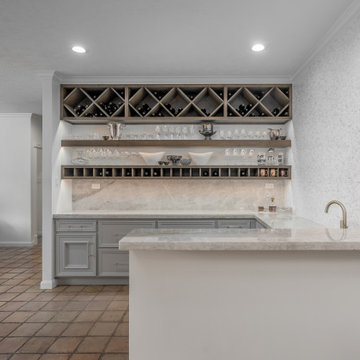
Built new cabinetry in bar area, removed walls, installed support beams, faux wood beam, wine racks, floating shelving, tile & granite backsplash, undermount sink, rose gold faucet
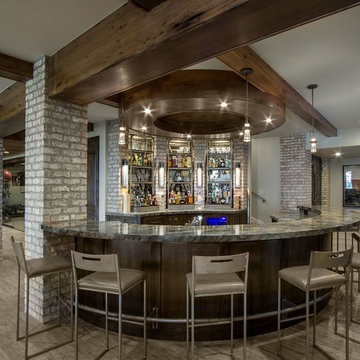
Large traditional u-shaped seated home bar in Salt Lake City with granite benchtops, medium hardwood floors, brown floor and multi-coloured benchtop.
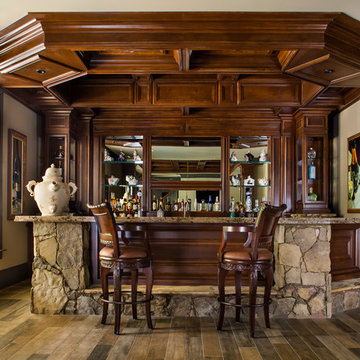
Jeff Herr Photography & JSR Design
Large traditional u-shaped seated home bar in Atlanta with an undermount sink, recessed-panel cabinets, dark wood cabinets, granite benchtops, porcelain floors, brown splashback, brown floor, mirror splashback and multi-coloured benchtop.
Large traditional u-shaped seated home bar in Atlanta with an undermount sink, recessed-panel cabinets, dark wood cabinets, granite benchtops, porcelain floors, brown splashback, brown floor, mirror splashback and multi-coloured benchtop.
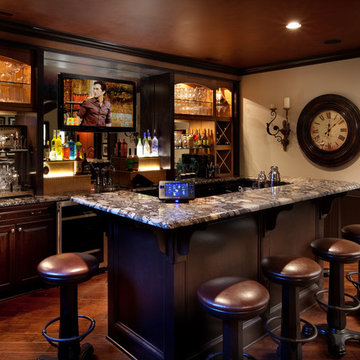
J.E. Evans
This is an example of a traditional galley seated home bar in Columbus with dark hardwood floors, raised-panel cabinets, dark wood cabinets, brown floor and multi-coloured benchtop.
This is an example of a traditional galley seated home bar in Columbus with dark hardwood floors, raised-panel cabinets, dark wood cabinets, brown floor and multi-coloured benchtop.
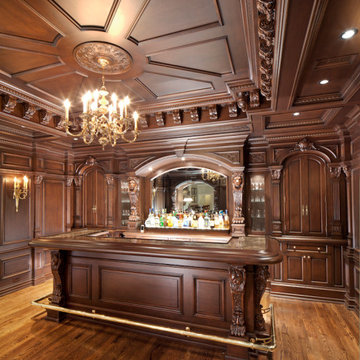
Inspiration for a large traditional u-shaped seated home bar in Other with an undermount sink, raised-panel cabinets, dark wood cabinets, marble benchtops, brown splashback, timber splashback, medium hardwood floors, multi-coloured floor and multi-coloured benchtop.
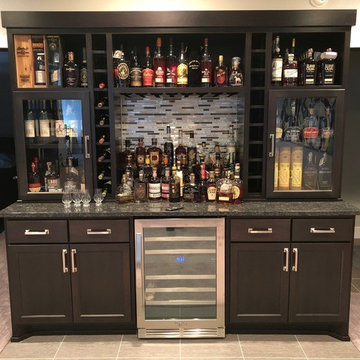
Custom liquor display cabinet made to look like it'd been in the house from the beginning.
Design ideas for a mid-sized traditional single-wall home bar in Other with no sink, dark wood cabinets, granite benchtops, multi-coloured splashback, glass sheet splashback, vinyl floors, multi-coloured floor and multi-coloured benchtop.
Design ideas for a mid-sized traditional single-wall home bar in Other with no sink, dark wood cabinets, granite benchtops, multi-coloured splashback, glass sheet splashback, vinyl floors, multi-coloured floor and multi-coloured benchtop.

An otherwise unremarkable lower level is now a layered, multifunctional room including a place to play, watch, sleep, and drink. Our client didn’t want light, bright, airy grey and white - PASS! She wanted established, lived-in, stories to tell, more to make, and endless interest. So we put in true French Oak planks stained in a tobacco tone, dressed the walls in gold rivets and black hemp paper, and filled them with vintage art and lighting. We added a bar, sleeper sofa of dreams, and wrapped a drink ledge around the room so players can easily free up their hands to line up their next shot or elbow bump a teammate for encouragement! Soapstone, aged brass, blackened steel, antiqued mirrors, distressed woods and vintage inspired textiles are all at home in this story - GAME ON!
Check out the laundry details as well. The beloved house cats claimed the entire corner of cabinetry for the ultimate maze (and clever litter box concealment).
Overall, a WIN-WIN!
Traditional Home Bar Design Ideas with Multi-Coloured Benchtop
1