Traditional Home Bar Design Ideas with Open Cabinets
Refine by:
Budget
Sort by:Popular Today
1 - 20 of 167 photos
Item 1 of 3
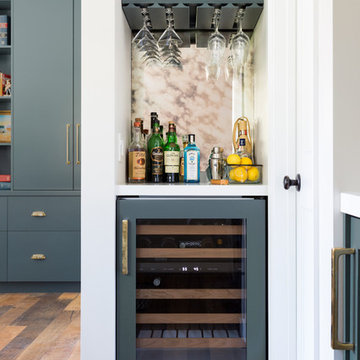
Heath tile
Farrow and Ball Inchyra cabinets
Vintage stools, Sub Zero Appliances
Inspiration for a small traditional single-wall home bar in Los Angeles with open cabinets, grey cabinets, quartzite benchtops, beige splashback, medium hardwood floors, brown floor and white benchtop.
Inspiration for a small traditional single-wall home bar in Los Angeles with open cabinets, grey cabinets, quartzite benchtops, beige splashback, medium hardwood floors, brown floor and white benchtop.

Design ideas for a traditional home bar in Pune with open cabinets, dark hardwood floors and black benchtop.
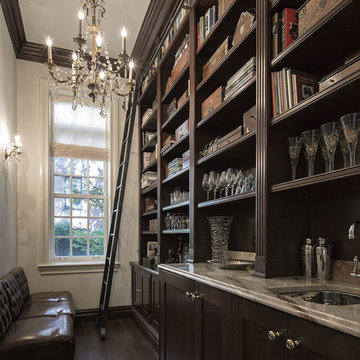
Photo of a large traditional single-wall wet bar in New York with an undermount sink, open cabinets, dark wood cabinets, granite benchtops, grey splashback, stone slab splashback and dark hardwood floors.
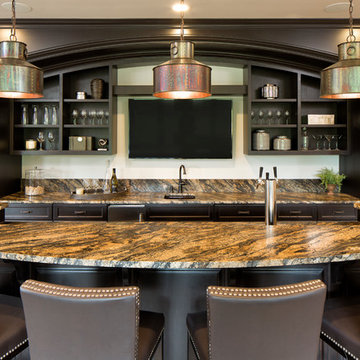
Landmark Photography
Photo of a traditional seated home bar in Minneapolis with an undermount sink, open cabinets and dark wood cabinets.
Photo of a traditional seated home bar in Minneapolis with an undermount sink, open cabinets and dark wood cabinets.
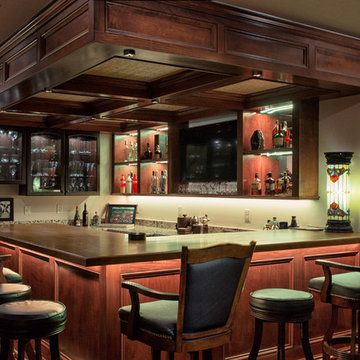
Marshall Evans
Photo of a large traditional u-shaped seated home bar in Columbus with open cabinets, dark wood cabinets, wood benchtops, medium hardwood floors, brown floor and brown benchtop.
Photo of a large traditional u-shaped seated home bar in Columbus with open cabinets, dark wood cabinets, wood benchtops, medium hardwood floors, brown floor and brown benchtop.
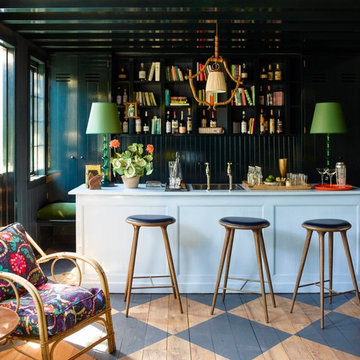
This property was transformed from an 1870s YMCA summer camp into an eclectic family home, built to last for generations. Space was made for a growing family by excavating the slope beneath and raising the ceilings above. Every new detail was made to look vintage, retaining the core essence of the site, while state of the art whole house systems ensure that it functions like 21st century home.
This home was featured on the cover of ELLE Décor Magazine in April 2016.
G.P. Schafer, Architect
Rita Konig, Interior Designer
Chambers & Chambers, Local Architect
Frederika Moller, Landscape Architect
Eric Piasecki, Photographer
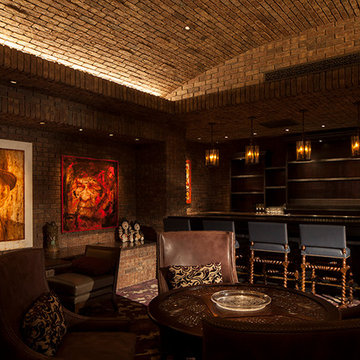
Design ideas for a large traditional galley seated home bar in Hawaii with open cabinets and brick splashback.
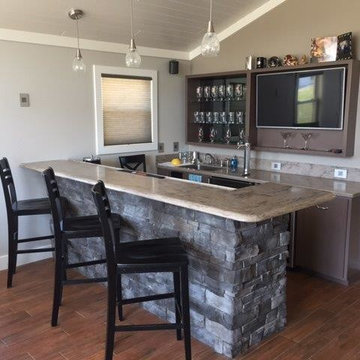
Corian Riverbed
Inspiration for a mid-sized traditional galley wet bar in Chicago with solid surface benchtops, brown splashback, an undermount sink, open cabinets, grey cabinets, dark hardwood floors and brown floor.
Inspiration for a mid-sized traditional galley wet bar in Chicago with solid surface benchtops, brown splashback, an undermount sink, open cabinets, grey cabinets, dark hardwood floors and brown floor.
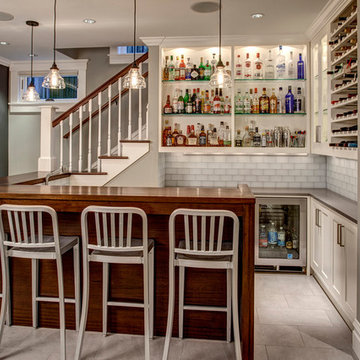
This is an example of a traditional l-shaped wet bar in Chicago with open cabinets, white cabinets, glass benchtops, white splashback and subway tile splashback.
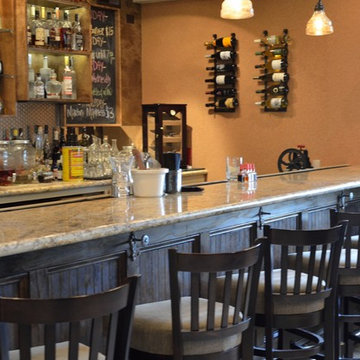
Restaurant Style Wine/Wet Bar Area
Diamond Giallo granite countertop
Inspiration for a traditional single-wall wet bar in New Orleans with open cabinets, beige cabinets, granite benchtops, marble floors and white floor.
Inspiration for a traditional single-wall wet bar in New Orleans with open cabinets, beige cabinets, granite benchtops, marble floors and white floor.
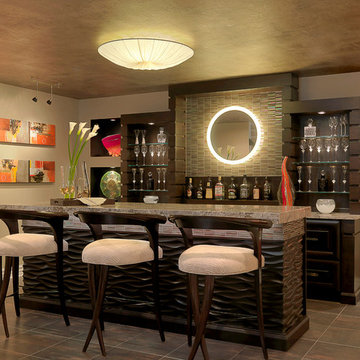
Traditional seated home bar in St Louis with open cabinets, metal splashback, grey floor and grey benchtop.
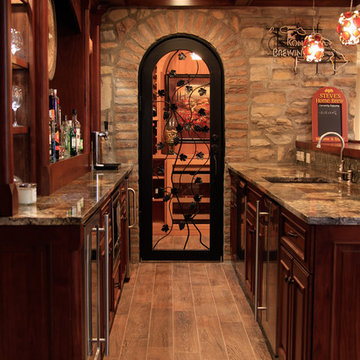
The coffered ceiling, custom iron door surrounded by stonework, walnut cabinetry, coordinating granite tops, and porcelain tile flooring create a grand entrance into the Wine Cellar.
-Photo by Jack Figgins
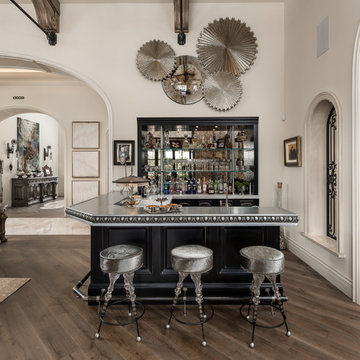
We love this home bar and living rooms custom built-ins, exposed beams, wood floors, and arched entryways.
Inspiration for an expansive traditional l-shaped seated home bar in Phoenix with a drop-in sink, open cabinets, black cabinets, zinc benchtops, multi-coloured splashback, mirror splashback, medium hardwood floors, brown floor and grey benchtop.
Inspiration for an expansive traditional l-shaped seated home bar in Phoenix with a drop-in sink, open cabinets, black cabinets, zinc benchtops, multi-coloured splashback, mirror splashback, medium hardwood floors, brown floor and grey benchtop.
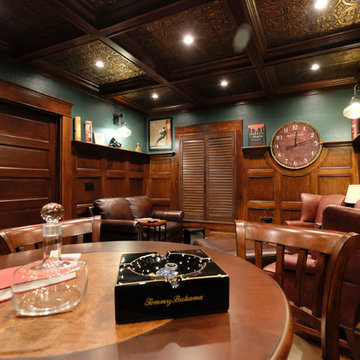
Alan Petersime
Inspiration for a mid-sized traditional l-shaped wet bar in Indianapolis with open cabinets, dark wood cabinets, wood benchtops, light hardwood floors and brown floor.
Inspiration for a mid-sized traditional l-shaped wet bar in Indianapolis with open cabinets, dark wood cabinets, wood benchtops, light hardwood floors and brown floor.
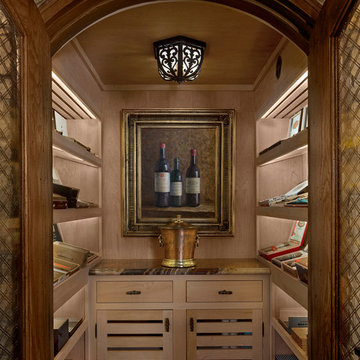
In 2014, we were approached by a couple to achieve a dream space within their existing home. They wanted to expand their existing bar, wine, and cigar storage into a new one-of-a-kind room. Proud of their Italian heritage, they also wanted to bring an “old-world” feel into this project to be reminded of the unique character they experienced in Italian cellars. The dramatic tone of the space revolves around the signature piece of the project; a custom milled stone spiral stair that provides access from the first floor to the entry of the room. This stair tower features stone walls, custom iron handrails and spindles, and dry-laid milled stone treads and riser blocks. Once down the staircase, the entry to the cellar is through a French door assembly. The interior of the room is clad with stone veneer on the walls and a brick barrel vault ceiling. The natural stone and brick color bring in the cellar feel the client was looking for, while the rustic alder beams, flooring, and cabinetry help provide warmth. The entry door sequence is repeated along both walls in the room to provide rhythm in each ceiling barrel vault. These French doors also act as wine and cigar storage. To allow for ample cigar storage, a fully custom walk-in humidor was designed opposite the entry doors. The room is controlled by a fully concealed, state-of-the-art HVAC smoke eater system that allows for cigar enjoyment without any odor.
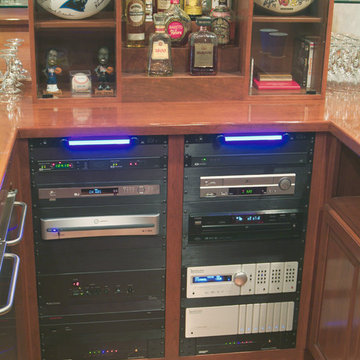
Photo of a mid-sized traditional u-shaped wet bar in Other with open cabinets, dark wood cabinets, wood benchtops and medium hardwood floors.
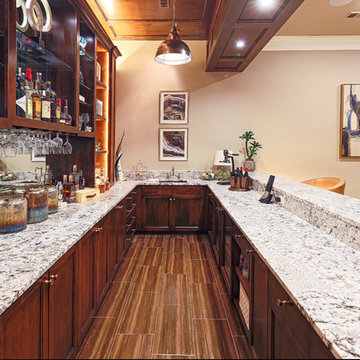
Photo of a large traditional galley wet bar in Dallas with open cabinets, medium wood cabinets, quartz benchtops, carpet, beige floor and beige benchtop.
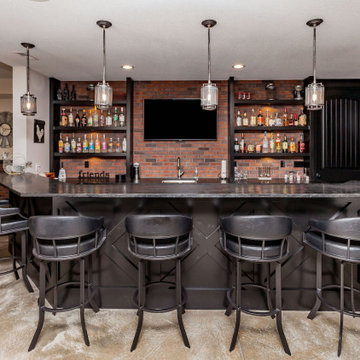
Photo of a traditional seated home bar in Cedar Rapids with an undermount sink, open cabinets, brown cabinets, brick splashback and grey benchtop.
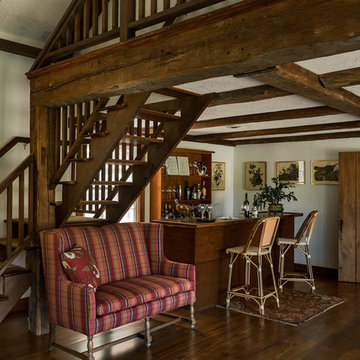
Rob Karosis: Photographer
Mid-sized traditional single-wall seated home bar in Bridgeport with no sink, open cabinets, dark wood cabinets, wood benchtops, brown splashback, timber splashback, dark hardwood floors and brown floor.
Mid-sized traditional single-wall seated home bar in Bridgeport with no sink, open cabinets, dark wood cabinets, wood benchtops, brown splashback, timber splashback, dark hardwood floors and brown floor.
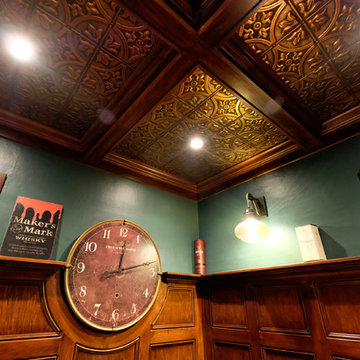
Alan Petersime
Mid-sized traditional l-shaped wet bar in Indianapolis with open cabinets, dark wood cabinets, wood benchtops, light hardwood floors and brown floor.
Mid-sized traditional l-shaped wet bar in Indianapolis with open cabinets, dark wood cabinets, wood benchtops, light hardwood floors and brown floor.
Traditional Home Bar Design Ideas with Open Cabinets
1