Traditional Home Bar Design Ideas with Raised-panel Cabinets
Refine by:
Budget
Sort by:Popular Today
1 - 20 of 1,941 photos
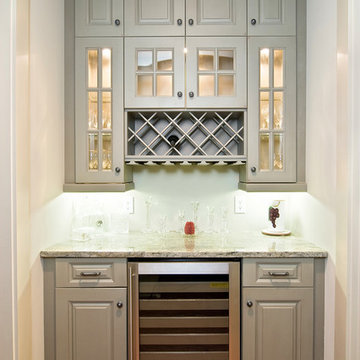
Inspiration for a small traditional single-wall home bar in San Diego with raised-panel cabinets, grey cabinets, granite benchtops, dark hardwood floors and brown floor.
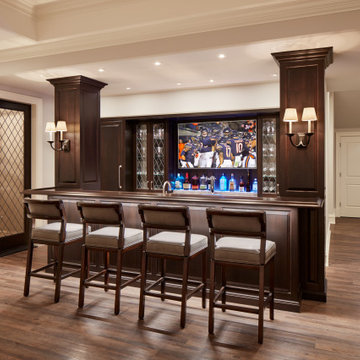
Design ideas for a traditional galley wet bar in Chicago with raised-panel cabinets, dark wood cabinets, wood benchtops, medium hardwood floors, brown floor and brown benchtop.
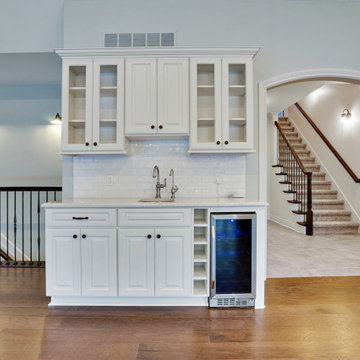
Large traditional u-shaped wet bar in Detroit with an undermount sink, raised-panel cabinets, white cabinets, quartz benchtops, white splashback, subway tile splashback, medium hardwood floors, brown floor and white benchtop.
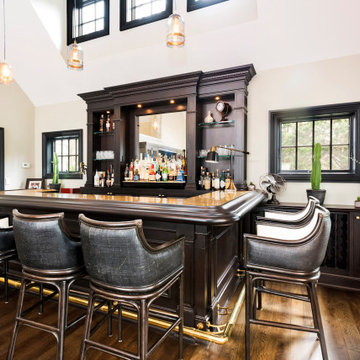
Photo of a mid-sized traditional u-shaped wet bar in New York with an undermount sink, raised-panel cabinets, dark wood cabinets, granite benchtops, mirror splashback, painted wood floors, brown floor and yellow benchtop.
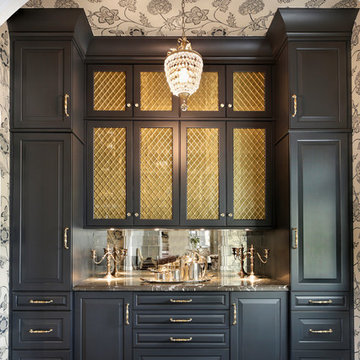
Butler Pantry Bar
This is an example of a traditional single-wall home bar in Chicago with no sink, raised-panel cabinets, black cabinets, metal splashback, dark hardwood floors, brown floor and grey benchtop.
This is an example of a traditional single-wall home bar in Chicago with no sink, raised-panel cabinets, black cabinets, metal splashback, dark hardwood floors, brown floor and grey benchtop.
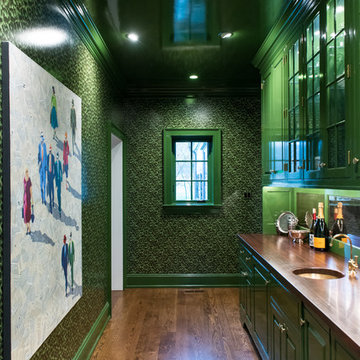
Inspiration for a large traditional single-wall wet bar in Philadelphia with an undermount sink, raised-panel cabinets, green cabinets, wood benchtops, mirror splashback, brown floor, brown benchtop and dark hardwood floors.
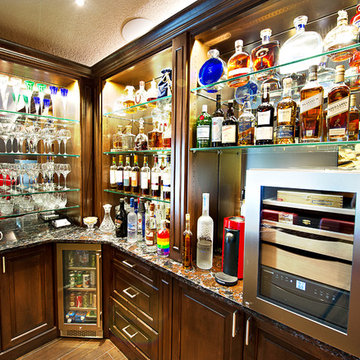
This is an example of a mid-sized traditional l-shaped seated home bar in Tampa with raised-panel cabinets, brown cabinets, quartz benchtops, mirror splashback, porcelain floors, brown floor and multi-coloured benchtop.
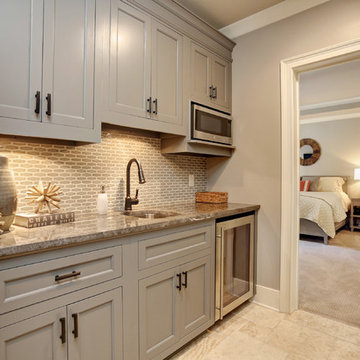
8-foot Wet Bar
This is an example of a mid-sized traditional single-wall wet bar in Atlanta with an undermount sink, raised-panel cabinets, grey cabinets, granite benchtops, brown splashback, porcelain splashback, travertine floors and brown floor.
This is an example of a mid-sized traditional single-wall wet bar in Atlanta with an undermount sink, raised-panel cabinets, grey cabinets, granite benchtops, brown splashback, porcelain splashback, travertine floors and brown floor.
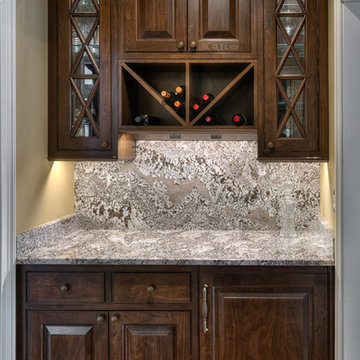
GetzPhotography
Inspiration for a small traditional single-wall wet bar in Other with raised-panel cabinets, granite benchtops, no sink, dark wood cabinets, grey splashback, stone slab splashback, medium hardwood floors and grey benchtop.
Inspiration for a small traditional single-wall wet bar in Other with raised-panel cabinets, granite benchtops, no sink, dark wood cabinets, grey splashback, stone slab splashback, medium hardwood floors and grey benchtop.
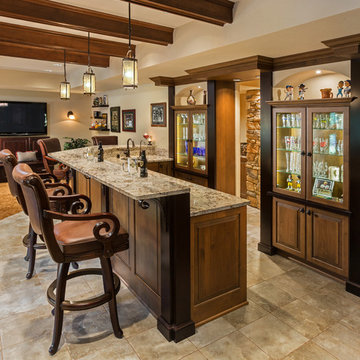
Edmunds Studio Photography
Photo of a mid-sized traditional l-shaped wet bar in Milwaukee with an undermount sink, raised-panel cabinets, medium wood cabinets, granite benchtops and ceramic floors.
Photo of a mid-sized traditional l-shaped wet bar in Milwaukee with an undermount sink, raised-panel cabinets, medium wood cabinets, granite benchtops and ceramic floors.
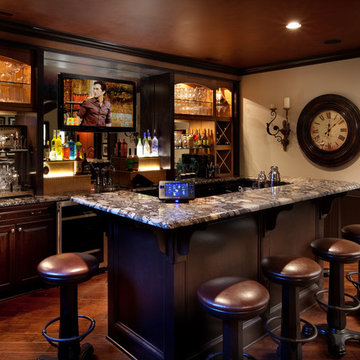
J.E. Evans
This is an example of a traditional galley seated home bar in Columbus with dark hardwood floors, raised-panel cabinets, dark wood cabinets, brown floor and multi-coloured benchtop.
This is an example of a traditional galley seated home bar in Columbus with dark hardwood floors, raised-panel cabinets, dark wood cabinets, brown floor and multi-coloured benchtop.
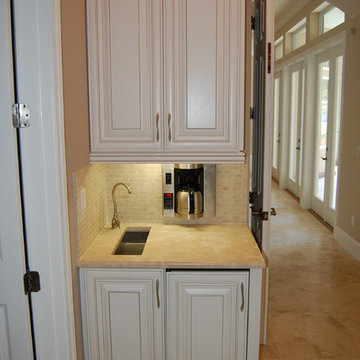
This small morning kitchen in the master bedroom is full of functionality in a tiny space. A trough sink and bar faucet are next to a built in refrigerator and coffee maker.
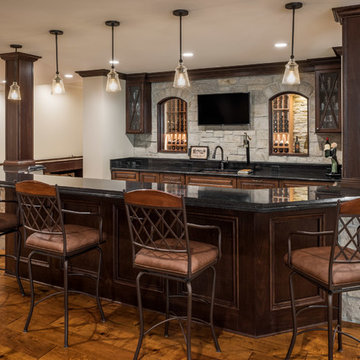
Large traditional seated home bar in Other with an undermount sink, raised-panel cabinets, dark wood cabinets, quartz benchtops, medium hardwood floors and brown floor.
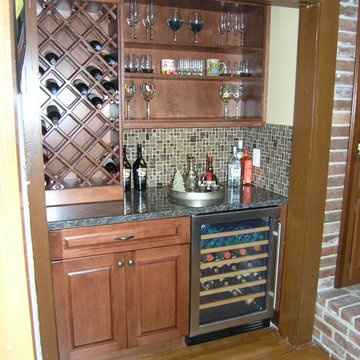
Inspiration for a small traditional single-wall wet bar in Tampa with no sink, raised-panel cabinets, medium wood cabinets, granite benchtops, brown splashback, porcelain splashback, medium hardwood floors and brown floor.
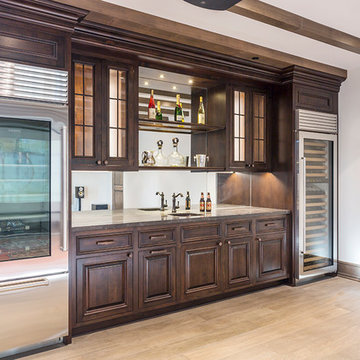
Photo of a large traditional single-wall wet bar in Phoenix with an undermount sink, raised-panel cabinets, dark wood cabinets, granite benchtops, light hardwood floors and beige floor.

This wine bar located in the formal entry room has an authentic "Wine Cellar" feel due to the stone veneer wall and lighting touches, yet has every convenience at hand, including the cooler. Photo by FlashitFirst.com

Complete renovation of a home in the rolling hills of the Loudoun County, Virginia horse country. New windows with gothic tracery, custom finish sink to match hand painted ceiling.
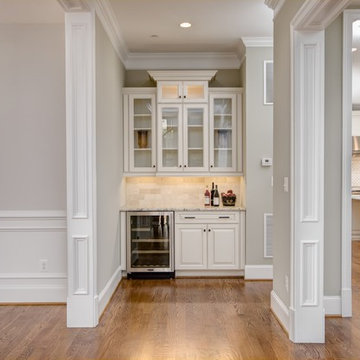
Serving Center
Design ideas for a small traditional single-wall home bar in DC Metro with raised-panel cabinets, beige cabinets, granite benchtops, beige splashback, travertine splashback and medium hardwood floors.
Design ideas for a small traditional single-wall home bar in DC Metro with raised-panel cabinets, beige cabinets, granite benchtops, beige splashback, travertine splashback and medium hardwood floors.
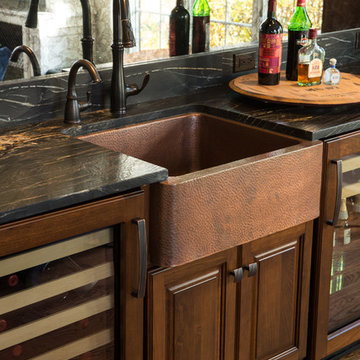
Alex Claney Photography
This is an example of a large traditional single-wall wet bar in Chicago with raised-panel cabinets, dark wood cabinets, granite benchtops, mirror splashback, dark hardwood floors, black benchtop, a drop-in sink and brown floor.
This is an example of a large traditional single-wall wet bar in Chicago with raised-panel cabinets, dark wood cabinets, granite benchtops, mirror splashback, dark hardwood floors, black benchtop, a drop-in sink and brown floor.
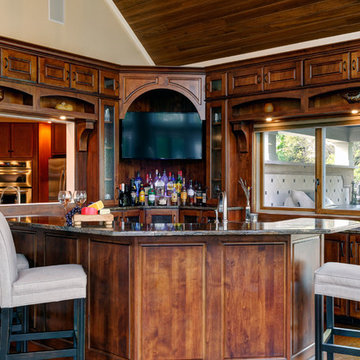
Dave Fox Design Build Remodelers
This room addition encompasses many uses for these homeowners. From great room, to sunroom, to parlor, and gathering/entertaining space; it’s everything they were missing, and everything they desired. This multi-functional room leads out to an expansive outdoor living space complete with a full working kitchen, fireplace, and large covered dining space. The vaulted ceiling in this room gives a dramatic feel, while the stained pine keeps the room cozy and inviting. The large windows bring the outside in with natural light and expansive views of the manicured landscaping.
Traditional Home Bar Design Ideas with Raised-panel Cabinets
1