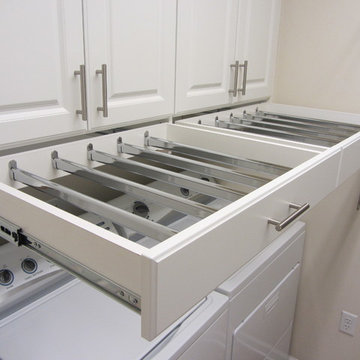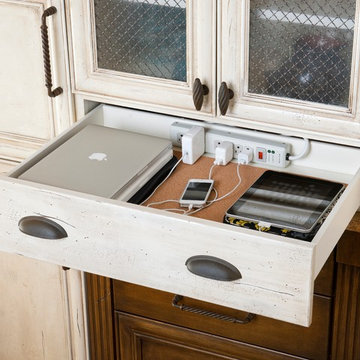4,103,110 Traditional Home Design Photos
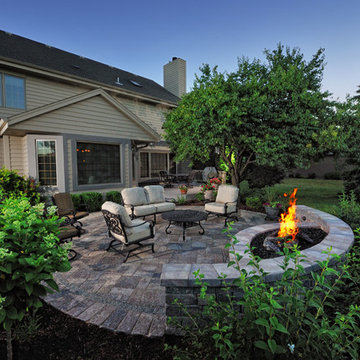
The patio and fire pit align with the kitchen and dining area of the home and flows outward from the redone existing deck.
Design ideas for a mid-sized traditional backyard patio in Milwaukee with concrete pavers, no cover and a fire feature.
Design ideas for a mid-sized traditional backyard patio in Milwaukee with concrete pavers, no cover and a fire feature.
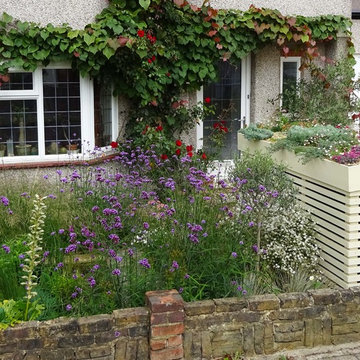
Jo Fenton
Design ideas for a small traditional front yard full sun driveway for summer in London with a garden path and natural stone pavers.
Design ideas for a small traditional front yard full sun driveway for summer in London with a garden path and natural stone pavers.
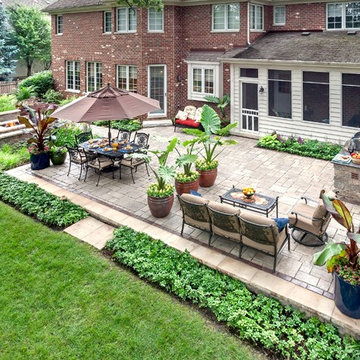
The distinct spaces can be seen from this overhead view. The dining area is separated from the social space by three large containers on one side and from the fire pit by a low profile planting bed on the other side. A small grill with counter is conveniently located near the three season room. Landscape design by John Algozzini. Photo courtesy of Mike Crews Photography.
Find the right local pro for your project
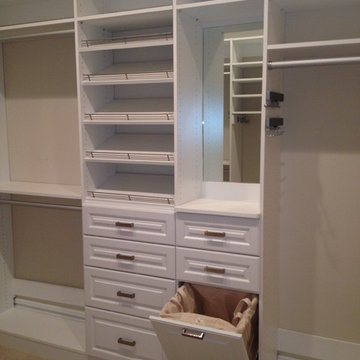
Walk-In closet with raised panel drawer fronts, slanted shoe shelves, and tilt-out hamper.
Inspiration for a large traditional gender-neutral walk-in wardrobe in Other with raised-panel cabinets, white cabinets and carpet.
Inspiration for a large traditional gender-neutral walk-in wardrobe in Other with raised-panel cabinets, white cabinets and carpet.
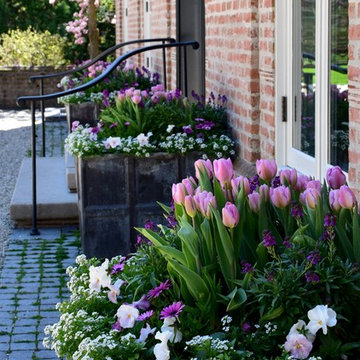
Inspiration for a large traditional front yard partial sun garden for spring in Chicago with a container garden and natural stone pavers.
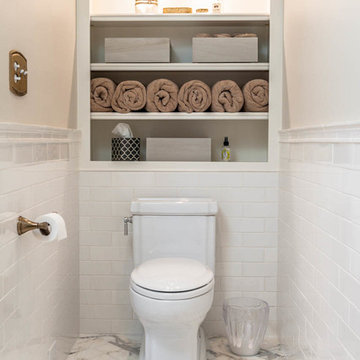
This home had a generous master suite prior to the renovation; however, it was located close to the rest of the bedrooms and baths on the floor. They desired their own separate oasis with more privacy and asked us to design and add a 2nd story addition over the existing 1st floor family room, that would include a master suite with a laundry/gift wrapping room.
We added a 2nd story addition without adding to the existing footprint of the home. The addition is entered through a private hallway with a separate spacious laundry room, complete with custom storage cabinetry, sink area, and countertops for folding or wrapping gifts. The bedroom is brimming with details such as custom built-in storage cabinetry with fine trim mouldings, window seats, and a fireplace with fine trim details. The master bathroom was designed with comfort in mind. A custom double vanity and linen tower with mirrored front, quartz countertops and champagne bronze plumbing and lighting fixtures make this room elegant. Water jet cut Calcatta marble tile and glass tile make this walk-in shower with glass window panels a true work of art. And to complete this addition we added a large walk-in closet with separate his and her areas, including built-in dresser storage, a window seat, and a storage island. The finished renovation is their private spa-like place to escape the busyness of life in style and comfort. These delightful homeowners are already talking phase two of renovations with us and we look forward to a longstanding relationship with them.
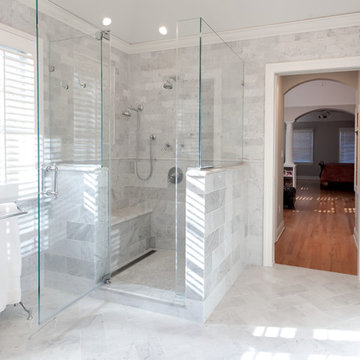
Luxury corner shower with half walls and linear drain with Rohl body sprays, custom seat, linear drain and full view ultra clear glass. We love the details in the stone walls, the large format subway on bottom separated with a chair rail then switching to a 3x6 subway tile finished with a crown molding.
Design by Kitchen Intuitions & photos by Blackstock Photography
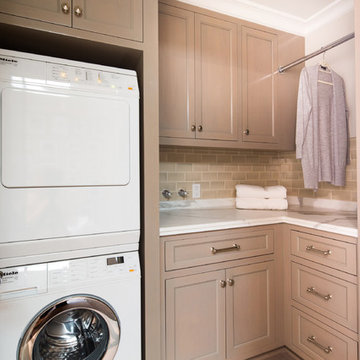
Erika Bierman Photography www.erikabiermanphotography.com
Design ideas for a small traditional l-shaped laundry room in Los Angeles with recessed-panel cabinets, light wood cabinets, white walls, a stacked washer and dryer and white benchtop.
Design ideas for a small traditional l-shaped laundry room in Los Angeles with recessed-panel cabinets, light wood cabinets, white walls, a stacked washer and dryer and white benchtop.
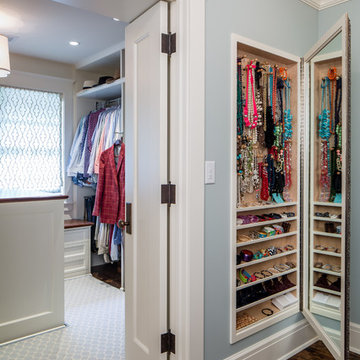
BRANDON STENGER
Please email sarah@jkorsbondesigns for pricing
Design ideas for a large traditional women's dressing room in Minneapolis with open cabinets, white cabinets and dark hardwood floors.
Design ideas for a large traditional women's dressing room in Minneapolis with open cabinets, white cabinets and dark hardwood floors.
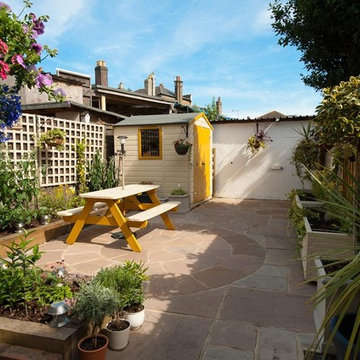
Inspiration for a small traditional backyard patio in Surrey with no cover.
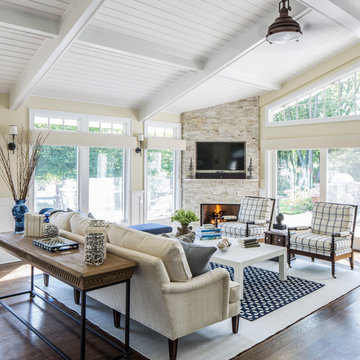
Mid-sized traditional formal open concept living room in New York with dark hardwood floors, a corner fireplace, a stone fireplace surround, a wall-mounted tv and beige walls.
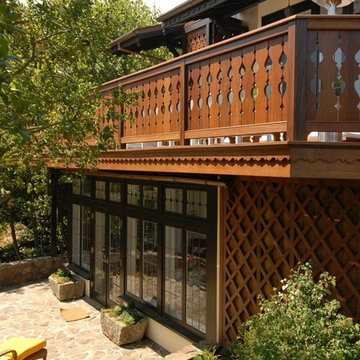
Photos by Indivar Sivanathan and Fine wood craftsmanship by Mike Petersen
This is an example of a traditional two-storey stucco white exterior in San Francisco with a gable roof.
This is an example of a traditional two-storey stucco white exterior in San Francisco with a gable roof.
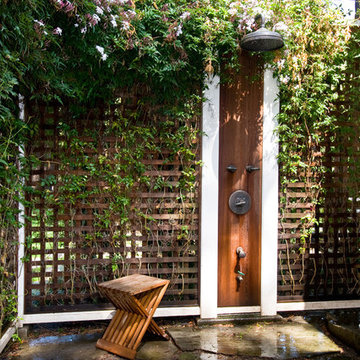
Spencer Kent
Design ideas for a mid-sized traditional backyard patio in San Francisco with natural stone pavers, an outdoor shower and no cover.
Design ideas for a mid-sized traditional backyard patio in San Francisco with natural stone pavers, an outdoor shower and no cover.
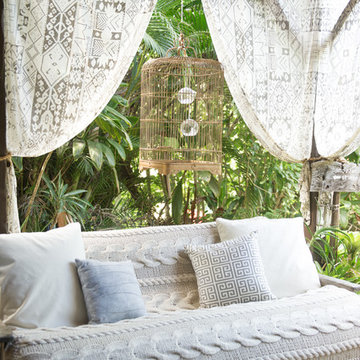
Photo: Ashley Camper © 2013 Houzz
This is an example of a traditional patio in Hawaii with natural stone pavers and a roof extension.
This is an example of a traditional patio in Hawaii with natural stone pavers and a roof extension.
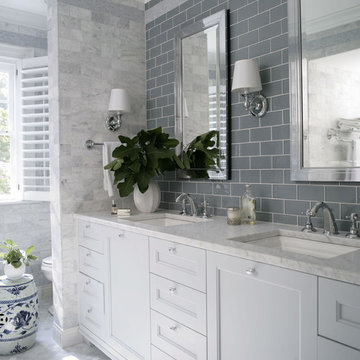
A growing family, a rambling Georgian estate. The question: how to imbue tradition with a fresh spirit? The charge was to maintain the idea of old school charm without the interior feeling just… old. An illustration could be found in picture molding (which we added, then painted to disappear into the walls) or a modern plaster sculpture teetering upon an old barrister bookcase. Charm, with a wink.
Photography by John Bessler
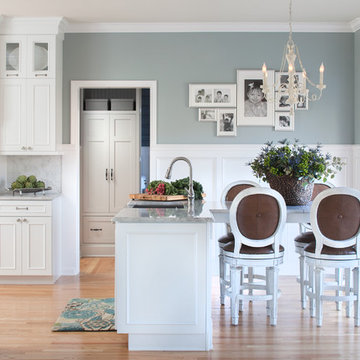
A design for a busy, active family longing for order and a central place for the family to gather. Optimizing a small space with organization and classic elements has them ready to entertain and welcome family and friends.
Custom designed by Hartley and Hill Design
All materials and furnishings in this space are available through Hartley and Hill Design. www.hartleyandhilldesign.com
888-639-0639
Neil Landino Photography
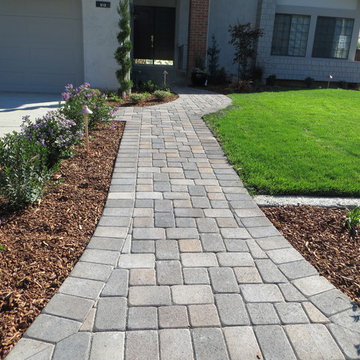
Landscape and design by Jpm Landscape
Design ideas for a large traditional front yard driveway in San Francisco with concrete pavers.
Design ideas for a large traditional front yard driveway in San Francisco with concrete pavers.
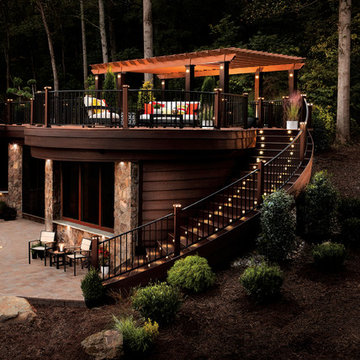
Designed using Trex Transcend decking in Lava Rock – a rich reddish-black shade with subtle shading and natural shade variations creating distinctive hardwood-like streaking and intense tropical hues and Trex Transcend decking in Tiki Torch – a warm, earthy shade features rich, reddish-brown hardwood streaking, and is designed to off the look of real tropical hardwoods with slight variations of color and streaking.
Additional Trex products featured include Trex Elevations, Trex Reveal railing, Trex Pergola, Trex Outdoor Furniture and Trex Outdoor Lighting – stair riser lights, post cap lights and recessed lights.
4,103,110 Traditional Home Design Photos
7



















