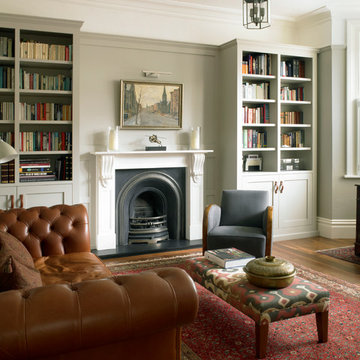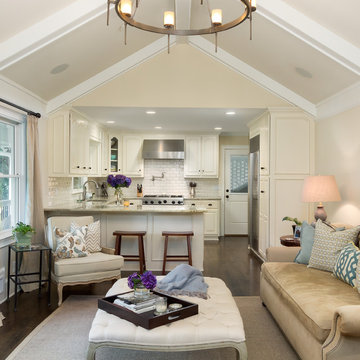4,103,783 Traditional Home Design Photos
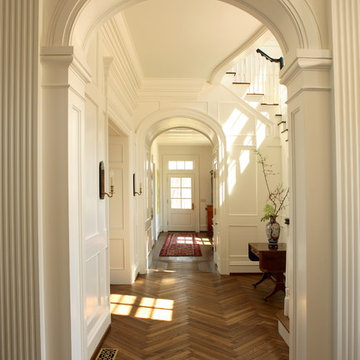
Inspiration for a mid-sized traditional hallway in Atlanta with white walls and medium hardwood floors.
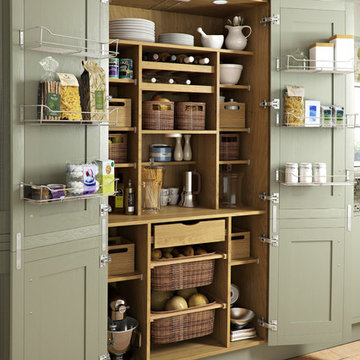
Design ideas for a traditional kitchen pantry in Other with green cabinets and light hardwood floors.
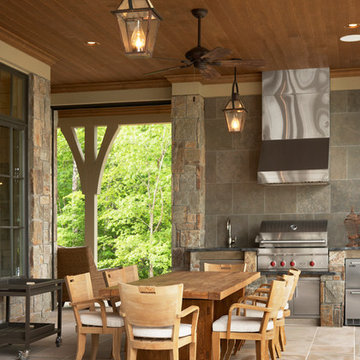
Lake Front Country Estate Summer Kitchen, designed by Tom Markalunas, built by Resort Custom Homes. Photography by Rachael Boling
Design ideas for a large traditional backyard patio in Other with natural stone pavers and a roof extension.
Design ideas for a large traditional backyard patio in Other with natural stone pavers and a roof extension.
Find the right local pro for your project
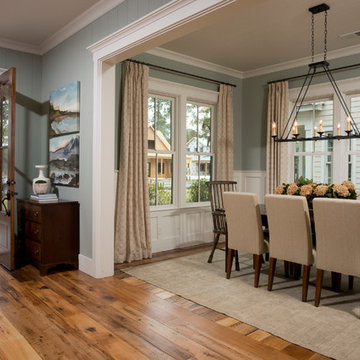
Photo of a mid-sized traditional open plan dining in Charleston with medium hardwood floors, blue walls, no fireplace and brown floor.
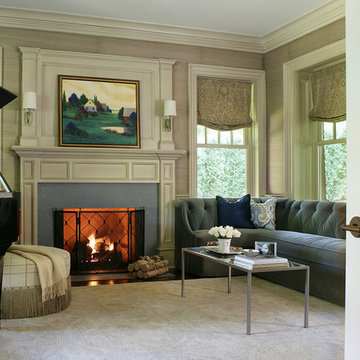
Peter Rymwid
This is an example of a mid-sized traditional enclosed living room in New York with a music area, beige walls, dark hardwood floors, a standard fireplace, no tv and a stone fireplace surround.
This is an example of a mid-sized traditional enclosed living room in New York with a music area, beige walls, dark hardwood floors, a standard fireplace, no tv and a stone fireplace surround.
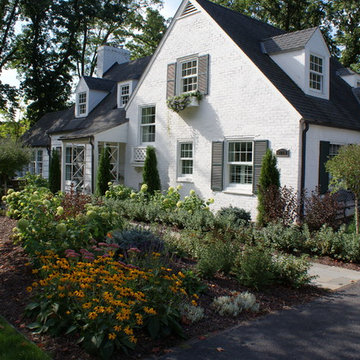
Landscape by Stonepocket located in Minnetonka, Minnesota Creating a elegant landscape to blend with a home with such character and charm was a challenge in controlled resistant. Did not want the landscape to overwhelm the home, nor did I want a typical landscape for this style that usually involves a box hedge. Utilizing light in the front to create a perennial garden give the home a sense of place. Keep the planting mostly to whites and greens in the back unifies the space.
photos by Stonepocket, Inc
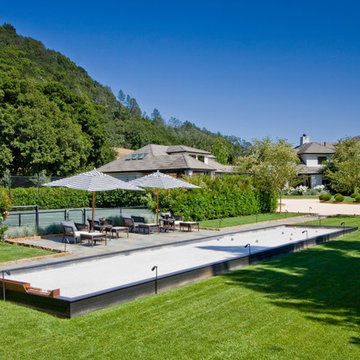
A full size bocce ball court invites to an outdoor game. The shaded bluestone patio allows guests to watch in comfort. The adjacent tennis court is partially hidden by a tall hedge.
Photo by: Adam Willis Photography
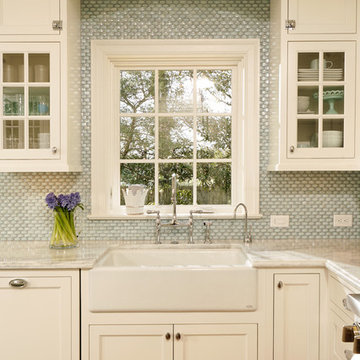
LEED Certified renovation of existing house.
Design ideas for a traditional kitchen in DC Metro with shaker cabinets, mosaic tile splashback, a farmhouse sink, quartzite benchtops, white cabinets and blue splashback.
Design ideas for a traditional kitchen in DC Metro with shaker cabinets, mosaic tile splashback, a farmhouse sink, quartzite benchtops, white cabinets and blue splashback.
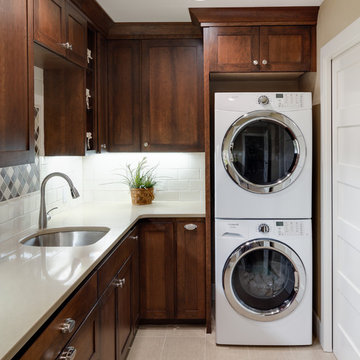
Laundry Room with Pratt and Larson Backsplash, Quartz Countertops and Tile Floor
Terry Poe Photography
Design ideas for a mid-sized traditional l-shaped dedicated laundry room in Portland with dark wood cabinets, beige floor, white benchtop, an undermount sink, shaker cabinets, quartz benchtops, beige walls, ceramic floors and a stacked washer and dryer.
Design ideas for a mid-sized traditional l-shaped dedicated laundry room in Portland with dark wood cabinets, beige floor, white benchtop, an undermount sink, shaker cabinets, quartz benchtops, beige walls, ceramic floors and a stacked washer and dryer.
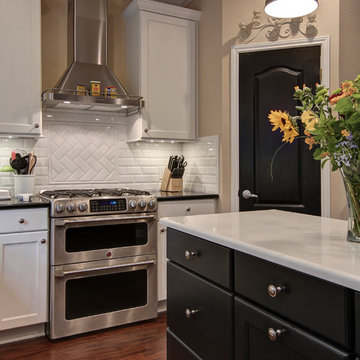
Photo of a traditional u-shaped eat-in kitchen in Austin with a farmhouse sink, white cabinets, quartz benchtops, white splashback, subway tile splashback, stainless steel appliances and shaker cabinets.
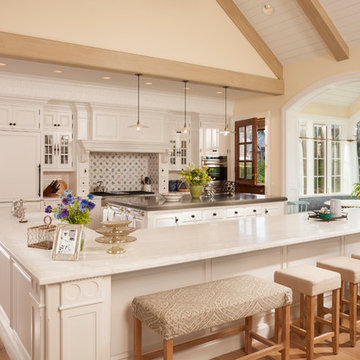
Photo by: Joshua Caldwell
Photo of an expansive traditional l-shaped open plan kitchen in Salt Lake City with recessed-panel cabinets, white cabinets, marble benchtops, multi-coloured splashback, panelled appliances, light hardwood floors, multiple islands and brown floor.
Photo of an expansive traditional l-shaped open plan kitchen in Salt Lake City with recessed-panel cabinets, white cabinets, marble benchtops, multi-coloured splashback, panelled appliances, light hardwood floors, multiple islands and brown floor.
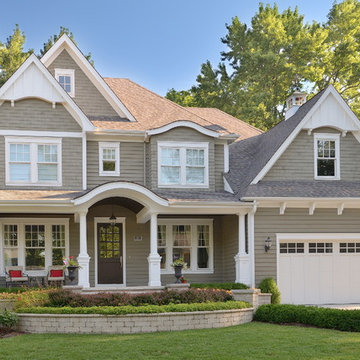
Spacious front porch to watch all the kids play on the cul de sac!
Michael Lipman Photography
Photo of a traditional two-storey grey exterior in Chicago with wood siding.
Photo of a traditional two-storey grey exterior in Chicago with wood siding.
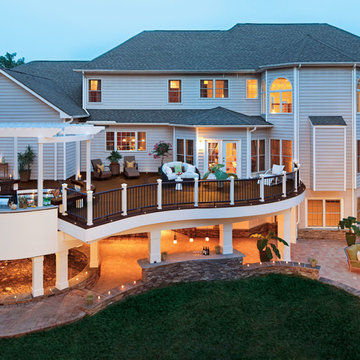
Designed using Trex Transcend decking in Spiced Rum – a warm, earthy umber featuring subtle shading and natural shade variations creating distinctive hardwood-like streaking and intense, tropical hues that will retain its lush looks for decades and Vintage Lantern – a deep-burnished bronze with Old World elegance.
Additional Trex products featured include Trex Transcend railing, Trex Pergola, Trex Elevations and Trex Outdoor Lighting.
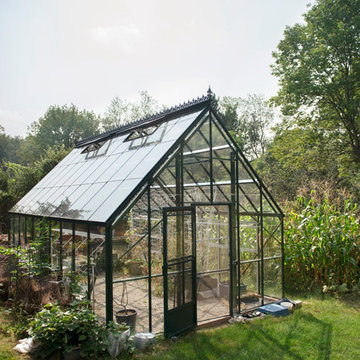
Photography by Liz Linder (www.lizlinder.com)
Inspiration for a traditional detached greenhouse in Boston.
Inspiration for a traditional detached greenhouse in Boston.
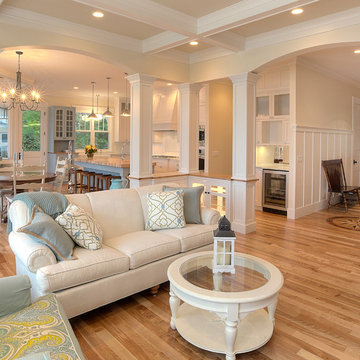
Jason Hulet
Inspiration for a traditional open concept living room in Other with beige walls and coffered.
Inspiration for a traditional open concept living room in Other with beige walls and coffered.
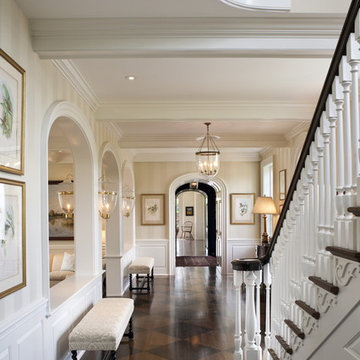
Photographer: Tom Crane
Large traditional wood straight staircase in Philadelphia.
Large traditional wood straight staircase in Philadelphia.
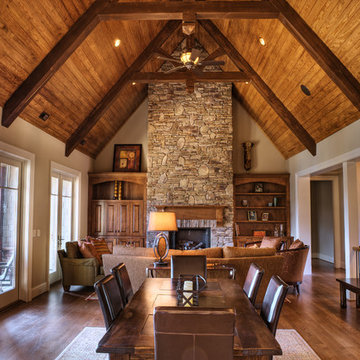
Family room with dining area included. Cathedral ceilings with tongue and groove wood and beams. Windows along baack wall overlooking the lake. Large stone fireplace.
4,103,783 Traditional Home Design Photos
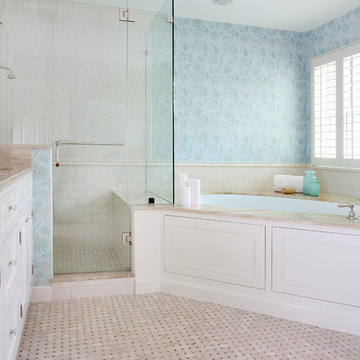
Normandy Designer Vince Weber was able to maximize the potential of the space by creating a corner walk in shower and angled tub with tub deck in this master suite. He was able to create the spa like aesthetic these homeowners had hoped for and a calming retreat, while keeping with the style of the home as well.
9



















