286,425 Traditional Home Design Photos
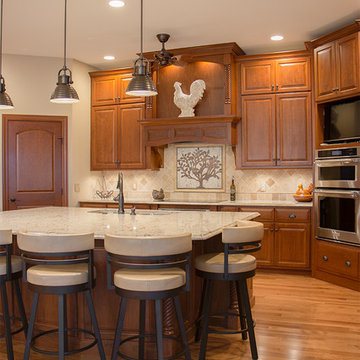
Photo of a large traditional u-shaped eat-in kitchen in Nashville with an undermount sink, raised-panel cabinets, medium wood cabinets, stainless steel appliances, light hardwood floors, with island, quartz benchtops, beige splashback and stone tile splashback.
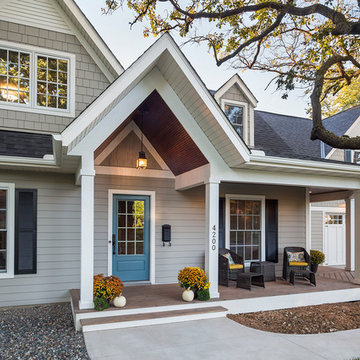
Design & Build Team: Anchor Builders,
Photographer: Andrea Rugg Photography
Photo of a mid-sized traditional two-storey grey exterior in Minneapolis with concrete fiberboard siding and a gable roof.
Photo of a mid-sized traditional two-storey grey exterior in Minneapolis with concrete fiberboard siding and a gable roof.
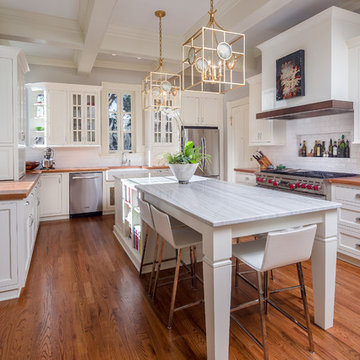
Island countertop is white macaubus quartzite.
Castaway Cabinets
Steve Bracci
This is an example of a large traditional u-shaped eat-in kitchen in Atlanta with a farmhouse sink, white cabinets, white splashback, stainless steel appliances, medium hardwood floors, with island, shaker cabinets, quartzite benchtops and subway tile splashback.
This is an example of a large traditional u-shaped eat-in kitchen in Atlanta with a farmhouse sink, white cabinets, white splashback, stainless steel appliances, medium hardwood floors, with island, shaker cabinets, quartzite benchtops and subway tile splashback.
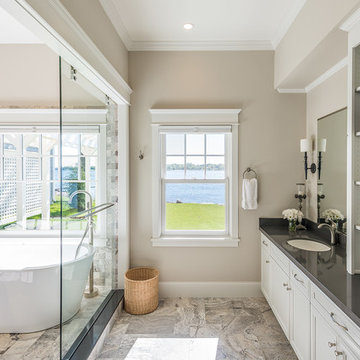
Photographer, Morgan Sheff
This is an example of a large traditional master bathroom in Minneapolis with flat-panel cabinets, white cabinets, a freestanding tub, an open shower, multi-coloured tile, stone tile, an undermount sink, beige walls, porcelain floors, solid surface benchtops and grey benchtops.
This is an example of a large traditional master bathroom in Minneapolis with flat-panel cabinets, white cabinets, a freestanding tub, an open shower, multi-coloured tile, stone tile, an undermount sink, beige walls, porcelain floors, solid surface benchtops and grey benchtops.
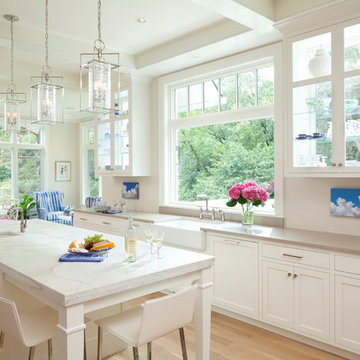
Inspiration for a mid-sized traditional open plan kitchen in Minneapolis with a farmhouse sink, shaker cabinets, white cabinets, light hardwood floors, with island, marble benchtops, white splashback, stone slab splashback and stainless steel appliances.
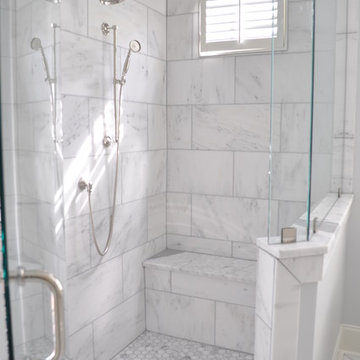
Steam shower with marble in a brick lay pattern and hex mosaic on the floor and ceiling. Completed with a bench and shampoo niche for ease and convince and a frame-less shower door for seamless elegance.

www.brandoninteriordesign.co.uk
You don't get a second chance to make a first impression !! The front door of this grand country house has been given a new lease of life by painting the outdated "orange" wood in a bold and elegant green. The look is further enhanced by the topiary in antique stone plant holders.
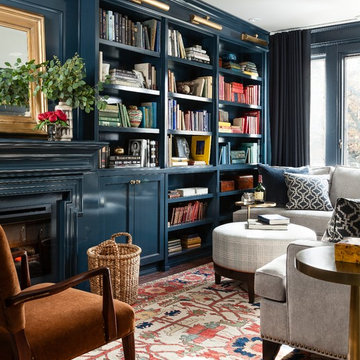
Donna Griffith for House and Home Magazine
Inspiration for a small traditional family room in Toronto with blue walls, a standard fireplace and carpet.
Inspiration for a small traditional family room in Toronto with blue walls, a standard fireplace and carpet.
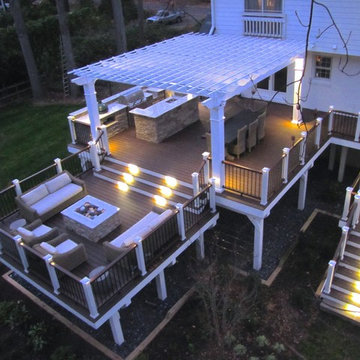
Ground view of deck. Outwardly visible structural elements are wrapped in pVC. Photo Credit: Johnna Harrison
Photo of a large traditional backyard and first floor deck in DC Metro with an outdoor kitchen and a pergola.
Photo of a large traditional backyard and first floor deck in DC Metro with an outdoor kitchen and a pergola.
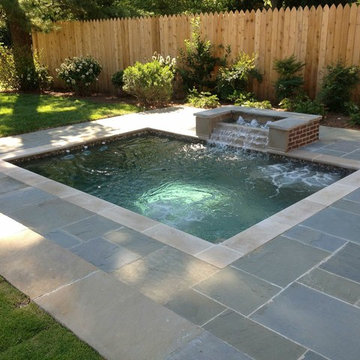
Inspiration for a mid-sized traditional backyard rectangular pool in Nashville with natural stone pavers and a hot tub.
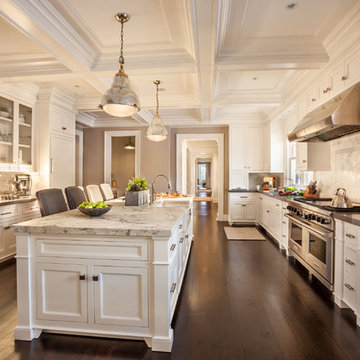
Large traditional galley separate kitchen in New York with a farmhouse sink, white cabinets, marble benchtops, white splashback, stone tile splashback, stainless steel appliances, dark hardwood floors, with island and recessed-panel cabinets.
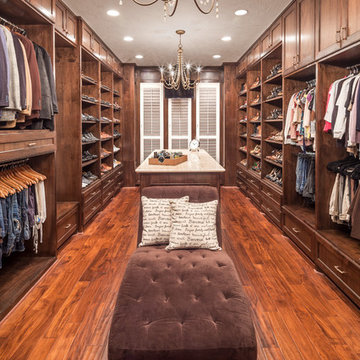
Keechi Creek Builders
Design ideas for a large traditional gender-neutral dressing room in Houston with recessed-panel cabinets, dark wood cabinets and medium hardwood floors.
Design ideas for a large traditional gender-neutral dressing room in Houston with recessed-panel cabinets, dark wood cabinets and medium hardwood floors.
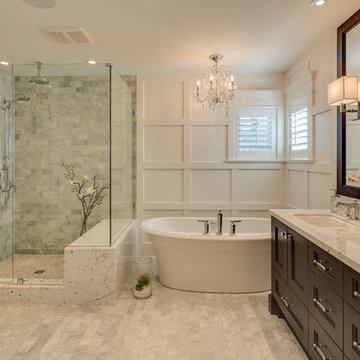
award winning builder, double sink, two sinks, framed mirror, luxurious, crystal chandelier, potlight, rainhead, white trim
Mid-sized traditional master bathroom in Vancouver with an undermount sink, recessed-panel cabinets, dark wood cabinets, granite benchtops, a freestanding tub, a corner shower, gray tile, ceramic tile, white walls and porcelain floors.
Mid-sized traditional master bathroom in Vancouver with an undermount sink, recessed-panel cabinets, dark wood cabinets, granite benchtops, a freestanding tub, a corner shower, gray tile, ceramic tile, white walls and porcelain floors.
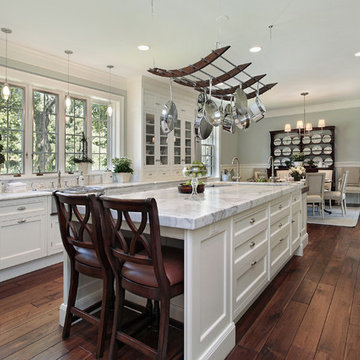
This modern Farm House Kitchen was one of our favorite designs this season.
Design ideas for a large traditional u-shaped eat-in kitchen in Los Angeles with a farmhouse sink, recessed-panel cabinets, white cabinets, stainless steel appliances, dark hardwood floors, with island, granite benchtops, brown floor, grey benchtop and window splashback.
Design ideas for a large traditional u-shaped eat-in kitchen in Los Angeles with a farmhouse sink, recessed-panel cabinets, white cabinets, stainless steel appliances, dark hardwood floors, with island, granite benchtops, brown floor, grey benchtop and window splashback.
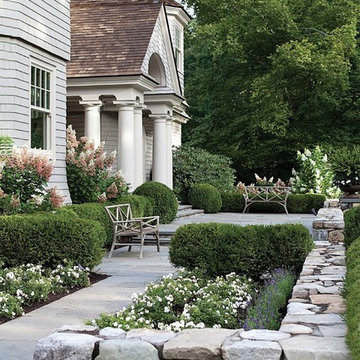
Mid-sized traditional front yard full sun formal garden in New York with natural stone pavers and with flowerbed for summer.
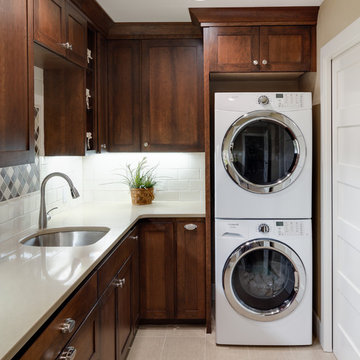
Laundry Room with Pratt and Larson Backsplash, Quartz Countertops and Tile Floor
Terry Poe Photography
Design ideas for a mid-sized traditional l-shaped dedicated laundry room in Portland with dark wood cabinets, beige floor, white benchtop, an undermount sink, shaker cabinets, quartz benchtops, beige walls, ceramic floors and a stacked washer and dryer.
Design ideas for a mid-sized traditional l-shaped dedicated laundry room in Portland with dark wood cabinets, beige floor, white benchtop, an undermount sink, shaker cabinets, quartz benchtops, beige walls, ceramic floors and a stacked washer and dryer.
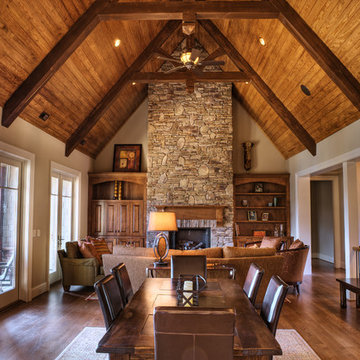
Family room with dining area included. Cathedral ceilings with tongue and groove wood and beams. Windows along baack wall overlooking the lake. Large stone fireplace.
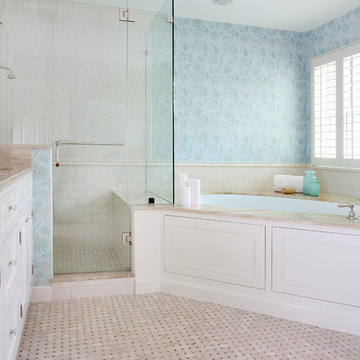
Normandy Designer Vince Weber was able to maximize the potential of the space by creating a corner walk in shower and angled tub with tub deck in this master suite. He was able to create the spa like aesthetic these homeowners had hoped for and a calming retreat, while keeping with the style of the home as well.
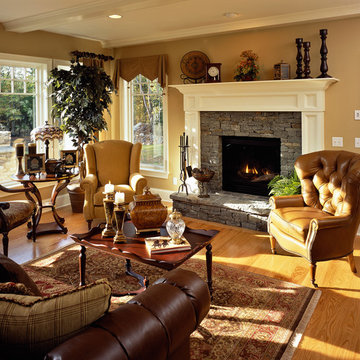
Photo of a traditional family room in New York with beige walls, medium hardwood floors, a standard fireplace, a stone fireplace surround and no tv.

Inspiration for a mid-sized traditional formal living room in London with green walls, dark hardwood floors, a standard fireplace, a stone fireplace surround and brown floor.
286,425 Traditional Home Design Photos
4


















