286,478 Traditional Home Design Photos
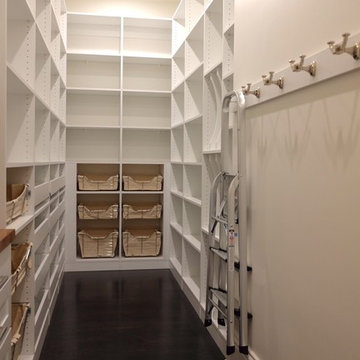
Traditional white pantry. Ten feet tall with walnut butcher block counter top, Shaker drawer fronts, polished chrome hardware, baskets with canvas liners, pullouts for canned goods and cooking sheet slots.
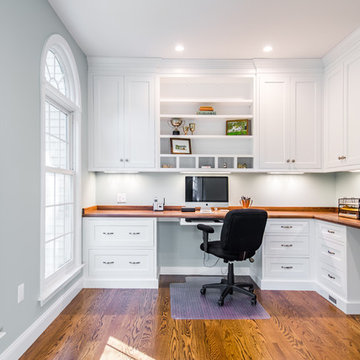
Kath & Keith Photography
This is an example of a mid-sized traditional study room in Boston with dark hardwood floors, a built-in desk, grey walls and no fireplace.
This is an example of a mid-sized traditional study room in Boston with dark hardwood floors, a built-in desk, grey walls and no fireplace.
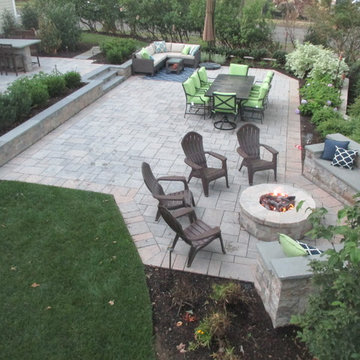
Inspiration for a large traditional backyard patio in New York with a fire feature, natural stone pavers and no cover.
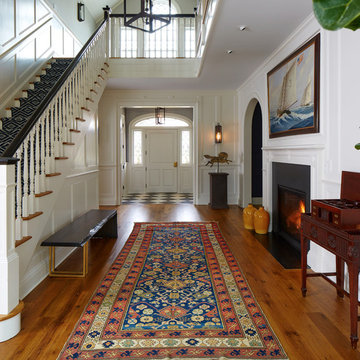
Photo of a mid-sized traditional foyer in New York with white walls, medium hardwood floors, a single front door, a white front door and brown floor.
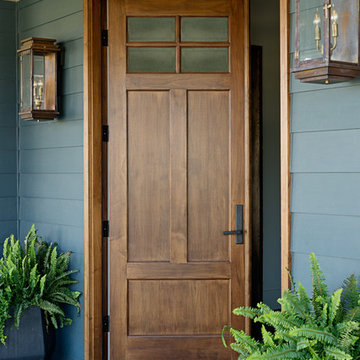
Photo of a mid-sized traditional front door in Nashville with a medium wood front door, blue walls and a double front door.
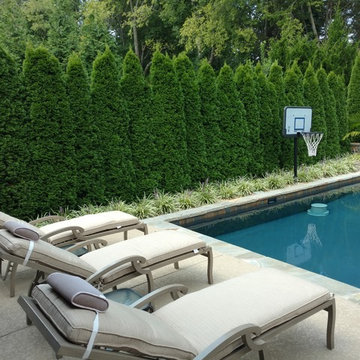
Instant privacy screening for swimming pool with Emerald Green Arborvitae hedge!
Photo of a mid-sized traditional backyard rectangular lap pool in Nashville with a hot tub and stamped concrete.
Photo of a mid-sized traditional backyard rectangular lap pool in Nashville with a hot tub and stamped concrete.
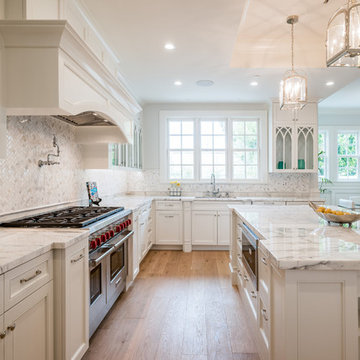
Beautiful custom home by architect/designer Michelle Anaya in Southern California. Hardwood Floor is Marina French Oak from our Ventura Collection. This stunning home is in Los Angeles, CA.
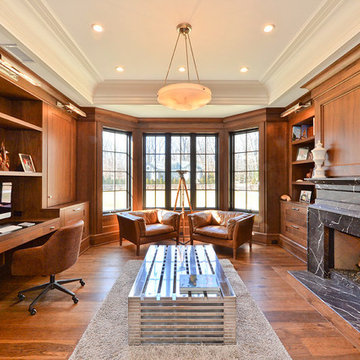
Design ideas for a large traditional study room in New York with brown walls, medium hardwood floors, a standard fireplace, a stone fireplace surround, a built-in desk and brown floor.
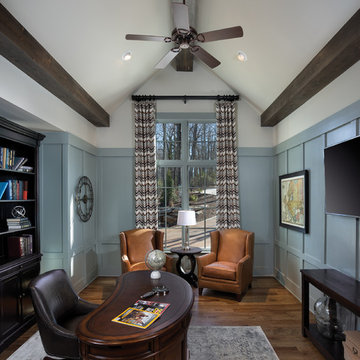
Traditional study room in Other with medium hardwood floors, a freestanding desk and blue walls.
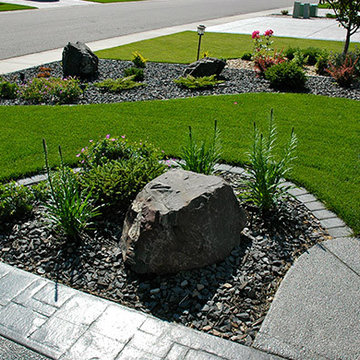
This is an example of a mid-sized traditional front yard full sun driveway for spring in Calgary with concrete pavers.
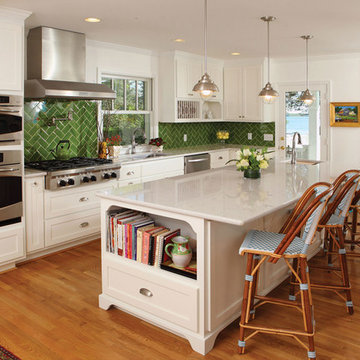
Kitchen - After renovation
Photo of a large traditional l-shaped kitchen in Other with shaker cabinets, white cabinets, green splashback, ceramic splashback, stainless steel appliances, medium hardwood floors, with island, an undermount sink and quartz benchtops.
Photo of a large traditional l-shaped kitchen in Other with shaker cabinets, white cabinets, green splashback, ceramic splashback, stainless steel appliances, medium hardwood floors, with island, an undermount sink and quartz benchtops.
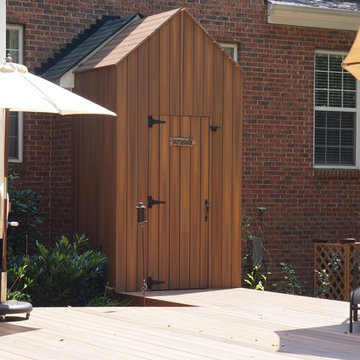
Erin Dougherty
Photo of a small traditional backyard custom-shaped natural pool in Charlotte with decking.
Photo of a small traditional backyard custom-shaped natural pool in Charlotte with decking.
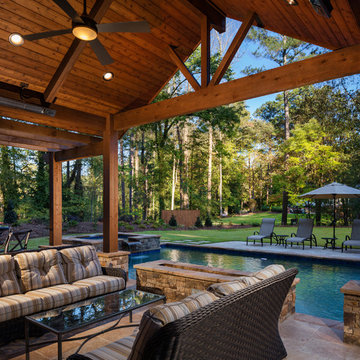
The gabled cabana features an outdoor living space, fire table and water feature combination, enclosed bathroom, and a decorative cedar tongue-and-groove wall that houses a television. The pergolas on each side provide additional entertaining space. The custom swimming pool includes twin tanning ledges and a stacked stone raised spa with waterfall.
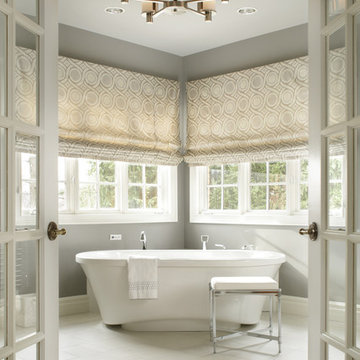
Peter Rymwid
Design ideas for a large traditional master bathroom in New York with a freestanding tub, grey walls, porcelain floors, grey cabinets, a one-piece toilet, gray tile, porcelain tile, an undermount sink and engineered quartz benchtops.
Design ideas for a large traditional master bathroom in New York with a freestanding tub, grey walls, porcelain floors, grey cabinets, a one-piece toilet, gray tile, porcelain tile, an undermount sink and engineered quartz benchtops.
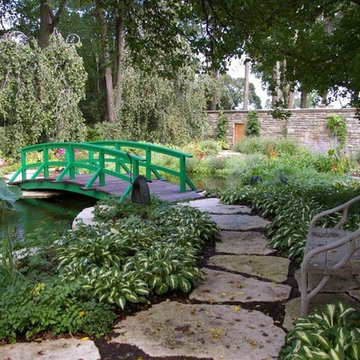
Inspiration for a mid-sized traditional backyard full sun formal garden for spring in Detroit with with pond and natural stone pavers.
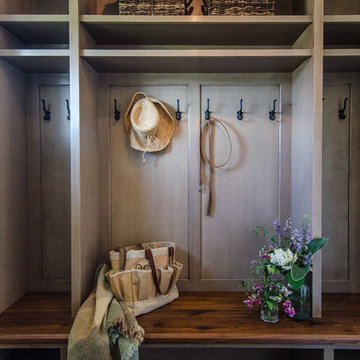
Inspiration for a mid-sized traditional entryway in New York with white walls and slate floors.
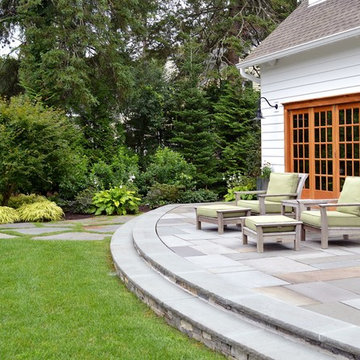
Curved bluestone patio and Goshen stone steppers leading to Andover, MA pool and fitness home addition. - ©2015 Brian Hill
Design ideas for a large traditional backyard full sun garden in Boston with natural stone pavers.
Design ideas for a large traditional backyard full sun garden in Boston with natural stone pavers.
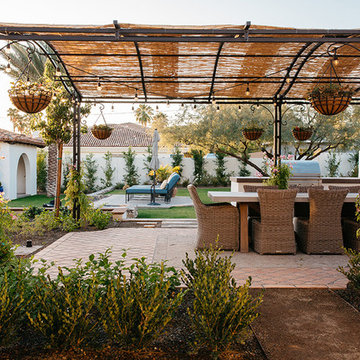
The landscape of this home honors the formality of Spanish Colonial / Santa Barbara Style early homes in the Arcadia neighborhood of Phoenix. By re-grading the lot and allowing for terraced opportunities, we featured a variety of hardscape stone, brick, and decorative tiles that reinforce the eclectic Spanish Colonial feel. Cantera and La Negra volcanic stone, brick, natural field stone, and handcrafted Spanish decorative tiles are used to establish interest throughout the property.
A front courtyard patio includes a hand painted tile fountain and sitting area near the outdoor fire place. This patio features formal Boxwood hedges, Hibiscus, and a rose garden set in pea gravel.
The living room of the home opens to an outdoor living area which is raised three feet above the pool. This allowed for opportunity to feature handcrafted Spanish tiles and raised planters. The side courtyard, with stepping stones and Dichondra grass, surrounds a focal Crape Myrtle tree.
One focal point of the back patio is a 24-foot hand-hammered wrought iron trellis, anchored with a stone wall water feature. We added a pizza oven and barbecue, bistro lights, and hanging flower baskets to complete the intimate outdoor dining space.
Project Details:
Landscape Architect: Greey|Pickett
Architect: Higgins Architects
Landscape Contractor: Premier Environments
Steel Pergola: Porter Barn Wood
Photography: Sam Rosenbaum
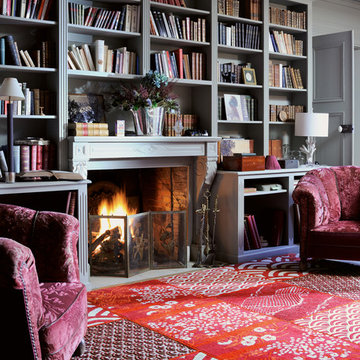
Florence Bourel poursuit son tour du monde des motifs traditionnels et restitue dans ce tapis Osaka la rigueur et la richesse des motifs japonais, dans ses recherches graphiques comme dans son traitement des valeurs de l’indigo. Tufté à la main en laine de Nouvelle Zélande et soie végétale pour lui donner quelques éclats brillants, ce tapis joue d’une large palette de textures, en juxtaposant des effets de boucles et de velours rasé.
Toulemonde Bochart 2015
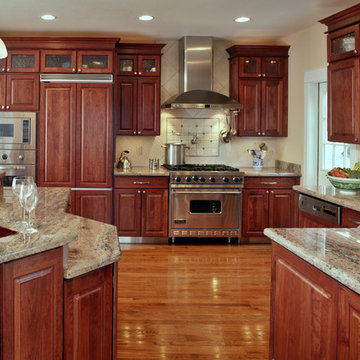
Design ideas for a mid-sized traditional l-shaped eat-in kitchen in Other with an undermount sink, raised-panel cabinets, medium wood cabinets, granite benchtops, beige splashback, porcelain splashback, stainless steel appliances, light hardwood floors, with island and beige floor.
286,478 Traditional Home Design Photos
5


















