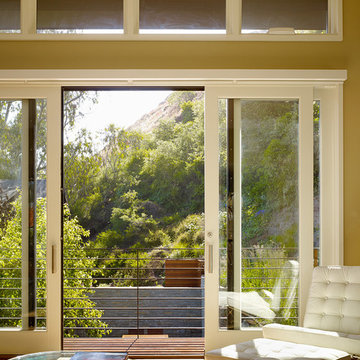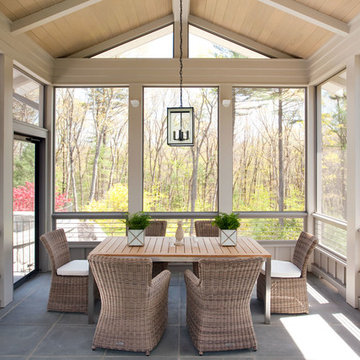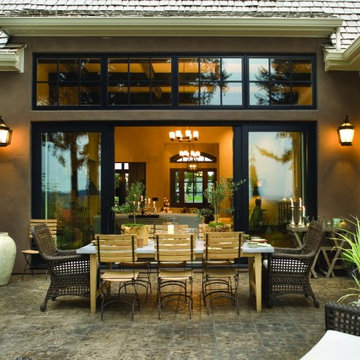Clerestory Windows 149 Traditional Home Design Photos
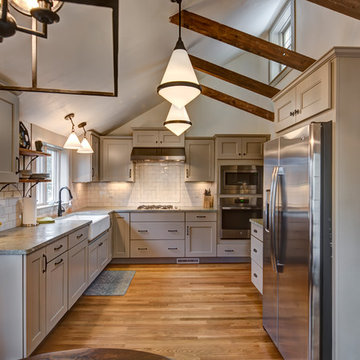
Country Kitchen, exposed beams, farmhouse sink, subway tile backsplash, Wellborn Cabinets, stainless appliances
Inspiration for a mid-sized traditional l-shaped kitchen in Boston with a farmhouse sink, recessed-panel cabinets, beige cabinets, granite benchtops, beige splashback, subway tile splashback, stainless steel appliances, medium hardwood floors, no island, brown floor and grey benchtop.
Inspiration for a mid-sized traditional l-shaped kitchen in Boston with a farmhouse sink, recessed-panel cabinets, beige cabinets, granite benchtops, beige splashback, subway tile splashback, stainless steel appliances, medium hardwood floors, no island, brown floor and grey benchtop.
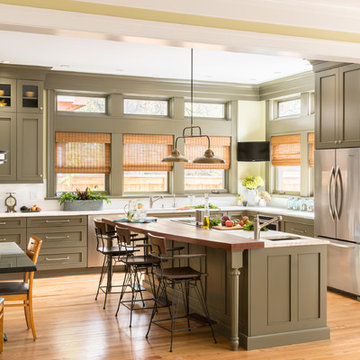
Photo of a large traditional l-shaped eat-in kitchen in Denver with green cabinets, white splashback, stainless steel appliances, light hardwood floors, with island, white benchtop, an undermount sink, recessed-panel cabinets and beige floor.
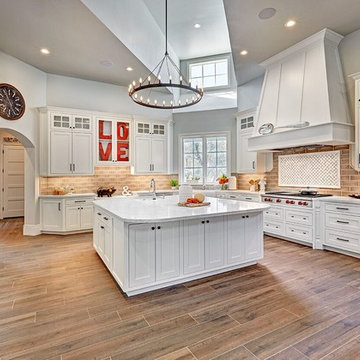
Photo of a large traditional separate kitchen in Sacramento with shaker cabinets, white cabinets, marble benchtops, brown splashback, stainless steel appliances, with island and brown floor.
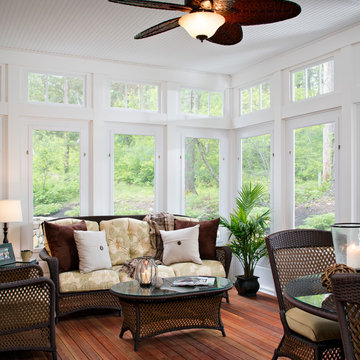
This is an example of a mid-sized traditional sunroom in Other with medium hardwood floors, a standard ceiling, brown floor and no fireplace.
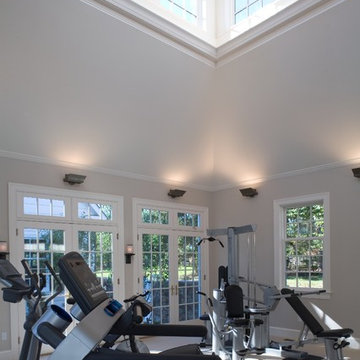
The firm was asked to help the new owners of a traditional 19th century Maryland farmhouse adapt the property for 21st century living by designing a series of sizeable additions. One pavilion is a state-of-the-art fi tness suite. French doors surrounding the open, airy structure allow sweeping views of the redeveloped lawns of the estate. The pool house pavilion and outdoor family and guest gathering place features a fireplace that extends its usability well into the cooler seasons. An architecturally distinctive breezeway connects the fitness suite and garage/guesthouse to the main house.
This property was featured on the cover and within the pages of Chesapeake Home in March of 2008 in a story entitled “Customizing a Classic.”
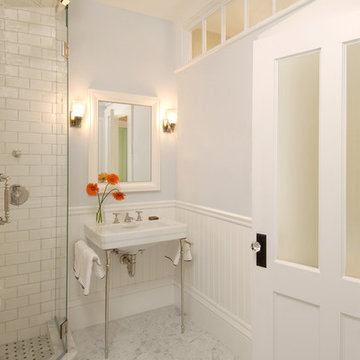
This bathroom was introduced into an 1853 Greek Revival row house. The home owners desired modern amenities like radiant floor heating, a steam shower, and a towel warmer. But they also wanted the space to match the period charm of their older home. A large glass-encased shower stall is the central player in the new bathroom. Lined with 3" x 6" white subway tile and fully enclosed by glass, the shower is bright and welcoming. And then the transom window at the top is closed, steam jets lining the shower create a relaxing spa. Although placed on an interior wall, the new bath is filled with abundant natural light, thanks to transom windows which welcome sunshine from the hallway. Photos by Shelly Harrison.
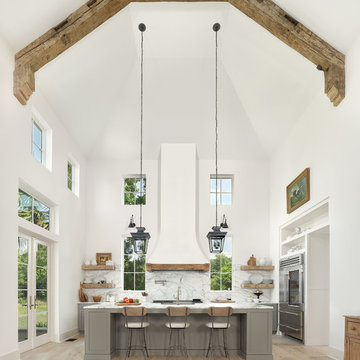
Vaulted ceiling and reclaimed beams elevate this Kitchen from ordinary to extraordinary.
Holger Obenaus Photography
Inspiration for a traditional l-shaped kitchen in Charleston with shaker cabinets, grey cabinets, white splashback, stone slab splashback, stainless steel appliances, light hardwood floors, with island, beige floor and white benchtop.
Inspiration for a traditional l-shaped kitchen in Charleston with shaker cabinets, grey cabinets, white splashback, stone slab splashback, stainless steel appliances, light hardwood floors, with island, beige floor and white benchtop.
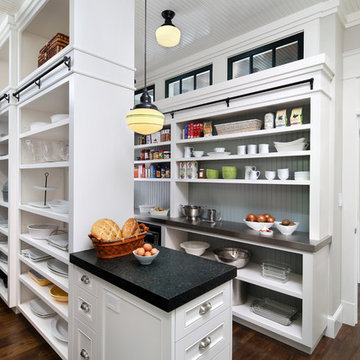
Bernard Andre
Photo of a large traditional l-shaped kitchen pantry in San Francisco with white cabinets, dark hardwood floors, a farmhouse sink, recessed-panel cabinets, granite benchtops, white splashback, subway tile splashback, black appliances, with island and brown floor.
Photo of a large traditional l-shaped kitchen pantry in San Francisco with white cabinets, dark hardwood floors, a farmhouse sink, recessed-panel cabinets, granite benchtops, white splashback, subway tile splashback, black appliances, with island and brown floor.
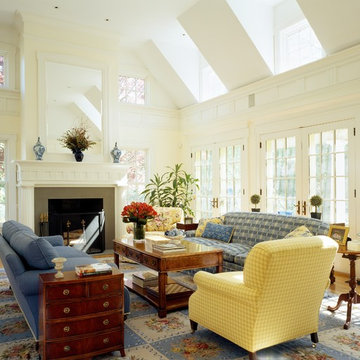
Photography by Sam Gray
This is an example of a traditional family room in Boston with beige walls, medium hardwood floors and a standard fireplace.
This is an example of a traditional family room in Boston with beige walls, medium hardwood floors and a standard fireplace.
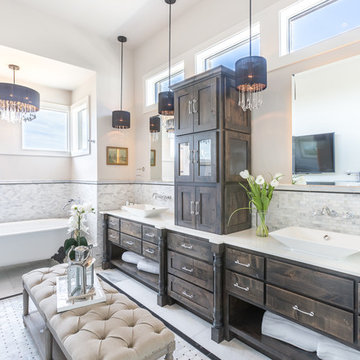
John Bishop
Photo of a traditional master bathroom in Austin with dark wood cabinets, a claw-foot tub, multi-coloured tile, mosaic tile, white walls, a vessel sink, multi-coloured floor, white benchtops and flat-panel cabinets.
Photo of a traditional master bathroom in Austin with dark wood cabinets, a claw-foot tub, multi-coloured tile, mosaic tile, white walls, a vessel sink, multi-coloured floor, white benchtops and flat-panel cabinets.
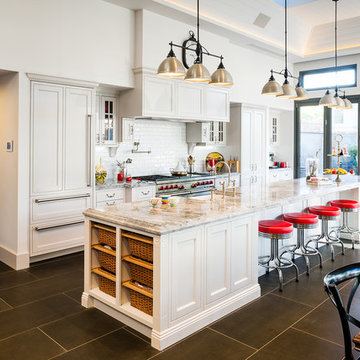
Our client was undertaking a major renovation and extension of their large Edwardian home and wanted to create a Hamptons style kitchen, with a specific emphasis on catering for their large family and the need to be able to provide a large entertaining area for both family gatherings and as a senior executive of a major company the need to entertain guests at home. It was a real delight to have such an expansive space to work with to design this kitchen and walk-in-pantry and clients who trusted us implicitly to bring their vision to life. The design features a face-frame construction with shaker style doors made in solid English Oak and then finished in two-pack satin paint. The open grain of the oak timber, which lifts through the paint, adds a textural and visual element to the doors and panels. The kitchen is topped beautifully with natural 'Super White' granite, 4 slabs of which were required for the massive 5.7m long and 1.3m wide island bench to achieve the best grain match possible throughout the whole length of the island. The integrated Sub Zero fridge and 1500mm wide Wolf stove sit perfectly within the Hamptons style and offer a true chef's experience in the home. A pot filler over the stove offers practicality and convenience and adds to the Hamptons style along with the beautiful fireclay sink and bridge tapware. A clever wet bar was incorporated into the far end of the kitchen leading out to the pool with a built in fridge drawer and a coffee station. The walk-in pantry, which extends almost the entire length behind the kitchen, adds a secondary preparation space and unparalleled storage space for all of the kitchen gadgets, cookware and serving ware a keen home cook and avid entertainer requires.
Designed By: Rex Hirst
Photography By: Tim Turner
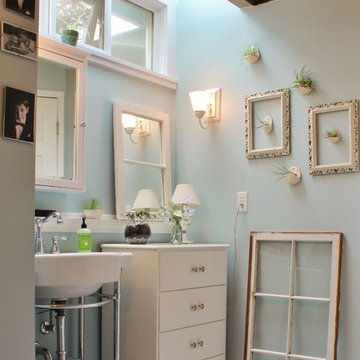
Photo: Kimberley Bryan © 2014 Houzz
Design ideas for a traditional bathroom in Seattle with a console sink and blue walls.
Design ideas for a traditional bathroom in Seattle with a console sink and blue walls.
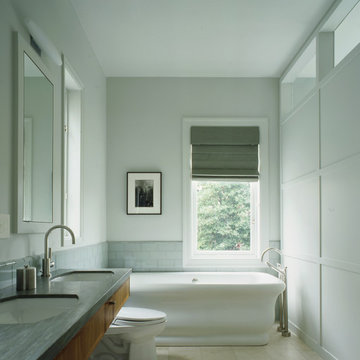
This 7,000 square foot renovation and addition maintains the graciousness and carefully-proportioned spaces of the historic 1907 home. The new construction includes a kitchen and family living area, a master bedroom suite, and a fourth floor dormer expansion. The subtle palette of materials, extensive built-in cabinetry, and careful integration of modern detailing and design, together create a fresh interpretation of the original design.
Photography: Matthew Millman Photography
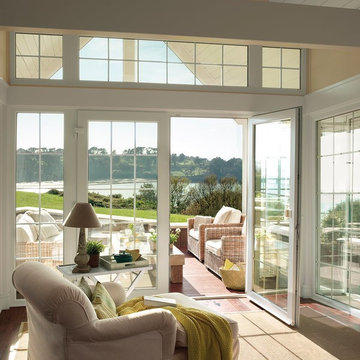
Zona de lectura frente a una gran cristalera que da salida a un amplio porche con vistas a la Bahía de Santander.
Design ideas for a mid-sized traditional sunroom in Other with dark hardwood floors and no fireplace.
Design ideas for a mid-sized traditional sunroom in Other with dark hardwood floors and no fireplace.
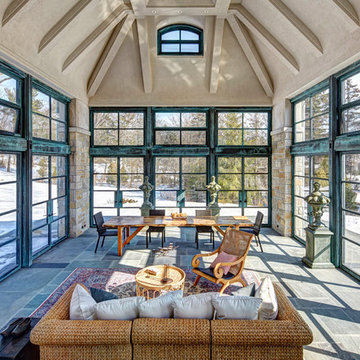
This is an example of a large traditional sunroom in Detroit with a standard ceiling, grey floor and slate floors.
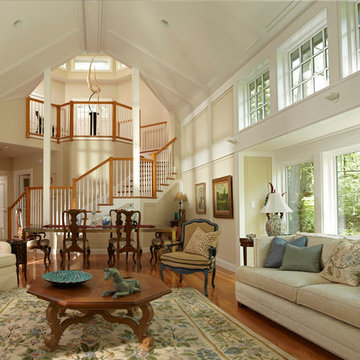
Photography courtesy of Gary Sloan
This is an example of a large traditional formal enclosed living room in Boston with beige walls, medium hardwood floors, no tv and a standard fireplace.
This is an example of a large traditional formal enclosed living room in Boston with beige walls, medium hardwood floors, no tv and a standard fireplace.
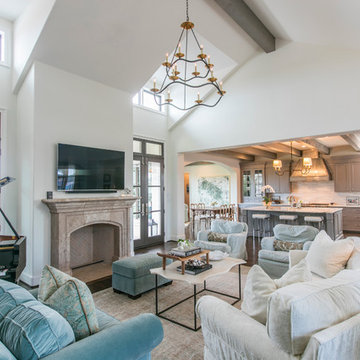
Mid-sized traditional open concept family room in Dallas with white walls, a standard fireplace, a wall-mounted tv, dark hardwood floors and a stone fireplace surround.
Clerestory Windows 149 Traditional Home Design Photos
1



















