Cove Lighting 287 Traditional Home Design Photos
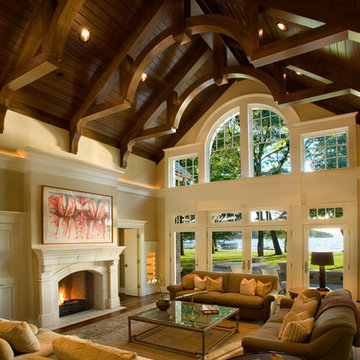
Photo by Phillip Mueller
Expansive traditional living room in Minneapolis with beige walls and no tv.
Expansive traditional living room in Minneapolis with beige walls and no tv.
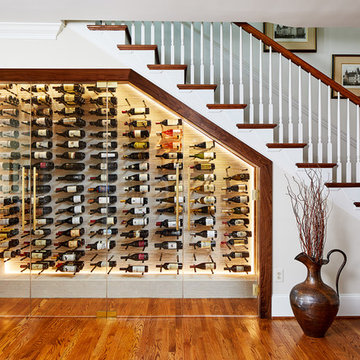
Project Developer Samantha Klickna
https://www.houzz.com/pro/samanthaklickna/samantha-klickna-case-design-remodeling-inc
Designer Elena Eskandari
https://www.houzz.com/pro/eeskandari/elena-eskandari-case-design-remodeling-inc?lt=hl
Photography: Stacy Zarin Goldberg 2018
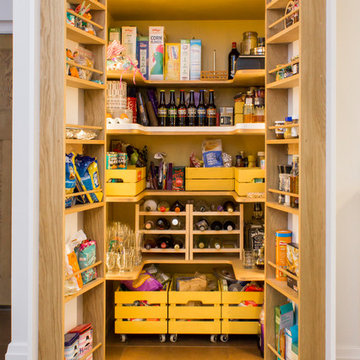
This Mid Century inspired kitchen was manufactured for a couple who definitely didn't want a traditional 'new' fitted kitchen as part of their extension to a 1930's house in a desirable Manchester suburb.
The walk in pantry was fitted into a bricked up recess previously occupied by a range. U-shaped shelves and larder racks mean there is plenty of storage for food meaning none needs to be stored in the kitchen cabinets. Strip LED lighting illuminates the interior.
Photo: Ian Hampson
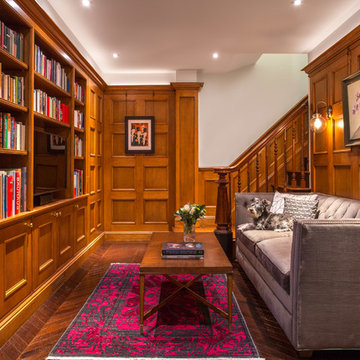
Greg Premru
Inspiration for a traditional family room in Boston with a library, brown walls, dark hardwood floors, no fireplace, a built-in media wall and brown floor.
Inspiration for a traditional family room in Boston with a library, brown walls, dark hardwood floors, no fireplace, a built-in media wall and brown floor.
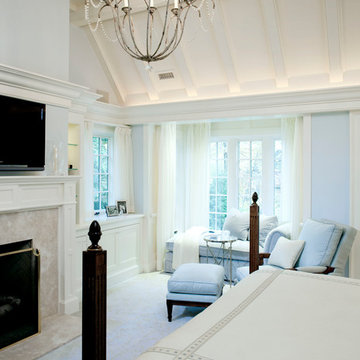
Mid-sized traditional master bedroom in Boston with blue walls, carpet, a standard fireplace, a stone fireplace surround and beige floor.
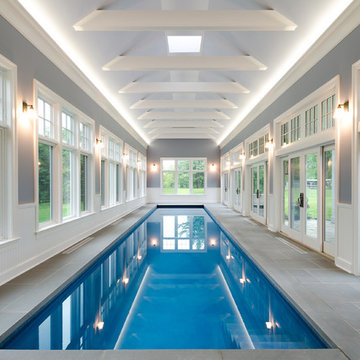
Lap pool addition. Photographer:Reid Dalland
This is an example of a traditional indoor pool in New York.
This is an example of a traditional indoor pool in New York.
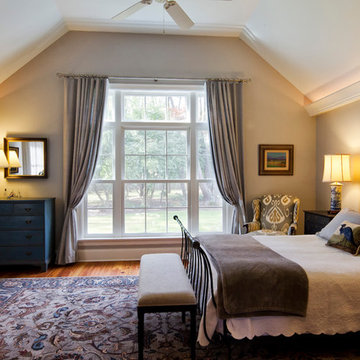
Stunning master bedroom with cathedral ceiling, oversized Marvin windows to backyard and cove lighting.
Weigley Photography
Design ideas for a large traditional master bedroom in New York with grey walls and medium hardwood floors.
Design ideas for a large traditional master bedroom in New York with grey walls and medium hardwood floors.
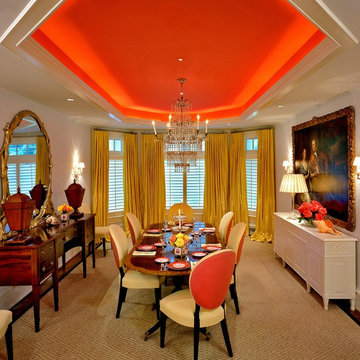
Design ideas for a traditional dining room in Miami with white walls and dark hardwood floors.
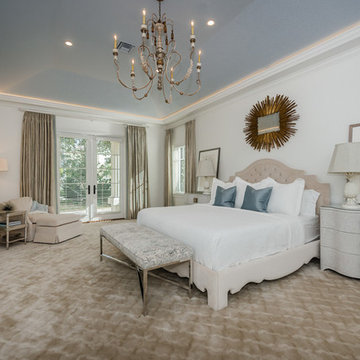
Built in 1940 and remodeled by us in 2016, this home features a classic layout filled with character. A vaulted tray ceiling in the master bedroom creates volume and expands the elegant details within the project. Learn more about our work by contacting us at 727.321.5588, or visiting our website at the link in our bio.
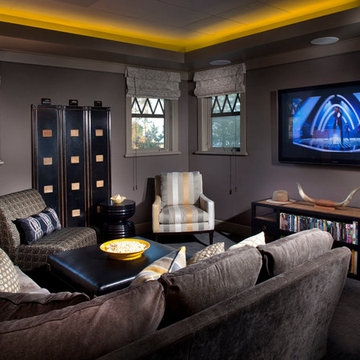
Mike Rixon Photography
Inspiration for a mid-sized traditional enclosed home theatre in Boston with grey walls, a wall-mounted tv and grey floor.
Inspiration for a mid-sized traditional enclosed home theatre in Boston with grey walls, a wall-mounted tv and grey floor.
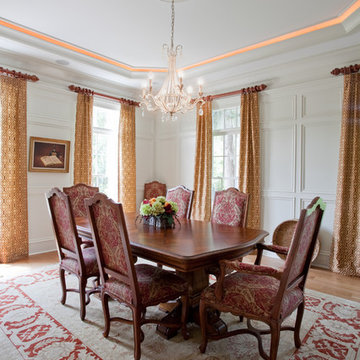
Patrick Brickman
Inspiration for a traditional dining room in Charleston with white walls and medium hardwood floors.
Inspiration for a traditional dining room in Charleston with white walls and medium hardwood floors.
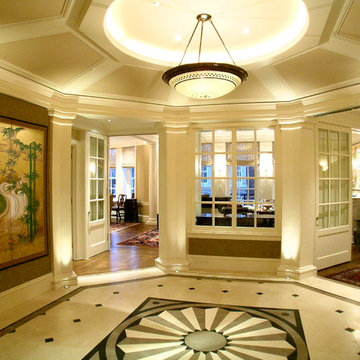
Arleta Chang Jarvis Architects
Design ideas for a traditional hallway in San Francisco with beige walls and multi-coloured floor.
Design ideas for a traditional hallway in San Francisco with beige walls and multi-coloured floor.
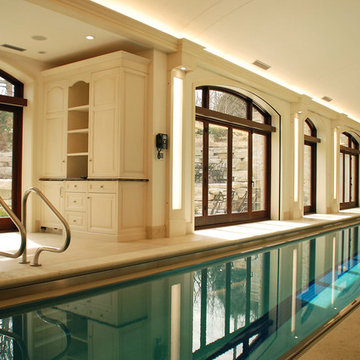
Indoor pool, custom white cabinetry, large windows, new construction, Chicago north
This is an example of a large traditional indoor rectangular lap pool in Chicago with tile.
This is an example of a large traditional indoor rectangular lap pool in Chicago with tile.
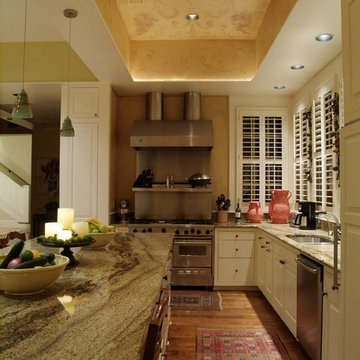
Design ideas for a traditional kitchen in Austin with a double-bowl sink, raised-panel cabinets and white cabinets.
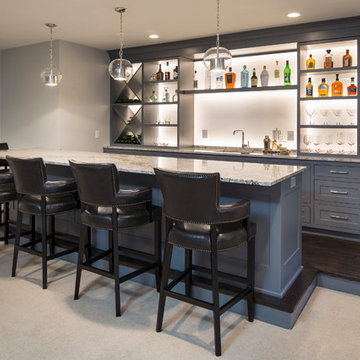
Photo of a traditional seated home bar in Minneapolis with open cabinets and grey cabinets.
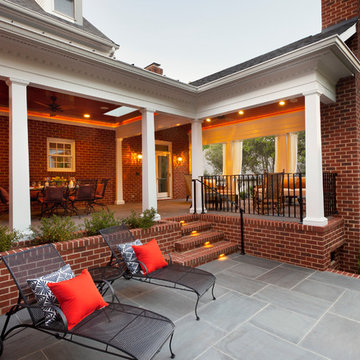
Jim Schmid Photography
Photo of a traditional patio in Charlotte with a fire feature.
Photo of a traditional patio in Charlotte with a fire feature.
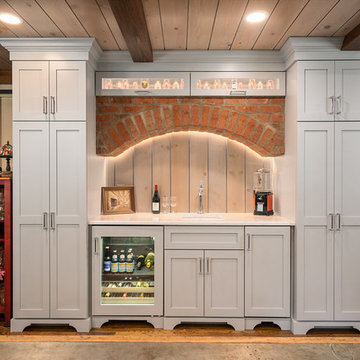
Marshall Evan Photography
Expansive traditional single-wall wet bar in Columbus with shaker cabinets, quartz benchtops, medium hardwood floors, white benchtop, an undermount sink, grey cabinets and timber splashback.
Expansive traditional single-wall wet bar in Columbus with shaker cabinets, quartz benchtops, medium hardwood floors, white benchtop, an undermount sink, grey cabinets and timber splashback.
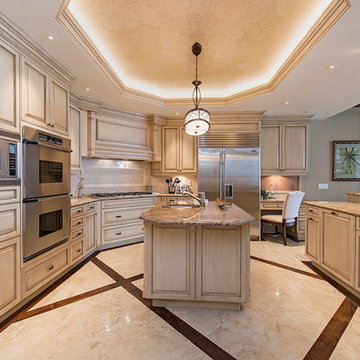
Photo of a traditional u-shaped kitchen in Denver with an undermount sink, raised-panel cabinets, beige cabinets, beige splashback, stainless steel appliances, with island and beige floor.
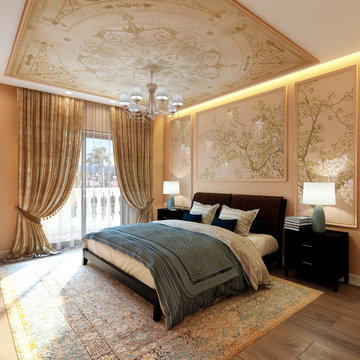
Mid-sized traditional master bedroom in Other with beige walls, laminate floors and beige floor.
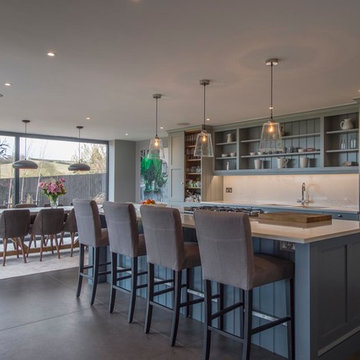
Damian James Bramley, DJB Photography
This is an example of a mid-sized traditional single-wall eat-in kitchen in Other with a double-bowl sink, beaded inset cabinets, blue cabinets, white splashback, with island and black floor.
This is an example of a mid-sized traditional single-wall eat-in kitchen in Other with a double-bowl sink, beaded inset cabinets, blue cabinets, white splashback, with island and black floor.
Cove Lighting 287 Traditional Home Design Photos
1


















