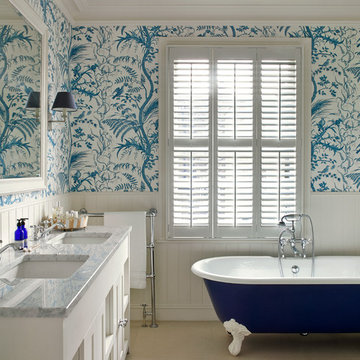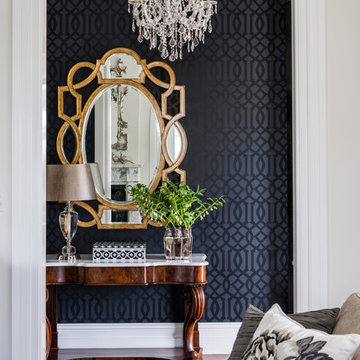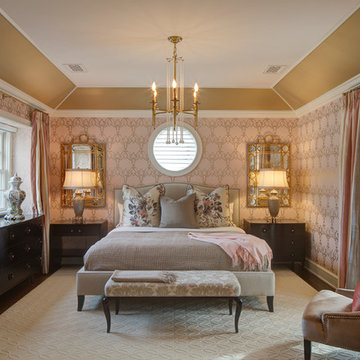Whimsical Wallpaper 1,179 Traditional Home Design Photos
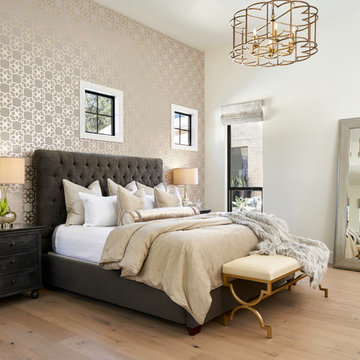
Master bedroom with wallpapered headboard wall, photo by Matthew Niemann
Inspiration for an expansive traditional master bedroom in Other with light hardwood floors and multi-coloured walls.
Inspiration for an expansive traditional master bedroom in Other with light hardwood floors and multi-coloured walls.
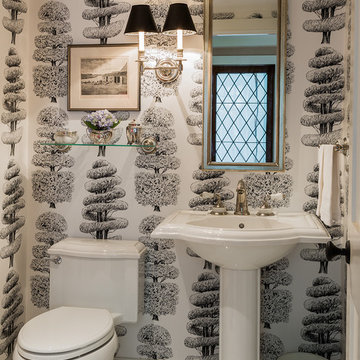
Black and white carry throughout this crisp powder room: black and white marble floor tiles, black and white graphic wallpaper, and a black and white double wall sconce. Elegant white bathroom fixtures, including the pedestal sink, and a long narrow silver framed rectangular mirror bring additional brightness to this small powder room.
WKD’s experience in historic preservation and antique curation restored this gentleman’s farm into a casual, comfortable, livable home for the next chapter in this couple’s lives.
The project included a new family entrance and mud room, new powder room, and opening up some of the rooms for better circulation. While WKD curated the client’s existing collection of art and antiques, refurbishing where necessary, new furnishings were also added to give the home a new lease on life.
Working with older homes, and historic homes, is one of Wilson Kelsey Design’s specialties.
This project was featured on the cover of Design New England's September/October 2013 issue. Read the full article at: http://wilsonkelseydesign.com/wp-content/uploads/2014/12/Heritage-Restored1.pdf
It was also featured in the Sept. issue of Old House Journal, 2016 - article is at http://wilsonkelseydesign.com/wp-content/uploads/2016/08/2016-09-OHJ.pdf
Photo by Michael Lee
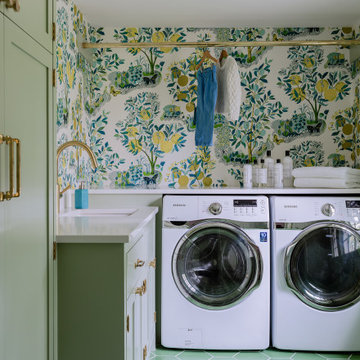
Photo of a traditional l-shaped dedicated laundry room in Boston with shaker cabinets, green cabinets, multi-coloured walls, a side-by-side washer and dryer, green floor, white benchtop and wallpaper.
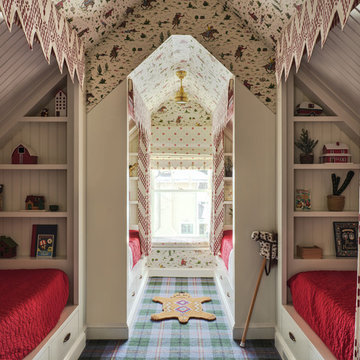
Photographer: Angie Seckinger |
Interior: Cameron Ruppert Interiors |
Builder: Thorsen Construction
This is an example of a traditional gender-neutral kids' bedroom in DC Metro with white walls, carpet and multi-coloured floor.
This is an example of a traditional gender-neutral kids' bedroom in DC Metro with white walls, carpet and multi-coloured floor.
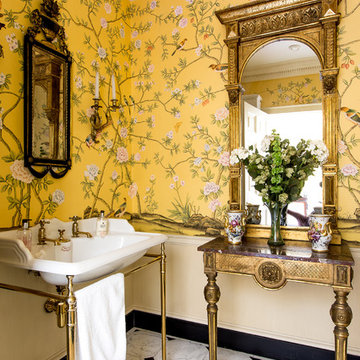
Mid-sized traditional bathroom in London with marble floors, a console sink, white floor and yellow walls.
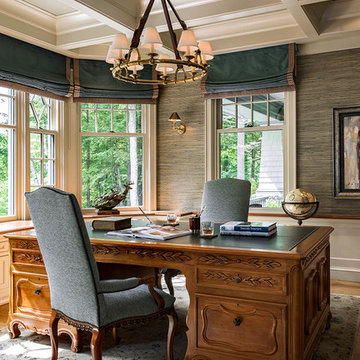
Traditional home office in Boston with grey walls, medium hardwood floors, a freestanding desk and brown floor.
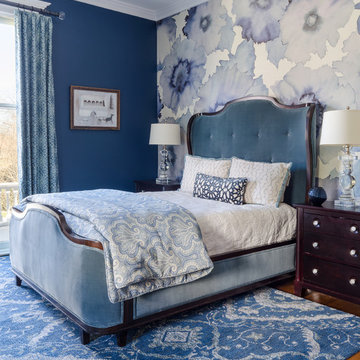
John Magor Photography
Photo of a traditional bedroom in Richmond with blue walls, medium hardwood floors and brown floor.
Photo of a traditional bedroom in Richmond with blue walls, medium hardwood floors and brown floor.
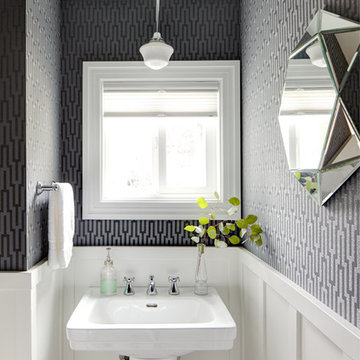
Alex Hayden
Design ideas for a small traditional powder room in Seattle with a pedestal sink and multi-coloured walls.
Design ideas for a small traditional powder room in Seattle with a pedestal sink and multi-coloured walls.
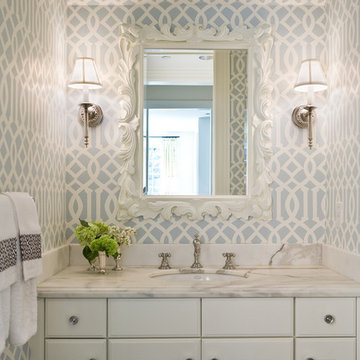
This is an example of a traditional powder room in Seattle with an undermount sink, recessed-panel cabinets, white cabinets, marble benchtops and white benchtops.
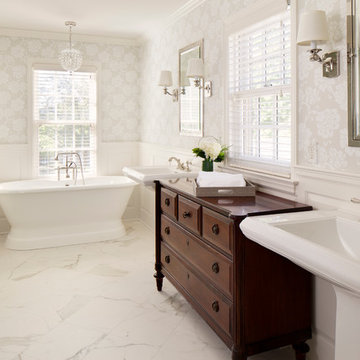
Master bath remodel featuring a steam shower, "his and her" pedestal sinks, a freestanding tub, a steam shower, and wainscoting
Photo Credit: David Bader
Interior Design Partner: Becky Howley
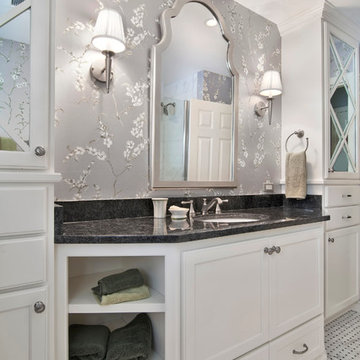
Photo of a traditional bathroom in Minneapolis with an undermount sink, recessed-panel cabinets, white cabinets, grey walls and mosaic tile floors.
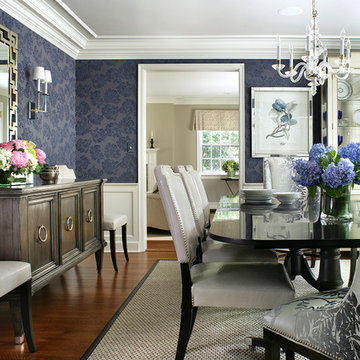
Peter Rymwid
Photo of a large traditional separate dining room in New York with blue walls, dark hardwood floors and no fireplace.
Photo of a large traditional separate dining room in New York with blue walls, dark hardwood floors and no fireplace.
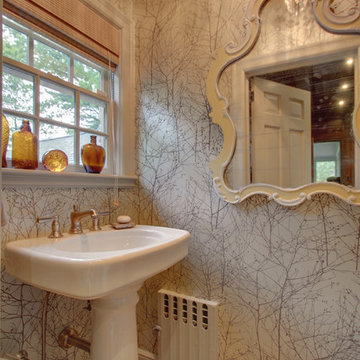
Inspiration for a small traditional powder room in New York with a pedestal sink.
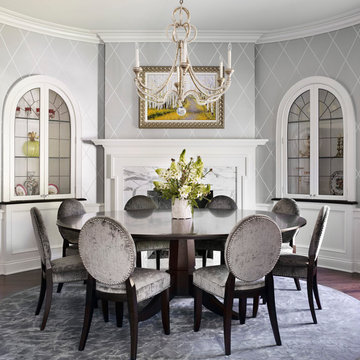
Werner Straube Photography
Inspiration for a traditional dining room in Chicago with grey walls, dark hardwood floors, a stone fireplace surround and a standard fireplace.
Inspiration for a traditional dining room in Chicago with grey walls, dark hardwood floors, a stone fireplace surround and a standard fireplace.
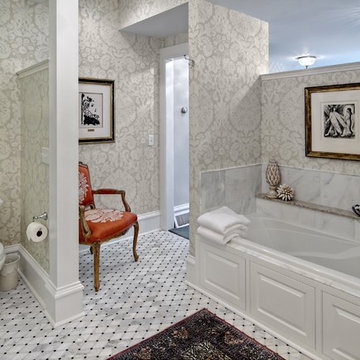
Adler-Allyn Interior Design
Ehlan Creative Communications
Inspiration for a mid-sized traditional master bathroom in Minneapolis with mosaic tile, multi-coloured walls, an alcove tub, a two-piece toilet and marble floors.
Inspiration for a mid-sized traditional master bathroom in Minneapolis with mosaic tile, multi-coloured walls, an alcove tub, a two-piece toilet and marble floors.
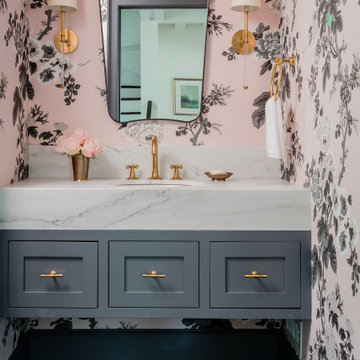
Photo of a mid-sized traditional powder room in Boston with ceramic floors, an undermount sink, marble benchtops, white benchtops, shaker cabinets, grey cabinets, pink walls, black floor, a floating vanity and wallpaper.
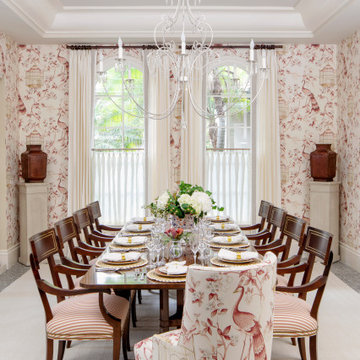
Formal Dining Room
Photo of an expansive traditional dining room in Miami with limestone floors, red walls and grey floor.
Photo of an expansive traditional dining room in Miami with limestone floors, red walls and grey floor.
Whimsical Wallpaper 1,179 Traditional Home Design Photos
1



















