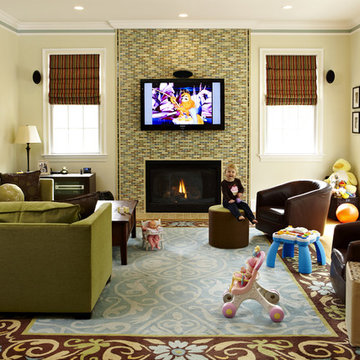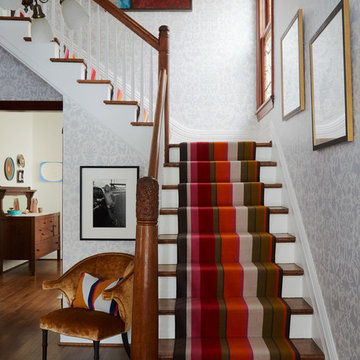Colorful Rugs 429 Traditional Home Design Photos
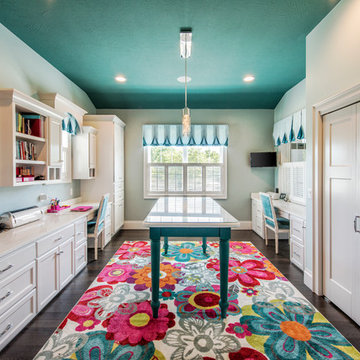
Design ideas for a traditional craft room in Other with dark hardwood floors and a built-in desk.
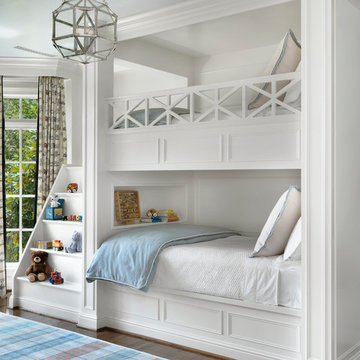
Alise O'Brien
Large traditional kids' bedroom in St Louis with white walls, medium hardwood floors and brown floor for kids 4-10 years old and boys.
Large traditional kids' bedroom in St Louis with white walls, medium hardwood floors and brown floor for kids 4-10 years old and boys.
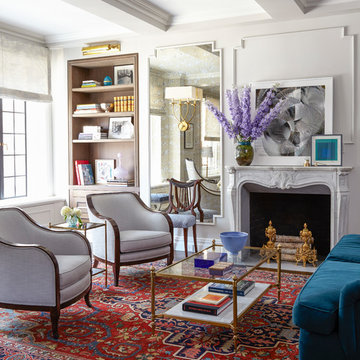
Alison Gootee
Project for: OPUS.AD
Design ideas for a mid-sized traditional open concept living room in New York with a home bar, grey walls, dark hardwood floors, a standard fireplace, a stone fireplace surround, no tv and brown floor.
Design ideas for a mid-sized traditional open concept living room in New York with a home bar, grey walls, dark hardwood floors, a standard fireplace, a stone fireplace surround, no tv and brown floor.
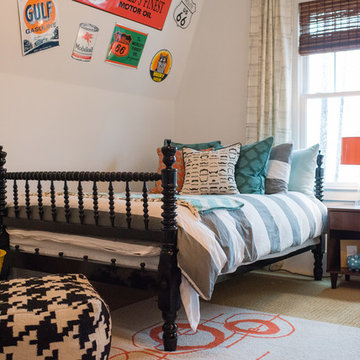
Amanda James Photography
Photo of a traditional gender-neutral kids' bedroom in Charlotte with white walls and carpet.
Photo of a traditional gender-neutral kids' bedroom in Charlotte with white walls and carpet.
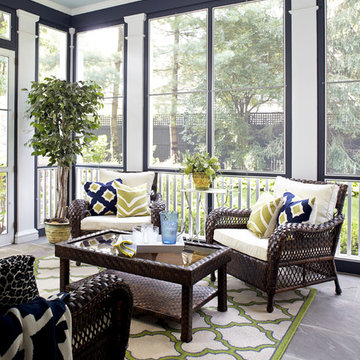
Photography: Laura Moss
Traditional screened-in verandah in New York with a roof extension.
Traditional screened-in verandah in New York with a roof extension.
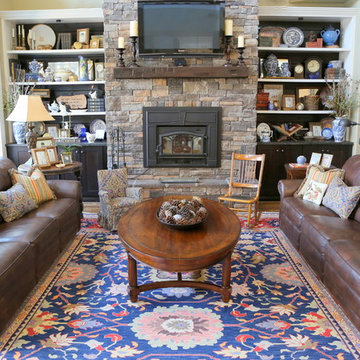
The Decorologist
Design ideas for a large traditional living room in Nashville with beige walls, a standard fireplace, a stone fireplace surround and a wall-mounted tv.
Design ideas for a large traditional living room in Nashville with beige walls, a standard fireplace, a stone fireplace surround and a wall-mounted tv.

The living room is home to a custom, blush-velvet Chesterfield sofa and pale-pink silk drapes. The clear, waterfall coffee table was selected to keep the space open, while the Moroccan storage ottomans were used to store toys and provide additional seating.
Photos: Caren Alpert
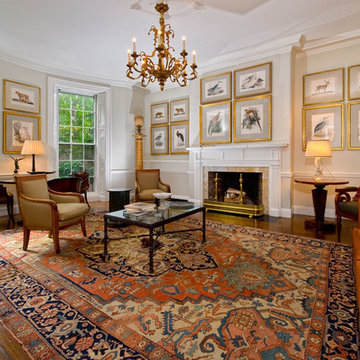
This antique Serapi complements this living room in the Boston Back Bay neighborhood.
ID: Antique Persian Serapi
This is an example of a large traditional formal enclosed living room in Boston with beige walls, dark hardwood floors, a standard fireplace, a stone fireplace surround and no tv.
This is an example of a large traditional formal enclosed living room in Boston with beige walls, dark hardwood floors, a standard fireplace, a stone fireplace surround and no tv.
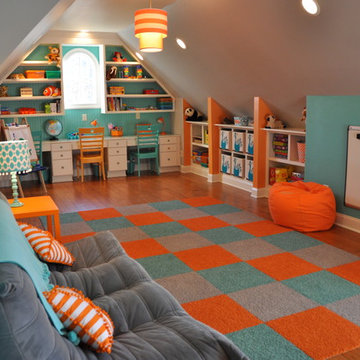
Upstairs attic space converted to kids' playroom, equipped with numerous built-in cubbies, shelves, desk space, window seat, walk-in closet, and two-story playhouse.
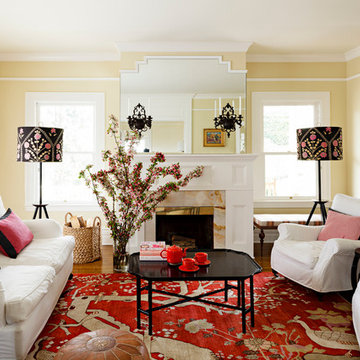
In the living room we modified an existing rug design to create a custom rug perfect for the room. We made colorful lamp shades out of an antique suzani textile. Antique black candle sconces, a custom mirror, and a vintage black lacquered coffee table add pattern and visual interest without adding more color to an already colorful space. Photo by Lincoln Barbour.
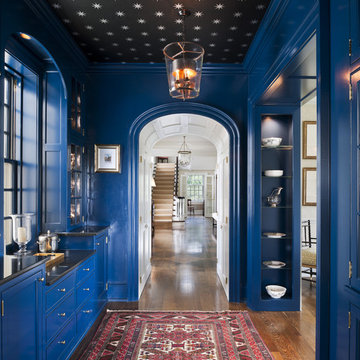
Photographer: Tom Crane
Large traditional hallway in Philadelphia with blue walls and medium hardwood floors.
Large traditional hallway in Philadelphia with blue walls and medium hardwood floors.
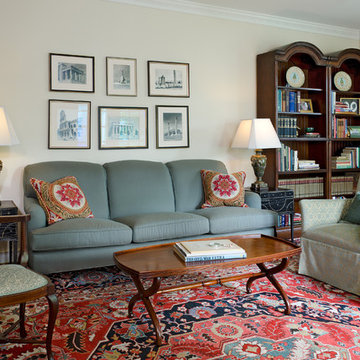
This family of 4 (plus the dog) wanted rooms they could really live in. We stuck to contract grade fabrics and practical furnishings. Photos by John Magor.
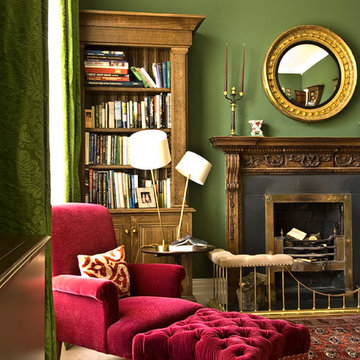
Mid-sized traditional enclosed living room in London with a standard fireplace, a metal fireplace surround, a library, green walls and carpet.
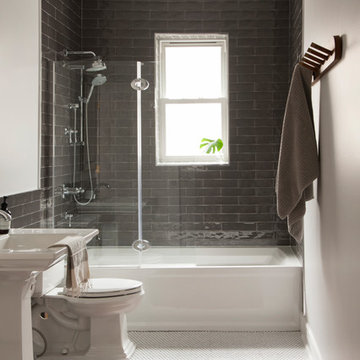
Paper + Pate Photography
Traditional bathroom in Chicago with a drop-in tub, a shower/bathtub combo, gray tile, beige walls, mosaic tile floors, a pedestal sink, white floor and an open shower.
Traditional bathroom in Chicago with a drop-in tub, a shower/bathtub combo, gray tile, beige walls, mosaic tile floors, a pedestal sink, white floor and an open shower.
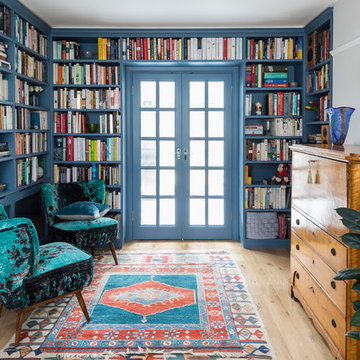
Chris Snook Photography
Photo of a mid-sized traditional living room in London with a library, light hardwood floors and no fireplace.
Photo of a mid-sized traditional living room in London with a library, light hardwood floors and no fireplace.
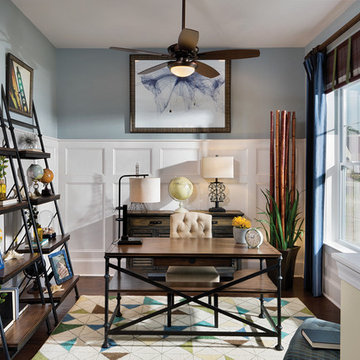
Built by David Weekley Homes Charleston
Traditional study room in Charleston with blue walls, dark hardwood floors, no fireplace and a freestanding desk.
Traditional study room in Charleston with blue walls, dark hardwood floors, no fireplace and a freestanding desk.
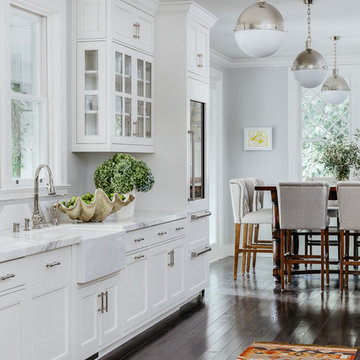
The large farm sink has become de rigueur in so many stylish kitchens, but for good reason. Everything fits in them!
Photo: Christopher Stark
Design ideas for a mid-sized traditional eat-in kitchen in San Francisco with white cabinets, dark hardwood floors, brown floor, a farmhouse sink and recessed-panel cabinets.
Design ideas for a mid-sized traditional eat-in kitchen in San Francisco with white cabinets, dark hardwood floors, brown floor, a farmhouse sink and recessed-panel cabinets.
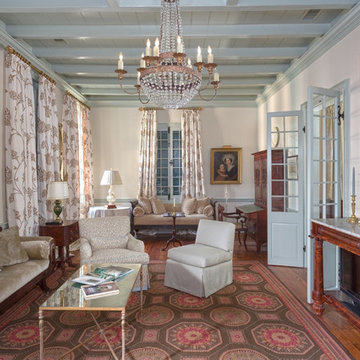
Historic Multi-Family Home
Photos by: Will Crocker Photography
Photo of a traditional enclosed living room in New Orleans with no tv.
Photo of a traditional enclosed living room in New Orleans with no tv.
Colorful Rugs 429 Traditional Home Design Photos
1



















