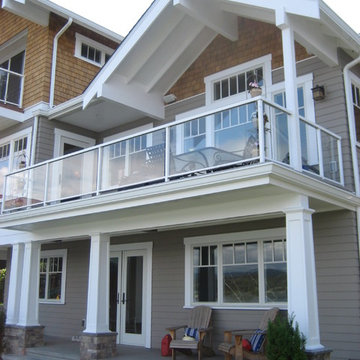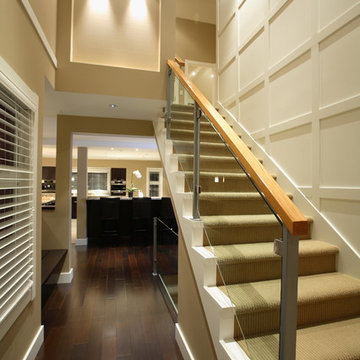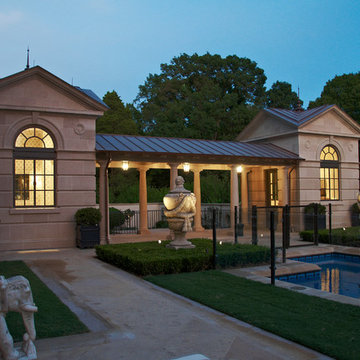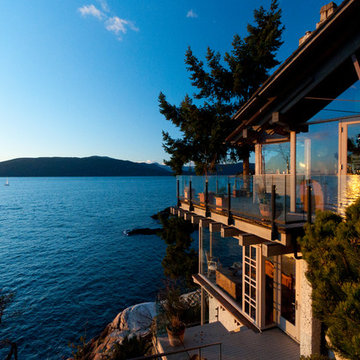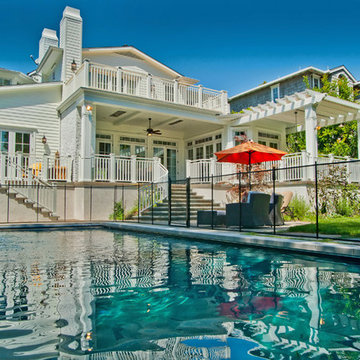Glass Railings And Fences 36 Traditional Home Design Photos
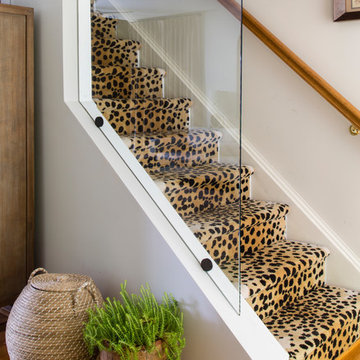
Photo by Helen Norman
Photo of a traditional carpeted straight staircase in DC Metro with carpet risers and wood railing.
Photo of a traditional carpeted straight staircase in DC Metro with carpet risers and wood railing.
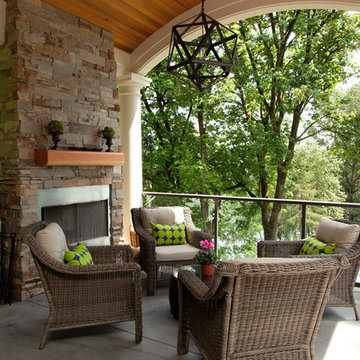
This new riverfront townhouse is on three levels. The interiors blend clean contemporary elements with traditional cottage architecture. It is luxurious, yet very relaxed.
Project by Portland interior design studio Jenni Leasia Interior Design. Also serving Lake Oswego, West Linn, Vancouver, Sherwood, Camas, Oregon City, Beaverton, and the whole of Greater Portland.
For more about Jenni Leasia Interior Design, click here: https://www.jennileasiadesign.com/
To learn more about this project, click here:
https://www.jennileasiadesign.com/lakeoswegoriverfront
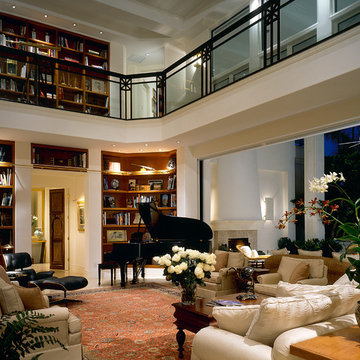
Larry Taylor
Photo of a traditional living room in Miami with a library.
Photo of a traditional living room in Miami with a library.
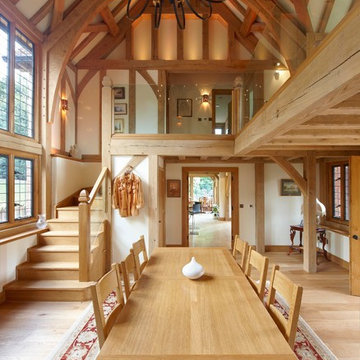
This is an example of a traditional dining room in London with white walls and medium hardwood floors.
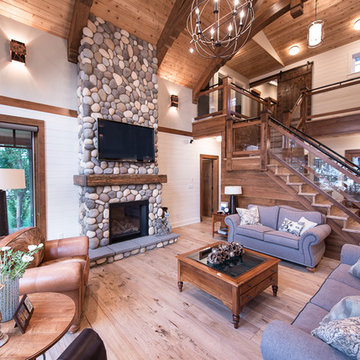
http://www.northernsky.ca/
Traditional living room in Vancouver with a standard fireplace, a stone fireplace surround and a wall-mounted tv.
Traditional living room in Vancouver with a standard fireplace, a stone fireplace surround and a wall-mounted tv.
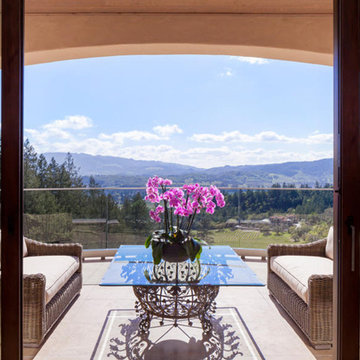
Design ideas for a mid-sized traditional guest bedroom in San Francisco with white walls, light hardwood floors, no fireplace and white floor.
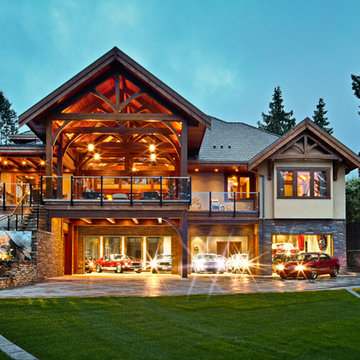
MAN CAVE - DREAM GARAGE - photography by Alec Watson
This is an example of a traditional two-storey exterior in Vancouver.
This is an example of a traditional two-storey exterior in Vancouver.
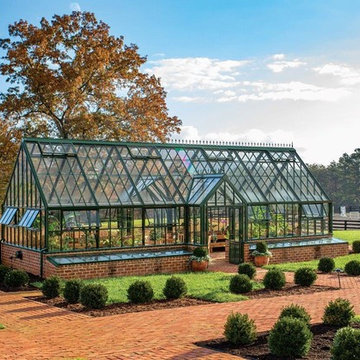
This imposing garden structure could quite easily become your very own indoor botanical garden. The Grand Manor is the ultimate in expression engineering, made to your specific order, which can optionally include: cold frames, additional ventilation, additional doors and internal shading. You can even add internal partitions to create separate growing zones with your own, specifically designed, automated services. The Grand Manor offers, not only space for day to day growing and propagation, but could also be a winter retreat for all your much-loved, large, containerised tender specimen plants.
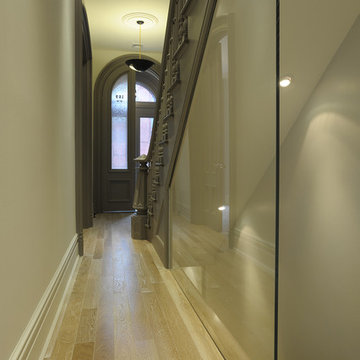
This is an example of a traditional entry hall in New York with beige walls.
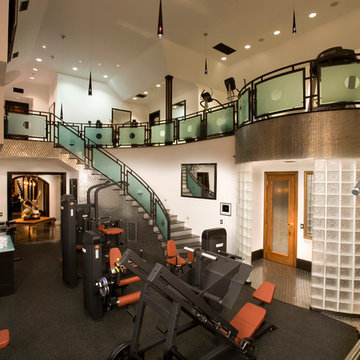
Inspiration for an expansive traditional home gym in Los Angeles with white walls and black floor.
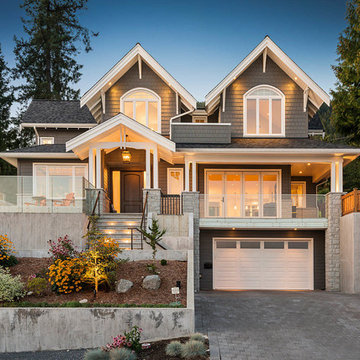
Photo Credit: Brad Hill Imaging
Inspiration for a large traditional two-storey grey house exterior in Vancouver with wood siding, a hip roof and a shingle roof.
Inspiration for a large traditional two-storey grey house exterior in Vancouver with wood siding, a hip roof and a shingle roof.
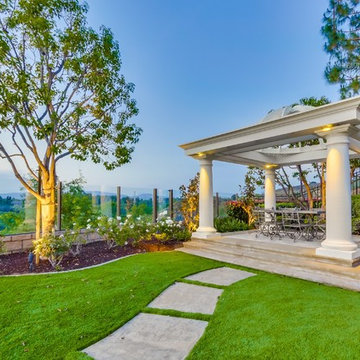
Traditional backyard patio in Orange County with concrete pavers and a gazebo/cabana.
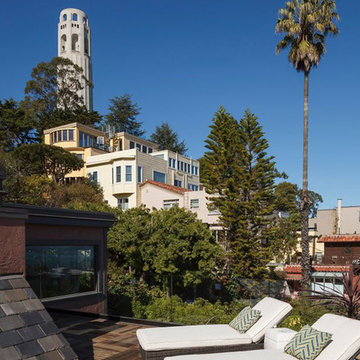
Design ideas for a traditional rooftop and rooftop deck in San Francisco with no cover.
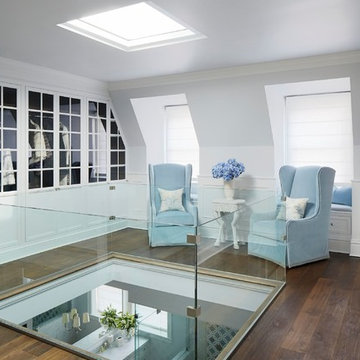
Werner Straube
Design ideas for a traditional storage and wardrobe in Los Angeles with glass-front cabinets, white cabinets, dark hardwood floors and brown floor.
Design ideas for a traditional storage and wardrobe in Los Angeles with glass-front cabinets, white cabinets, dark hardwood floors and brown floor.
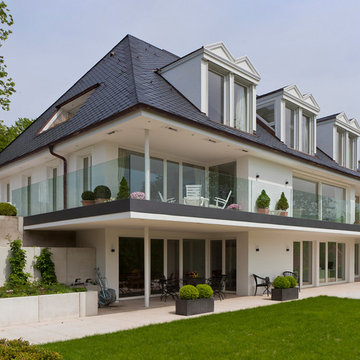
Design ideas for an expansive traditional two-storey white exterior in Other with a gable roof.
Glass Railings And Fences 36 Traditional Home Design Photos
1
