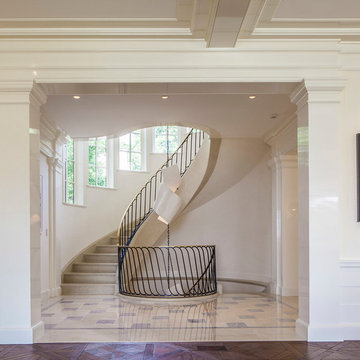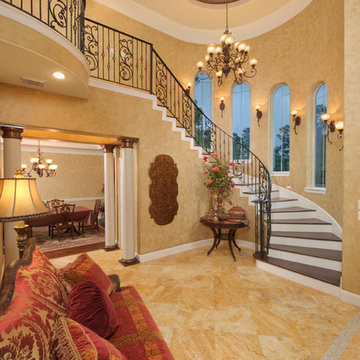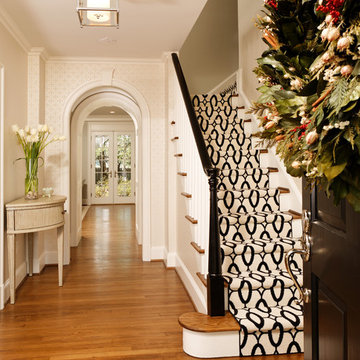Statement Staircases 485 Traditional Home Design Photos
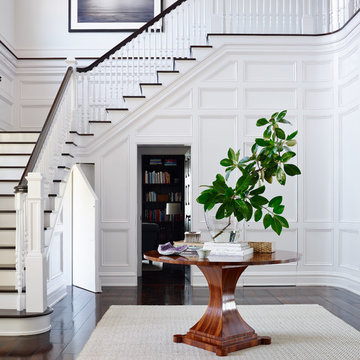
Lucas Allen
Inspiration for a large traditional foyer in Jacksonville with white walls and dark hardwood floors.
Inspiration for a large traditional foyer in Jacksonville with white walls and dark hardwood floors.
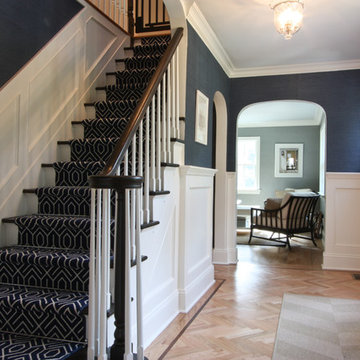
This foyer was updated with the addition of white paneling and new herringbone hardwood floors with a walnut border. The walls are covered in a navy blue grasscloth wallpaper from Thibaut. A navy and white geometric patterned stair-runner, held in place with stair rods capped with pineapple finials, further contributes to the home's coastal feel.
Photo by Mike Mroz of Michael Robert Construction
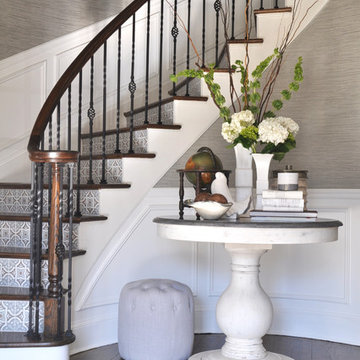
Design ideas for a traditional wood curved staircase in New York with tile risers and mixed railing.
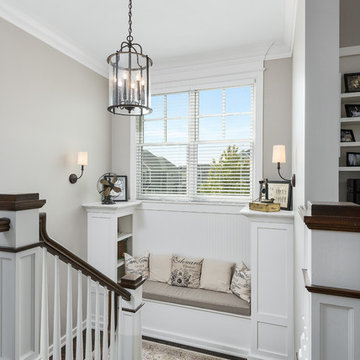
Design ideas for a traditional wood u-shaped staircase in Chicago with wood railing.
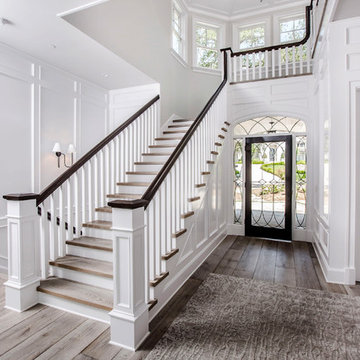
Inspiration for a traditional wood u-shaped staircase in Los Angeles with wood risers and wood railing.
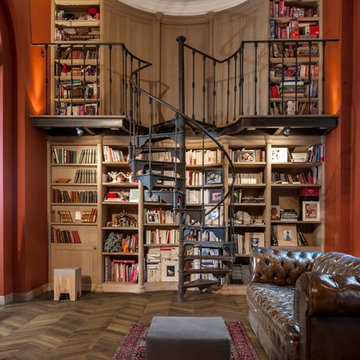
Kährs Chevron – chic, classic looks with a modern twist. Kährs has introduced a new patterned wood floor collection for Spring 2016. Offered in four on-trend colour tones, new Chevron creates a classical parquet-look with speed and ease. Matching frameboards can then be used around the edge of a room, to create a border for the stunning design. Unlike traditional parquet staves which are glued down piece-by-piece, Kährs’ Chevron has a modern, plank format – measuring 1848x300x15mm - which is fast to install. The angled chevron pattern and ingenious ‘parallelogram’ short ends create the continuous V-shaped design, which is further emphasized by a bevelled edge. All boards are brushed to create a tactile lived-in look, which complements the warm white, weathered grey, classic brown and dark brown colour tones and the lively oak graining. Kährs Chevron has a multi-layered construction, made up of a sustainable oak surface layer and a plywood core. This eco-friendly, engineered format makes the floor more stable and ideal for installation over underfloor heating.
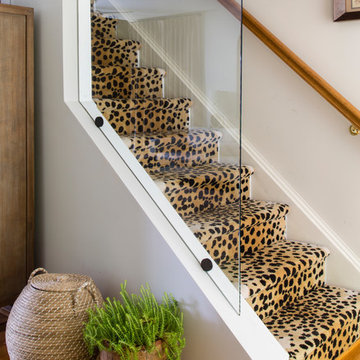
Photo by Helen Norman
Photo of a traditional carpeted straight staircase in DC Metro with carpet risers and wood railing.
Photo of a traditional carpeted straight staircase in DC Metro with carpet risers and wood railing.
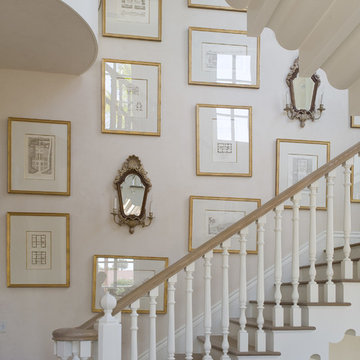
Design ideas for a large traditional wood u-shaped staircase in Atlanta with painted wood risers.
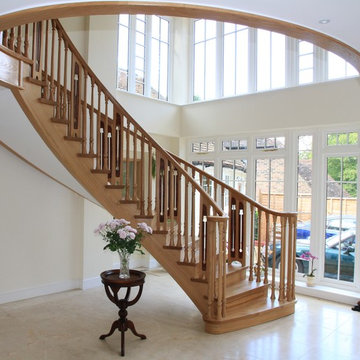
An Arts & Crafts staircase in solid European oak, with alternating spindles and panels. The panels are made of an oak frame with an elm burr inset panel where a stylised tulip piercing has been cut.
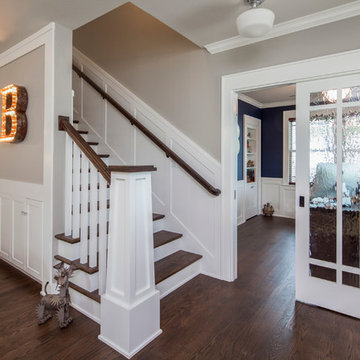
The new design expanded the footprint of the home to 1,271 square feet for the first level and 1,156 for the new second level. A new entry with a quarter turn stair leads you into the original living space. The old guest bedroom that was once accessed through the dining room is now connected to the front living space by pocket doors. The new open concept creates a continuous flow from the living space through the dining into the kitchen.
Photo by Tre Dunham
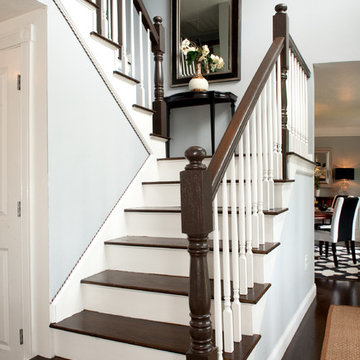
Photo: Mary Prince © 2012 Houzz
Design: Stacy Curran, South Shore Decorating
This is an example of a traditional wood u-shaped staircase in Boston.
This is an example of a traditional wood u-shaped staircase in Boston.
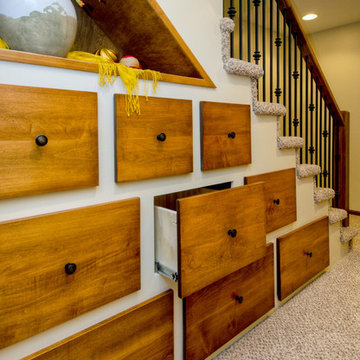
A family of four was ready to expand their usable living space by finishing their spacious basement to include a family room, kitchenette, full bath, guest room and plenty of storage. Prior to the remodel, the family chose to relocate utilities to what would be the storage area and upgrade utilities for energy efficiency.
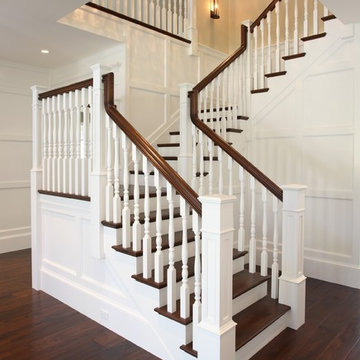
Named for its enduring beauty and timeless architecture – Magnolia is an East Coast Hampton Traditional design. Boasting a main foyer that offers a stunning custom built wall paneled system that wraps into the framed openings of the formal dining and living spaces. Attention is drawn to the fine tile and granite selections with open faced nailed wood flooring, and beautiful furnishings. This Magnolia, a Markay Johnson crafted masterpiece, is inviting in its qualities, comfort of living, and finest of details.
Builder: Markay Johnson Construction
Architect: John Stewart Architects
Designer: KFR Design
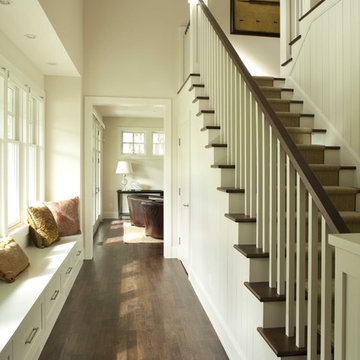
Photo of a traditional wood u-shaped staircase in Minneapolis with wood railing and painted wood risers.
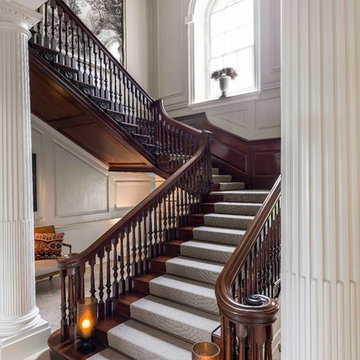
Simon Herrema Photography
Inspiration for a large traditional carpeted curved staircase in Other with carpet risers and wood railing.
Inspiration for a large traditional carpeted curved staircase in Other with carpet risers and wood railing.
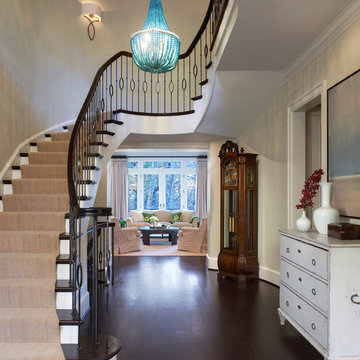
Photographer: Anice Hoachlander from Hoachlander Davis Photography, LLC
Principal Designer: Anthony "Ankie" Barnes, AIA, LEED AP
Design ideas for a traditional wood curved staircase in DC Metro.
Design ideas for a traditional wood curved staircase in DC Metro.
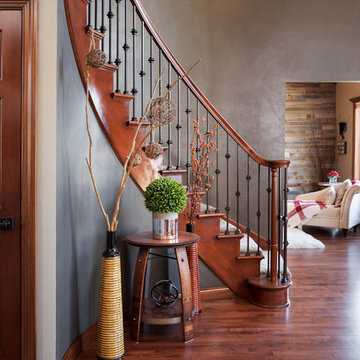
Designer: Laura Hoffman | Photographer: Sarah Utech
Photo of a mid-sized traditional wood curved staircase in Milwaukee with wood risers and mixed railing.
Photo of a mid-sized traditional wood curved staircase in Milwaukee with wood risers and mixed railing.
Statement Staircases 485 Traditional Home Design Photos
1



















