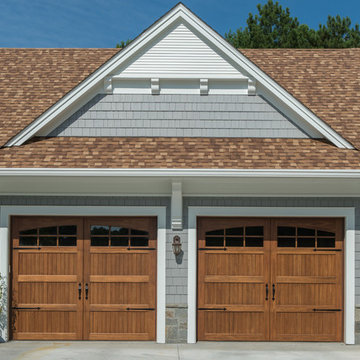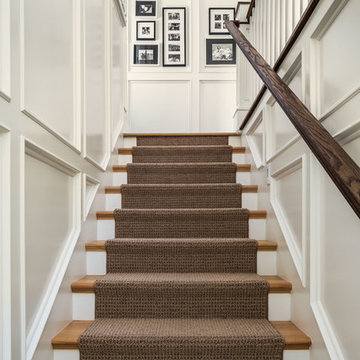Decorating With Brown 533 Traditional Home Design Photos
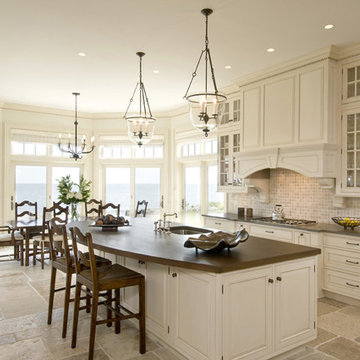
Interior design: SLC Interiors
Photographer: Shelly Harrison
This is an example of a traditional eat-in kitchen in Boston with raised-panel cabinets, white cabinets, limestone splashback and brown benchtop.
This is an example of a traditional eat-in kitchen in Boston with raised-panel cabinets, white cabinets, limestone splashback and brown benchtop.
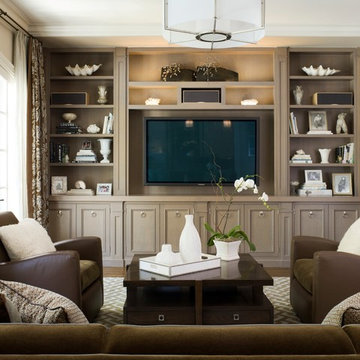
David Duncan Livingston
Photo of a traditional family room in San Francisco with no fireplace and a built-in media wall.
Photo of a traditional family room in San Francisco with no fireplace and a built-in media wall.
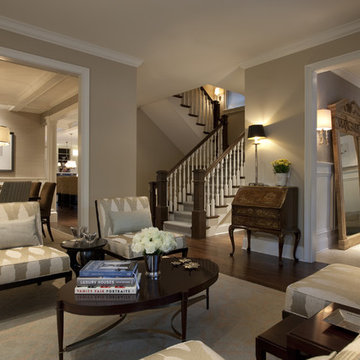
Design ideas for a large traditional living room in Chicago with beige walls and brown floor.
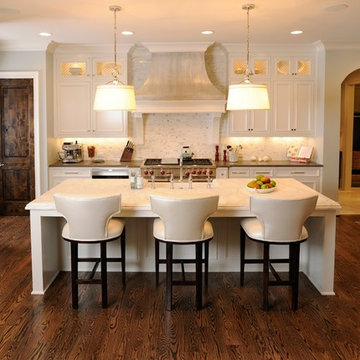
Southern Living Showhouse by: Castle Homes
Mid-sized traditional single-wall eat-in kitchen in Nashville with white cabinets, panelled appliances, recessed-panel cabinets, marble benchtops, with island, a farmhouse sink, white splashback, stone tile splashback and dark hardwood floors.
Mid-sized traditional single-wall eat-in kitchen in Nashville with white cabinets, panelled appliances, recessed-panel cabinets, marble benchtops, with island, a farmhouse sink, white splashback, stone tile splashback and dark hardwood floors.
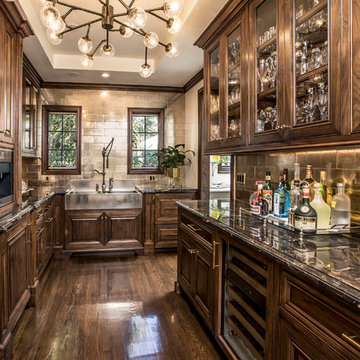
Inspiration for a traditional galley kitchen pantry in Los Angeles with a farmhouse sink, recessed-panel cabinets, dark wood cabinets, grey splashback, dark hardwood floors, brown floor and grey benchtop.
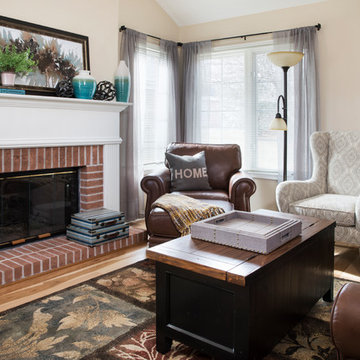
Designer: Lori Green | Photographer: Sarah Utech
This is an example of a mid-sized traditional living room in Milwaukee with beige walls, a standard fireplace, a brick fireplace surround, no tv, medium hardwood floors and brown floor.
This is an example of a mid-sized traditional living room in Milwaukee with beige walls, a standard fireplace, a brick fireplace surround, no tv, medium hardwood floors and brown floor.

Photo of a mid-sized traditional u-shaped kitchen in Other with a farmhouse sink, raised-panel cabinets, metallic splashback, subway tile splashback, stainless steel appliances, medium hardwood floors, with island, marble benchtops and grey cabinets.
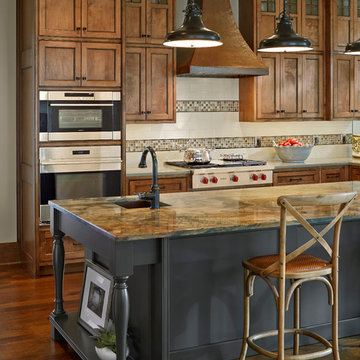
The accent of glass and copper mosaic backslash tiles echoes the copper hood and farmhouse sink. This kitchen stands out with state of the art Wolf and Subzero appliances which are paired with the ingenuity of intricately constructed custom frameless cabinetry.
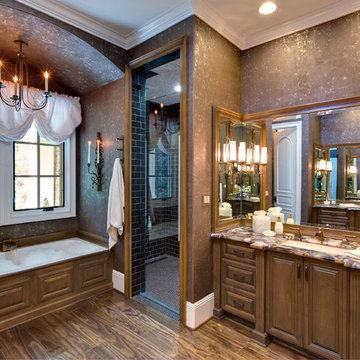
Master Bathroom
Photo of a large traditional master wet room bathroom in Orange County with subway tile, brown walls, raised-panel cabinets, dark wood cabinets, a drop-in tub, dark hardwood floors, an undermount sink, brown floor and a hinged shower door.
Photo of a large traditional master wet room bathroom in Orange County with subway tile, brown walls, raised-panel cabinets, dark wood cabinets, a drop-in tub, dark hardwood floors, an undermount sink, brown floor and a hinged shower door.
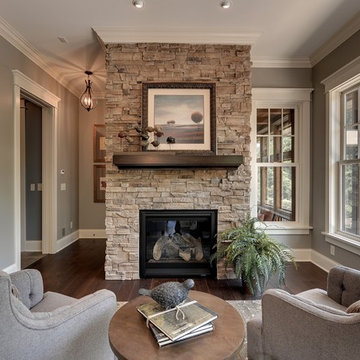
Professionally Staged by Ambience at Home http://ambiance-athome.com/
Professionally Photographed by SpaceCrafting http://spacecrafting.com
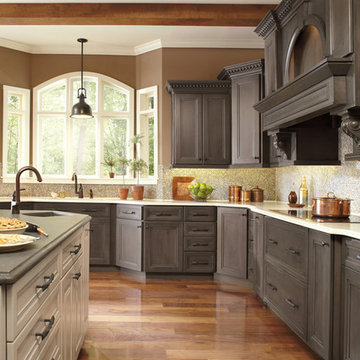
This is an example of a traditional kitchen in Other with recessed-panel cabinets, grey cabinets, multi-coloured splashback and white benchtop.
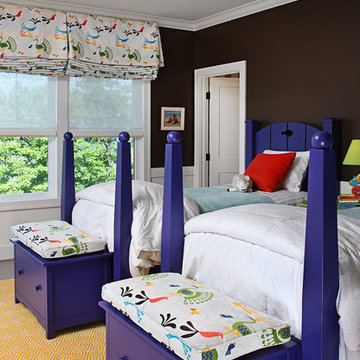
Jeff Garland Photography
This is an example of a mid-sized traditional gender-neutral kids' bedroom for kids 4-10 years old in Grand Rapids with black walls, carpet and yellow floor.
This is an example of a mid-sized traditional gender-neutral kids' bedroom for kids 4-10 years old in Grand Rapids with black walls, carpet and yellow floor.
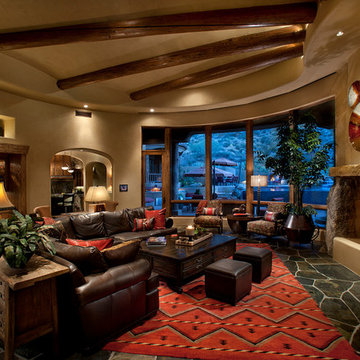
Design by Tom Mooney at Mooney Design Group, Inc. For more designs visit MooneyDesignGroup.com
This is an example of a traditional living room in Phoenix with slate floors and grey floor.
This is an example of a traditional living room in Phoenix with slate floors and grey floor.
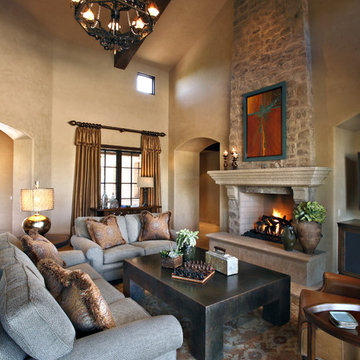
Pam Singleton Photography
Inspiration for a traditional living room in Phoenix with beige walls and a standard fireplace.
Inspiration for a traditional living room in Phoenix with beige walls and a standard fireplace.
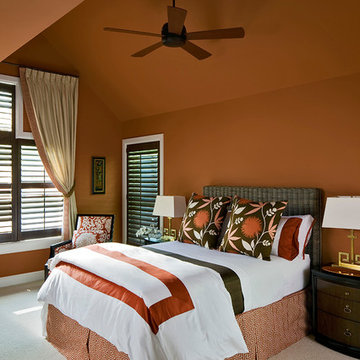
Playful colors grace the guest bedrooms, each with their own ensuite bathrooms
Traditional bedroom in New York with orange walls and carpet.
Traditional bedroom in New York with orange walls and carpet.
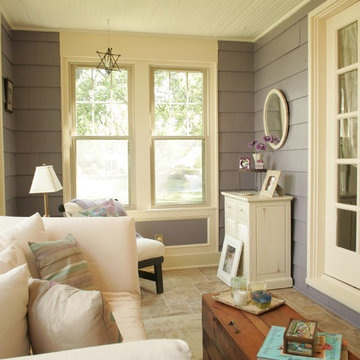
Screen porch converted to 3-season room. Design by Monica Lewis, CMKBD, MCR, UDCP of J.S. Brown & Co.
Inspiration for a traditional verandah in Columbus with a roof extension.
Inspiration for a traditional verandah in Columbus with a roof extension.
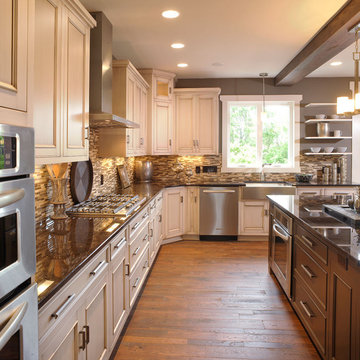
Design ideas for a traditional u-shaped eat-in kitchen in Columbus with stainless steel appliances, a farmhouse sink, brown splashback, beaded inset cabinets, distressed cabinets, mosaic tile splashback, dark hardwood floors, with island, multi-coloured benchtop and exposed beam.
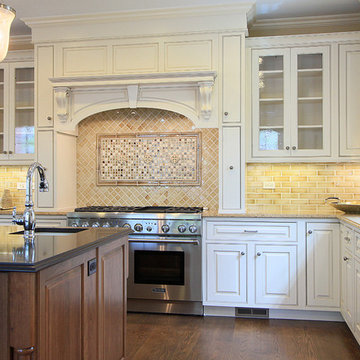
contemporary kitchen design by chicago architect Mandy Brown
Traditional kitchen in Chicago with beaded inset cabinets, stainless steel appliances, white cabinets, brown splashback and subway tile splashback.
Traditional kitchen in Chicago with beaded inset cabinets, stainless steel appliances, white cabinets, brown splashback and subway tile splashback.
Decorating With Brown 533 Traditional Home Design Photos
1



















