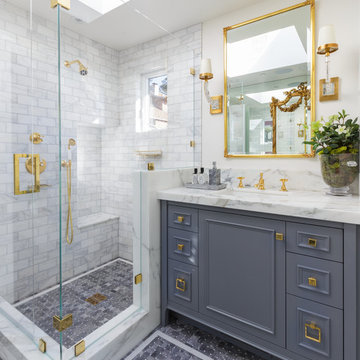Decorating With Gray 692 Traditional Home Design Photos
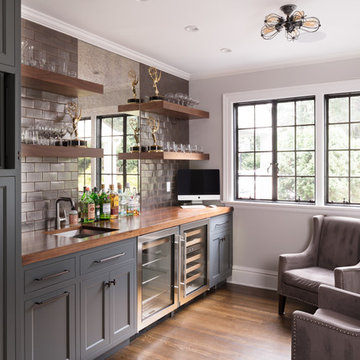
Photo of a traditional single-wall wet bar in New York with an undermount sink, recessed-panel cabinets, grey cabinets, wood benchtops, grey splashback, subway tile splashback, dark hardwood floors, brown floor and brown benchtop.
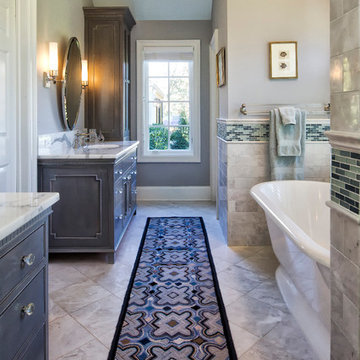
Master bathroom with marble floor tile and wood his and her vanities.
Pete Weigley
Photo of a traditional master bathroom in New York with grey cabinets, a freestanding tub, gray tile, beaded inset cabinets, an alcove shower, a one-piece toilet, marble, grey walls, marble floors, an undermount sink, marble benchtops, grey floor, a hinged shower door and white benchtops.
Photo of a traditional master bathroom in New York with grey cabinets, a freestanding tub, gray tile, beaded inset cabinets, an alcove shower, a one-piece toilet, marble, grey walls, marble floors, an undermount sink, marble benchtops, grey floor, a hinged shower door and white benchtops.
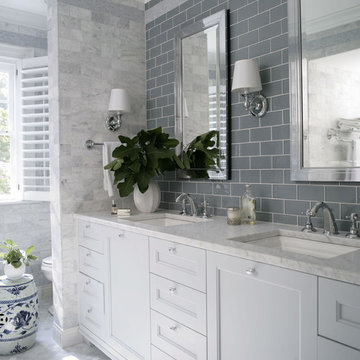
A growing family, a rambling Georgian estate. The question: how to imbue tradition with a fresh spirit? The charge was to maintain the idea of old school charm without the interior feeling just… old. An illustration could be found in picture molding (which we added, then painted to disappear into the walls) or a modern plaster sculpture teetering upon an old barrister bookcase. Charm, with a wink.
Photography by John Bessler
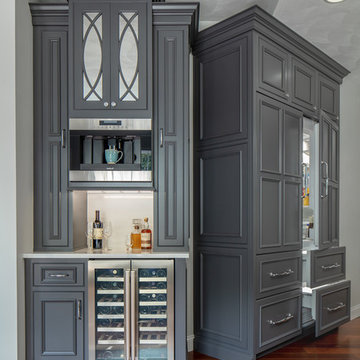
Shiloh Cabinetry, Custom paint by Sherwin Williams - Peppercorn. Yes, that's the fridge! Our favorite part of the kitchen... a coffee and wine bar! The devil is in the details!
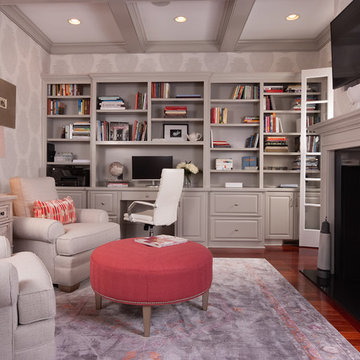
Scott Johnson
Inspiration for a mid-sized traditional home office in Atlanta with medium hardwood floors, a two-sided fireplace, a built-in desk, a library and grey walls.
Inspiration for a mid-sized traditional home office in Atlanta with medium hardwood floors, a two-sided fireplace, a built-in desk, a library and grey walls.
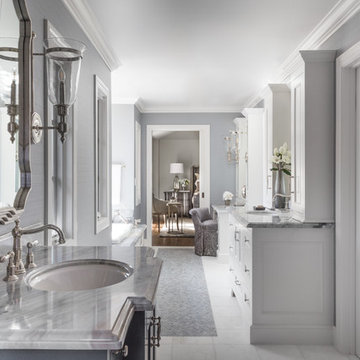
Photo of a mid-sized traditional master bathroom in San Francisco with recessed-panel cabinets, white cabinets, grey walls, an undermount sink, white floor, grey benchtops, a drop-in tub, gray tile, porcelain tile, marble benchtops and porcelain floors.
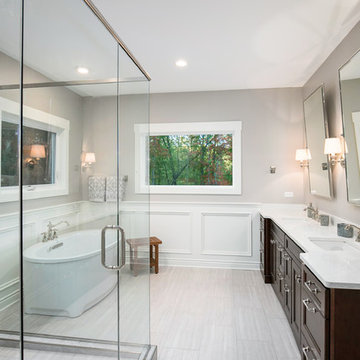
This is an example of a traditional master bathroom in Grand Rapids with recessed-panel cabinets, dark wood cabinets, a freestanding tub, gray tile, grey walls, an undermount sink, grey floor and a hinged shower door.
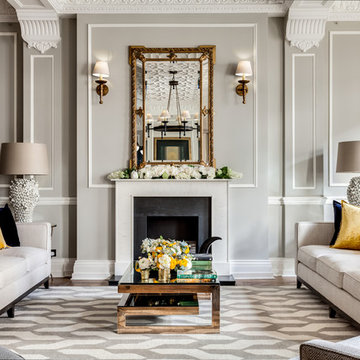
Design ideas for a traditional formal living room in London with grey walls and a standard fireplace.
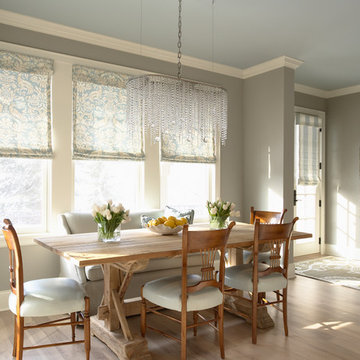
Interior Design by Martha O'Hara Interiors
Photography by Susan Gilmore
This eclectic dining area pulls together warm and cool tones that make this space feel fresh, fabulous & fun! The custom hickory flooring adds a unique touch with the gray wash finish. Martha O'Hara Interiors, Interior Design | Susan Gilmore, Photography
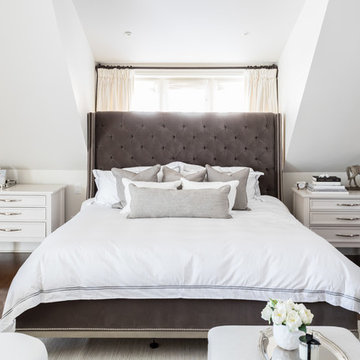
Angela Auclair
Design ideas for a large traditional master bedroom in Montreal with dark hardwood floors, brown floor, white walls and no fireplace.
Design ideas for a large traditional master bedroom in Montreal with dark hardwood floors, brown floor, white walls and no fireplace.
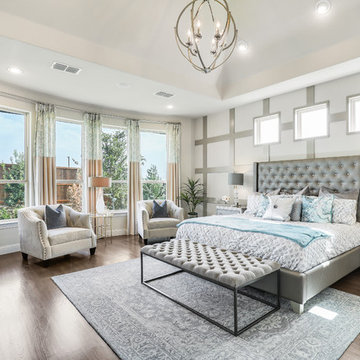
This is an example of a large traditional master bedroom in Dallas with brown floor, multi-coloured walls, dark hardwood floors and no fireplace.
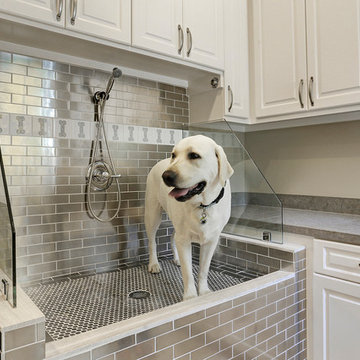
Traditional utility room in Houston with raised-panel cabinets and white cabinets.
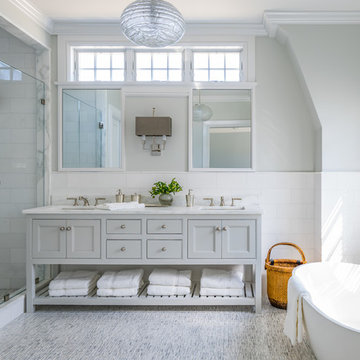
This is an example of a traditional master bathroom in Boston with recessed-panel cabinets, grey cabinets, a freestanding tub, an alcove shower, grey walls, an undermount sink, grey floor and a hinged shower door.
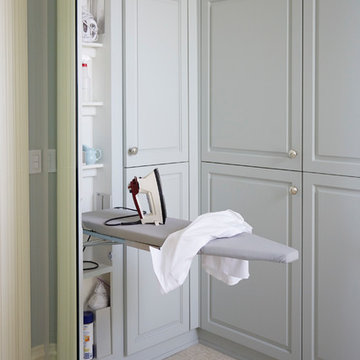
Mike Kaskel
This is an example of a mid-sized traditional gender-neutral storage and wardrobe in San Francisco with raised-panel cabinets, grey cabinets, carpet and beige floor.
This is an example of a mid-sized traditional gender-neutral storage and wardrobe in San Francisco with raised-panel cabinets, grey cabinets, carpet and beige floor.
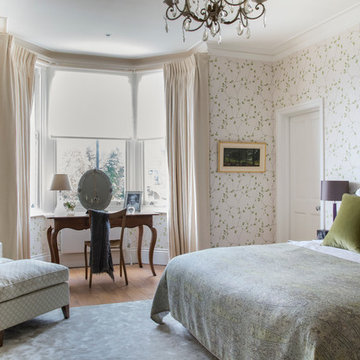
GAphotography by Alessandra Gerardi
This is an example of a mid-sized traditional guest bedroom in London with multi-coloured walls, medium hardwood floors and brown floor.
This is an example of a mid-sized traditional guest bedroom in London with multi-coloured walls, medium hardwood floors and brown floor.
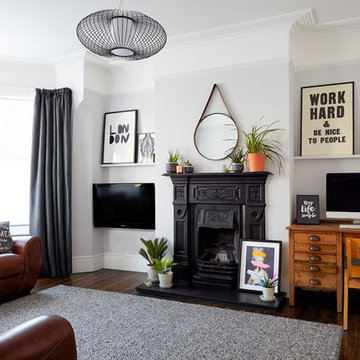
Anna Stathaki
Mid-sized traditional enclosed living room in London with grey walls, dark hardwood floors, a standard fireplace, a metal fireplace surround and a wall-mounted tv.
Mid-sized traditional enclosed living room in London with grey walls, dark hardwood floors, a standard fireplace, a metal fireplace surround and a wall-mounted tv.
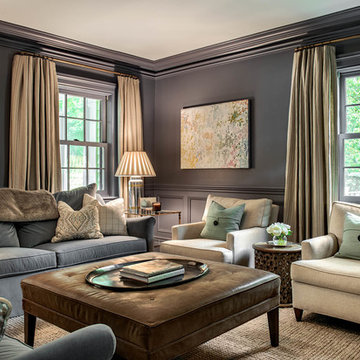
Library
Photo by Rob Karosis
Design ideas for a mid-sized traditional formal enclosed living room in New York with grey walls and a built-in media wall.
Design ideas for a mid-sized traditional formal enclosed living room in New York with grey walls and a built-in media wall.
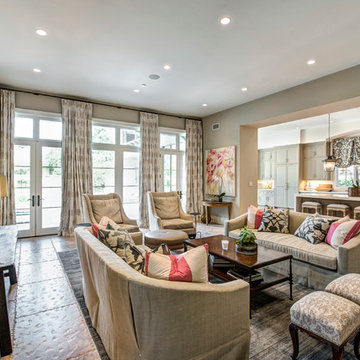
This is an example of a traditional formal living room in Houston with no tv and beige walls.
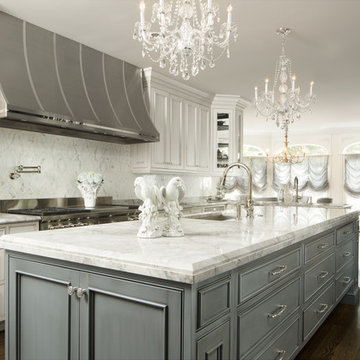
Design ideas for an expansive traditional l-shaped eat-in kitchen in Chicago with an undermount sink, beaded inset cabinets, multi-coloured splashback, stainless steel appliances, dark hardwood floors, with island, grey cabinets, quartzite benchtops, stone tile splashback and brown floor.
Decorating With Gray 692 Traditional Home Design Photos
1



















