Shiplap Walls 295 Traditional Home Design Photos
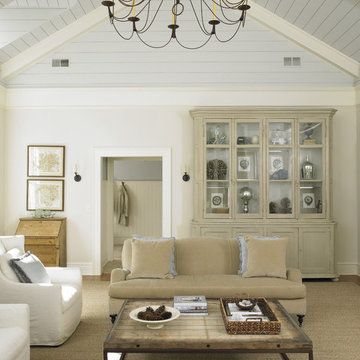
Family room with vaulted ceiling, photo by Nancy Elizabeth Hill
Traditional living room in New York with beige walls and light hardwood floors.
Traditional living room in New York with beige walls and light hardwood floors.
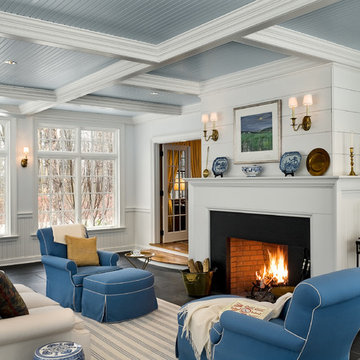
Sun Room.
-Photographer: Rob Karosis
Design ideas for a traditional living room in New York with white walls.
Design ideas for a traditional living room in New York with white walls.
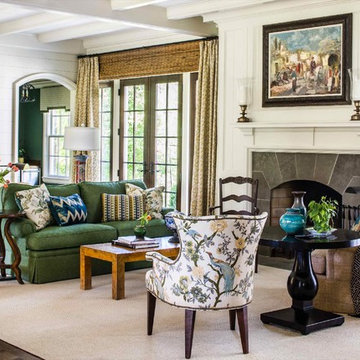
Jeff Herr
Design ideas for a traditional open concept living room in Atlanta with dark hardwood floors, a standard fireplace, a stone fireplace surround, white walls and brown floor.
Design ideas for a traditional open concept living room in Atlanta with dark hardwood floors, a standard fireplace, a stone fireplace surround, white walls and brown floor.
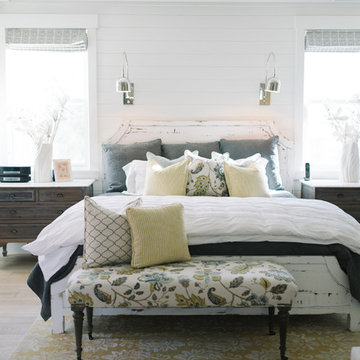
Design ideas for a traditional bedroom in Salt Lake City with grey walls and no fireplace.
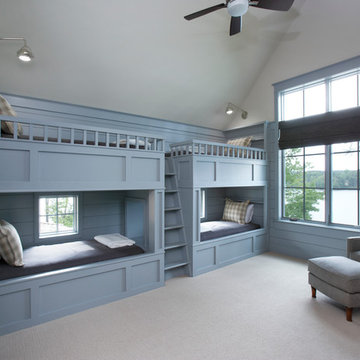
Lake Front Country Estate Boys Bunk Room, design by Tom Markalunas, built by Resort Custom Homes. Photography by Rachael Boling.
This is an example of an expansive traditional guest bedroom in Other with blue walls and carpet.
This is an example of an expansive traditional guest bedroom in Other with blue walls and carpet.
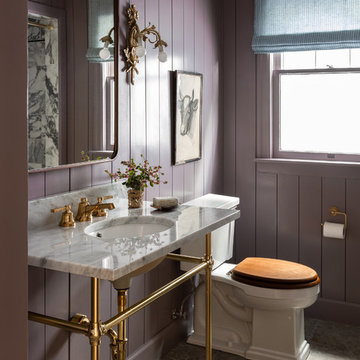
brass hardware, old house, tudor house,
Photo of a traditional bathroom in Seattle with purple walls, an undermount sink, grey floor and white benchtops.
Photo of a traditional bathroom in Seattle with purple walls, an undermount sink, grey floor and white benchtops.
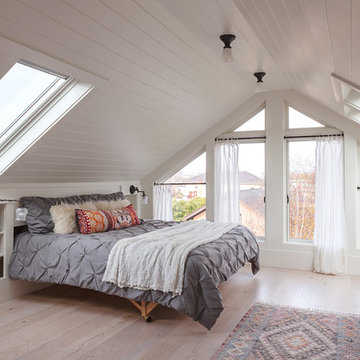
Photo By: Michele Lee Wilson
This is an example of a traditional guest bedroom in San Francisco with white walls, light hardwood floors, no fireplace and beige floor.
This is an example of a traditional guest bedroom in San Francisco with white walls, light hardwood floors, no fireplace and beige floor.
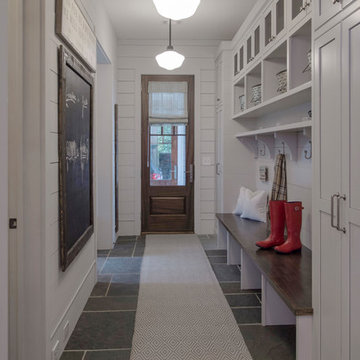
Inspiration for a traditional entryway in Atlanta with white walls, a single front door, a dark wood front door and grey floor.
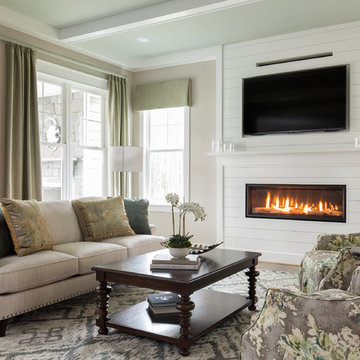
QPH Photo
Photo of a traditional family room in Richmond with beige walls, medium hardwood floors, a ribbon fireplace, a wood fireplace surround, a wall-mounted tv and brown floor.
Photo of a traditional family room in Richmond with beige walls, medium hardwood floors, a ribbon fireplace, a wood fireplace surround, a wall-mounted tv and brown floor.
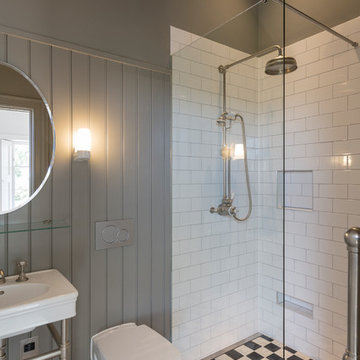
Graham Gaunt
This is an example of a small traditional 3/4 bathroom in Other with a wall-mount toilet, white tile, subway tile, a console sink, multi-coloured floor, an open shower, a corner shower and grey walls.
This is an example of a small traditional 3/4 bathroom in Other with a wall-mount toilet, white tile, subway tile, a console sink, multi-coloured floor, an open shower, a corner shower and grey walls.
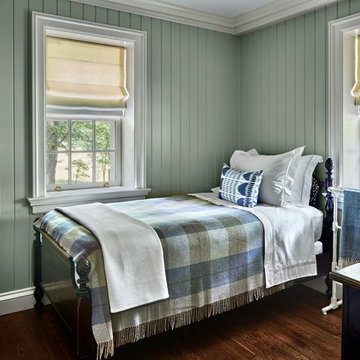
Charles Hilton Architects, Robert Benson Photography
From grand estates, to exquisite country homes, to whole house renovations, the quality and attention to detail of a "Significant Homes" custom home is immediately apparent. Full time on-site supervision, a dedicated office staff and hand picked professional craftsmen are the team that take you from groundbreaking to occupancy. Every "Significant Homes" project represents 45 years of luxury homebuilding experience, and a commitment to quality widely recognized by architects, the press and, most of all....thoroughly satisfied homeowners. Our projects have been published in Architectural Digest 6 times along with many other publications and books. Though the lion share of our work has been in Fairfield and Westchester counties, we have built homes in Palm Beach, Aspen, Maine, Nantucket and Long Island.
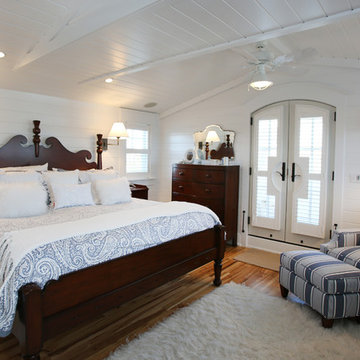
©JohnDimaioPhotography.Com
Inspiration for a mid-sized traditional master bedroom in Philadelphia with white walls and medium hardwood floors.
Inspiration for a mid-sized traditional master bedroom in Philadelphia with white walls and medium hardwood floors.
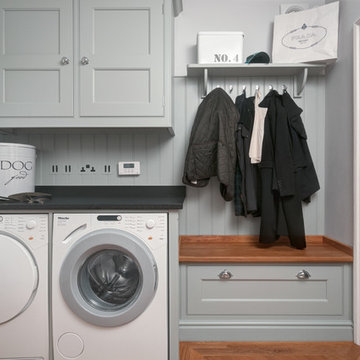
Design ideas for a small traditional single-wall utility room in Other with granite benchtops, grey walls, limestone floors, a side-by-side washer and dryer, black benchtop, beaded inset cabinets and grey cabinets.
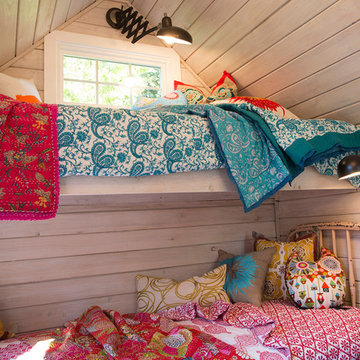
We found antique beds from Justin & Burks and altered them to hold extra long and narrow mattresses that were custom made and covered by The Work Room. The bedding and pillows are from Filling Spaces and the owl pillows are from Alberta Street Owls. The walls used to be a darker pine which we had Lori of One Horse Studios white wash to this sweet, dreamy white while retaining the character of the pine. It was another of our controversial choices that proved very successful! We made sure each bed had a reading light and we also have a fourth mattress stored under one of the beds for the fourth grand kid to sleep on.
Remodel by BC Custom Homes
Steve Eltinge, Eltinge Photograhy
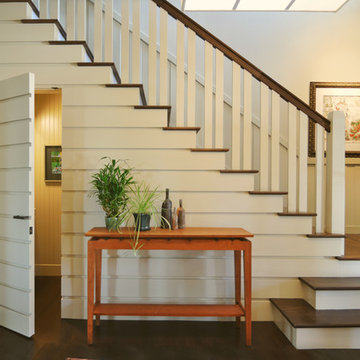
Samsel Architects
Inspiration for a traditional wood l-shaped staircase in Other.
Inspiration for a traditional wood l-shaped staircase in Other.
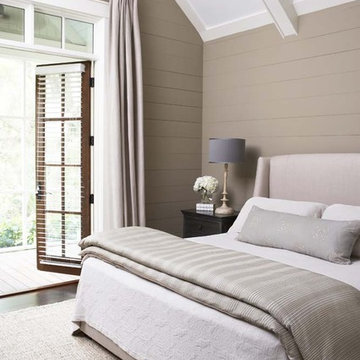
This lovely home sits in one of the most pristine and preserved places in the country - Palmetto Bluff, in Bluffton, SC. The natural beauty and richness of this area create an exceptional place to call home or to visit. The house lies along the river and fits in perfectly with its surroundings.
4,000 square feet - four bedrooms, four and one-half baths
All photos taken by Rachael Boling Photography
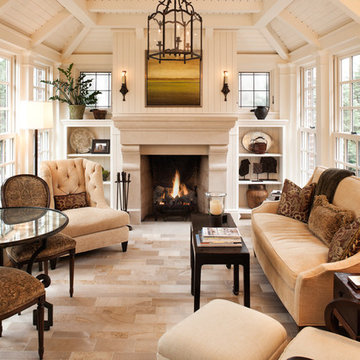
Sunroom after renovation including new vaulted ceiling & limestone fireplace flanked by leaded glass windows
Photos by Landmark Photography
This is an example of a traditional sunroom in Minneapolis with a standard ceiling and beige floor.
This is an example of a traditional sunroom in Minneapolis with a standard ceiling and beige floor.
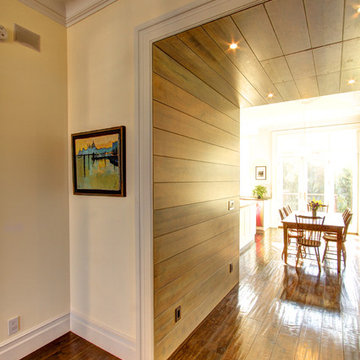
Oak-paneled niche between living and dining room.
Photography by Marco Valencia.
Photo of a traditional hallway in New York with beige walls, dark hardwood floors and brown floor.
Photo of a traditional hallway in New York with beige walls, dark hardwood floors and brown floor.
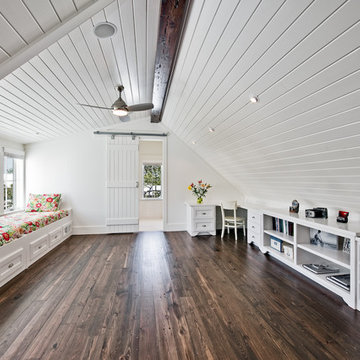
Great use of space for a third floor attic.
Photo by Fletcher Isacks.
Traditional home office in Miami with white walls, dark hardwood floors, a built-in desk and brown floor.
Traditional home office in Miami with white walls, dark hardwood floors, a built-in desk and brown floor.
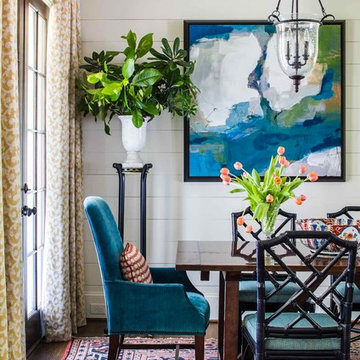
Jeff Herr
Traditional dining room in Atlanta with white walls, dark hardwood floors and brown floor.
Traditional dining room in Atlanta with white walls, dark hardwood floors and brown floor.
Shiplap Walls 295 Traditional Home Design Photos
1


















