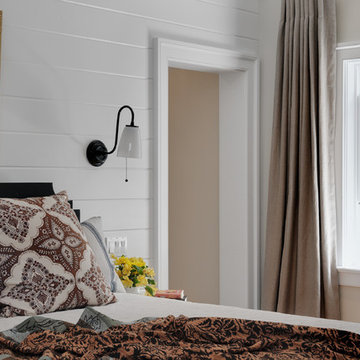Shiplap Walls 296 Traditional Home Design Photos
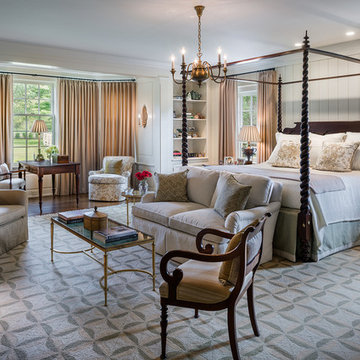
Photo of a traditional master bedroom in Philadelphia with white walls, dark hardwood floors and no fireplace.
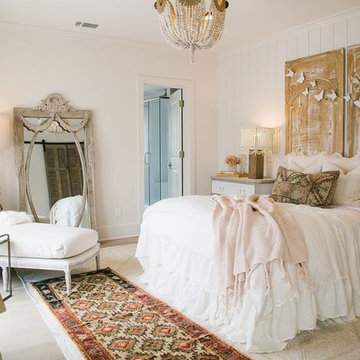
Lucy Chapman Photography
This is an example of a traditional bedroom in Atlanta with white walls.
This is an example of a traditional bedroom in Atlanta with white walls.
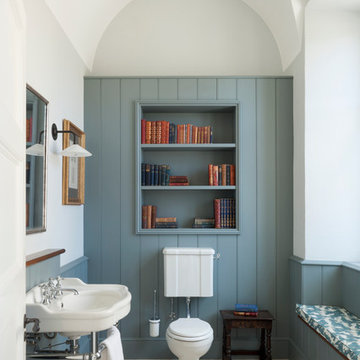
Guest WC for a country house
Small traditional powder room in London with a two-piece toilet, multi-coloured walls, a console sink, blue cabinets and beige floor.
Small traditional powder room in London with a two-piece toilet, multi-coloured walls, a console sink, blue cabinets and beige floor.
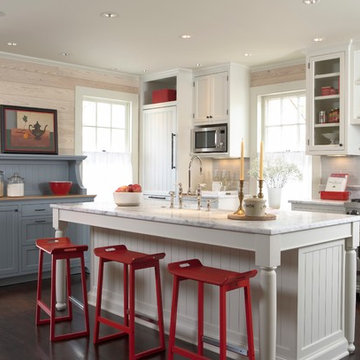
Photography by Susan Gilmore
Inspiration for a traditional galley open plan kitchen in Minneapolis with a farmhouse sink, recessed-panel cabinets, white cabinets, marble benchtops, ceramic splashback, stainless steel appliances, dark hardwood floors and with island.
Inspiration for a traditional galley open plan kitchen in Minneapolis with a farmhouse sink, recessed-panel cabinets, white cabinets, marble benchtops, ceramic splashback, stainless steel appliances, dark hardwood floors and with island.
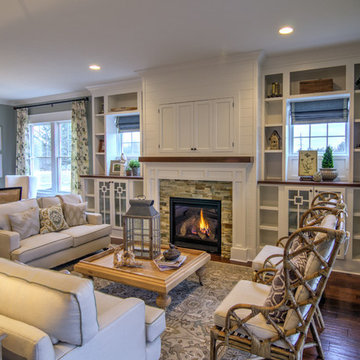
Soft, refreshing colors combine with comfortable furnishing and statement lighting in this elegant home:
Project completed by Wendy Langston's Everything Home interior design firm , which serves Carmel, Zionsville, Fishers, Westfield, Noblesville, and Indianapolis.
For more about Everything Home, click here: https://everythinghomedesigns.com/
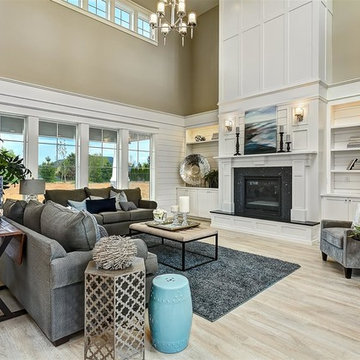
Doug Petersen Photography
Expansive traditional open concept living room in Boise with beige walls, a standard fireplace, light hardwood floors, no tv and a stone fireplace surround.
Expansive traditional open concept living room in Boise with beige walls, a standard fireplace, light hardwood floors, no tv and a stone fireplace surround.
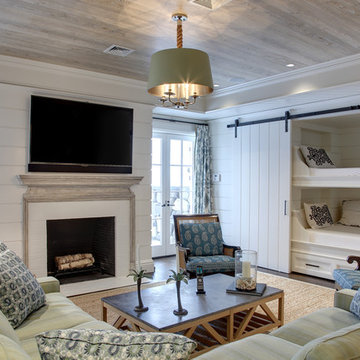
Ship-lap walls and sliding barn doors add a rustic flair to the kid-friendly recreational space.
Design ideas for a large traditional family room in New York with a standard fireplace, a brick fireplace surround, white walls, medium hardwood floors and brown floor.
Design ideas for a large traditional family room in New York with a standard fireplace, a brick fireplace surround, white walls, medium hardwood floors and brown floor.
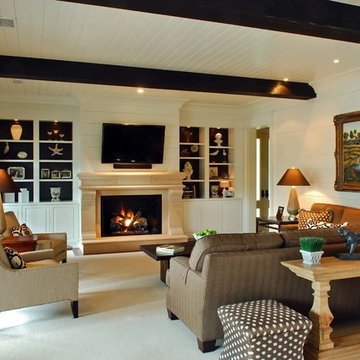
Photo by: Tripp Smith
This is an example of a traditional family room in Charleston with a standard fireplace, a stone fireplace surround and a wall-mounted tv.
This is an example of a traditional family room in Charleston with a standard fireplace, a stone fireplace surround and a wall-mounted tv.
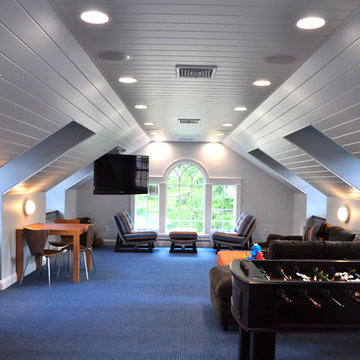
Kids Playroom, Blue, Boys space, toy room, tv room, family room.
Deepdale House LLC
Traditional family room in New York.
Traditional family room in New York.
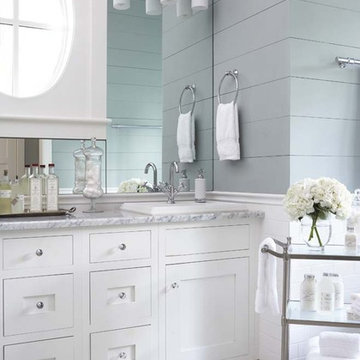
This lovely home sits in one of the most pristine and preserved places in the country - Palmetto Bluff, in Bluffton, SC. The natural beauty and richness of this area create an exceptional place to call home or to visit. The house lies along the river and fits in perfectly with its surroundings.
4,000 square feet - four bedrooms, four and one-half baths
All photos taken by Rachael Boling Photography
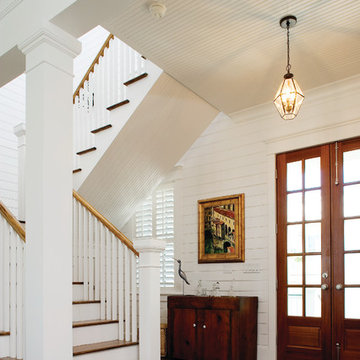
Photo of a traditional foyer in Charleston with white walls, a double front door and a dark wood front door.
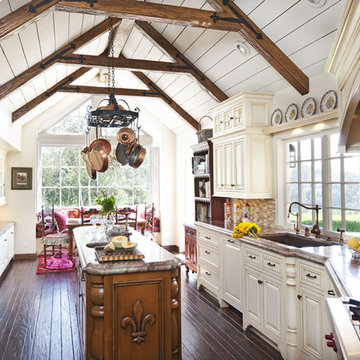
Fabulous workable kitchen with high ceilings, custom hewn beams, beautiful dining area with lots of light and tons of storage space.
Photo of a traditional u-shaped eat-in kitchen in Los Angeles with raised-panel cabinets, beige cabinets, an undermount sink, multi-coloured splashback, matchstick tile splashback, stainless steel appliances, dark hardwood floors and with island.
Photo of a traditional u-shaped eat-in kitchen in Los Angeles with raised-panel cabinets, beige cabinets, an undermount sink, multi-coloured splashback, matchstick tile splashback, stainless steel appliances, dark hardwood floors and with island.
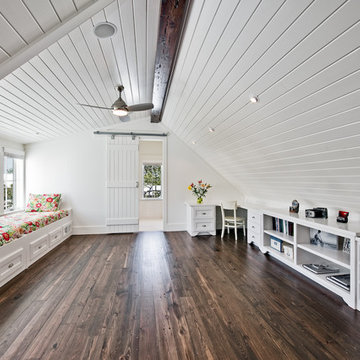
Great use of space for a third floor attic.
Photo by Fletcher Isacks.
Traditional home office in Miami with white walls, dark hardwood floors, a built-in desk and brown floor.
Traditional home office in Miami with white walls, dark hardwood floors, a built-in desk and brown floor.
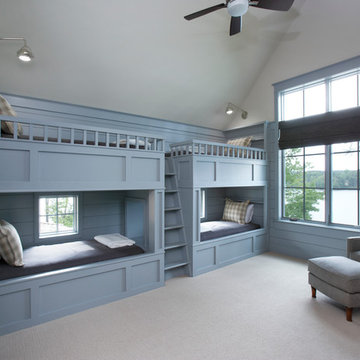
Lake Front Country Estate Boys Bunk Room, design by Tom Markalunas, built by Resort Custom Homes. Photography by Rachael Boling.
This is an example of an expansive traditional guest bedroom in Other with blue walls and carpet.
This is an example of an expansive traditional guest bedroom in Other with blue walls and carpet.
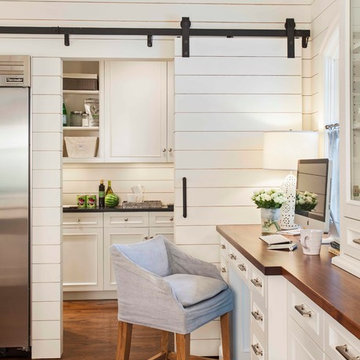
Jim Scmid
Design ideas for a traditional kitchen in Charlotte with stainless steel appliances and medium hardwood floors.
Design ideas for a traditional kitchen in Charlotte with stainless steel appliances and medium hardwood floors.
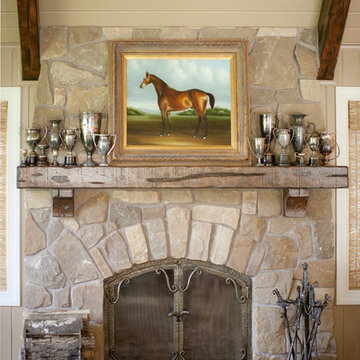
Photography: Shelly Mosman, Photos published in Artful Living Magazine Summer 2011
Inspiration for a traditional family room in Minneapolis with a stone fireplace surround.
Inspiration for a traditional family room in Minneapolis with a stone fireplace surround.
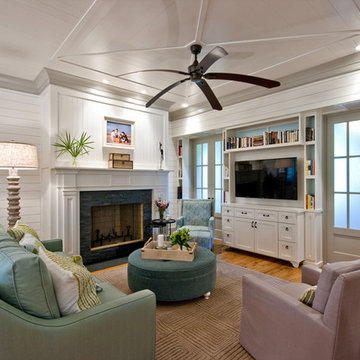
This is an example of a traditional family room in Charleston with white walls, medium hardwood floors, a standard fireplace and a wall-mounted tv.
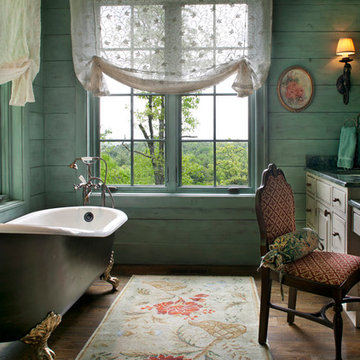
David Deitrich
Inspiration for a traditional bathroom in Other with raised-panel cabinets, a claw-foot tub, blue walls and green benchtops.
Inspiration for a traditional bathroom in Other with raised-panel cabinets, a claw-foot tub, blue walls and green benchtops.
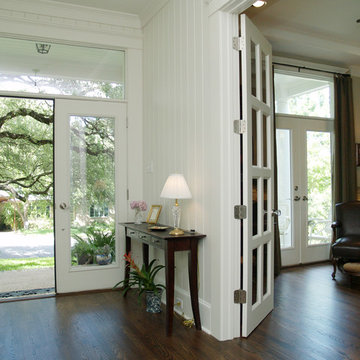
Inspiration for a traditional entryway in Austin with dark hardwood floors, a double front door and a glass front door.
Shiplap Walls 296 Traditional Home Design Photos
6



















