Shiplap Walls 294 Traditional Home Design Photos
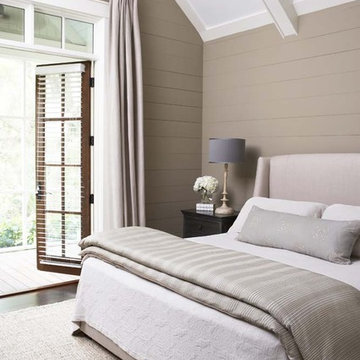
This lovely home sits in one of the most pristine and preserved places in the country - Palmetto Bluff, in Bluffton, SC. The natural beauty and richness of this area create an exceptional place to call home or to visit. The house lies along the river and fits in perfectly with its surroundings.
4,000 square feet - four bedrooms, four and one-half baths
All photos taken by Rachael Boling Photography
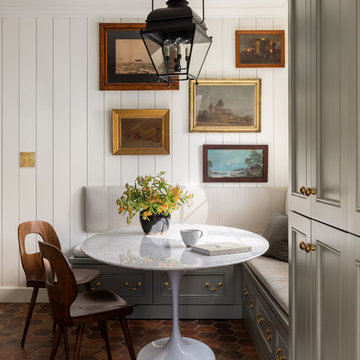
bras hardware, green cabinets, inset cabinets, kitchen nook, old house, terra cotta floor tile, turod house, vintage lighting
Photo of a traditional kitchen/dining combo in Seattle with white walls and red floor.
Photo of a traditional kitchen/dining combo in Seattle with white walls and red floor.
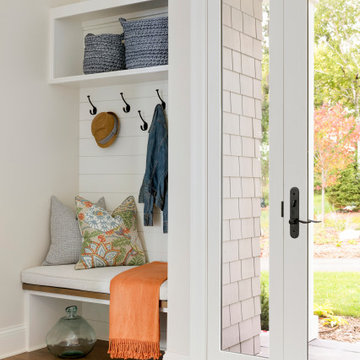
A modern Marvin front door welcomes you into this entry space complete with a bench and cubby to allow guests a place to rest and store their items before coming into the home.
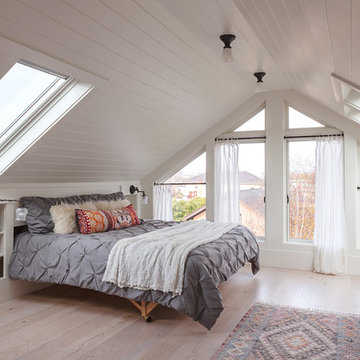
Photo By: Michele Lee Wilson
This is an example of a traditional guest bedroom in San Francisco with white walls, light hardwood floors, no fireplace and beige floor.
This is an example of a traditional guest bedroom in San Francisco with white walls, light hardwood floors, no fireplace and beige floor.
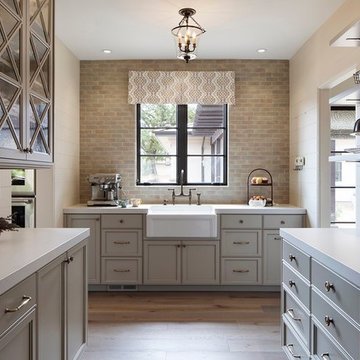
Photo by Paul Dyer
www.dyerphoto.com
Design ideas for a traditional u-shaped kitchen pantry in San Francisco with a farmhouse sink, recessed-panel cabinets, grey cabinets, grey splashback, medium hardwood floors, no island and brown floor.
Design ideas for a traditional u-shaped kitchen pantry in San Francisco with a farmhouse sink, recessed-panel cabinets, grey cabinets, grey splashback, medium hardwood floors, no island and brown floor.
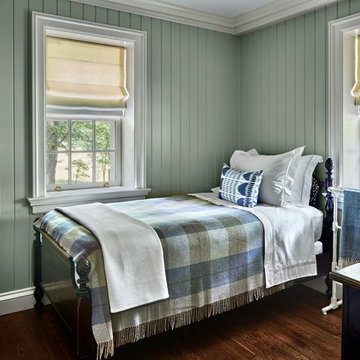
Charles Hilton Architects, Robert Benson Photography
From grand estates, to exquisite country homes, to whole house renovations, the quality and attention to detail of a "Significant Homes" custom home is immediately apparent. Full time on-site supervision, a dedicated office staff and hand picked professional craftsmen are the team that take you from groundbreaking to occupancy. Every "Significant Homes" project represents 45 years of luxury homebuilding experience, and a commitment to quality widely recognized by architects, the press and, most of all....thoroughly satisfied homeowners. Our projects have been published in Architectural Digest 6 times along with many other publications and books. Though the lion share of our work has been in Fairfield and Westchester counties, we have built homes in Palm Beach, Aspen, Maine, Nantucket and Long Island.
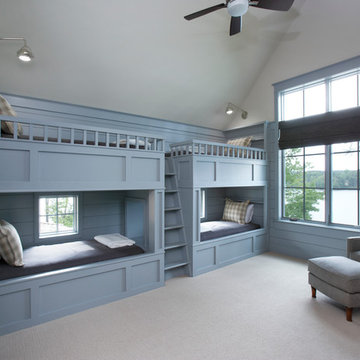
Lake Front Country Estate Boys Bunk Room, design by Tom Markalunas, built by Resort Custom Homes. Photography by Rachael Boling.
This is an example of an expansive traditional guest bedroom in Other with blue walls and carpet.
This is an example of an expansive traditional guest bedroom in Other with blue walls and carpet.
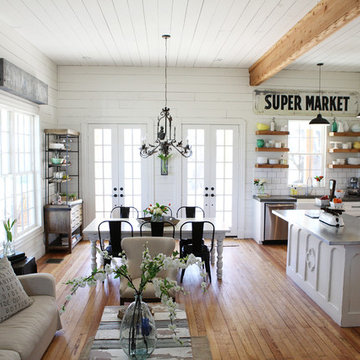
http://mollywinnphotography.com
This is an example of a mid-sized traditional open concept living room in Austin with white walls, medium hardwood floors and no tv.
This is an example of a mid-sized traditional open concept living room in Austin with white walls, medium hardwood floors and no tv.
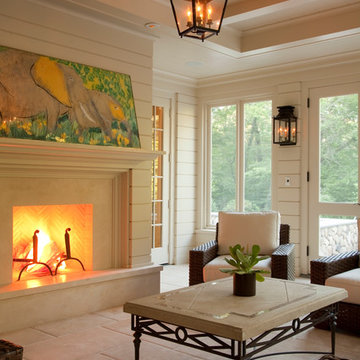
Photos by Marcus Gleysteen
This is an example of a traditional sunroom in Boston with a standard fireplace, a stone fireplace surround, a standard ceiling and beige floor.
This is an example of a traditional sunroom in Boston with a standard fireplace, a stone fireplace surround, a standard ceiling and beige floor.
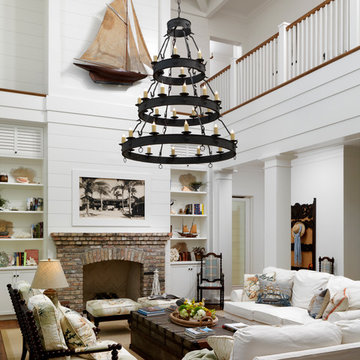
Two Story Living Area in Oceanfront Home
George Cott Photography
This is an example of a traditional living room in Orlando with white walls, a standard fireplace and a brick fireplace surround.
This is an example of a traditional living room in Orlando with white walls, a standard fireplace and a brick fireplace surround.
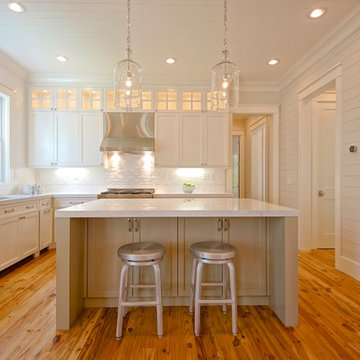
Design ideas for a traditional kitchen in Charleston with recessed-panel cabinets, white cabinets, stainless steel appliances and white splashback.
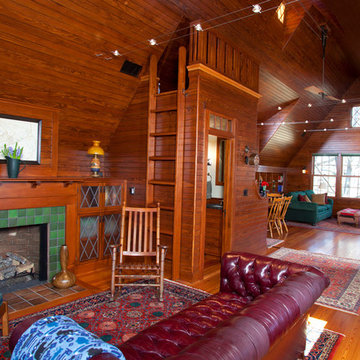
Photo by Randy O'Rourke
www.rorphotos.com
Design ideas for a large traditional living room in Boston with a tile fireplace surround, medium hardwood floors and a standard fireplace.
Design ideas for a large traditional living room in Boston with a tile fireplace surround, medium hardwood floors and a standard fireplace.
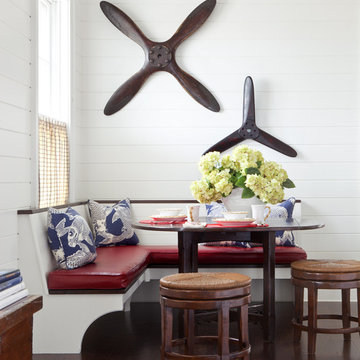
Eat-in Kitchen
Jeannie Balsam LLC & Photographer Nick Johnson
Large traditional kitchen/dining combo in Boston with white walls, dark hardwood floors and no fireplace.
Large traditional kitchen/dining combo in Boston with white walls, dark hardwood floors and no fireplace.
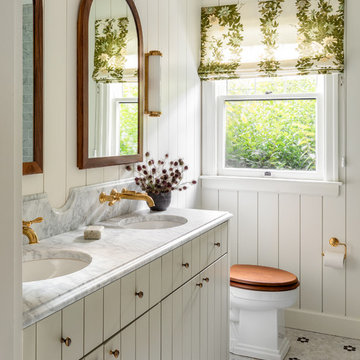
brass hardware, marble, old house, tudor house, wall mounted faucet, vintage lighting
This is an example of a traditional bathroom in Seattle with flat-panel cabinets, grey cabinets, white walls, mosaic tile floors, an undermount sink and white benchtops.
This is an example of a traditional bathroom in Seattle with flat-panel cabinets, grey cabinets, white walls, mosaic tile floors, an undermount sink and white benchtops.
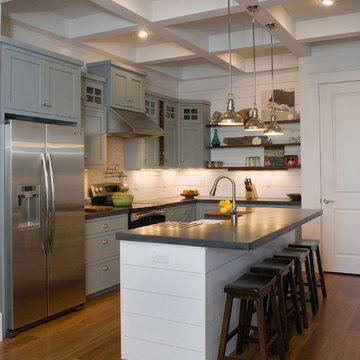
photos by G. Frank Hart
Design ideas for a traditional l-shaped kitchen in Raleigh with stainless steel appliances, a farmhouse sink, grey cabinets, concrete benchtops and shaker cabinets.
Design ideas for a traditional l-shaped kitchen in Raleigh with stainless steel appliances, a farmhouse sink, grey cabinets, concrete benchtops and shaker cabinets.
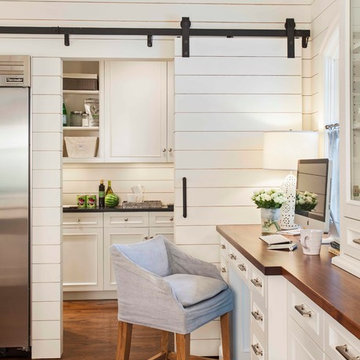
Jim Scmid
Design ideas for a traditional kitchen in Charlotte with stainless steel appliances and medium hardwood floors.
Design ideas for a traditional kitchen in Charlotte with stainless steel appliances and medium hardwood floors.
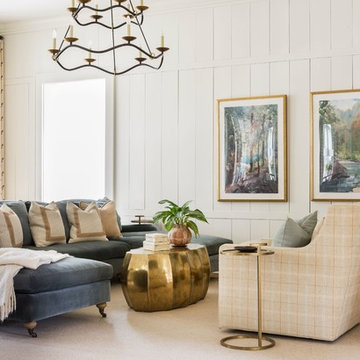
Mid-sized traditional formal enclosed living room in Little Rock with white walls, dark hardwood floors, brown floor, a standard fireplace, a stone fireplace surround and no tv.
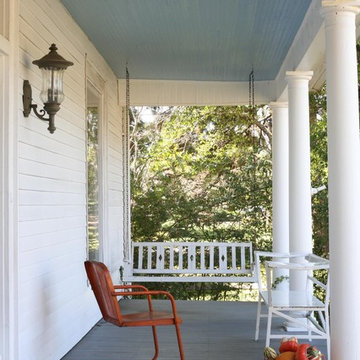
Design ideas for a traditional verandah in New York with decking and a roof extension.
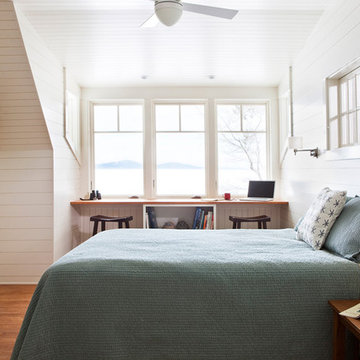
photography by Trent Bell
Inspiration for a traditional bedroom in Boston with white walls and medium hardwood floors.
Inspiration for a traditional bedroom in Boston with white walls and medium hardwood floors.
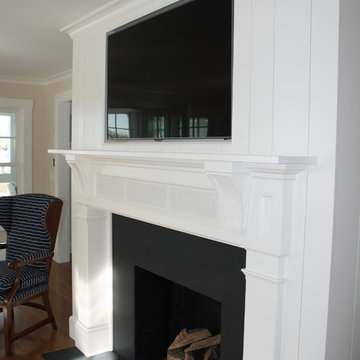
Shiplap boarding lends a nautical feel to this fireplace which incorporates speakers within the mantel.
Photo by Samantha Nicholson
Expansive traditional open concept living room in Boston with white walls, light hardwood floors, a standard fireplace, a wood fireplace surround and a wall-mounted tv.
Expansive traditional open concept living room in Boston with white walls, light hardwood floors, a standard fireplace, a wood fireplace surround and a wall-mounted tv.
Shiplap Walls 294 Traditional Home Design Photos
7