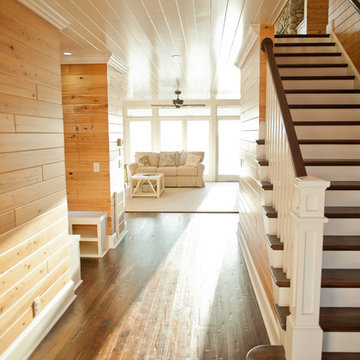Stained Wood Walls 199 Traditional Home Design Photos
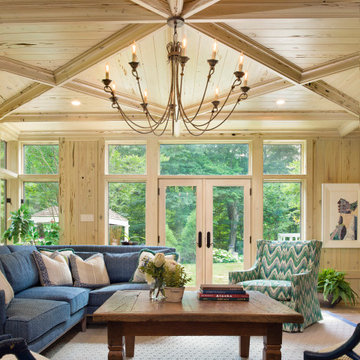
Photo: Devin Campbell Photography
Design ideas for a traditional sunroom in Philadelphia with ceramic floors, a standard ceiling and brown floor.
Design ideas for a traditional sunroom in Philadelphia with ceramic floors, a standard ceiling and brown floor.
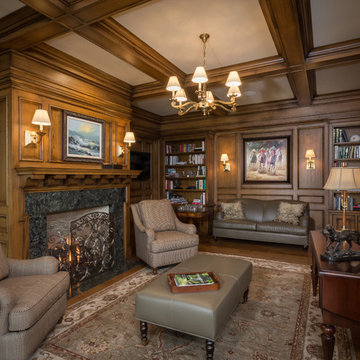
Traditional study room in Columbus with brown walls, dark hardwood floors, a standard fireplace, a freestanding desk and brown floor.
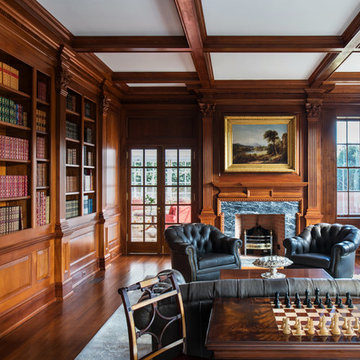
New mahogany library. The fluted Corinthian pilasters and cornice were designed to match the existing front door surround. A 13" thick brick bearing wall was removed in order to recess the bookcase. The size and placement of the bookshelves spring from the exterior windows on the opposite wall, and the pilaster/ coffer ceiling design was used to tie the room together.
Mako Builders and Clark Robins Design/ Build
Trademark Woodworking
Sheila Gunst- design consultant
Photography by Ansel Olson
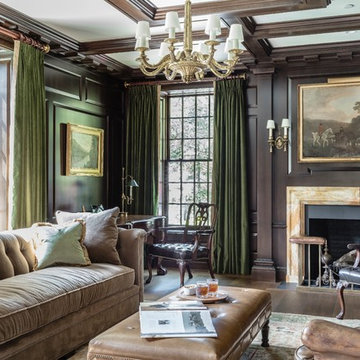
The Historic Home lies at the heart of Michael Carter’s passion for interior design. Well versed in the academics of period architecture and antiques, Carter continues to be called on to bring fresh and inspiring ideas to historic properties that are undergoing restoration or redecoration. It is never the goal to have these homes feel like museums. Instead, Carter & Company strives to blend the function of contemporary life with design ideas that are appropriate – they respect the past in a way that is stylish, timeless and elegant.
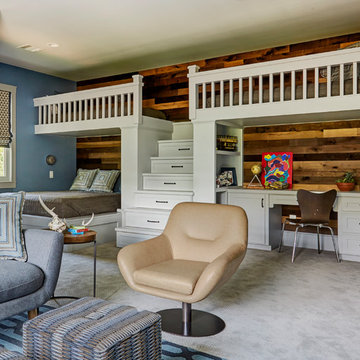
Mike Kaskel
Photo of a large traditional gender-neutral kids' bedroom for kids 4-10 years old in Houston with blue walls, carpet and beige floor.
Photo of a large traditional gender-neutral kids' bedroom for kids 4-10 years old in Houston with blue walls, carpet and beige floor.
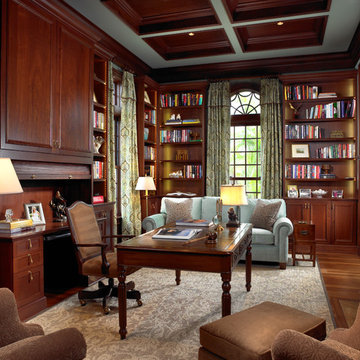
Traditional study room with dark hardwood floors, a standard fireplace, a freestanding desk and brown floor.
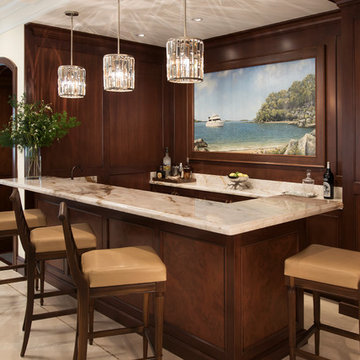
Matthew Horton
Design ideas for a mid-sized traditional seated home bar in Miami with dark wood cabinets and marble floors.
Design ideas for a mid-sized traditional seated home bar in Miami with dark wood cabinets and marble floors.
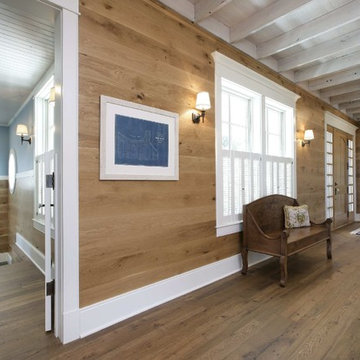
Our Antique Beam Sawn flooring in random widths from 2.5"-6.5". The flooring was stained with 1 part Bona "medium brown" and one part Bona "natural". Then three clear coats of "Bona naturale" to finish. This gorgeous house overlooks Lake Michigan.
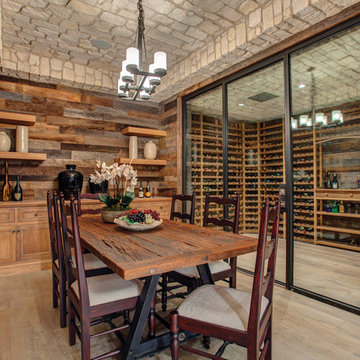
A great way to open the space of a wine cellar room and expand the feel of the space with the application of Ultra thin frames of Steel Doors from EuroLine Steel Windows and Steel Doors.
www.EuroLineSteelWindows.com
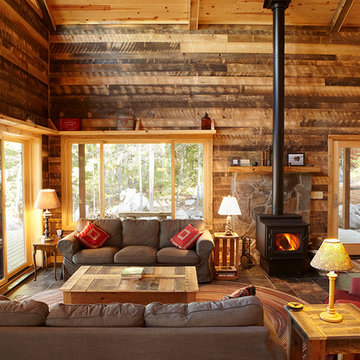
Paul Owen of Owen Photo, http://owenphoto.net/.
Large traditional living room in Minneapolis with a wood stove.
Large traditional living room in Minneapolis with a wood stove.
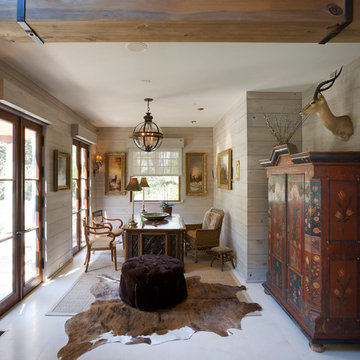
Inspiration for a traditional home office in DC Metro with a freestanding desk.
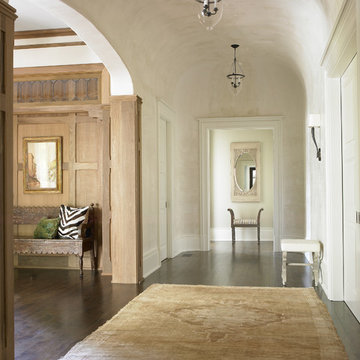
Inspiration for a large traditional foyer in Atlanta with beige walls and dark hardwood floors.
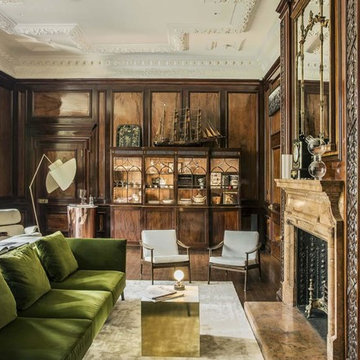
Design ideas for a mid-sized traditional formal enclosed living room in London with dark hardwood floors, brown floor, brown walls and a standard fireplace.
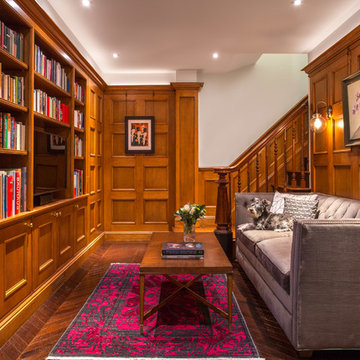
Greg Premru
Inspiration for a traditional family room in Boston with a library, brown walls, dark hardwood floors, no fireplace, a built-in media wall and brown floor.
Inspiration for a traditional family room in Boston with a library, brown walls, dark hardwood floors, no fireplace, a built-in media wall and brown floor.
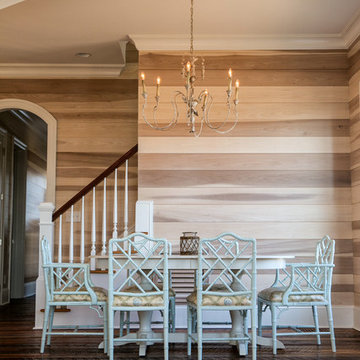
This cozy dining space adjoins the kitchen and living room. Rough sawn rclaimed tobacco barn flooring adds a rustic touch!
Inspiration for a traditional dining room in Raleigh with dark hardwood floors.
Inspiration for a traditional dining room in Raleigh with dark hardwood floors.
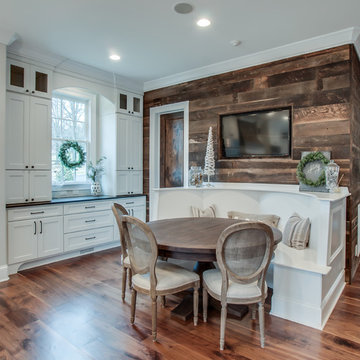
Showcase Photographers
Design ideas for a traditional kitchen in Nashville with recessed-panel cabinets and white cabinets.
Design ideas for a traditional kitchen in Nashville with recessed-panel cabinets and white cabinets.

Inspiration for a large traditional study room in Houston with brown walls, dark hardwood floors, a standard fireplace, a stone fireplace surround, a built-in desk and brown floor.
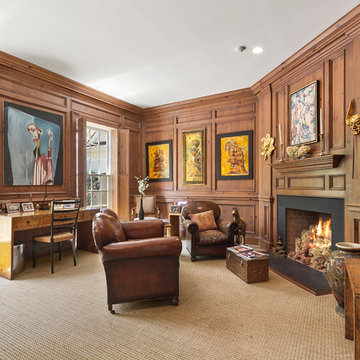
This is an example of a large traditional study room in New York with carpet, a corner fireplace, a freestanding desk, brown walls, a metal fireplace surround and beige floor.
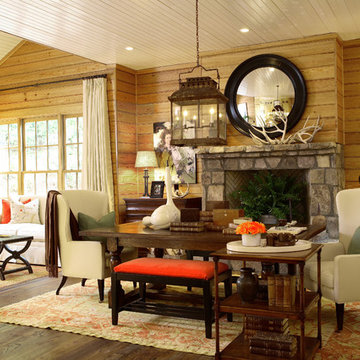
A mountain house dining room designed by Robert Brown in Cashiers, North Carolina.
This is an example of a traditional open plan dining in Atlanta.
This is an example of a traditional open plan dining in Atlanta.
Stained Wood Walls 199 Traditional Home Design Photos
1



















