Statement Tile 605 Traditional Home Design Photos
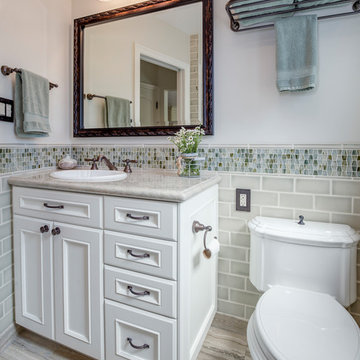
We choose to highlight this project because even though it is a more traditional design style its light neutral color palette represents the beach lifestyle of the south bay. Our relationship with this family started when they attended one of our complimentary educational seminars to learn more about the design / build approach to remodeling. They had been working with an architect and were having trouble getting their vision to translate to the plans. They were looking to add on to their south Redondo home in a manner that would allow for seamless transition between their indoor and outdoor space. Design / Build ended up to be the perfect solution to their remodeling need.
As the project started coming together and our clients were able to visualize their dream, they trusted us to add the adjacent bathroom remodel as a finishing touch. In keeping with our light and warm palette we selected ocean blue travertine for the floor and installed a complimentary tile wainscot. The tile wainscot is comprised of hand-made ceramic crackle tile accented with Lunada Bay Selenium Silk blend glass mosaic tile. However the piéce de résistance is the frameless shower enclosure with a wave cut top.
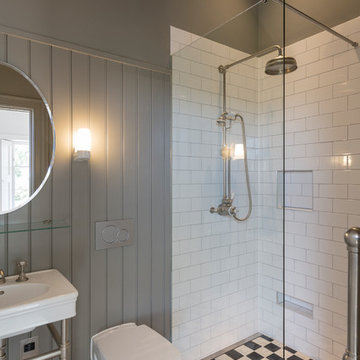
Graham Gaunt
This is an example of a small traditional 3/4 bathroom in Other with a wall-mount toilet, white tile, subway tile, a console sink, multi-coloured floor, an open shower, a corner shower and grey walls.
This is an example of a small traditional 3/4 bathroom in Other with a wall-mount toilet, white tile, subway tile, a console sink, multi-coloured floor, an open shower, a corner shower and grey walls.
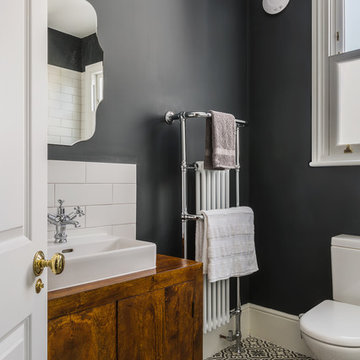
Radu Palicica
Photo of a small traditional bathroom in London with flat-panel cabinets, dark wood cabinets, a one-piece toilet, grey walls, ceramic floors and a vessel sink.
Photo of a small traditional bathroom in London with flat-panel cabinets, dark wood cabinets, a one-piece toilet, grey walls, ceramic floors and a vessel sink.
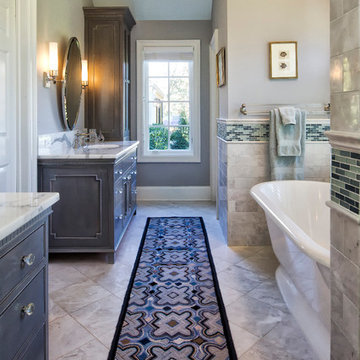
Master bathroom with marble floor tile and wood his and her vanities.
Pete Weigley
Photo of a traditional master bathroom in New York with grey cabinets, a freestanding tub, gray tile, beaded inset cabinets, an alcove shower, a one-piece toilet, marble, grey walls, marble floors, an undermount sink, marble benchtops, grey floor, a hinged shower door and white benchtops.
Photo of a traditional master bathroom in New York with grey cabinets, a freestanding tub, gray tile, beaded inset cabinets, an alcove shower, a one-piece toilet, marble, grey walls, marble floors, an undermount sink, marble benchtops, grey floor, a hinged shower door and white benchtops.
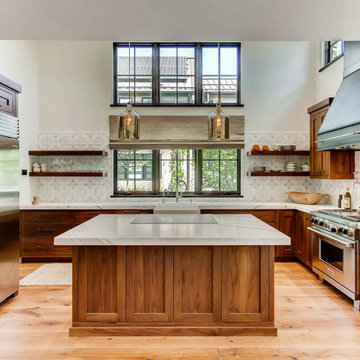
Clear Select Walnut - Artisan Inset Frame -
Custom Stain -
Shaker style -
Spice roll out -
Floating shelves -
Knife block roll out
Traditional u-shaped kitchen in Denver with a farmhouse sink, shaker cabinets, medium wood cabinets, stainless steel appliances, medium hardwood floors, with island and brown floor.
Traditional u-shaped kitchen in Denver with a farmhouse sink, shaker cabinets, medium wood cabinets, stainless steel appliances, medium hardwood floors, with island and brown floor.
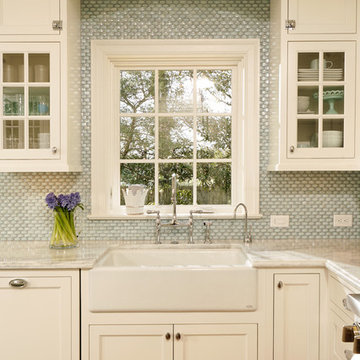
LEED Certified renovation of existing house.
Design ideas for a traditional kitchen in DC Metro with shaker cabinets, mosaic tile splashback, a farmhouse sink, quartzite benchtops, white cabinets and blue splashback.
Design ideas for a traditional kitchen in DC Metro with shaker cabinets, mosaic tile splashback, a farmhouse sink, quartzite benchtops, white cabinets and blue splashback.
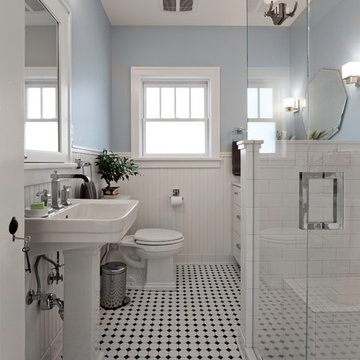
An original turn-of-the-century Craftsman home had lost it original charm in the kitchen and bathroom, both renovated in the 1980s. The clients desired to restore the original look, while still giving the spaces an updated feel. Both rooms were gutted and new materials, fittings and appliances were installed, creating a strong reference to the history of the home, while still moving the house into the 21st century.
Photos by Melissa McCafferty
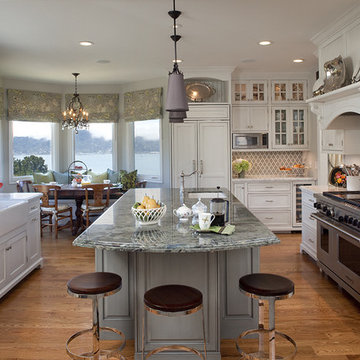
Kitchen remodel with white inset cabinets by Crystal on the perimeter and custom color on custom island cabinets. Perimeter cabinets feature White Princess granite and the Island has Labrodite Jade stone with a custom edge. Paint color in kitchen is by Benjamin Moore #1556 Vapor Trails. The trim is Benjamin Moore OC-21. The perimeter cabinets are prefinished by the cabinet manufacturer, white with a pewter glaze. Designed by Julie Williams Design, photo by Eric Rorer Photography, Justin Construction.
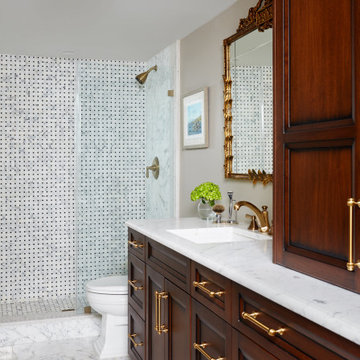
Luxurious master bathroom featuring marble tile and countertop, custom vanity with additional built-in storage, antique gilded mirror,and antique brass accents
Photo by Stacy Zarin Goldberg Photography
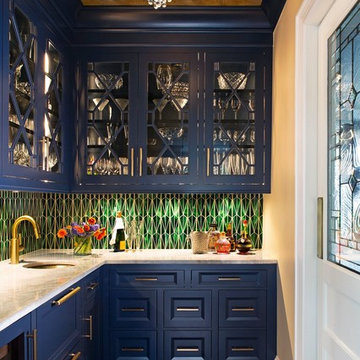
This is an example of a traditional l-shaped home bar in New York with an undermount sink, recessed-panel cabinets, blue cabinets, green splashback, dark hardwood floors, brown floor and white benchtop.
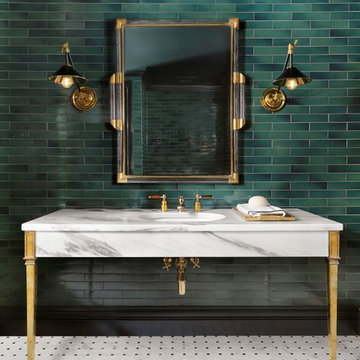
Lower Level Powder Room
Photo of a traditional powder room in St Louis with green tile, subway tile, green walls, an undermount sink, marble benchtops, multi-coloured floor and white benchtops.
Photo of a traditional powder room in St Louis with green tile, subway tile, green walls, an undermount sink, marble benchtops, multi-coloured floor and white benchtops.
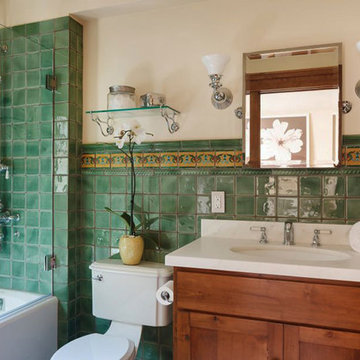
Inspiration for a traditional 3/4 bathroom in San Francisco with shaker cabinets, medium wood cabinets, a corner tub, a shower/bathtub combo, green tile, beige walls, an undermount sink, an open shower and white benchtops.
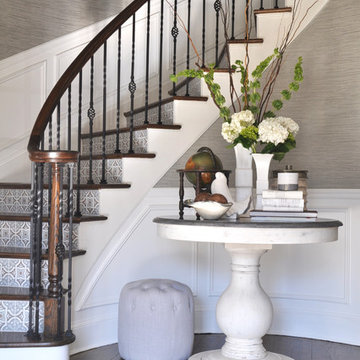
Design ideas for a traditional wood curved staircase in New York with tile risers and mixed railing.
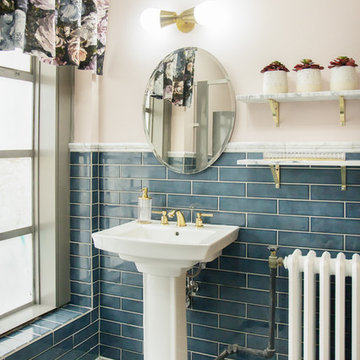
Anya Phillips
Inspiration for a small traditional bathroom in Denver with blue tile, pink walls, mosaic tile floors, a pedestal sink, white floor and porcelain tile.
Inspiration for a small traditional bathroom in Denver with blue tile, pink walls, mosaic tile floors, a pedestal sink, white floor and porcelain tile.
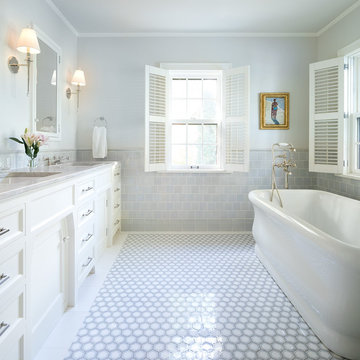
Photography: Steve Henke
Inspiration for a traditional bathroom in Minneapolis with recessed-panel cabinets, white cabinets, a freestanding tub, gray tile, grey walls, an undermount sink, grey floor and grey benchtops.
Inspiration for a traditional bathroom in Minneapolis with recessed-panel cabinets, white cabinets, a freestanding tub, gray tile, grey walls, an undermount sink, grey floor and grey benchtops.
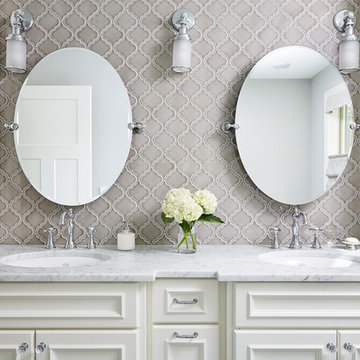
Custom vanity
Inspiration for a large traditional master bathroom in Minneapolis with recessed-panel cabinets, white cabinets, gray tile, porcelain tile, grey walls, an undermount sink, solid surface benchtops and grey benchtops.
Inspiration for a large traditional master bathroom in Minneapolis with recessed-panel cabinets, white cabinets, gray tile, porcelain tile, grey walls, an undermount sink, solid surface benchtops and grey benchtops.
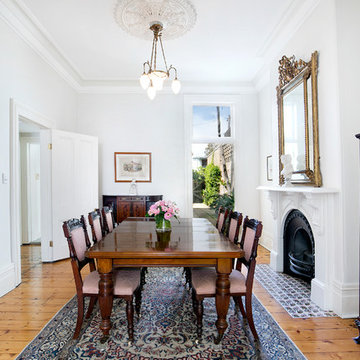
Pilcher Residential
Inspiration for a traditional separate dining room in Sydney with white walls, medium hardwood floors, a standard fireplace, a plaster fireplace surround and brown floor.
Inspiration for a traditional separate dining room in Sydney with white walls, medium hardwood floors, a standard fireplace, a plaster fireplace surround and brown floor.
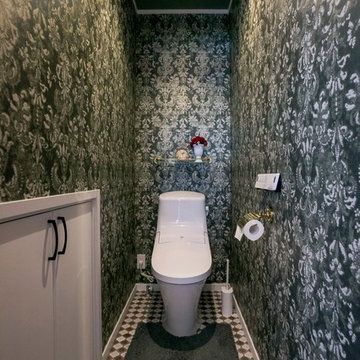
お手洗いは思い切って大柄のクロスを全面に。
エレガントな雰囲気に仕上がりました。
Photo of a traditional powder room in Tokyo Suburbs with a one-piece toilet, multi-coloured walls and multi-coloured floor.
Photo of a traditional powder room in Tokyo Suburbs with a one-piece toilet, multi-coloured walls and multi-coloured floor.

Photo Credit: Emily Redfield
Design ideas for a small traditional master bathroom in Denver with brown cabinets, a claw-foot tub, a shower/bathtub combo, white tile, subway tile, white walls, marble benchtops, grey floor, a shower curtain, white benchtops, an undermount sink and flat-panel cabinets.
Design ideas for a small traditional master bathroom in Denver with brown cabinets, a claw-foot tub, a shower/bathtub combo, white tile, subway tile, white walls, marble benchtops, grey floor, a shower curtain, white benchtops, an undermount sink and flat-panel cabinets.
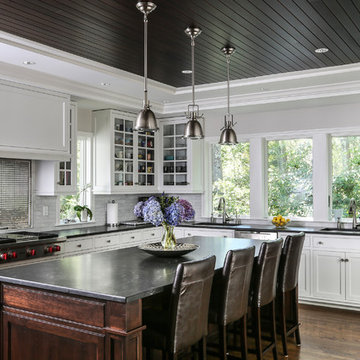
Traditional l-shaped kitchen in Boston with glass-front cabinets, white cabinets, metallic splashback, metal splashback, stainless steel appliances, dark hardwood floors, with island, brown floor and black benchtop.
Statement Tile 605 Traditional Home Design Photos
1


















