Pops Of Color 516 Traditional Home Design Photos
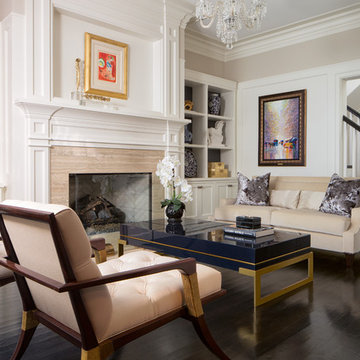
This is an example of a large traditional formal enclosed living room in Chicago with white walls, dark hardwood floors, a standard fireplace, a stone fireplace surround, no tv and black floor.
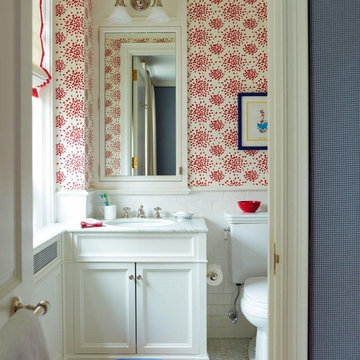
The children's bathroom has playful wallpaper and a custom designed vanity that integrates into the wainscot around the room. Interior Design by Ashley Whitakker.
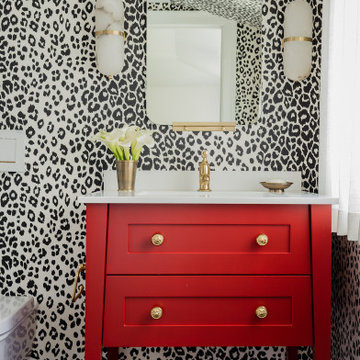
Inspiration for a mid-sized traditional powder room in Boston with white tile, ceramic tile, ceramic floors, an undermount sink, marble benchtops, white benchtops, shaker cabinets, red cabinets, multi-coloured walls, black floor, a freestanding vanity and wallpaper.
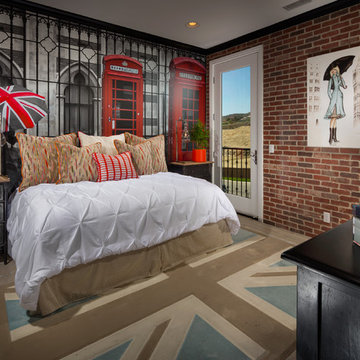
Photo of a mid-sized traditional kids' room for girls in San Diego with multi-coloured walls and light hardwood floors.
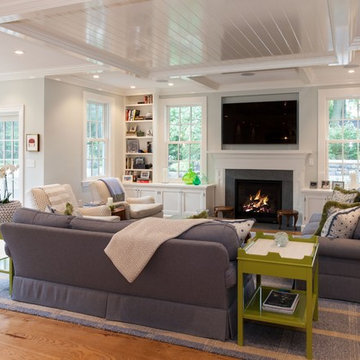
This living room, which opens to the kitchen, has everything you need. Plenty of built-ins to display and store treasures, a gas fireplace to add warmth on a cool evening and easy access to the beautifully landscaped yard.
Damianos Photography
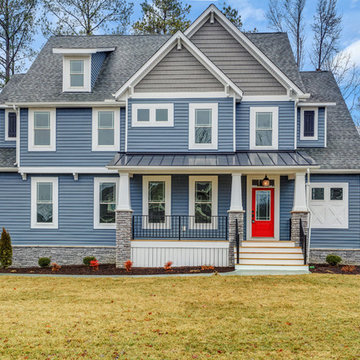
Traditional two-storey blue house exterior in Richmond with mixed siding, a gable roof and a shingle roof.
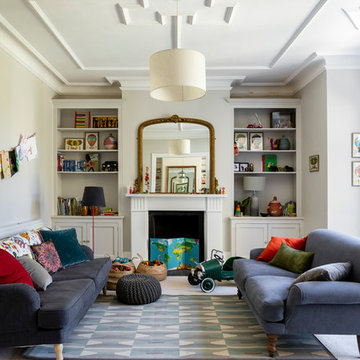
Chris Snook
Design ideas for a large traditional open concept family room in London with a game room, grey walls, carpet, grey floor and a standard fireplace.
Design ideas for a large traditional open concept family room in London with a game room, grey walls, carpet, grey floor and a standard fireplace.
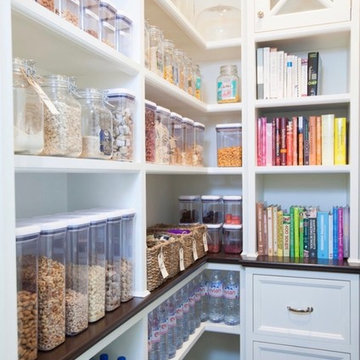
Design ideas for a mid-sized traditional l-shaped kitchen pantry in London with dark hardwood floors, black floor, recessed-panel cabinets and brown benchtop.
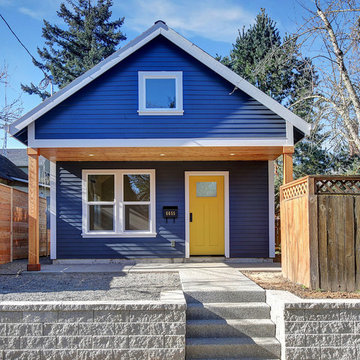
Photo of a small traditional one-storey blue house exterior in Portland with wood siding, a gable roof and a shingle roof.
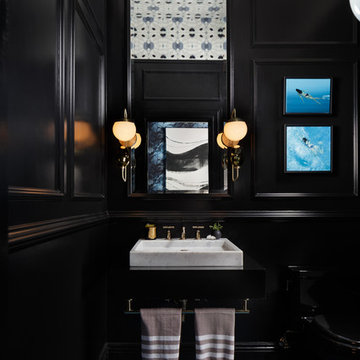
Photo: Christopher Stark
Design ideas for a traditional powder room in San Francisco with a two-piece toilet, multi-coloured walls, a wall-mount sink and blue floor.
Design ideas for a traditional powder room in San Francisco with a two-piece toilet, multi-coloured walls, a wall-mount sink and blue floor.
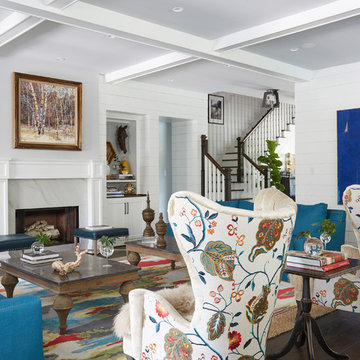
Mike Kaskel
Traditional formal open concept living room in Houston with white walls, dark hardwood floors, a standard fireplace, brown floor and a stone fireplace surround.
Traditional formal open concept living room in Houston with white walls, dark hardwood floors, a standard fireplace, brown floor and a stone fireplace surround.
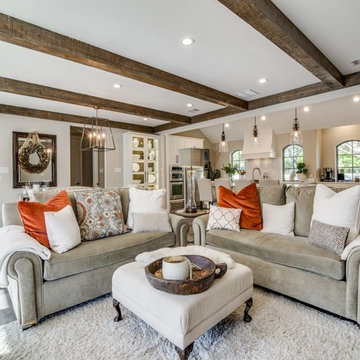
Design ideas for a mid-sized traditional formal open concept living room in Dallas with grey walls, no fireplace, no tv and grey floor.
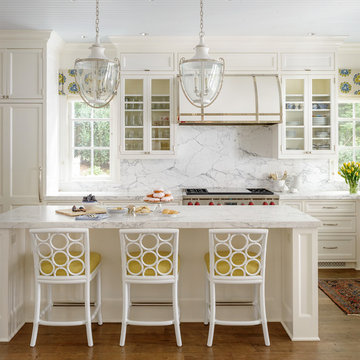
Photo: Aaron Leitz
Large traditional kitchen in Seattle with recessed-panel cabinets, white cabinets, marble benchtops, white splashback, stainless steel appliances, medium hardwood floors, with island and marble splashback.
Large traditional kitchen in Seattle with recessed-panel cabinets, white cabinets, marble benchtops, white splashback, stainless steel appliances, medium hardwood floors, with island and marble splashback.
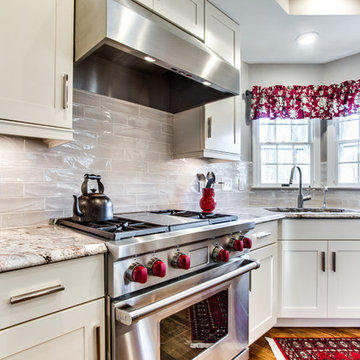
Designed by Reico Kitchen & Bath in Chantilly, VA, this transitional kitchen remodel features 2 finishes, both from Merillat Masterpiece in the door style Montresano. Perimeter cabinets are Montresano Maple in a Biscotti finish and island cabinets are Montresano Cherry in a Peppercorn finish. Kitchen countertops are Sienna Bordeaux granite.
Photos courtesy of BTW Images LLC / www.btwimages.com.
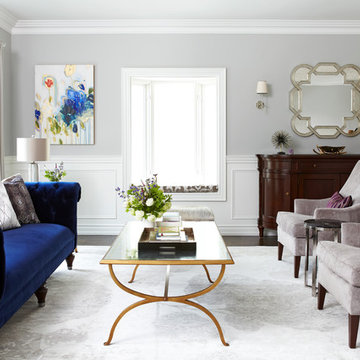
Valerie Wilcox Photography
This is an example of a mid-sized traditional formal enclosed living room in Toronto with grey walls, dark hardwood floors, no fireplace and no tv.
This is an example of a mid-sized traditional formal enclosed living room in Toronto with grey walls, dark hardwood floors, no fireplace and no tv.
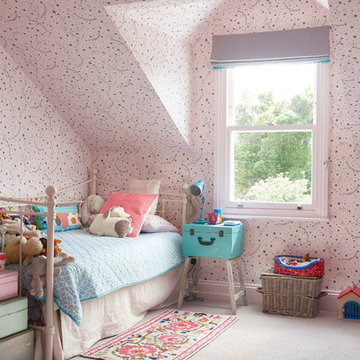
Design ideas for a traditional kids' bedroom for kids 4-10 years old and girls in London with carpet and pink walls.
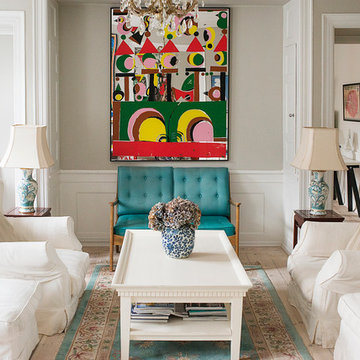
Sofie Barfoed © 2015 Houzz
Design ideas for a mid-sized traditional formal enclosed living room in Copenhagen with beige walls, light hardwood floors, no fireplace and no tv.
Design ideas for a mid-sized traditional formal enclosed living room in Copenhagen with beige walls, light hardwood floors, no fireplace and no tv.
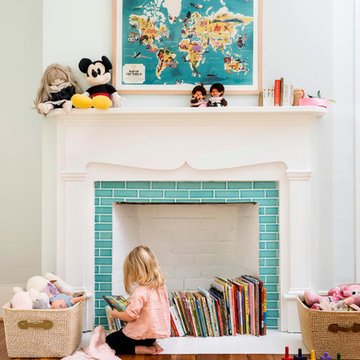
Lissa Gotwals Photography
Traditional gender-neutral kids' playroom in Raleigh with white walls and medium hardwood floors.
Traditional gender-neutral kids' playroom in Raleigh with white walls and medium hardwood floors.
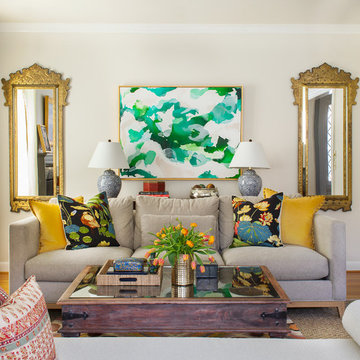
Sean Litchfield
Photo of a traditional enclosed living room in Providence with beige walls.
Photo of a traditional enclosed living room in Providence with beige walls.
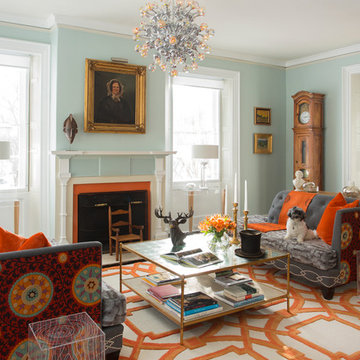
This is an example of a traditional formal living room in San Francisco with blue walls and a standard fireplace.
Pops Of Color 516 Traditional Home Design Photos
1


















