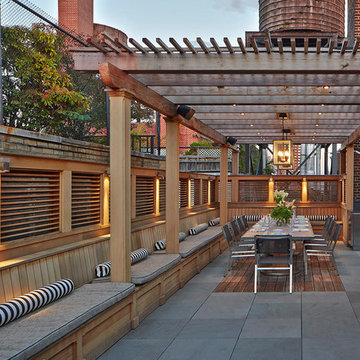City Living 169 Traditional Home Design Photos

Victorian print blue tile with a fabric-like texture were fitted inside the niche.
Design ideas for a traditional bathroom in London with a console sink, white cabinets, a drop-in tub, a shower/bathtub combo, porcelain tile, medium hardwood floors, a wall-mount toilet and recessed-panel cabinets.
Design ideas for a traditional bathroom in London with a console sink, white cabinets, a drop-in tub, a shower/bathtub combo, porcelain tile, medium hardwood floors, a wall-mount toilet and recessed-panel cabinets.
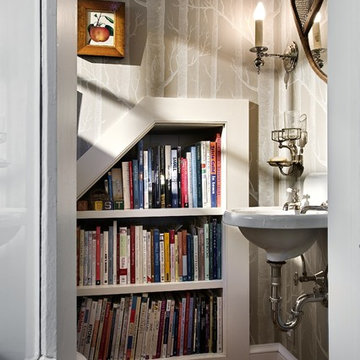
The high natural light behind the toilet as well as the frosted glass in the door help fill this small powder room with natural light. The built-in bookcase is carved out of the underside of the stairs. The small salvage sink, wallpaper, antique soap dish, and repurposed snowshoe as the mirror help make this snug room quite elegant.
Renovation/Addition. Rob Karosis Photography
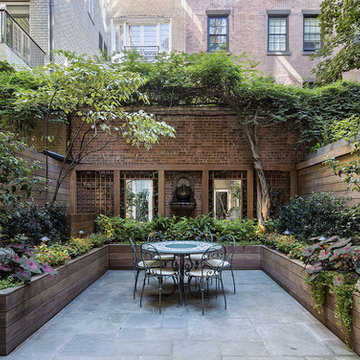
Inspiration for a large traditional backyard patio in New York with a container garden, no cover and natural stone pavers.
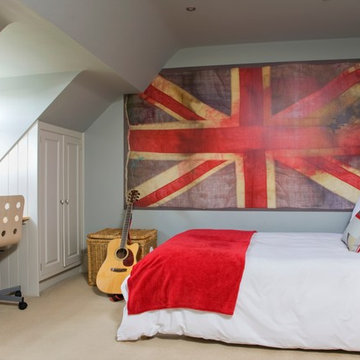
CHILDREN'S BEDROOM. This imposing, red brick, Victorian villa has wonderful proportions, so we had a great skeleton to work with. Formally quite a dark house, we used a bright colour scheme, introduced new lighting and installed plantation shutters throughout. The brief was for it to be beautifully stylish at the same time as being somewhere the family can relax. We also converted part of the double garage into a music studio for the teenage boys - complete with sound proofing!
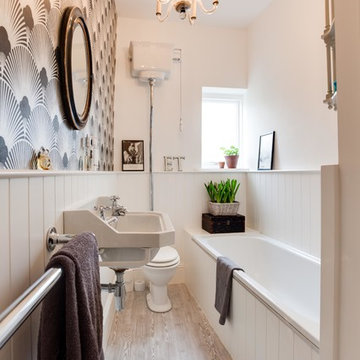
Creative take on regency styling with bold stripes, orange accents and bold graphics.
Photo credit: Alex Armitstead
Small traditional bathroom in Hampshire with a wall-mount sink, a drop-in tub, a two-piece toilet, multi-coloured walls and light hardwood floors.
Small traditional bathroom in Hampshire with a wall-mount sink, a drop-in tub, a two-piece toilet, multi-coloured walls and light hardwood floors.
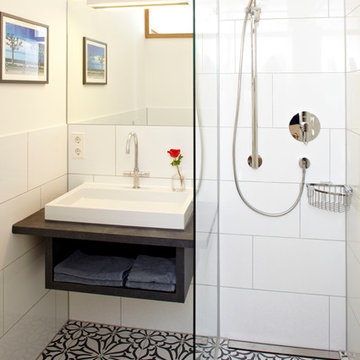
www.christianburmester.com
Design ideas for a small traditional 3/4 bathroom in Munich with a vessel sink, white walls, open cabinets, black cabinets, a corner shower, white tile, ceramic tile, ceramic floors, engineered quartz benchtops and multi-coloured floor.
Design ideas for a small traditional 3/4 bathroom in Munich with a vessel sink, white walls, open cabinets, black cabinets, a corner shower, white tile, ceramic tile, ceramic floors, engineered quartz benchtops and multi-coloured floor.
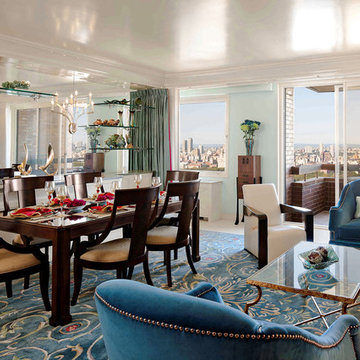
This project was a complete renovation. It was the first project a newlywed couple did together. In one of the first meetings we all agreed we loved the Osborne and Little striped polka dot fabric (pillow on the chairs and sofa). The room grew from there. A main objective was to enhance the view of Central Park all the way to the Palisades. We kept the walls light and the upholstery monochromatic, except for a dash of off white in the Hugues Chevalier (Ying Armchair). The area rug is large and almost square we had it made by Royce wool carpets. Joanne and Bill Riley custom designed it. The background was kept the blue of the upholstery further grounding the space yet keeping it quiet enough with only red and gold accents (there are actually 9 colors in the rug, but they are the same hues as the 3 main colors) The wood of the dining area adds a solid feel. (Table and chairs by Stanley furniture) Along the long wall is a 20' built-in with a Costa Smerelda granite counter top, as. storage space is at a premium in NYC. There is enough room for a small bar area on the left, dining area storage in the middle and to the far right. Also, in the middle is a 50" TV that comes up out of the granite and audio equipment. Above the built-in are wall to wall mirrors with glass shelves hanging from them. This keeps an open and spacious feel. The accessories keep it welcoming. The wall sconces (also on the mirrors) are by Currey and Co. The large crown molding and the high gloss ceiling add to the subtle drama. The small custom wood cabinet is made of Claro Walnut with ebonized Ash legs and handles by Hubel Handcrafted. It sits between the window and the door keeping you centered in the space. All in all an easy space to enjoy!
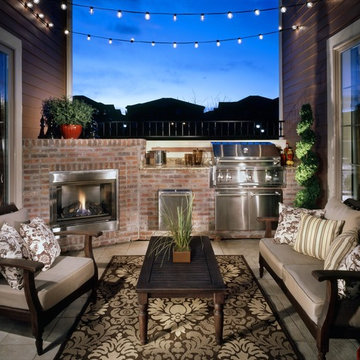
Entertaining is a joy with an outdoor fireplace and built-in BBQ area.
Photo of a traditional patio in Denver.
Photo of a traditional patio in Denver.
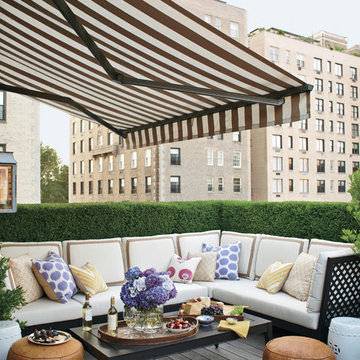
Max Kim-Bee
Photo of a traditional rooftop and rooftop deck in New York with an awning.
Photo of a traditional rooftop and rooftop deck in New York with an awning.
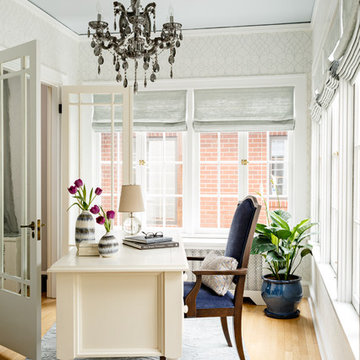
Lincoln Barbour Photography
Inspiration for a mid-sized traditional home office in Portland with white walls, light hardwood floors and a freestanding desk.
Inspiration for a mid-sized traditional home office in Portland with white walls, light hardwood floors and a freestanding desk.
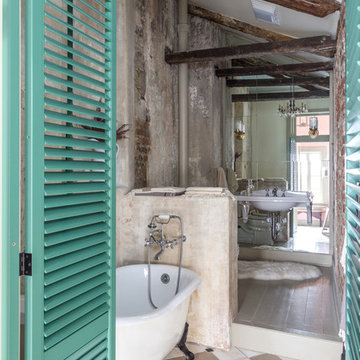
Traditional bathroom in New Orleans with a wall-mount sink, a claw-foot tub and multi-coloured tile.
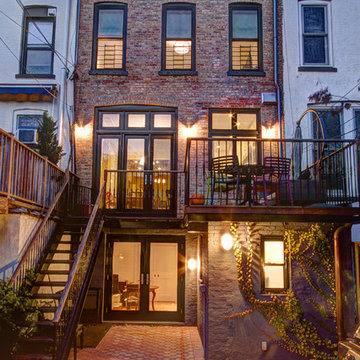
Rear facade with new deck, stairs, windows and doors.
Photography by Marco Valencia.
Inspiration for a traditional brick exterior in New York.
Inspiration for a traditional brick exterior in New York.
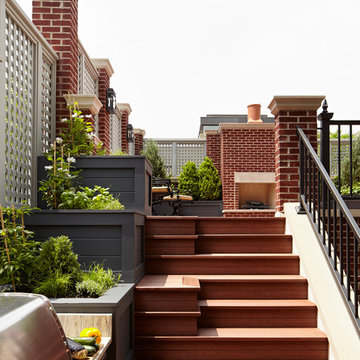
Rising amidst the grand homes of North Howe Street, this stately house has more than 6,600 SF. In total, the home has seven bedrooms, six full bathrooms and three powder rooms. Designed with an extra-wide floor plan (21'-2"), achieved through side-yard relief, and an attached garage achieved through rear-yard relief, it is a truly unique home in a truly stunning environment.
The centerpiece of the home is its dramatic, 11-foot-diameter circular stair that ascends four floors from the lower level to the roof decks where panoramic windows (and views) infuse the staircase and lower levels with natural light. Public areas include classically-proportioned living and dining rooms, designed in an open-plan concept with architectural distinction enabling them to function individually. A gourmet, eat-in kitchen opens to the home's great room and rear gardens and is connected via its own staircase to the lower level family room, mud room and attached 2-1/2 car, heated garage.
The second floor is a dedicated master floor, accessed by the main stair or the home's elevator. Features include a groin-vaulted ceiling; attached sun-room; private balcony; lavishly appointed master bath; tremendous closet space, including a 120 SF walk-in closet, and; an en-suite office. Four family bedrooms and three bathrooms are located on the third floor.
This home was sold early in its construction process.
Nathan Kirkman
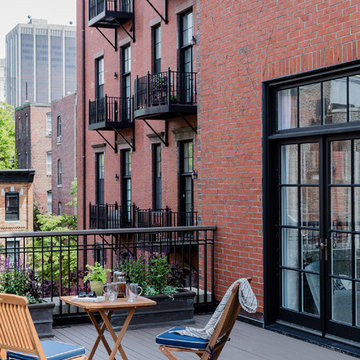
Michael J. Lee Photography
Inspiration for a traditional deck in Boston with no cover.
Inspiration for a traditional deck in Boston with no cover.
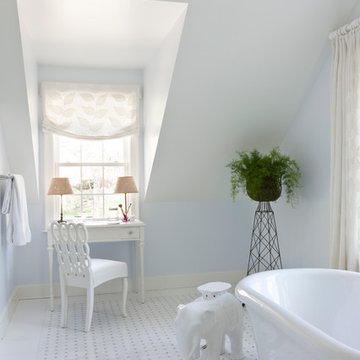
Angie Seckinger
Traditional bathroom in Philadelphia with a freestanding tub, white tile, mosaic tile, blue walls, mosaic tile floors and white floor.
Traditional bathroom in Philadelphia with a freestanding tub, white tile, mosaic tile, blue walls, mosaic tile floors and white floor.
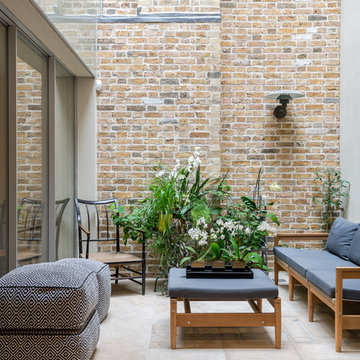
FRENCH+TYE
Photo of a small traditional side yard patio in London with a container garden and no cover.
Photo of a small traditional side yard patio in London with a container garden and no cover.
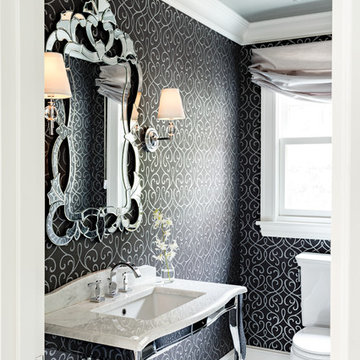
Lincoln Barbour Photography
Inspiration for a small traditional powder room in Portland with a console sink, marble benchtops, a one-piece toilet, white tile, black walls and mosaic tile floors.
Inspiration for a small traditional powder room in Portland with a console sink, marble benchtops, a one-piece toilet, white tile, black walls and mosaic tile floors.
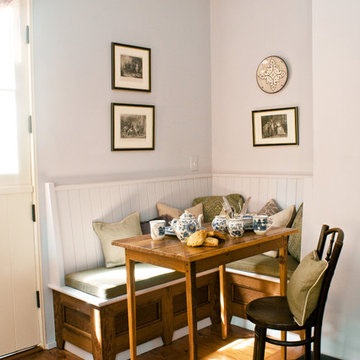
Small traditional dining room in Charleston with white walls and medium hardwood floors.
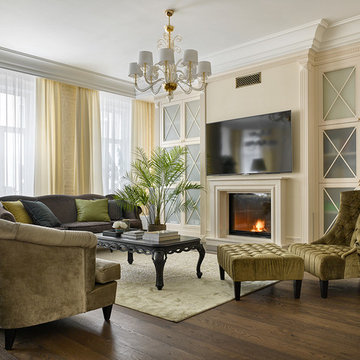
Inspiration for a large traditional formal open concept living room in Moscow with beige walls, dark hardwood floors, a standard fireplace, a stone fireplace surround and a wall-mounted tv.
City Living 169 Traditional Home Design Photos
1



















