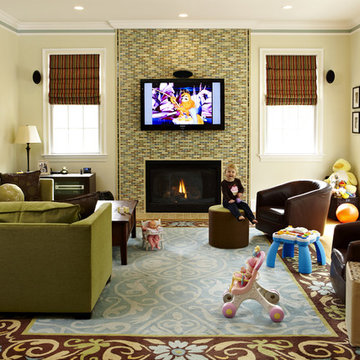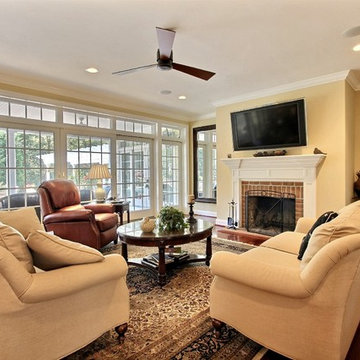267 Traditional Home Design Photos
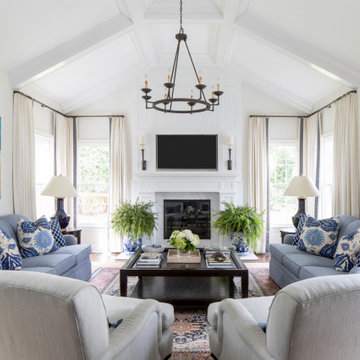
Inspiration for a traditional living room in New York with white walls, dark hardwood floors, a standard fireplace and a wall-mounted tv.
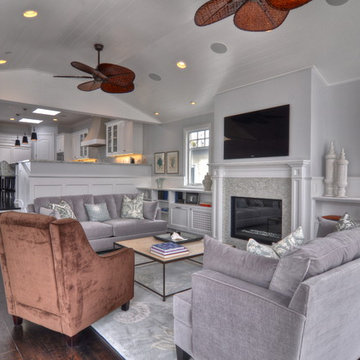
Cozy walk street Cape Cod, Doug Leach Architect, Built by LuAnn Development, Photos by Greg Bowman
Inspiration for a traditional living room in Los Angeles with a tile fireplace surround.
Inspiration for a traditional living room in Los Angeles with a tile fireplace surround.
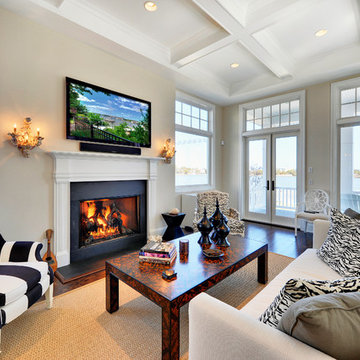
Traditional living room in Philadelphia with a standard fireplace, a wall-mounted tv and brown floor.
Find the right local pro for your project
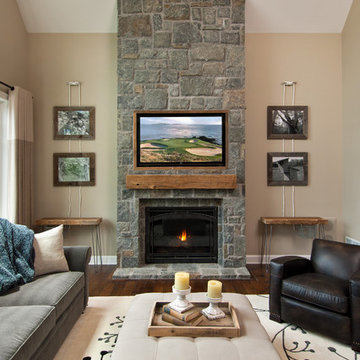
Randall Perry - Photogropher
Design ideas for a traditional enclosed living room in New York with beige walls, a standard fireplace and a stone fireplace surround.
Design ideas for a traditional enclosed living room in New York with beige walls, a standard fireplace and a stone fireplace surround.
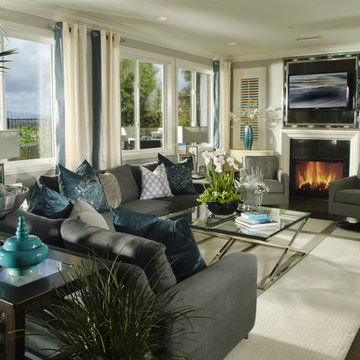
Photo of a traditional living room in Denver with grey walls and a standard fireplace.
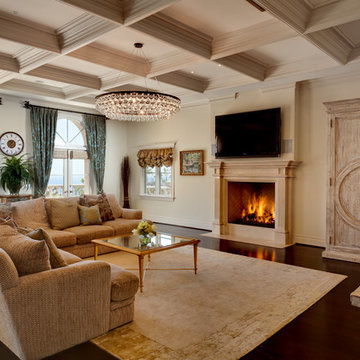
The design approach for each room was to compliment the existing traditional setting by introducing contemporary focal elements. The family room and kitchen are highlighted by an Ochre chandelier with reclaimed wood armoire and console by CFC and Nepalese rug from Lapchi Atelier. The office sconces by Remains Lighting accent the room’s dark reds similarly to the Century chairs in the dining room. Drapery throughout the house was fabricated and installed by Deco Home, who also fabricated the master bed and bench from custom designs by SO|DA.
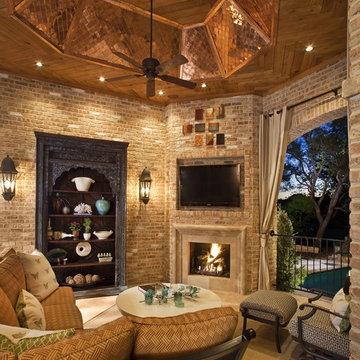
With the goal of creating a larger and more functional outdoor environment, custom made for year-round outdoor living and entertaining, this oasis was created. By substantially raising the roof, we more than doubled the usable patio space near the home, creating a warm and luxurious outdoor living space with a TV and fireplace, and a one-of-a-kind seated outdoor kitchen, that sits just underneath a custom-made 8’ x 10’ lit copper awning. The entire area is finished 16” x 24” Ankara Travertine on the floor, a Mexican Noce fireplace surround, cedar herringbone soffit, an infrared heater, canvas wind drapery, and a custom woven copper soffit vault.
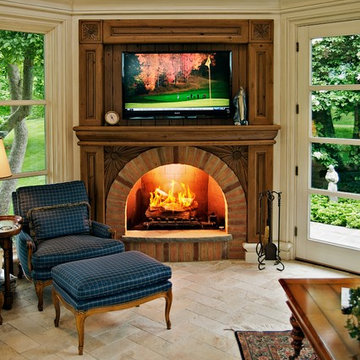
This is an example of a traditional family room in Chicago with beige walls, a standard fireplace, a brick fireplace surround and a wall-mounted tv.
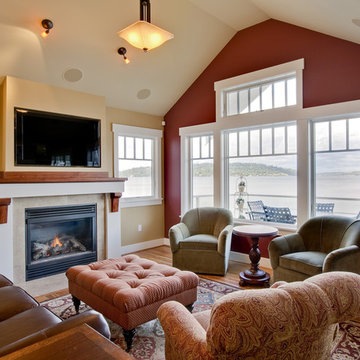
photo by Scott Chytil Photography
This is an example of a traditional family room in Seattle with red walls, medium hardwood floors, a standard fireplace and a wall-mounted tv.
This is an example of a traditional family room in Seattle with red walls, medium hardwood floors, a standard fireplace and a wall-mounted tv.
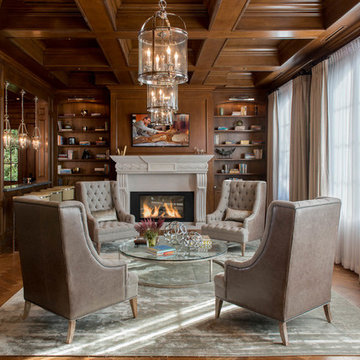
Traditional family room in Los Angeles with a library, medium hardwood floors, a standard fireplace and a wall-mounted tv.
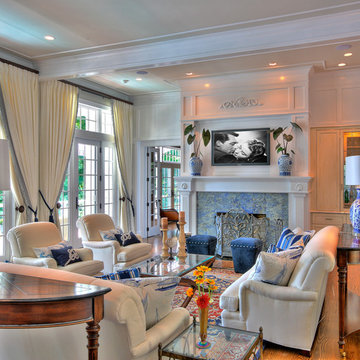
Crème, white and navy colors are dominant in the Nantucket inspired room. Twelve foot ceilings and distinctive millwork painted a high gloss white; define the main floor area of the home.
A hidden bar features seeded glass doors with handmade antique silver mullions. The doors open to reveal a full wet bar with marble counter, polished nickel bar sink and Sub Zero beverage center. The bespoke sofas and chairs are covered in a sunbrella fabric for ease of care. Floor to ceiling custom draperies, which cover the entry wall, open to reveal a spectacular view of Candlewood Lake. Chandeliers, sconces and decorative lighting highlight antique glass and are from the Winterthur Collection.
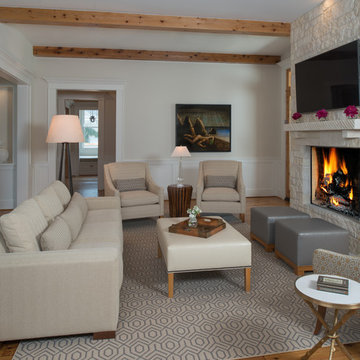
This young family wanted a home that was bright, relaxed and clean lined which supported their desire to foster a sense of openness and enhance communication. Graceful style that would be comfortable and timeless was a primary goal.
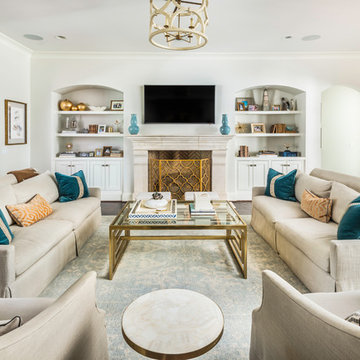
Reed Brown Photography
Design ideas for a traditional family room in Nashville with white walls, dark hardwood floors, a standard fireplace and a wall-mounted tv.
Design ideas for a traditional family room in Nashville with white walls, dark hardwood floors, a standard fireplace and a wall-mounted tv.
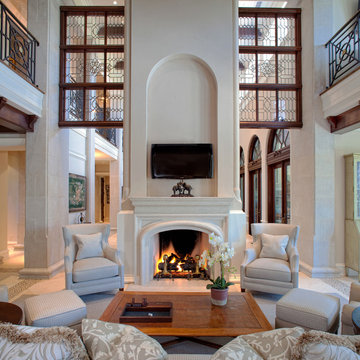
John McManus
Design ideas for a large traditional open concept family room in Other with a wall-mounted tv, beige walls, limestone floors, a standard fireplace, a stone fireplace surround and beige floor.
Design ideas for a large traditional open concept family room in Other with a wall-mounted tv, beige walls, limestone floors, a standard fireplace, a stone fireplace surround and beige floor.
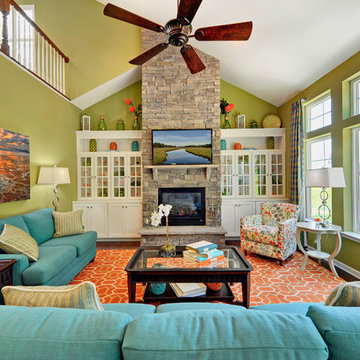
Design ideas for a traditional living room in Philadelphia with a standard fireplace and a stone fireplace surround.
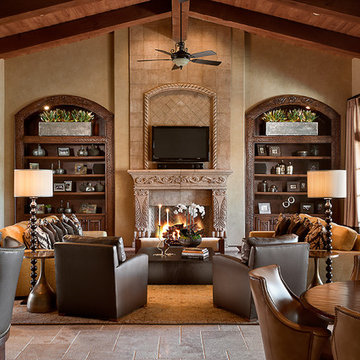
Mark Boisclair Photography
Photo of a traditional open concept family room in Phoenix with a standard fireplace and a wall-mounted tv.
Photo of a traditional open concept family room in Phoenix with a standard fireplace and a wall-mounted tv.
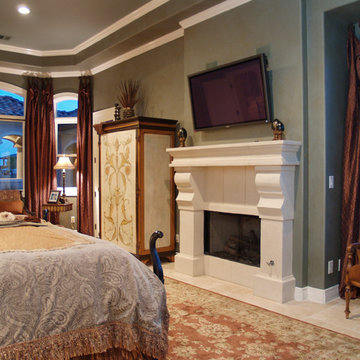
This is an example of a traditional bedroom in Austin with grey walls and a standard fireplace.
267 Traditional Home Design Photos
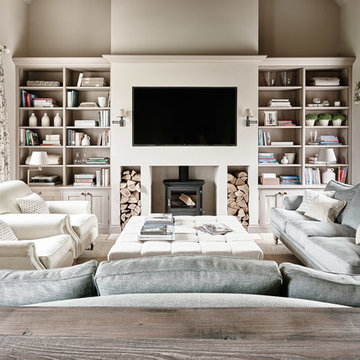
adamcarterphoto
This is an example of a traditional family room in Wiltshire with a library, beige walls, a wood stove and a wall-mounted tv.
This is an example of a traditional family room in Wiltshire with a library, beige walls, a wood stove and a wall-mounted tv.
1



















