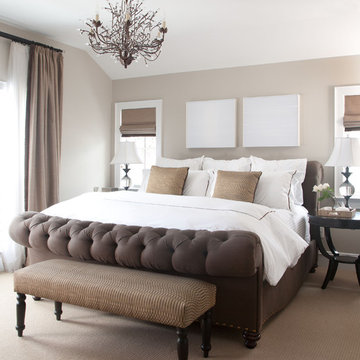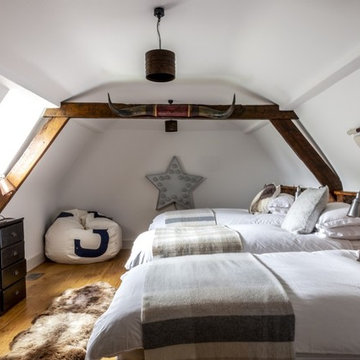2,040 Traditional Home Design Photos
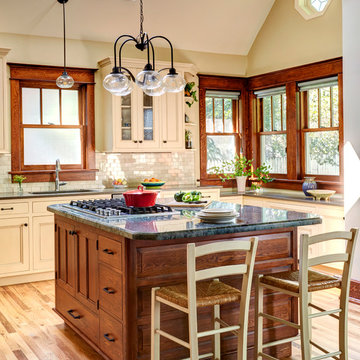
Mike Kaskel photography
Inspiration for a traditional l-shaped kitchen in Denver with glass-front cabinets, yellow cabinets, metallic splashback, subway tile splashback, light hardwood floors, with island and grey benchtop.
Inspiration for a traditional l-shaped kitchen in Denver with glass-front cabinets, yellow cabinets, metallic splashback, subway tile splashback, light hardwood floors, with island and grey benchtop.
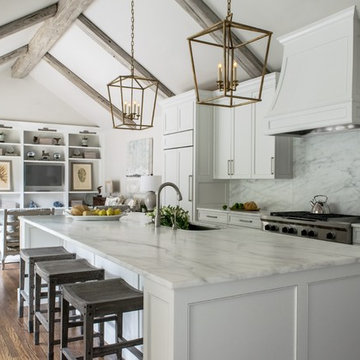
Beautiful white kitchen with vaulted ceiling and two of the best gold gilded lanterns above the large island. Love the Calacatta marble featured on the countertops and backsplash which keep this kitchen fresh, clean, and updated. Plenty of room to seat three or four at the island. Modern with traditional lines for a transitional look. Additional friends and family can sit at the banquette in the bay window.
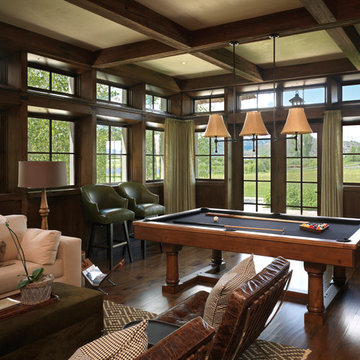
A custom home in Jackson, Wyoming
This is an example of a large traditional open concept family room in Other with brown walls, dark hardwood floors and no fireplace.
This is an example of a large traditional open concept family room in Other with brown walls, dark hardwood floors and no fireplace.
Find the right local pro for your project
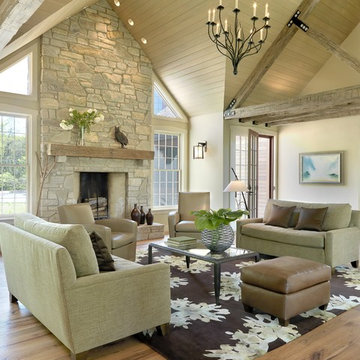
This wood ceiling needed something to tone down the grain in the planks. We were able to create a wash that did exactly that.
The floors (reclaimed red oak from a pre-Civil War barn) needed to have their different colors highlighted, not homogenized. Instead of staining the floor, we used a tung oil and beeswax finish that was hand buffed.
Our clients wanted to have reclaimed wood beams in their ceiling, but could not use true old beams as they would not be sturdy enough to support the roof. We took their fresh- cut fir beams and used synthetic plasters, paints, and glazes to give them an authentic aged look.
Taken by Alise O'Brien (aliseobrienphotography.com)
Interior Designer: Emily Castle (emilycastle.com)
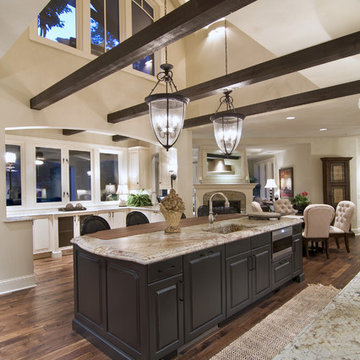
An abundance of living space is only part of the appeal of this traditional French county home. Strong architectural elements and a lavish interior design, including cathedral-arched beamed ceilings, hand-scraped and French bleed-edged walnut floors, faux finished ceilings, and custom tile inlays add to the home's charm.
This home features heated floors in the basement, a mirrored flat screen television in the kitchen/family room, an expansive master closet, and a large laundry/crafts room with Romeo & Juliet balcony to the front yard.
The gourmet kitchen features a custom range hood in limestone, inspired by Romanesque architecture, a custom panel French armoire refrigerator, and a 12 foot antiqued granite island.
Every child needs his or her personal space, offered via a large secret kids room and a hidden passageway between the kids' bedrooms.
A 1,000 square foot concrete sport court under the garage creates a fun environment for staying active year-round. The fun continues in the sunken media area featuring a game room, 110-inch screen, and 14-foot granite bar.
Story - Midwest Home Magazine
Photos - Todd Buchanan
Interior Designer - Anita Sullivan
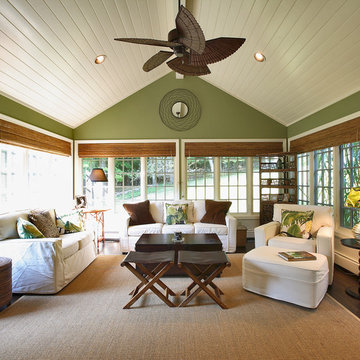
Design ideas for a traditional sunroom in Other with dark hardwood floors, a standard ceiling and brown floor.
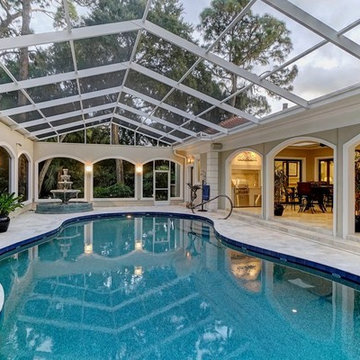
This is an example of a large traditional indoor custom-shaped lap pool in Tampa with a water feature and natural stone pavers.
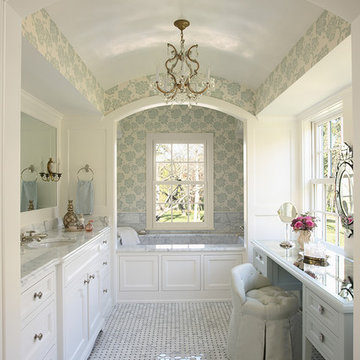
Architect: Cook Architectural Design Studio
General Contractor: Erotas Building Corp
Photo Credit: Susan Gilmore Photography
Inspiration for a large traditional master bathroom in Minneapolis with marble benchtops, marble floors, shaker cabinets, white cabinets, an alcove tub, white walls, an undermount sink and grey benchtops.
Inspiration for a large traditional master bathroom in Minneapolis with marble benchtops, marble floors, shaker cabinets, white cabinets, an alcove tub, white walls, an undermount sink and grey benchtops.
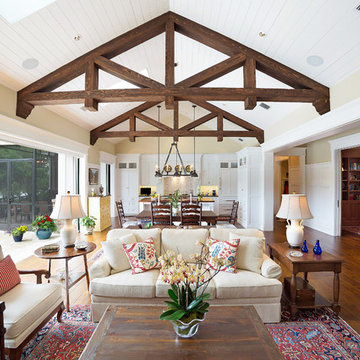
Siesta Key Low Country great room and kitchen featuring custom cabinetry, exposed wood beams, vaulted ceilings, and patio area.
This is a very well detailed custom home on a smaller scale, measuring only 3,000 sf under a/c. Every element of the home was designed by some of Sarasota's top architects, landscape architects and interior designers. One of the highlighted features are the true cypress timber beams that span the great room. These are not faux box beams but true timbers. Another awesome design feature is the outdoor living room boasting 20' pitched ceilings and a 37' tall chimney made of true boulders stacked over the course of 1 month.
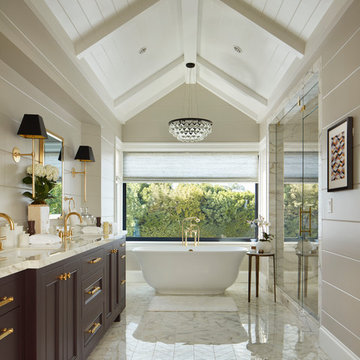
Lindsay Chambers Design, Roger Davies Photography
Photo of a mid-sized traditional master bathroom in Los Angeles with purple cabinets, a freestanding tub, white tile, marble, an undermount sink, marble benchtops, a hinged shower door, recessed-panel cabinets, an alcove shower, beige walls and white floor.
Photo of a mid-sized traditional master bathroom in Los Angeles with purple cabinets, a freestanding tub, white tile, marble, an undermount sink, marble benchtops, a hinged shower door, recessed-panel cabinets, an alcove shower, beige walls and white floor.
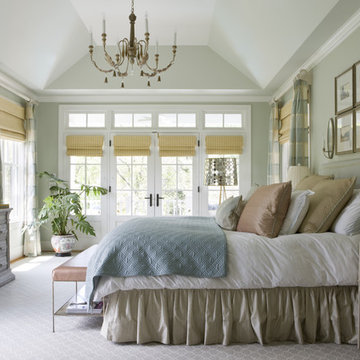
Angie Seckinger
Photo of a traditional bedroom in DC Metro with grey walls, carpet and grey floor.
Photo of a traditional bedroom in DC Metro with grey walls, carpet and grey floor.
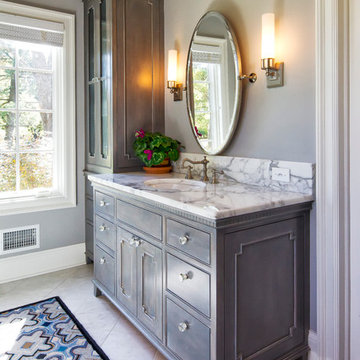
His vanity with custom cabinetry including reeded glass tall cabinet, marble counter, and glass knobs.
Weigley Photography
Design ideas for a traditional master bathroom in New York with marble benchtops, grey cabinets, beaded inset cabinets, a freestanding tub, grey walls, marble floors and white benchtops.
Design ideas for a traditional master bathroom in New York with marble benchtops, grey cabinets, beaded inset cabinets, a freestanding tub, grey walls, marble floors and white benchtops.
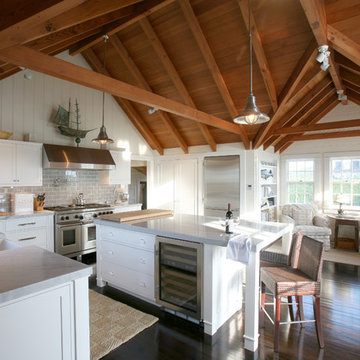
Roe Osborn
Inspiration for a traditional open plan kitchen in Boston with stainless steel appliances, subway tile splashback and grey splashback.
Inspiration for a traditional open plan kitchen in Boston with stainless steel appliances, subway tile splashback and grey splashback.
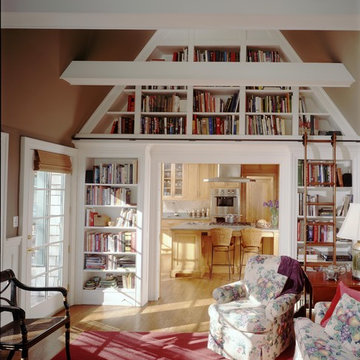
The doorway from the sitting room to the kitchen is surrounded by bookshelves, with a sliding ladder providing access to shelves toward the top of the vaulted ceiling. The bookshelves provide efficient storage and a beautiful architectural detail.
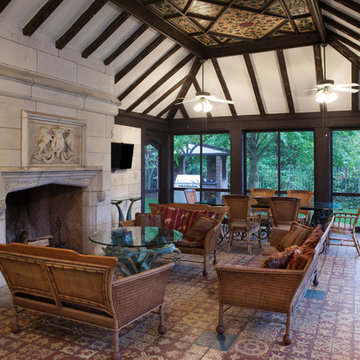
Design ideas for a traditional screened-in verandah in New York with tile and a roof extension.
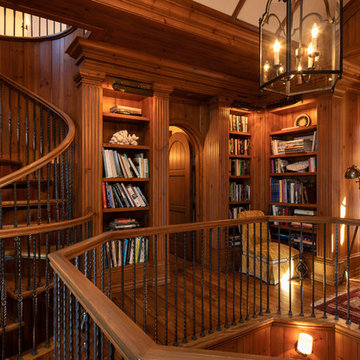
Traditional hallway in Other with dark hardwood floors and brown floor.
2,040 Traditional Home Design Photos
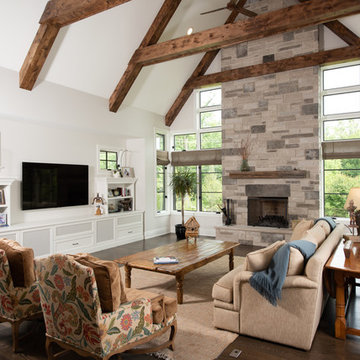
Living room with exposed wood beam ceiling, stone fireplace, and built-in media wall
This is an example of a large traditional family room in Chicago with white walls, dark hardwood floors, a standard fireplace, a stone fireplace surround, a wall-mounted tv and brown floor.
This is an example of a large traditional family room in Chicago with white walls, dark hardwood floors, a standard fireplace, a stone fireplace surround, a wall-mounted tv and brown floor.
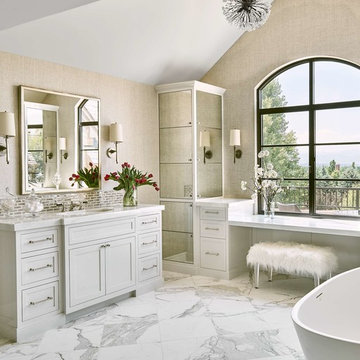
Inspiration for a large traditional master bathroom in Denver with a freestanding tub, white floor, white benchtops, shaker cabinets, grey cabinets, beige walls, marble floors and an undermount sink.
1






















