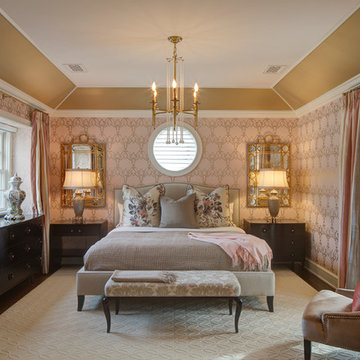2,217 Traditional Home Design Photos
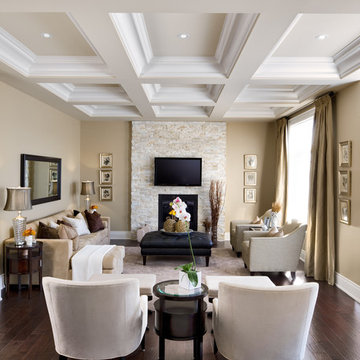
Jane Lockhart's beautifully designed luxury model home for Kylemore Communities.
Photography, Brandon Barré
This is an example of a traditional enclosed living room in Toronto with a stone fireplace surround, a standard fireplace, a wall-mounted tv and brown floor.
This is an example of a traditional enclosed living room in Toronto with a stone fireplace surround, a standard fireplace, a wall-mounted tv and brown floor.
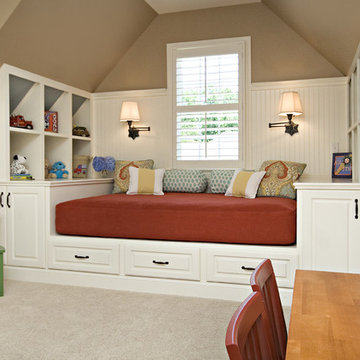
Family bonus room with slanted ceilings. Custom built ins and daybed create a great place to hang out with the kids and a comfortable space for an overnight guest.
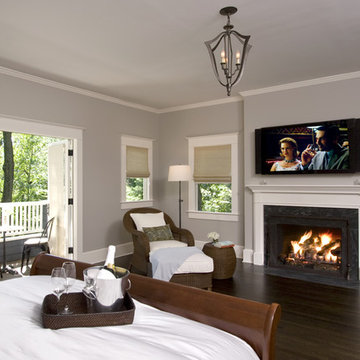
The Master Bed Room Suite features a custom designed fireplace with flat screen television and a balcony that offers sweeping views of the gracious landscaping.
Find the right local pro for your project
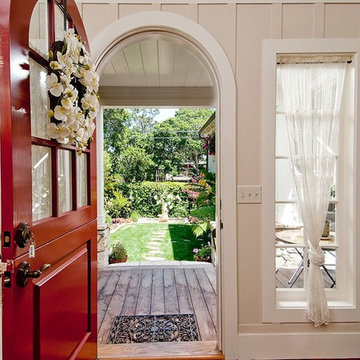
Mid-sized traditional foyer in Seattle with a dutch front door, beige walls, light hardwood floors and a red front door.
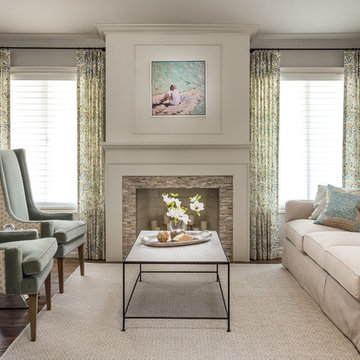
Modern Classic Coastal Living room with an inviting seating arrangement. Classic paisley drapes with iron drapery hardware against Sherwin-Williams Lattice grey paint color SW 7654. Keep it classic - Despite being a thoroughly traditional aesthetic wing back chairs fit perfectly with modern marble table.
An Inspiration for a classic living room in San Diego with grey, beige, turquoise, blue colour combination.
Sand Kasl Imaging
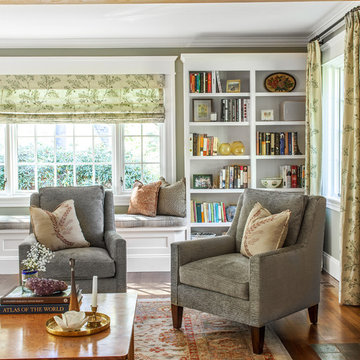
Sean Litchfield
Inspiration for a traditional formal living room in New York.
Inspiration for a traditional formal living room in New York.
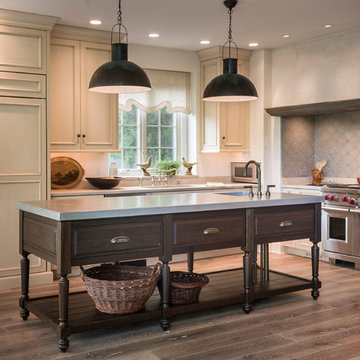
This kitchen is truly one of a kind! The hand-formed hood and rustic table island are anchor statements in this unique and tastefully designed kitchen - which completely reflect the style of this young suburban family. The homeowner, a confessed Francophile, takes her love of all things French to another level. The combination of colors and textures provides a restful and beautiful environment, and brings to mind long walks in Provence surrounded by a flurry of lavender.
Project specs: Premier Custom-Built cabinets, antique white perimeter cabinets, island is fumed oak with a brushed texture. Island Countertop is hammered zinc with an integrated zinc sink. Rocky Mountain faucet, Ann Sacks tile. Wide plank oak floor by Apex Wood Floors. Perimeter countertops are limestone. Sub Zero 48” built in refrigerator and Wolf 48” range. Plumbing supply and waste pipes are sleeved with bronze pipes to match Rocky Mountain faucet finish. Hammered Zinc counter top and sink.
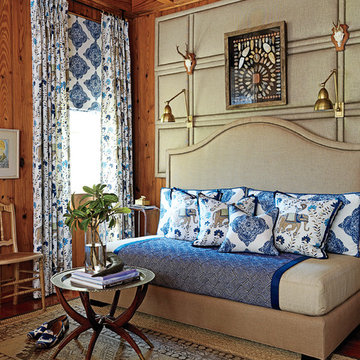
A linen three-panel screen hung horizontally behind the upholstered daybed adds even more coziness. Photo by Jonny Valiant for Southern Living
This is an example of a traditional master bedroom in Charleston.
This is an example of a traditional master bedroom in Charleston.
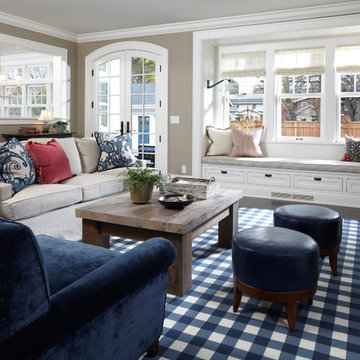
Architecture that is synonymous with the age of elegance, this welcoming Georgian style design reflects and emphasis for symmetry with the grand entry, stairway and front door focal point.
Near Lake Harriet in Minneapolis, this newly completed Georgian style home includes a renovation, new garage and rear addition that provided new and updated spacious rooms including an eat-in kitchen, mudroom, butler pantry, home office and family room that overlooks expansive patio and backyard spaces. The second floor showcases and elegant master suite. A collection of new and antique furnishings, modern art, and sunlit rooms, compliment the traditional architectural detailing, dark wood floors, and enameled woodwork. A true masterpiece. Call today for an informational meeting, tour or portfolio review.
BUILDER: Streeter & Associates, Renovation Division - Bob Near
ARCHITECT: Peterssen/Keller
INTERIOR: Engler Studio
PHOTOGRAPHY: Karen Melvin Photography
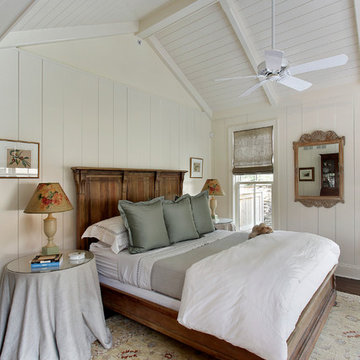
The first floor master bedroom features paneled walls and a cathedral ceiling with paneling and chamfered beams.
Larry Malvin Photography
Photo of a traditional master bedroom in Chicago with white walls.
Photo of a traditional master bedroom in Chicago with white walls.
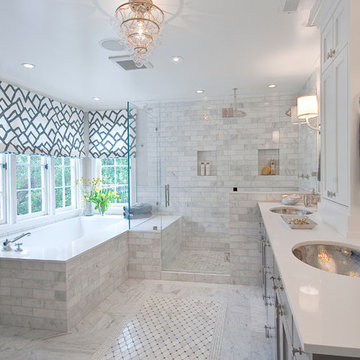
TMD custom designed Master Bathroom.
Traditional bathroom in San Francisco with an undermount sink, shaker cabinets, an alcove shower and white tile.
Traditional bathroom in San Francisco with an undermount sink, shaker cabinets, an alcove shower and white tile.
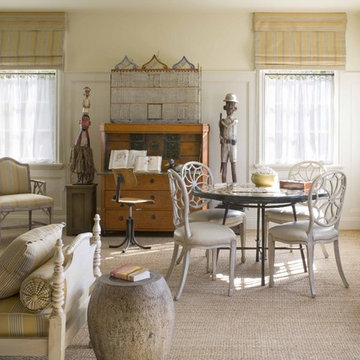
© Larry E. Boerder Architects
Traditional living room in Dallas with beige walls and carpet.
Traditional living room in Dallas with beige walls and carpet.
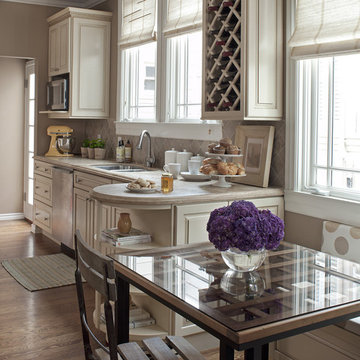
Ken Gutmaker Photography
kellykeisersplendidinteriors
This is an example of a traditional eat-in kitchen in San Francisco with raised-panel cabinets, beige cabinets and beige splashback.
This is an example of a traditional eat-in kitchen in San Francisco with raised-panel cabinets, beige cabinets and beige splashback.
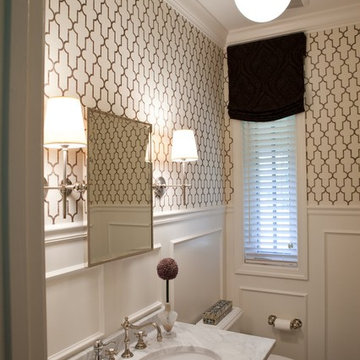
A Moroccan inspired grasscloth from Phillip Jeffries and white wainscoting give a fresh look to the powder room. Thomas O'Brien pendant.
Photography by Jamie Sentz
Contractor Smart Homes Services
http://www.phillipjeffries.com/gallery/designer/241-jenkins_baer_associates.html
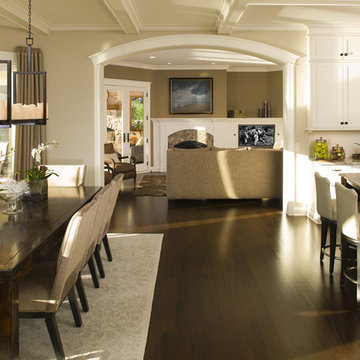
This is an example of a traditional eat-in kitchen in Minneapolis with white cabinets.
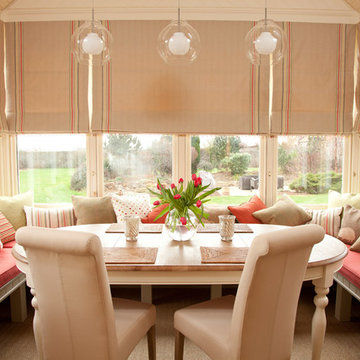
Sally Cuthbert Photography
Design ideas for a traditional dining room in Other with carpet.
Design ideas for a traditional dining room in Other with carpet.
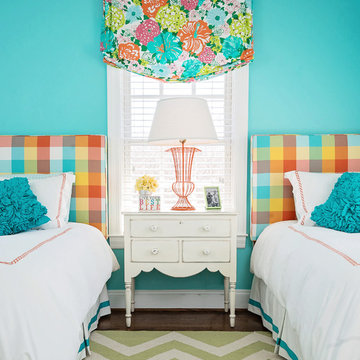
Whitney Wasson Photography
This is an example of a traditional kids' room for girls in Baltimore with blue walls and dark hardwood floors.
This is an example of a traditional kids' room for girls in Baltimore with blue walls and dark hardwood floors.
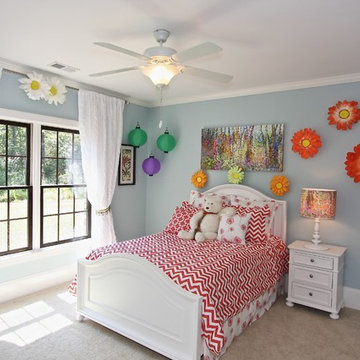
JJ Mackey / The Lite House
Traditional kids' bedroom in Other with blue walls and carpet for kids 4-10 years old and girls.
Traditional kids' bedroom in Other with blue walls and carpet for kids 4-10 years old and girls.
2,217 Traditional Home Design Photos
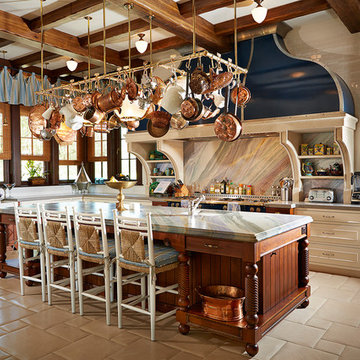
Photography by Jorge Alvarez.
This is an example of a large traditional l-shaped eat-in kitchen in Tampa with a farmhouse sink, dark wood cabinets, multi-coloured splashback, recessed-panel cabinets, marble benchtops, stone slab splashback, stainless steel appliances, porcelain floors, with island and beige floor.
This is an example of a large traditional l-shaped eat-in kitchen in Tampa with a farmhouse sink, dark wood cabinets, multi-coloured splashback, recessed-panel cabinets, marble benchtops, stone slab splashback, stainless steel appliances, porcelain floors, with island and beige floor.
1



















