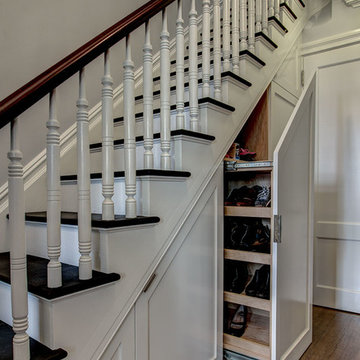6,413 Traditional Home Design Photos
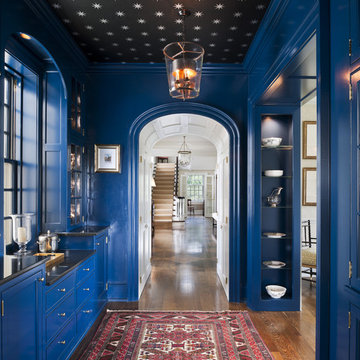
Photographer: Tom Crane
Large traditional hallway in Philadelphia with blue walls and medium hardwood floors.
Large traditional hallway in Philadelphia with blue walls and medium hardwood floors.
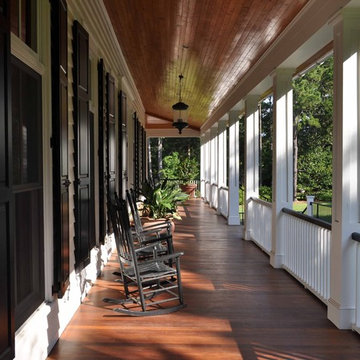
Design ideas for a large traditional verandah in Atlanta with decking and a roof extension.
Find the right local pro for your project
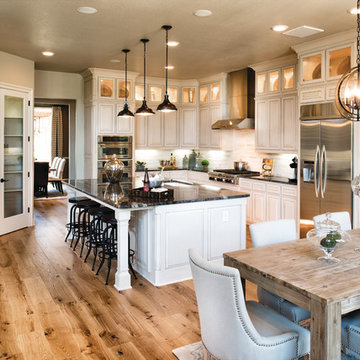
Photo of a traditional l-shaped eat-in kitchen in Philadelphia with an undermount sink, raised-panel cabinets, white cabinets, white splashback, stainless steel appliances, with island and medium hardwood floors.
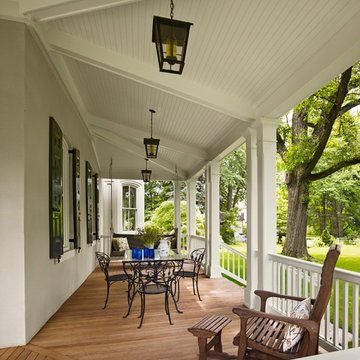
Halkin Mason Photography
Inspiration for a traditional verandah in Philadelphia.
Inspiration for a traditional verandah in Philadelphia.
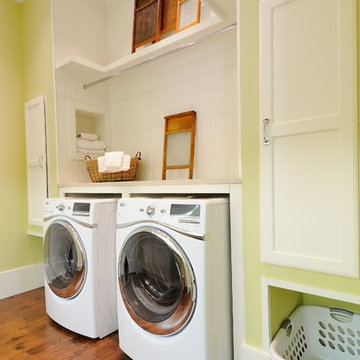
Inspiration for a mid-sized traditional single-wall laundry room in Atlanta with a side-by-side washer and dryer, open cabinets, white cabinets, medium hardwood floors and green walls.
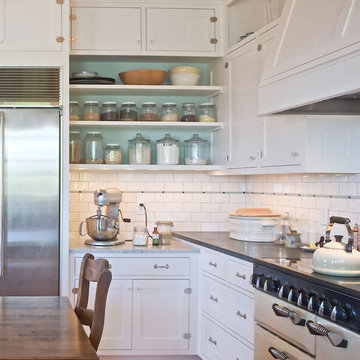
Kitchen Designer: Tim Schultz
Design ideas for a traditional kitchen in Seattle with white appliances, open cabinets, white cabinets, white splashback and subway tile splashback.
Design ideas for a traditional kitchen in Seattle with white appliances, open cabinets, white cabinets, white splashback and subway tile splashback.
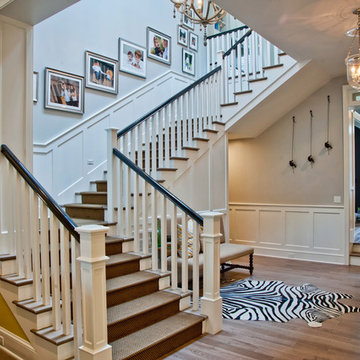
http://belairphotography.com/contact.html
Design ideas for a traditional wood staircase in Los Angeles.
Design ideas for a traditional wood staircase in Los Angeles.
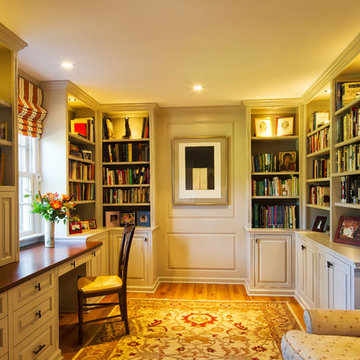
Charming library with cherry counter and custom cabinetry, pocket doors hide TV
Weigley Photography
Photo of a large traditional home office in New York with a built-in desk, white walls and medium hardwood floors.
Photo of a large traditional home office in New York with a built-in desk, white walls and medium hardwood floors.
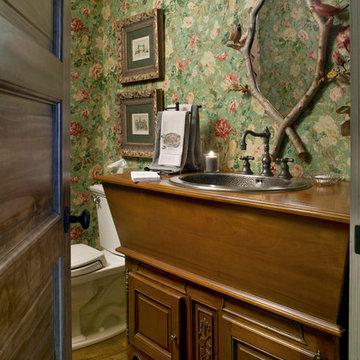
David Deitrich
Photo of a traditional powder room in Other with a drop-in sink, raised-panel cabinets, wood benchtops, dark wood cabinets and brown benchtops.
Photo of a traditional powder room in Other with a drop-in sink, raised-panel cabinets, wood benchtops, dark wood cabinets and brown benchtops.
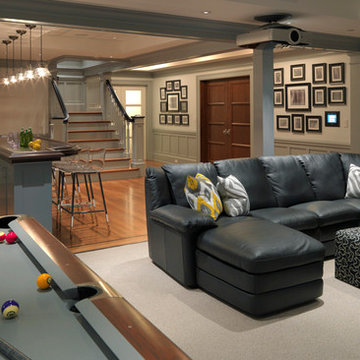
Photography by Richard Mandelkorn
This is an example of a large traditional basement in Boston with white walls, no fireplace and medium hardwood floors.
This is an example of a large traditional basement in Boston with white walls, no fireplace and medium hardwood floors.
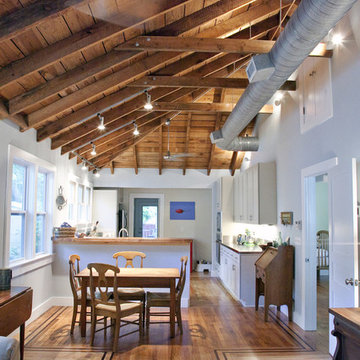
Builder: The Verdi Company
www.verdicompany.com
Design ideas for a traditional eat-in kitchen in Charleston with white cabinets and wood benchtops.
Design ideas for a traditional eat-in kitchen in Charleston with white cabinets and wood benchtops.
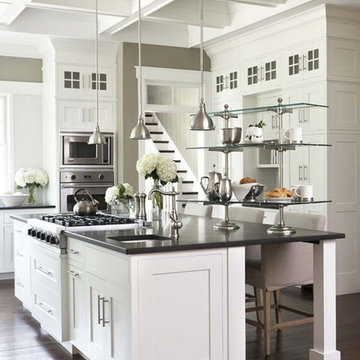
This lovely home sits in one of the most pristine and preserved places in the country - Palmetto Bluff, in Bluffton, SC. The natural beauty and richness of this area create an exceptional place to call home or to visit. The house lies along the river and fits in perfectly with its surroundings.
4,000 square feet - four bedrooms, four and one-half baths
All photos taken by Rachael Boling Photography
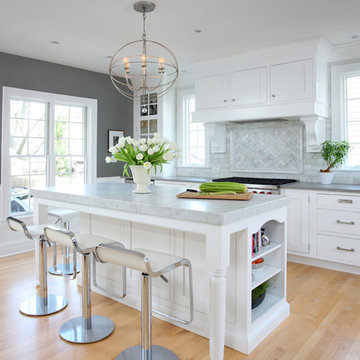
Open shelving at the end of this large island helps lighten the visual weight of the piece, as well as providing easy access to cookbooks and other commonly used kitchen pieces. Learn more about the Normandy Remodeling Designer, Stephanie Bryant, who created this kitchen: http://www.normandyremodeling.com/stephaniebryant/
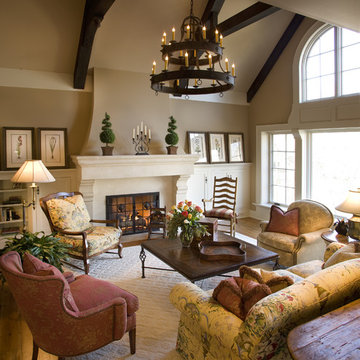
Photography: Phillip Mueller
Architect: Murphy & Co. Design
Builder: Kyle Hunt
Inspiration for an expansive traditional living room in Minneapolis with beige walls and a standard fireplace.
Inspiration for an expansive traditional living room in Minneapolis with beige walls and a standard fireplace.
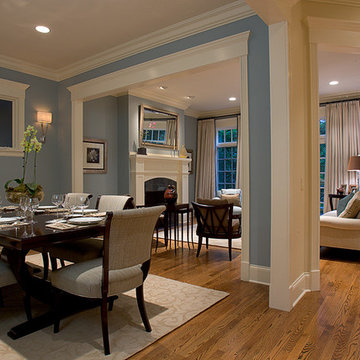
Design ideas for a traditional open plan dining in Chicago with blue walls and brown floor.
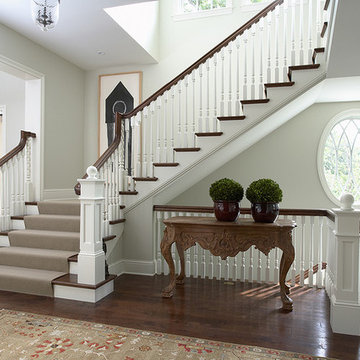
Quaint New England Style Lake Home
Architectural Designer: Peter MacDonald of Peter Stafford MacDonald and Company
Interior Designer: Jeremy Wunderlich (of Hanson Nobles Wunderlich)
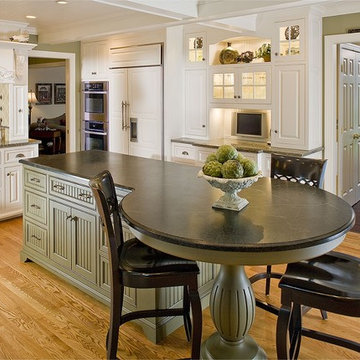
Matt Schmitt Photography
Photo of a mid-sized traditional l-shaped eat-in kitchen in Minneapolis with soapstone benchtops, a double-bowl sink, raised-panel cabinets, white cabinets, light hardwood floors and with island.
Photo of a mid-sized traditional l-shaped eat-in kitchen in Minneapolis with soapstone benchtops, a double-bowl sink, raised-panel cabinets, white cabinets, light hardwood floors and with island.
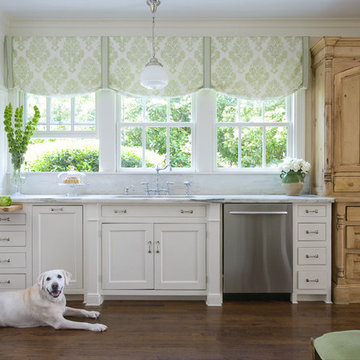
Vintage Kitchen, white marble countertops
This is an example of a traditional kitchen in Charlotte with stainless steel appliances, recessed-panel cabinets and white cabinets.
This is an example of a traditional kitchen in Charlotte with stainless steel appliances, recessed-panel cabinets and white cabinets.
6,413 Traditional Home Design Photos
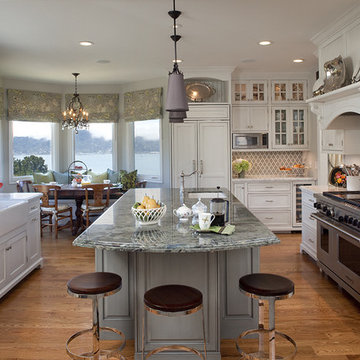
Kitchen remodel with white inset cabinets by Crystal on the perimeter and custom color on custom island cabinets. Perimeter cabinets feature White Princess granite and the Island has Labrodite Jade stone with a custom edge. Paint color in kitchen is by Benjamin Moore #1556 Vapor Trails. The trim is Benjamin Moore OC-21. The perimeter cabinets are prefinished by the cabinet manufacturer, white with a pewter glaze. Designed by Julie Williams Design, photo by Eric Rorer Photography, Justin Construction.
1



















