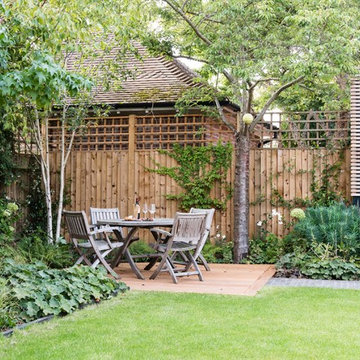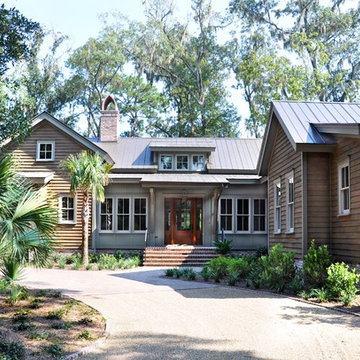893 Traditional Home Design Photos
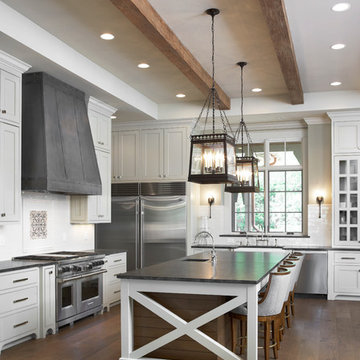
Lake Front Country Estate Kitchen, designed by Tom Markalunas, built by Resort Custom Homes. Photography by Rachael Boling.
Photo of a large traditional l-shaped kitchen in Other with shaker cabinets, white cabinets, granite benchtops, white splashback, subway tile splashback, stainless steel appliances, medium hardwood floors and with island.
Photo of a large traditional l-shaped kitchen in Other with shaker cabinets, white cabinets, granite benchtops, white splashback, subway tile splashback, stainless steel appliances, medium hardwood floors and with island.
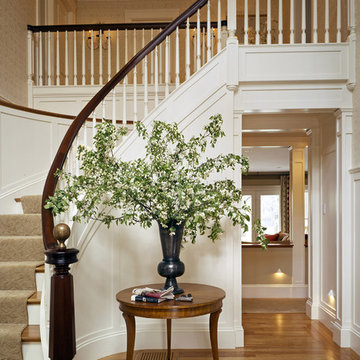
This is an example of a traditional wood curved staircase in Boston with painted wood risers and wood railing.
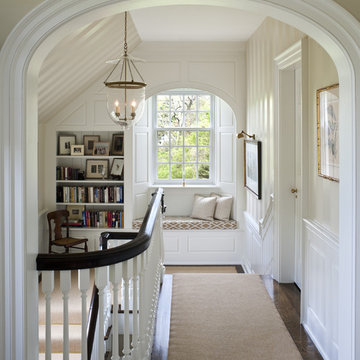
Photographer: Tom Crane
Inspiration for a large traditional u-shaped staircase in Philadelphia.
Inspiration for a large traditional u-shaped staircase in Philadelphia.
Find the right local pro for your project
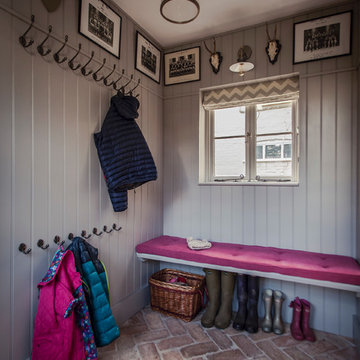
alexis hamilton
Small traditional entryway in Hampshire with grey walls and brick floors.
Small traditional entryway in Hampshire with grey walls and brick floors.
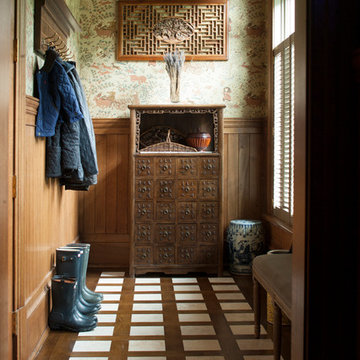
Design ideas for a traditional mudroom in New York with multi-coloured walls.
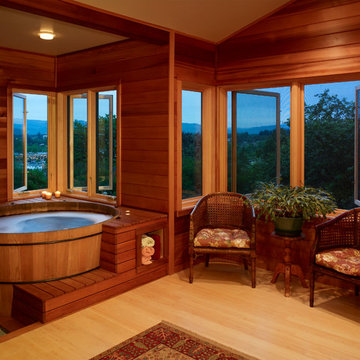
Steve Smith, ImaginePhotographics
Design ideas for a traditional bathroom in Other with light hardwood floors and a hot tub.
Design ideas for a traditional bathroom in Other with light hardwood floors and a hot tub.
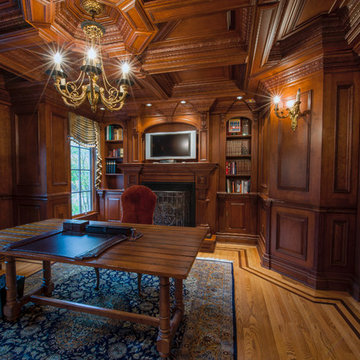
## A very formal and detailed library
The entire custom woodwork is built out of the highest quality of cherry wood. Deep red-brown staining adds richness and formality to the design. The detailed coffered ceiling, an artistic and luxurious piece of millwork, consists of many layers of moldings and milled solid wood. Custom embossing of the moldings adds formality and richness to the design. This beautiful woodwork is also featured in the custom-made corbels, arched cabinets, and fluted columns.
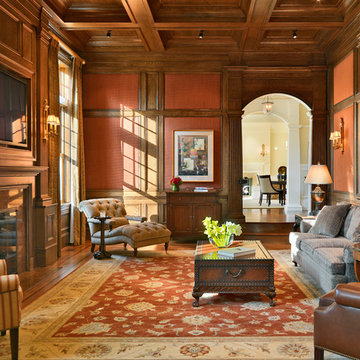
Photography by Richard Mandelkorn
Inspiration for a traditional family room in Boston with a library.
Inspiration for a traditional family room in Boston with a library.
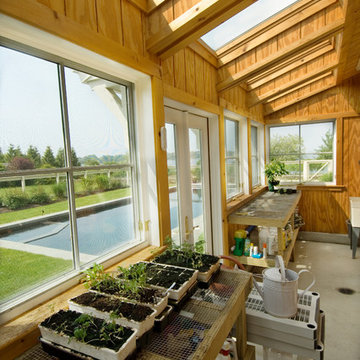
Design: Donald Powers Architects
Construction: Modern Yankee Builders
Photography: On The Spot Photography
Inspiration for a traditional garden shed in Providence.
Inspiration for a traditional garden shed in Providence.
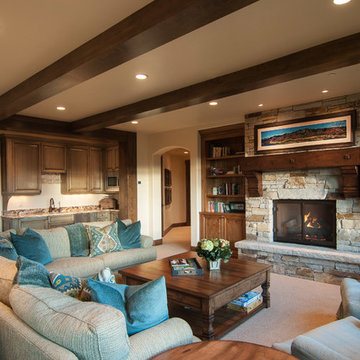
Downstairs Living Room with Fireplace. Home built by Cameo Homes Inc. in Tuhaye, Park City, Utah. Park City Showcase of Homes 2013. Utah Home Builder, Cameo Homes Inc. www.cameohomesinc.com. Photos by Phillip K. Erickson.
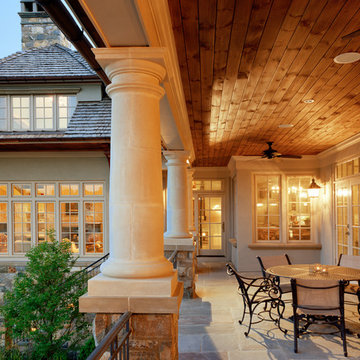
Rear Deck of a home in Darien CT by Robert A Cardello Architects.
Design ideas for a traditional verandah in New York with a roof extension.
Design ideas for a traditional verandah in New York with a roof extension.
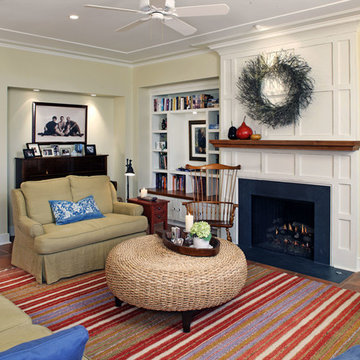
Open concept living room with fireplace, bookcase, and display niches can be seen from across the house.
Design ideas for a traditional living room in Omaha with dark hardwood floors and a standard fireplace.
Design ideas for a traditional living room in Omaha with dark hardwood floors and a standard fireplace.
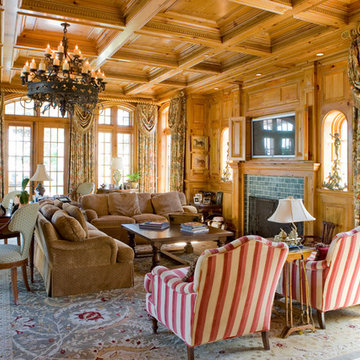
Inspiration for a traditional family room in New York with a concealed tv and a tile fireplace surround.
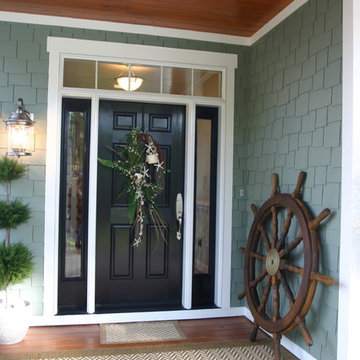
This is an example of a traditional front door in Raleigh with a single front door and a black front door.
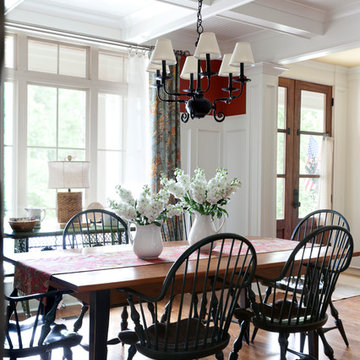
Nancy Nolan
This is an example of a traditional dining room in Little Rock with medium hardwood floors.
This is an example of a traditional dining room in Little Rock with medium hardwood floors.
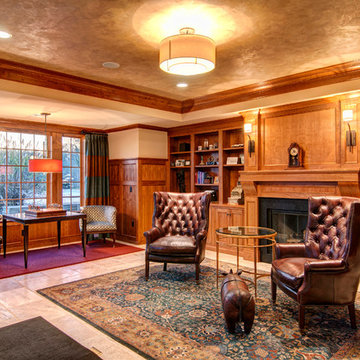
Inspiration for a large traditional home office in Other with beige walls and beige floor.
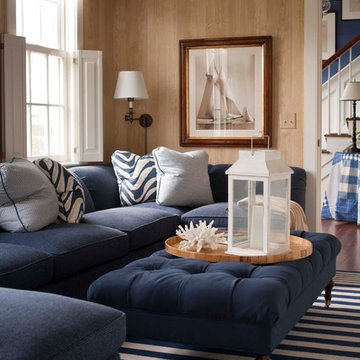
John Bessler Photography
http://www.besslerphoto.com
Interior Design By T. Keller Donovan
Pinemar, Inc.- Philadelphia General Contractor & Home Builder.
893 Traditional Home Design Photos
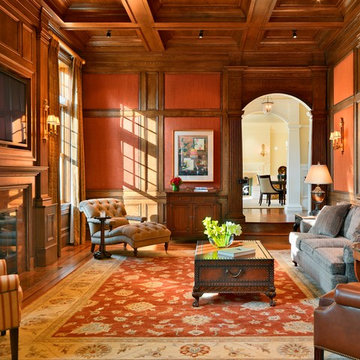
Photography by Richard Mandelkorn
Design ideas for a traditional enclosed family room in Boston with orange walls, medium hardwood floors, a standard fireplace and a wall-mounted tv.
Design ideas for a traditional enclosed family room in Boston with orange walls, medium hardwood floors, a standard fireplace and a wall-mounted tv.
1



















