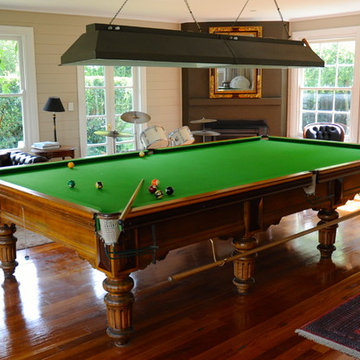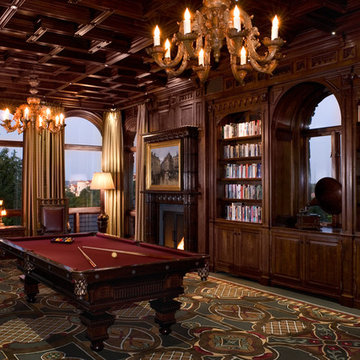89 Traditional Home Design Photos
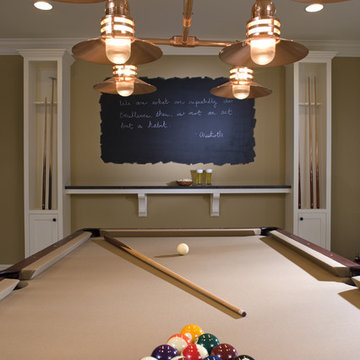
A John Kraemer & Sons built home in Eagan, MN.
Photography: Landmark Photography
Inspiration for a traditional basement in Minneapolis with beige walls.
Inspiration for a traditional basement in Minneapolis with beige walls.
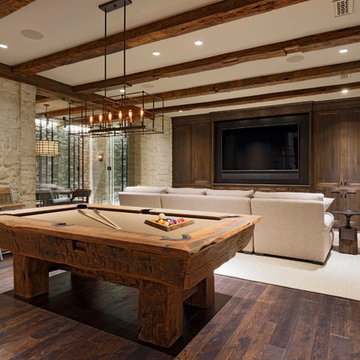
Design ideas for an expansive traditional family room in DC Metro with beige walls, dark hardwood floors and brown floor.
Find the right local pro for your project
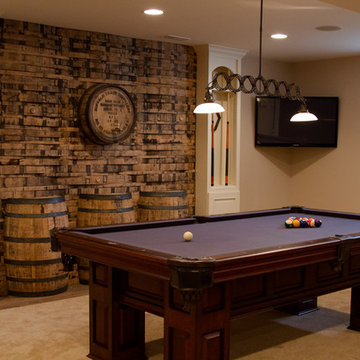
Custom Bourbon Barrel Wall creates a one-of-a-kind Billiard Room.
-Photo by Jack Figgins
Design ideas for a mid-sized traditional fully buried basement in Columbus with beige walls and carpet.
Design ideas for a mid-sized traditional fully buried basement in Columbus with beige walls and carpet.
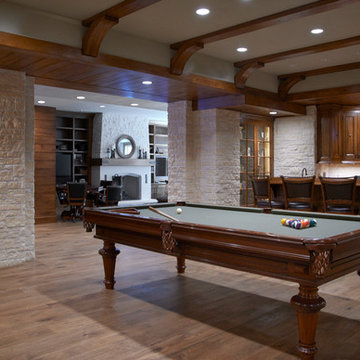
Photo by Jeff McNamara.
Pool Table is from Blatt Billiards model is The Chatham.
www.blattbillards.com
Design ideas for a large traditional look-out basement in New York with beige walls, medium hardwood floors, a standard fireplace and brown floor.
Design ideas for a large traditional look-out basement in New York with beige walls, medium hardwood floors, a standard fireplace and brown floor.
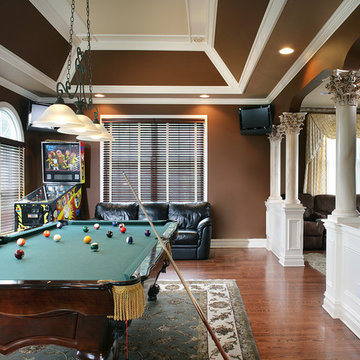
Off the front foyer, we opened up the game room by adding eccentric marble columns to the entrance. This bright room has all new windows encased with beautiful moldings to add to the dramatic look. To highlight the shape of the client’s pool table, we added a multi-colored tray ceiling.
Photos: Peter Rymwid Photography
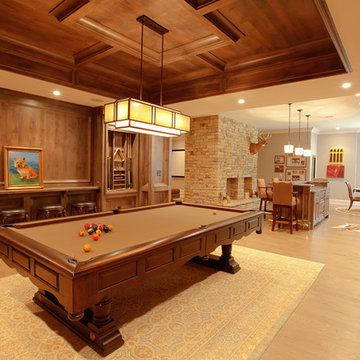
Billiard Room hallway with Luxury style .
Design ideas for a traditional family room in Atlanta with beige walls, light hardwood floors and beige floor.
Design ideas for a traditional family room in Atlanta with beige walls, light hardwood floors and beige floor.
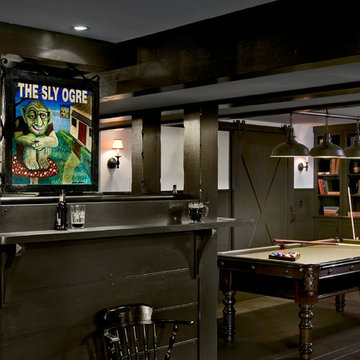
Basement Pub. Rob Karosis Photographer
Photo of a traditional fully buried basement in New York with dark hardwood floors, no fireplace, beige walls and grey floor.
Photo of a traditional fully buried basement in New York with dark hardwood floors, no fireplace, beige walls and grey floor.
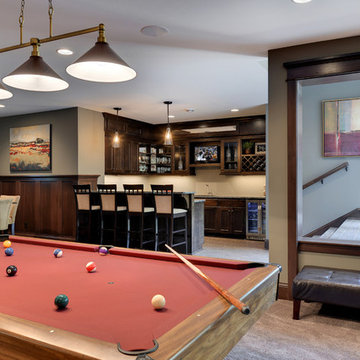
Professionally Staged by Ambience at Home
http://ambiance-athome.com/
Professionally Photographed by SpaceCrafting
http://spacecrafting.com
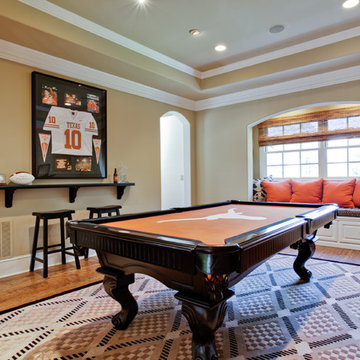
Inspiration for a traditional enclosed family room in Dallas with beige walls and medium hardwood floors.
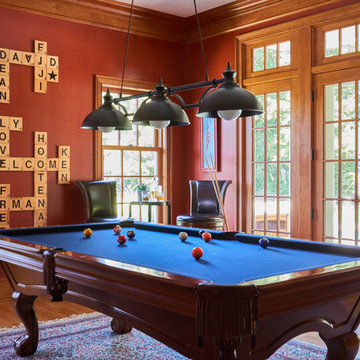
A traditional masculine billiards room with french doors that open out to the pool, creating the ultimate entertainment space.
Photography by Jane Beiles http://www.janebeiles.com
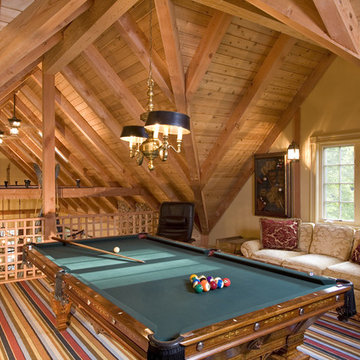
This is a guest house on the same lot as project #2973. It was custom designed, pre-cut and shipped to the job site by Habitat Post & Beam, where it was assembled and finished by a local builder. Photos by Michael Penney, architectural photographer. IMPORTANT NOTE: We are not involved in the finish or decoration of these homes, so it is unlikely that we can answer any questions about elements that were not part of our kit package, i.e., specific elements of the spaces such as appliances, colors, lighting, furniture, landscaping, etc.
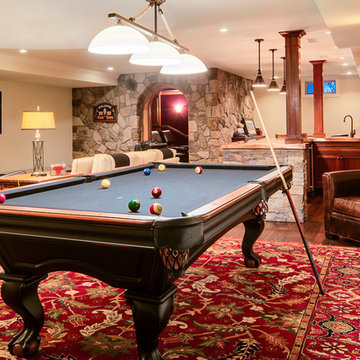
Traditional fully buried basement in Portland Maine with beige walls, dark hardwood floors, no fireplace and brown floor.
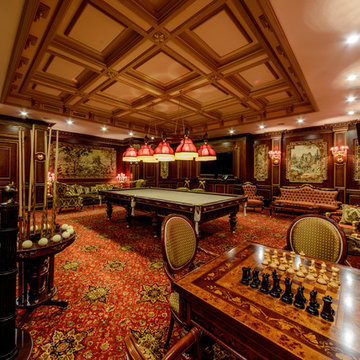
автор: архитектор-дизайнер компании ГРАНДЕКОР Артамонова Поляна
Large traditional family room in Moscow with brown walls and carpet.
Large traditional family room in Moscow with brown walls and carpet.
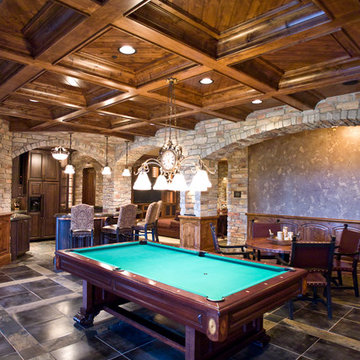
Cipher Imaging
Inspiration for a traditional basement in Other with grey walls, no fireplace and ceramic floors.
Inspiration for a traditional basement in Other with grey walls, no fireplace and ceramic floors.
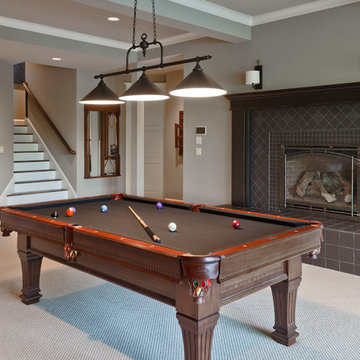
Design ideas for a traditional family room in Seattle with grey walls, carpet, a standard fireplace, a tile fireplace surround and beige floor.
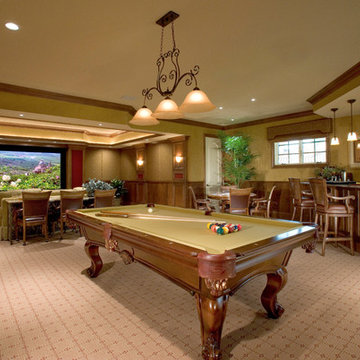
This beautiful Club Room for our Cordillera home plan serves each of it's multi-purpose tasks admirably. Whether it is playing billiards or cards, entertaining at the bar or enjoying a movie with friends and family, this space does it all.
C J Walker
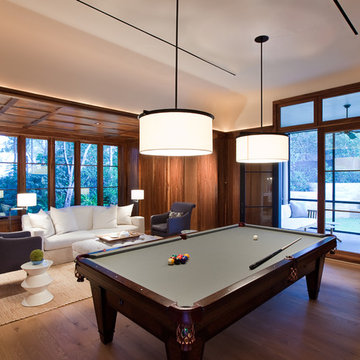
All images by Paul Bardagjy & Jonathan Jackson
Photo of a traditional family room in Austin.
Photo of a traditional family room in Austin.
89 Traditional Home Design Photos
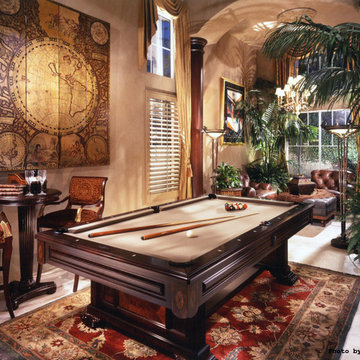
A billiards room in old world elegance with cigar and brandy lounge featuring a hidden bar.
This is an example of a large traditional enclosed family room in Orange County with beige walls, no fireplace, beige floor and limestone floors.
This is an example of a large traditional enclosed family room in Orange County with beige walls, no fireplace, beige floor and limestone floors.
1



















