2,389 Traditional Home Design Photos
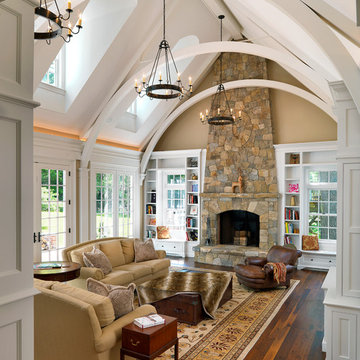
Photography by Richard Mandelkorn
Design ideas for a traditional family room in Boston with beige walls, dark hardwood floors, a standard fireplace and a stone fireplace surround.
Design ideas for a traditional family room in Boston with beige walls, dark hardwood floors, a standard fireplace and a stone fireplace surround.
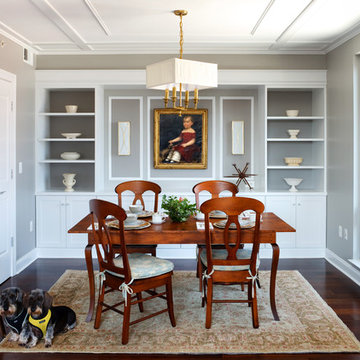
The large living-dining room lacked a focal point and storage.
To compensate for this we designed a built-in that functioned
as a buffet, china and display. The built-in is the true focal point of the space. A family painting, flanked by sconces and shelving for collectables, makes the space personal.
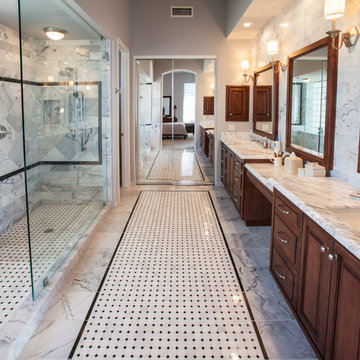
Complete bath remodel. Carrera Marble on floors, countertops and walls. Cabinetry in dark brown stain. Bath tub removed to make room for walk-in shower with bench. Stone Creek Furniture
Find the right local pro for your project
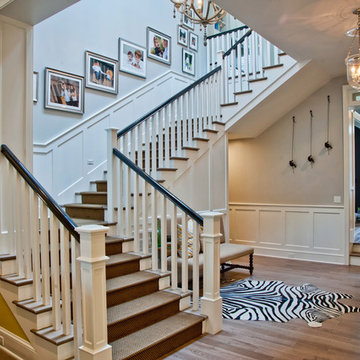
http://belairphotography.com/contact.html
Design ideas for a traditional wood staircase in Los Angeles.
Design ideas for a traditional wood staircase in Los Angeles.
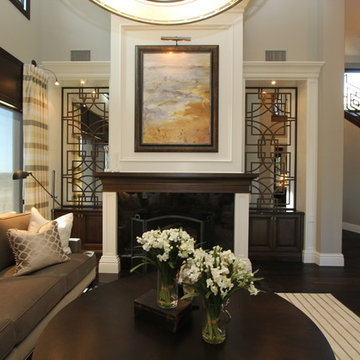
Decorative Iron work, Custom Hand Forged Iron screens were used as room divider screens between the Living room and Dining room of this luxury Southern California home. Geometric shapes combine to create a subtle yet striking division between the rooms. Set on top of custom cabinetry, the screens stand 10' off the ground allowing the viewer a subtly look from room to room while creating a sense of privacy within the space.
When Iron work in a home has traditionally been reserved for Spanish or Tuscan style homes, Interior Designer Rebecca Robeson finds a way to incorporate Iron in a new and fresh way using geometric shapes to transition between rooms. Custom welders followed Rebeccas plans meticulously in order to keep the lines clean and sophisticated for a seamless design element in this home.
All staircases and railings in this home share similar linear lines while window embellishments and room divider screens include softer curves to add grace to the geometric shapes.
For a closer look at this home, watch our YouTube videos:
http://www.youtube.com/watch?v=OsNt46xGavY
http://www.youtube.com/watch?v=mj6lv21a7NQ
http://www.youtube.com/watch?v=bvr4eWXljqM
http://www.youtube.com/watch?v=JShqHBibRWY
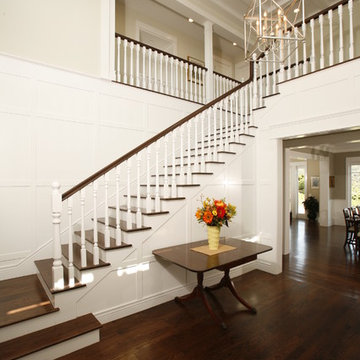
The two-story entry provides a view into the adjoining dining room and a glimpse of the canyons beyond.
Photo of a traditional entryway in Los Angeles with beige walls.
Photo of a traditional entryway in Los Angeles with beige walls.
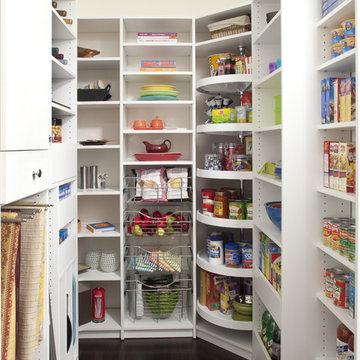
This custom designed pantry can store a variety of supplies and food items. These include glassware, tablecloths and napkins which are all easily accessible.
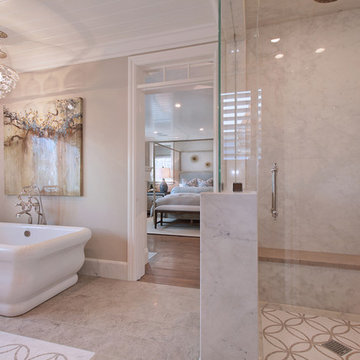
Newly constructed Custom home. Bayshore Drive, Newport beach Ca.
Design ideas for a traditional bathroom in Orange County with a freestanding tub, a corner shower, beige tile and a shower seat.
Design ideas for a traditional bathroom in Orange County with a freestanding tub, a corner shower, beige tile and a shower seat.
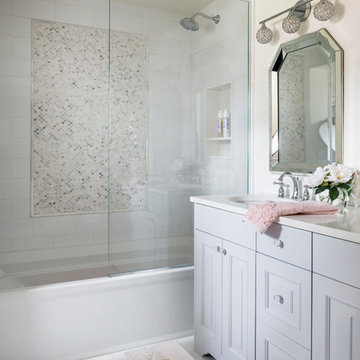
Photo of a traditional bathroom in New York with raised-panel cabinets, white cabinets, an alcove tub, a shower/bathtub combo, beige walls, an undermount sink, white floor, an open shower and white benchtops.
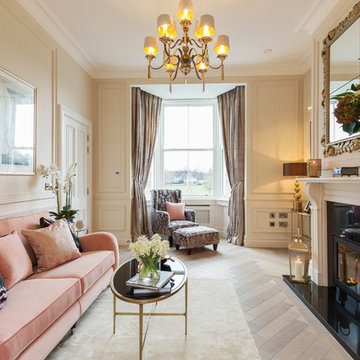
Design ideas for a traditional formal living room in Other with beige walls, light hardwood floors and beige floor.
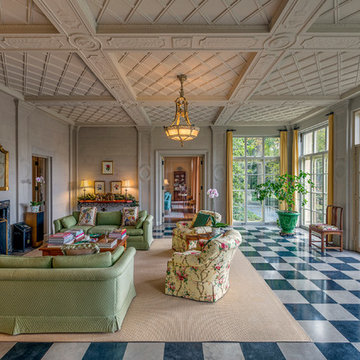
James Caulfield Photography
Photo of a traditional formal enclosed living room in Chicago with beige walls, a standard fireplace, a tile fireplace surround, no tv and multi-coloured floor.
Photo of a traditional formal enclosed living room in Chicago with beige walls, a standard fireplace, a tile fireplace surround, no tv and multi-coloured floor.
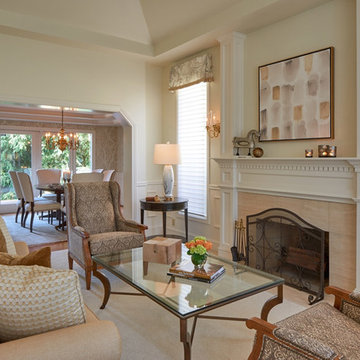
Soft earth tones of brown, gray, beige, and gold bring warmth to this clean, traditional living room. We created an inviting and elegant space using warm woods, custom fabrics, modern artwork, and chic lighting. This timeless interior design offers our clients a functional and beautiful living room, perfect to entertain guests or just have a quiet night in with the family.
Designed by Michelle Yorke Interiors who also serves Seattle’s Eastside suburbs from Mercer Island all the way through Issaquah.
For more about Michelle Yorke, click here: https://michelleyorkedesign.com/
To learn more about this project, click here: https://michelleyorkedesign.com/grousemont-estates/
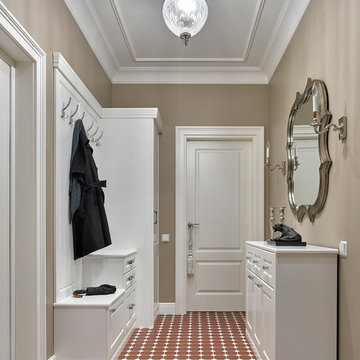
Design ideas for a mid-sized traditional entry hall in Moscow with beige walls, ceramic floors, a single front door and a white front door.
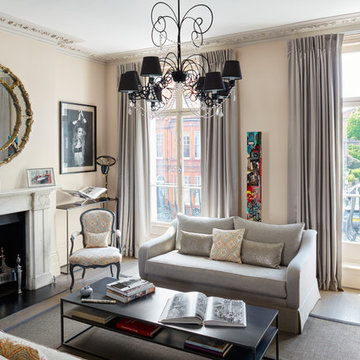
Andrew Beasley
Photo of a traditional formal living room in London with beige walls, light hardwood floors and a standard fireplace.
Photo of a traditional formal living room in London with beige walls, light hardwood floors and a standard fireplace.
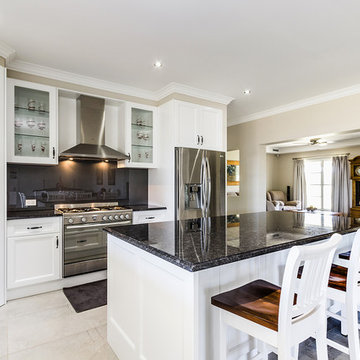
Inspiration for a traditional kitchen in Hobart with recessed-panel cabinets, white cabinets, black splashback, stainless steel appliances and with island.

Ken Vaughan - Vaughan Creative Media
Design ideas for a mid-sized traditional gender-neutral walk-in wardrobe in Dallas with shaker cabinets, white cabinets, dark hardwood floors and brown floor.
Design ideas for a mid-sized traditional gender-neutral walk-in wardrobe in Dallas with shaker cabinets, white cabinets, dark hardwood floors and brown floor.
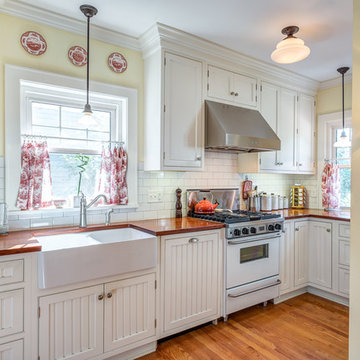
Built in the 1920's, this home's kitchen was small and in desperate need of a re-do (see before pics!!). Load bearing walls prevented us from opening up the space entirely, so a compromise was made to open up a pass thru to their back entry room. The result was more than the homeowner's could have dreamed of. The extra light, space and kitchen storage turned a once dingy kitchen in to the kitchen of their dreams.
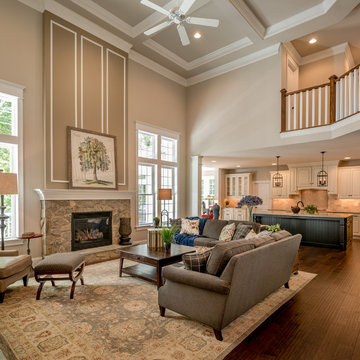
Jason Sandy www.AngleEyePhotography.com
Traditional living room in Other with beige walls, dark hardwood floors, a standard fireplace and a stone fireplace surround.
Traditional living room in Other with beige walls, dark hardwood floors, a standard fireplace and a stone fireplace surround.
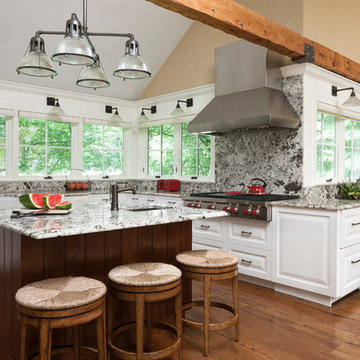
Bruce Buck
This is an example of a traditional l-shaped eat-in kitchen in New York with an undermount sink, raised-panel cabinets, white cabinets, granite benchtops, multi-coloured splashback, stainless steel appliances, medium hardwood floors and with island.
This is an example of a traditional l-shaped eat-in kitchen in New York with an undermount sink, raised-panel cabinets, white cabinets, granite benchtops, multi-coloured splashback, stainless steel appliances, medium hardwood floors and with island.
2,389 Traditional Home Design Photos
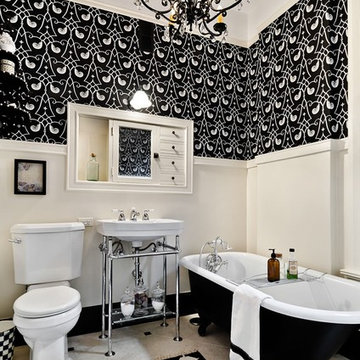
Inspiration for a traditional bathroom in Chicago with a console sink, a claw-foot tub and beige walls.
1


















