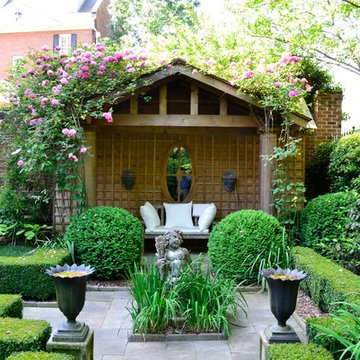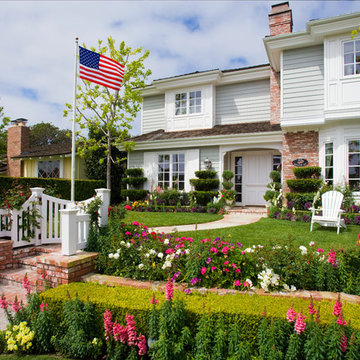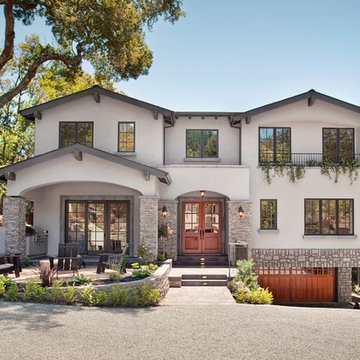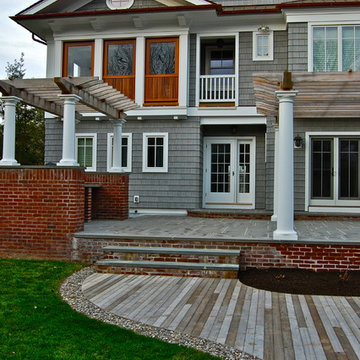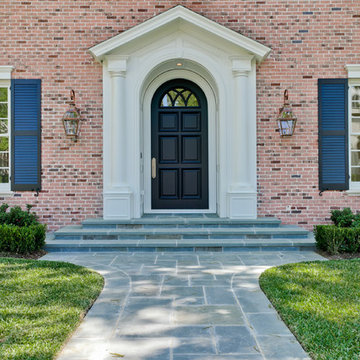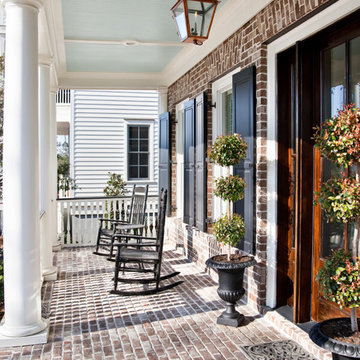684 Traditional Home Design Photos
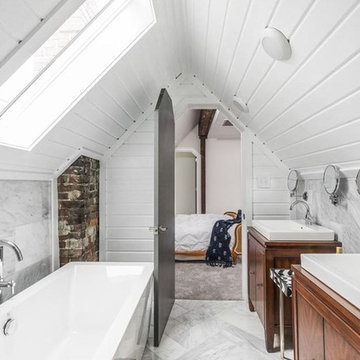
Joe Everhart
This is an example of a traditional bathroom in Indianapolis with dark wood cabinets, a freestanding tub, gray tile, white walls and flat-panel cabinets.
This is an example of a traditional bathroom in Indianapolis with dark wood cabinets, a freestanding tub, gray tile, white walls and flat-panel cabinets.
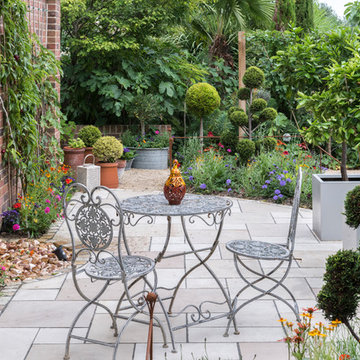
Nicola Stocken
This is an example of a mid-sized traditional side yard patio in Berkshire with a water feature, concrete pavers and no cover.
This is an example of a mid-sized traditional side yard patio in Berkshire with a water feature, concrete pavers and no cover.
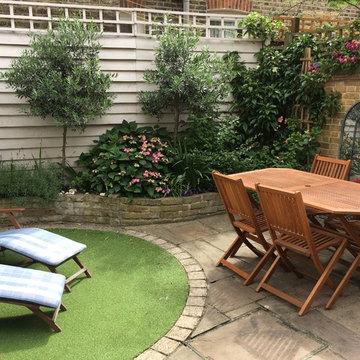
Design ideas for a small traditional backyard garden in London with natural stone pavers and with lawn edging.
Find the right local pro for your project
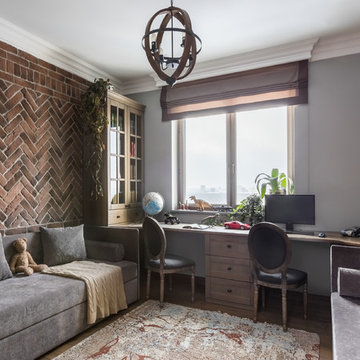
дизайнер Юлия Андриевская
фото Михаил Степанов
Photo of a traditional gender-neutral kids' study room in Moscow with brown walls, medium hardwood floors and brown floor.
Photo of a traditional gender-neutral kids' study room in Moscow with brown walls, medium hardwood floors and brown floor.
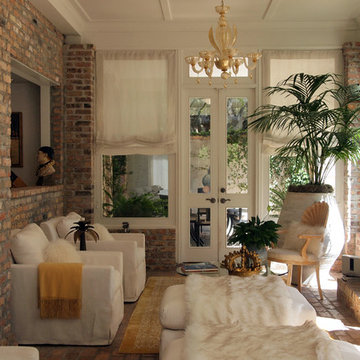
Photo: Kayla Stark © 2016 Houzz
Design ideas for a small traditional sunroom in New Orleans with brick floors, a standard fireplace, a brick fireplace surround and a standard ceiling.
Design ideas for a small traditional sunroom in New Orleans with brick floors, a standard fireplace, a brick fireplace surround and a standard ceiling.
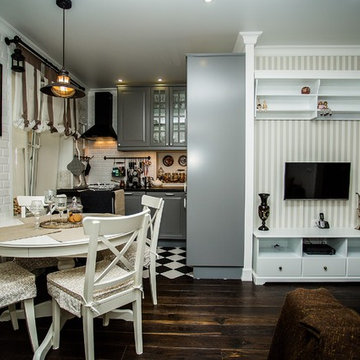
архитектор-дизайнер - Теклюк Анна
фотограф - Ксения Ровковская
This is an example of a traditional dining room in Moscow with white walls, dark hardwood floors and no fireplace.
This is an example of a traditional dining room in Moscow with white walls, dark hardwood floors and no fireplace.
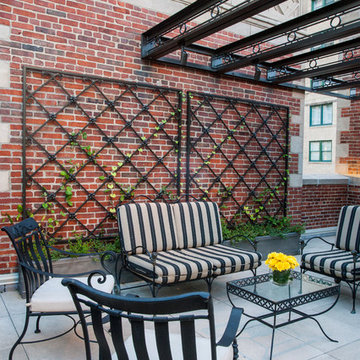
This space was completely empty, void of everything except the flooring tiles. All the containers and plantings, the patterned turf in the flooring, ornaments, and fixtures were part of the design. It spans three sides of the penthouse, extending the dining and living space out into the open.
Outdoor rooms are created with the alignment of fixtures and placement of furniture. The custom designed water feature is both a wall to separate the dining and living spaces and a work of art on its own. A shade system offers relief from the scorching sun without permanently blocking the view from the dining room. A frosted glass wall on the edge of the kitchen brings privacy and still allows light to filter into the space. The south wall is lined with planters to add some privacy and at night are lit as a focal point.
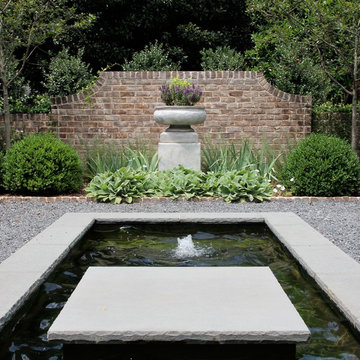
Garden
Landscape architecture by Laurie Durden Garden Design
Design ideas for a mid-sized traditional side yard garden in Charlotte with a water feature and gravel.
Design ideas for a mid-sized traditional side yard garden in Charlotte with a water feature and gravel.
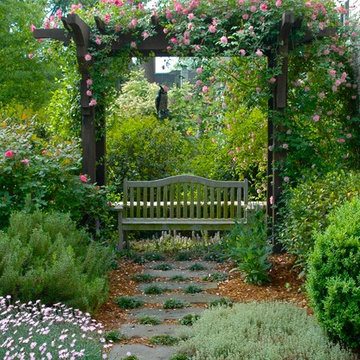
This is an example of a mid-sized traditional backyard formal garden for summer in Charlotte with natural stone pavers.
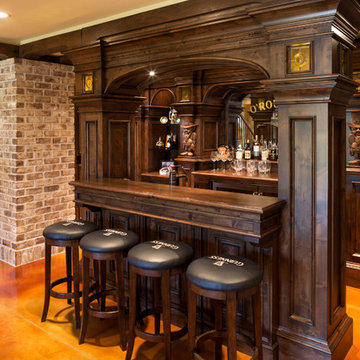
Architect: DeNovo Architects, Interior Design: Sandi Guilfoil of HomeStyle Interiors, Landscape Design: Yardscapes, Photography by James Kruger, LandMark Photography
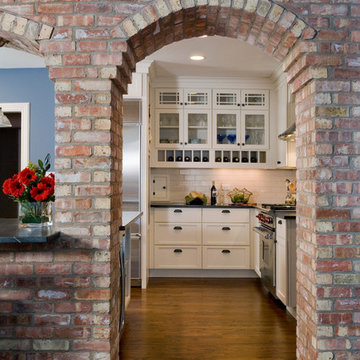
Design by: Great Rooms Designers & Builders
Photo by: Linda Oyama-Bryan
This is an example of a traditional kitchen in Chicago with glass-front cabinets, white cabinets and stainless steel appliances.
This is an example of a traditional kitchen in Chicago with glass-front cabinets, white cabinets and stainless steel appliances.
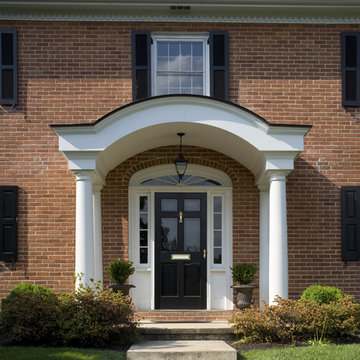
New custom exterior arch portico front entrance. Photo by: Thom Thompson Photography
Inspiration for a traditional front door in Philadelphia with a single front door and a black front door.
Inspiration for a traditional front door in Philadelphia with a single front door and a black front door.
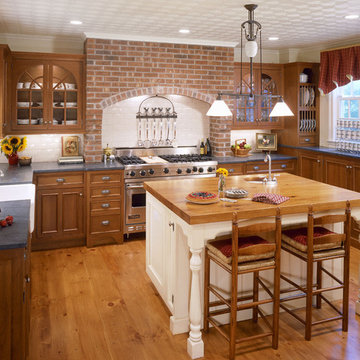
Custom inset cabinets, cherry wood, brick hearth, wood counters, soapstone counter, subway tile backsplash, glass cabinet doors.
Design ideas for a mid-sized traditional l-shaped eat-in kitchen in New York with beaded inset cabinets, a farmhouse sink, granite benchtops, medium wood cabinets, white splashback, subway tile splashback, stainless steel appliances, medium hardwood floors and with island.
Design ideas for a mid-sized traditional l-shaped eat-in kitchen in New York with beaded inset cabinets, a farmhouse sink, granite benchtops, medium wood cabinets, white splashback, subway tile splashback, stainless steel appliances, medium hardwood floors and with island.
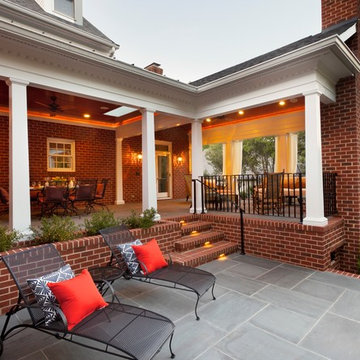
Exteriors, outdoor living, patios, porches, and fireplaces. Photos by Jim Schmid Photography
Traditional brick exterior in Charlotte.
Traditional brick exterior in Charlotte.
684 Traditional Home Design Photos
1



















