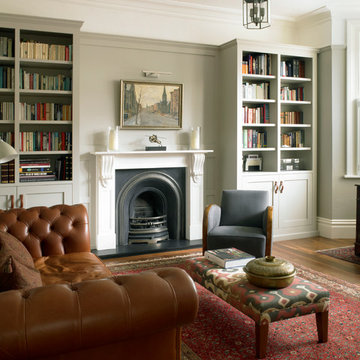3,760 Traditional Home Design Photos
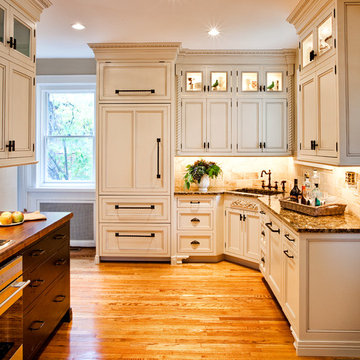
Denash Photography, Designed by Jenny Rausch
Kitchen view of angled corner granite undermount sink. Wood paneled refrigerator, wood flooring, island wood countertop, perimeter granite countertop, inset cabinetry, and decorative accents.
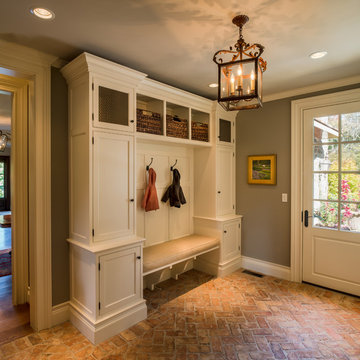
Angle Eye Photography
Photo of a large traditional mudroom in Philadelphia with brick floors, grey walls, a single front door and a white front door.
Photo of a large traditional mudroom in Philadelphia with brick floors, grey walls, a single front door and a white front door.

I think this is one of my favorite bedrooms that I designed! I deliberately put the bed in front a group of French doors as I need to re orient the room. All furnishings are available trough JAMIESHOP.COM
Find the right local pro for your project
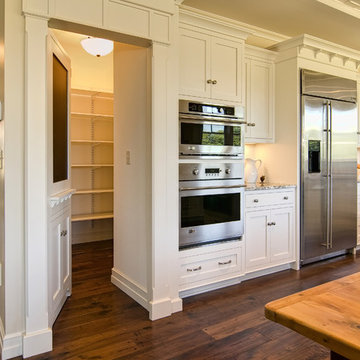
Kitchen Hide-away door to Pantry
This is an example of a traditional kitchen in Other with stainless steel appliances and subway tile splashback.
This is an example of a traditional kitchen in Other with stainless steel appliances and subway tile splashback.
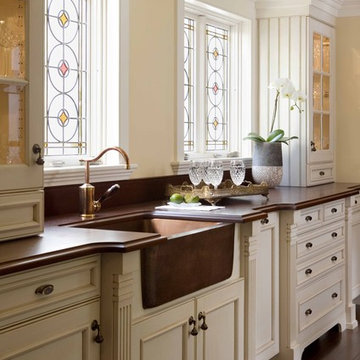
Foley Fiore Architecture
Inspiration for a traditional kitchen in Boston with recessed-panel cabinets, a farmhouse sink, wood benchtops, beige cabinets and brown benchtop.
Inspiration for a traditional kitchen in Boston with recessed-panel cabinets, a farmhouse sink, wood benchtops, beige cabinets and brown benchtop.
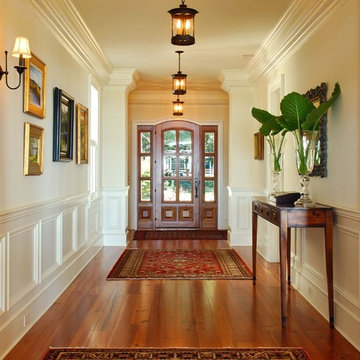
Photo by: Tripp Smith
Traditional hallway in Charleston with white walls and medium hardwood floors.
Traditional hallway in Charleston with white walls and medium hardwood floors.
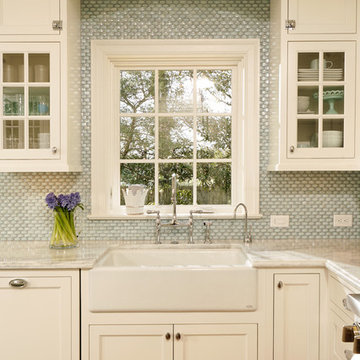
LEED Certified renovation of existing house.
Design ideas for a traditional kitchen in DC Metro with shaker cabinets, mosaic tile splashback, a farmhouse sink, quartzite benchtops, white cabinets and blue splashback.
Design ideas for a traditional kitchen in DC Metro with shaker cabinets, mosaic tile splashback, a farmhouse sink, quartzite benchtops, white cabinets and blue splashback.
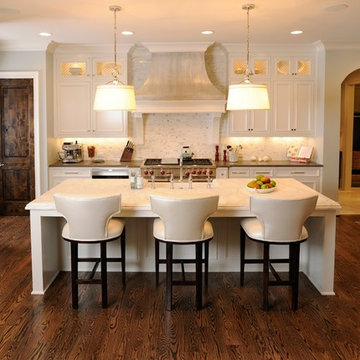
Southern Living Showhouse by: Castle Homes
Mid-sized traditional single-wall eat-in kitchen in Nashville with white cabinets, panelled appliances, recessed-panel cabinets, marble benchtops, with island, a farmhouse sink, white splashback, stone tile splashback and dark hardwood floors.
Mid-sized traditional single-wall eat-in kitchen in Nashville with white cabinets, panelled appliances, recessed-panel cabinets, marble benchtops, with island, a farmhouse sink, white splashback, stone tile splashback and dark hardwood floors.
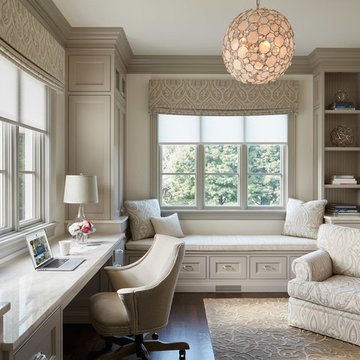
Reynolds Cabinetry and Millwork -- Photography by Nathan Kirkman
This is an example of a traditional study room in Chicago with dark hardwood floors, a built-in desk, white walls and no fireplace.
This is an example of a traditional study room in Chicago with dark hardwood floors, a built-in desk, white walls and no fireplace.
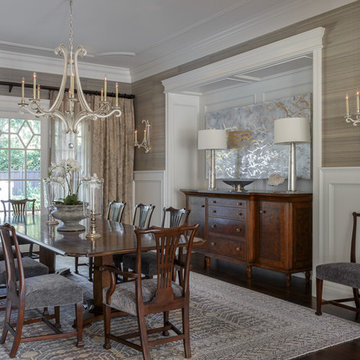
Large traditional separate dining room in San Francisco with dark hardwood floors, no fireplace, brown floor and beige walls.
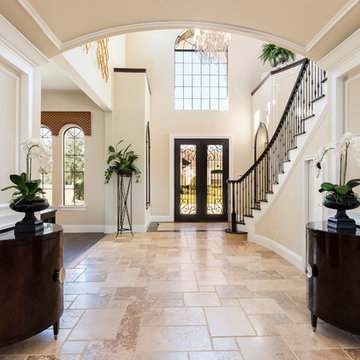
Large traditional foyer in Orlando with beige walls, a double front door, a dark wood front door, beige floor and limestone floors.
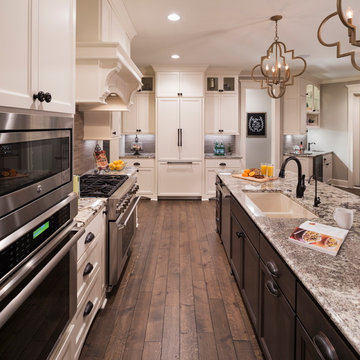
Photo of a large traditional l-shaped open plan kitchen in Minneapolis with with island, an undermount sink, recessed-panel cabinets, white cabinets, dark hardwood floors, granite benchtops, brown splashback, stainless steel appliances and brown floor.
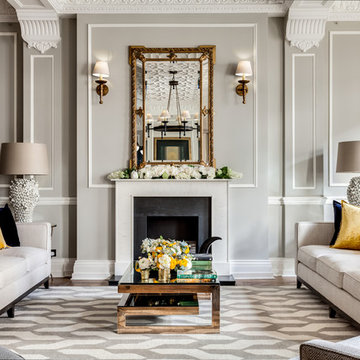
Design ideas for a traditional formal living room in London with grey walls and a standard fireplace.
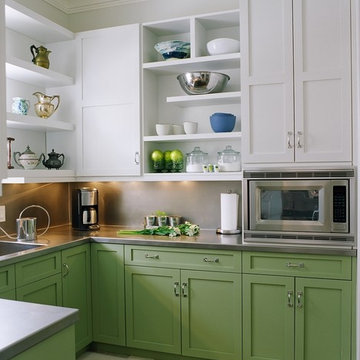
Designed by Melissa M. Sutherland, CKD, Allied ASID, Photo by Bill LaFevor
Vibra Stainless Steel Countertop and Backsplash with Integral Stainless Steel Sink by FourSeasons MetalWorks.
Kitchen Design and Cabinets by Hermitage Kitchen Design Gallery in Nashville, TN
Featured in online article at: http://www.homeportfolio.com/kitchen/kitchens-with-open-cabinets-and-shelving/
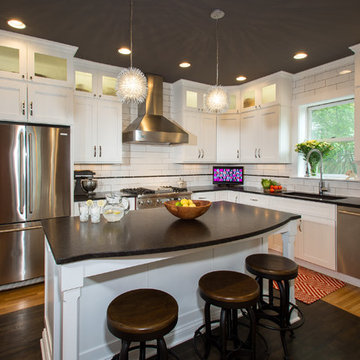
Remodel by J.S. Brown & Co., Design by Monica Lewis, CMKBD, MCR, UDCP.
Photo Credit: Todd Yarrington.
Mid-sized traditional l-shaped separate kitchen in Columbus with shaker cabinets, white cabinets, white splashback, subway tile splashback, stainless steel appliances, an undermount sink, granite benchtops, medium hardwood floors and with island.
Mid-sized traditional l-shaped separate kitchen in Columbus with shaker cabinets, white cabinets, white splashback, subway tile splashback, stainless steel appliances, an undermount sink, granite benchtops, medium hardwood floors and with island.
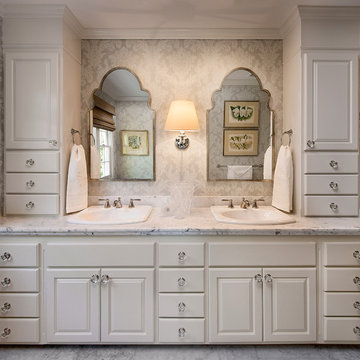
Jim Bartsch Photography
Traditional bathroom in Santa Barbara with a drop-in sink, raised-panel cabinets and white cabinets.
Traditional bathroom in Santa Barbara with a drop-in sink, raised-panel cabinets and white cabinets.

This was an addition that involved raising the roof of one section of the house in order to gain enough headroom for a master bedroom suite.
This is an example of a traditional storage and wardrobe in Boston with medium hardwood floors.
This is an example of a traditional storage and wardrobe in Boston with medium hardwood floors.
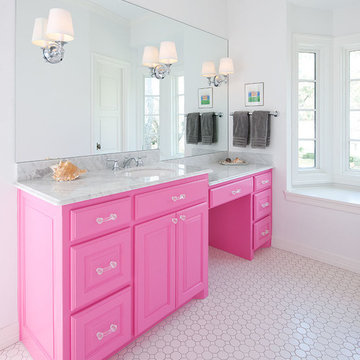
Photo credit: Dan Piassick
This is an example of a traditional kids bathroom in Dallas with mosaic tile and grey benchtops.
This is an example of a traditional kids bathroom in Dallas with mosaic tile and grey benchtops.
3,760 Traditional Home Design Photos
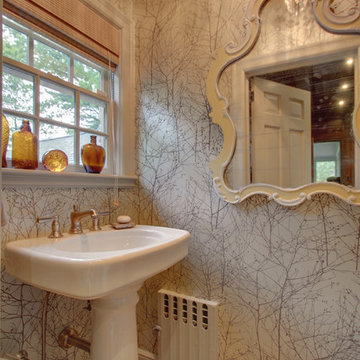
Inspiration for a small traditional powder room in New York with a pedestal sink.
1



















