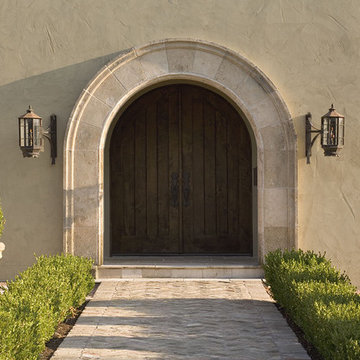40 Traditional Home Design Photos
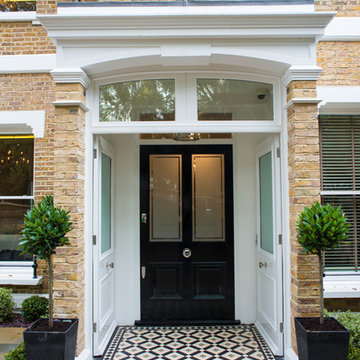
Cleeves House
Inspiration for a traditional front door in Berkshire with a black front door.
Inspiration for a traditional front door in Berkshire with a black front door.
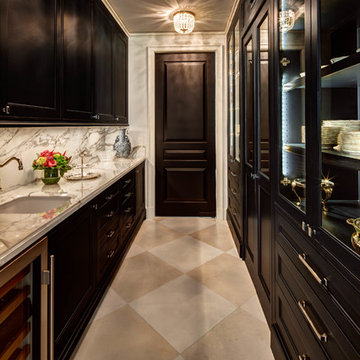
River Oaks, 2014 - Remodel and Additions
Traditional galley kitchen pantry in Houston with an undermount sink, recessed-panel cabinets, black cabinets, marble benchtops, marble splashback, no island, beige floor, grey splashback and grey benchtop.
Traditional galley kitchen pantry in Houston with an undermount sink, recessed-panel cabinets, black cabinets, marble benchtops, marble splashback, no island, beige floor, grey splashback and grey benchtop.
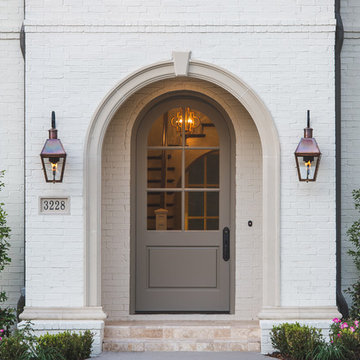
Design ideas for a traditional front door in Dallas with a single front door and a gray front door.
Find the right local pro for your project
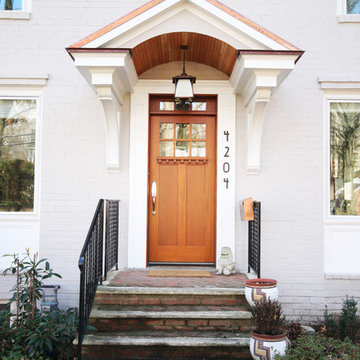
Robert Nehrebecky AIA, Re:New Architecture
Traditional front door in DC Metro with a single front door and a medium wood front door.
Traditional front door in DC Metro with a single front door and a medium wood front door.
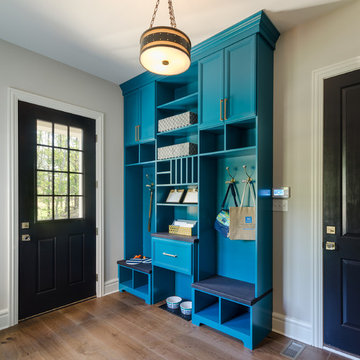
This stylish mudroom organizes every member of the family: from hooks for kids' coats & backpacks, cubbies for all your shoes, to a space just for the pets.
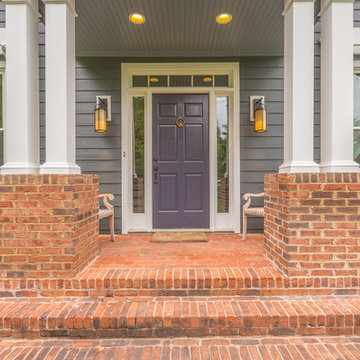
Project Details: We completely updated the look of this home with help from James Hardie siding and Renewal by Andersen windows. Here's a list of the products and colors used.
- Iron Gray JH Lap Siding
- Boothbay Blue JH Staggered Shake
- Light Mist JH Board & Batten
- Arctic White JH Trim
- Simulated Double-Hung Farmhouse Grilles (RbA)
- Double-Hung Farmhouse Grilles (RbA)
- Front Door Color: Behr paint in the color, Script Ink
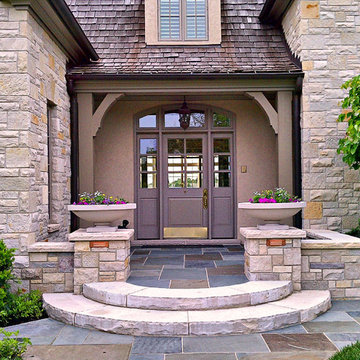
Design / Construction / Craftsmanship by: Arrow. Land+Structures. Marco Romani, RLA. Landscape Architect.
Traditional entryway in Chicago.
Traditional entryway in Chicago.
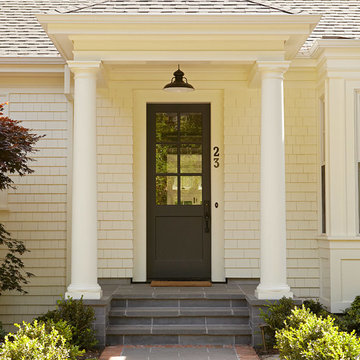
This Mill Valley residence under the redwoods was conceived and designed for a young and growing family. Though technically a remodel, the project was in essence new construction from the ground up, and its clean, traditional detailing and lay-out by Chambers & Chambers offered great opportunities for our talented carpenters to show their stuff. This home features the efficiency and comfort of hydronic floor heating throughout, solid-paneled walls and ceilings, open spaces and cozy reading nooks, expansive bi-folding doors for indoor/ outdoor living, and an attention to detail and durability that is a hallmark of how we build.
Photographer: John Merkyl Architect: Barbara Chambers of Chambers + Chambers in Mill Valley
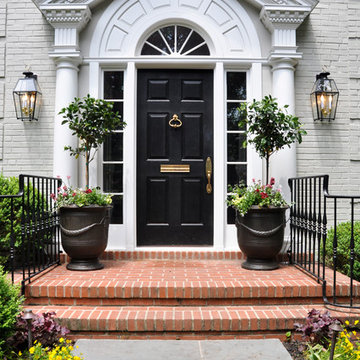
CM Glover Photography © 2013 Houzz
Photo of a traditional entryway in DC Metro with a black front door.
Photo of a traditional entryway in DC Metro with a black front door.
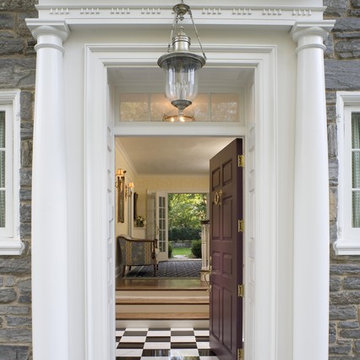
Main Line Philadelphia Front Door Portico
Photo of a traditional front door in Philadelphia with a single front door and multi-coloured floor.
Photo of a traditional front door in Philadelphia with a single front door and multi-coloured floor.
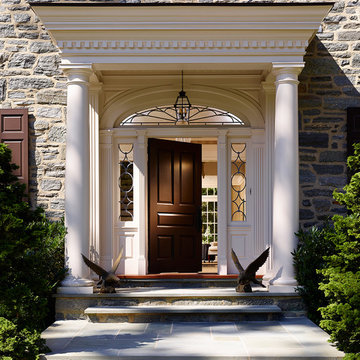
Photos © Jeffrey Totaro, 2013
Pinemar, Inc.- Philadelphia General Contractor & Home Builder.
This is an example of a traditional front door in Philadelphia with a single front door and a black front door.
This is an example of a traditional front door in Philadelphia with a single front door and a black front door.
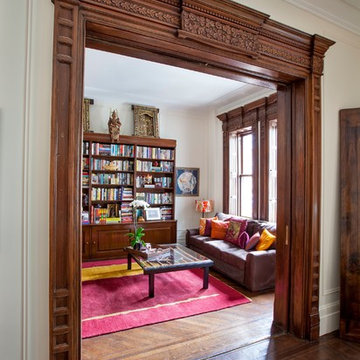
photo by Henrik Olund
Design ideas for a traditional enclosed living room in New York with a library and white walls.
Design ideas for a traditional enclosed living room in New York with a library and white walls.
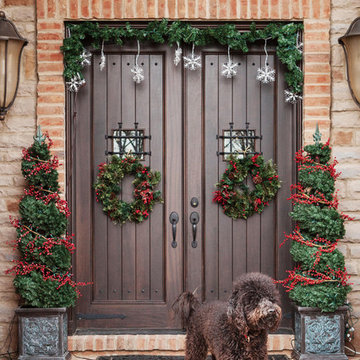
Julie Ranee Photography © 2012 Houzz
Inspiration for a traditional entryway in Columbus with a dark wood front door.
Inspiration for a traditional entryway in Columbus with a dark wood front door.
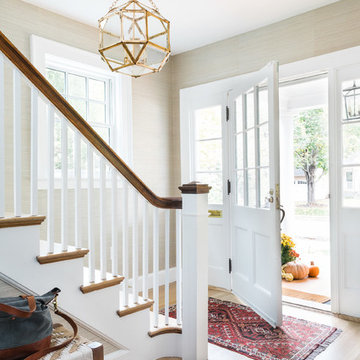
Joyelle West Photography
Mid-sized traditional foyer in Boston with beige walls, light hardwood floors, a single front door and a white front door.
Mid-sized traditional foyer in Boston with beige walls, light hardwood floors, a single front door and a white front door.
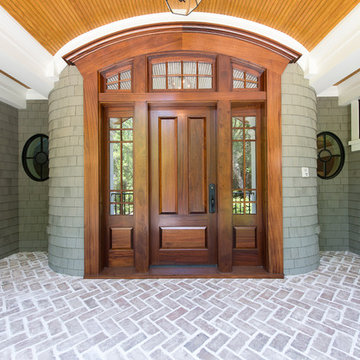
This is an example of a traditional entryway in Charleston with a single front door and a medium wood front door.
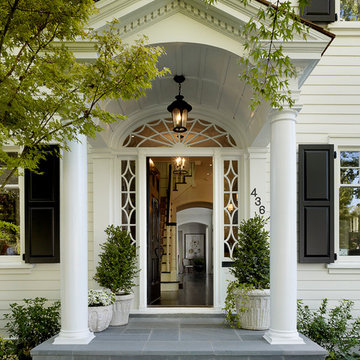
Matthew Millman
Inspiration for a traditional front door in San Francisco with a single front door.
Inspiration for a traditional front door in San Francisco with a single front door.
40 Traditional Home Design Photos
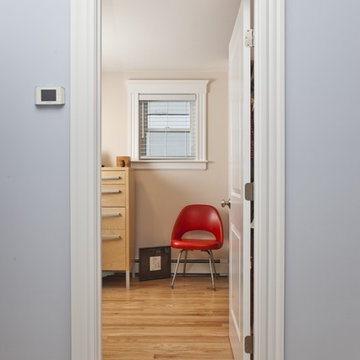
This is an example of a traditional bedroom in Boston with beige walls and light hardwood floors.
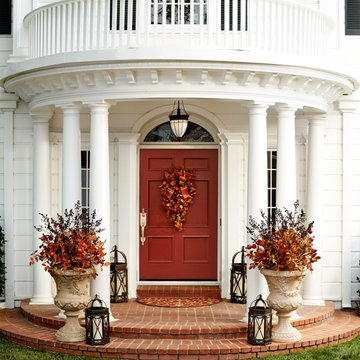
Our Brush Mountain Wreath brims with lifelike mountain ash leaves, black currant and pomegranate to create a spectacle of seasonal elements that honors the fall harvest.
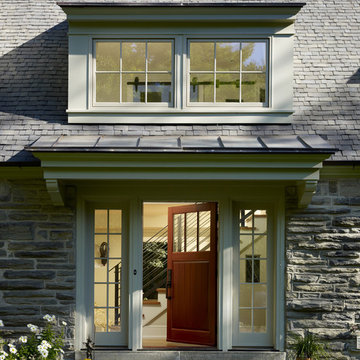
A new dormer window and front door with sidelites help brighten the interior of this renovated carriage house.
Traditional entryway in Philadelphia with a single front door and a medium wood front door.
Traditional entryway in Philadelphia with a single front door and a medium wood front door.
1






















