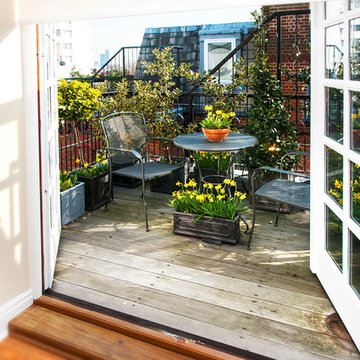416 Traditional Home Design Photos
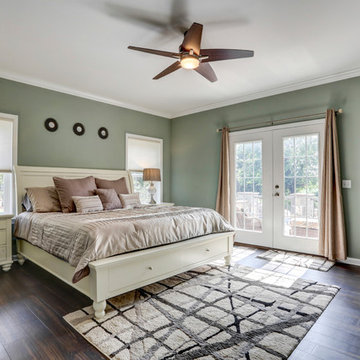
Photo Credits: Vivid Home Photography
Traditional master bedroom in Other with green walls, dark hardwood floors and brown floor.
Traditional master bedroom in Other with green walls, dark hardwood floors and brown floor.
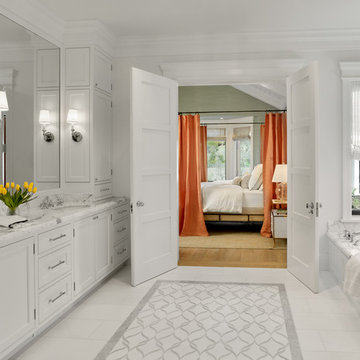
Cesar Rubio Photography
This is an example of a large traditional master bathroom in San Francisco with white cabinets, an undermount tub, white tile, white walls, marble floors, an undermount sink, marble benchtops, recessed-panel cabinets, stone slab, white floor and white benchtops.
This is an example of a large traditional master bathroom in San Francisco with white cabinets, an undermount tub, white tile, white walls, marble floors, an undermount sink, marble benchtops, recessed-panel cabinets, stone slab, white floor and white benchtops.
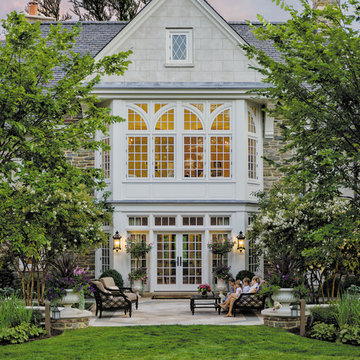
Scot Gordon Photography
This is an example of a traditional backyard patio in Philadelphia with natural stone pavers and no cover.
This is an example of a traditional backyard patio in Philadelphia with natural stone pavers and no cover.
Find the right local pro for your project
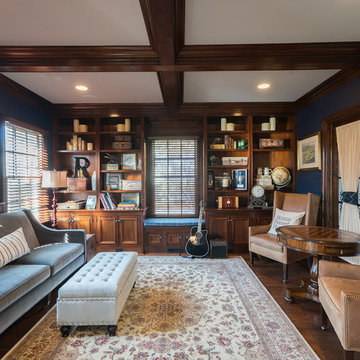
Cozy den with wood stained coffered ceilings, custom built-ins, and french doors leading into a playroom
Photo of a traditional enclosed family room in New York with a library, blue walls and dark hardwood floors.
Photo of a traditional enclosed family room in New York with a library, blue walls and dark hardwood floors.
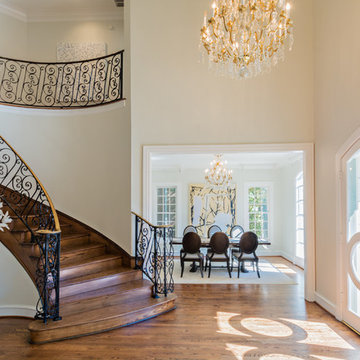
DM Photography
Design ideas for a traditional foyer in Dallas with medium hardwood floors, a double front door and a glass front door.
Design ideas for a traditional foyer in Dallas with medium hardwood floors, a double front door and a glass front door.
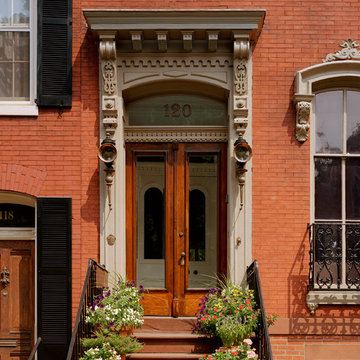
HD Photography
Inspiration for a traditional front door in DC Metro with a double front door and a medium wood front door.
Inspiration for a traditional front door in DC Metro with a double front door and a medium wood front door.
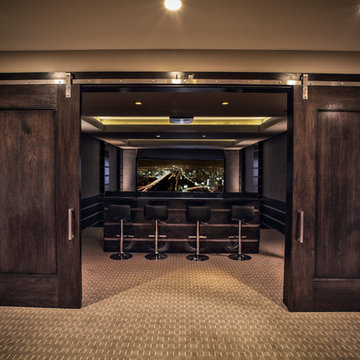
Opening these fancy barn doors reveals an impressive home theater system designed and installed by Big Fish Automation.
This is an example of a traditional home theatre in Salt Lake City with carpet.
This is an example of a traditional home theatre in Salt Lake City with carpet.
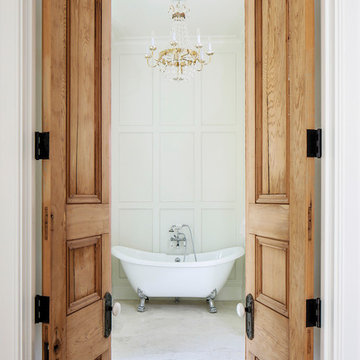
Photo by Oivanki Photography.
Builder: Telich Custom Homes.
Interior Design: Anne McCanless.
Design ideas for a traditional bathroom in Nashville with a claw-foot tub and white tile.
Design ideas for a traditional bathroom in Nashville with a claw-foot tub and white tile.
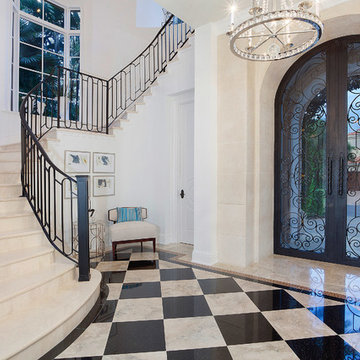
Ed Butera
Photo of a traditional foyer in Miami with a double front door and a glass front door.
Photo of a traditional foyer in Miami with a double front door and a glass front door.
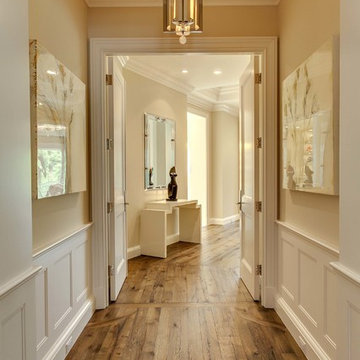
Large traditional hallway in Denver with beige walls, brown floor and medium hardwood floors.
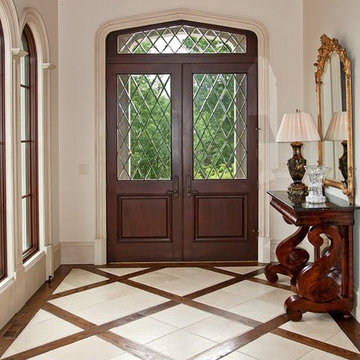
Design ideas for a traditional foyer in Nashville with white walls, a double front door, a glass front door and travertine floors.
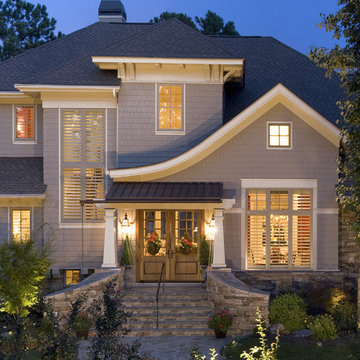
Inspiration for a traditional two-storey grey exterior in Other with wood siding and a mixed roof.
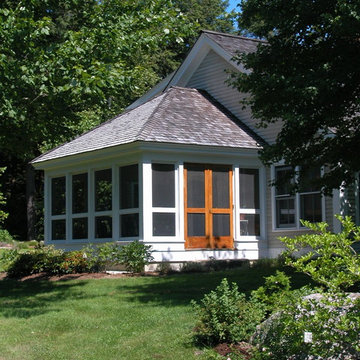
3-season porch . Photo by Bruce Butler
Photo of a traditional front yard screened-in verandah in Portland Maine with a roof extension.
Photo of a traditional front yard screened-in verandah in Portland Maine with a roof extension.
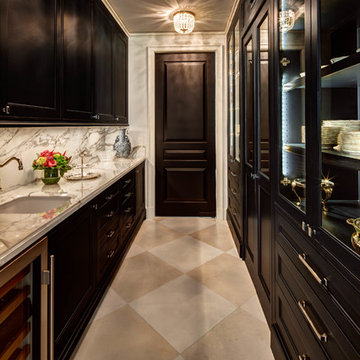
River Oaks, 2014 - Remodel and Additions
Traditional galley kitchen pantry in Houston with an undermount sink, recessed-panel cabinets, black cabinets, marble benchtops, marble splashback, no island, beige floor, grey splashback and grey benchtop.
Traditional galley kitchen pantry in Houston with an undermount sink, recessed-panel cabinets, black cabinets, marble benchtops, marble splashback, no island, beige floor, grey splashback and grey benchtop.
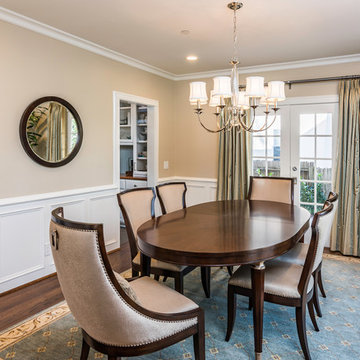
Chris Merenda-Axtell interior design, East Sacramento , kitchen remodel , hardwood floors , painted cabinets , superwhite marble island , stainless appliances , top knobs polished nickel handles
Herringbone design hardwood floor , custom glass transom Sacramento glassworks wood stained bead board ceiling , butlers pantry , mud room, herringbone pattern floor , Sherrington Williams contented green
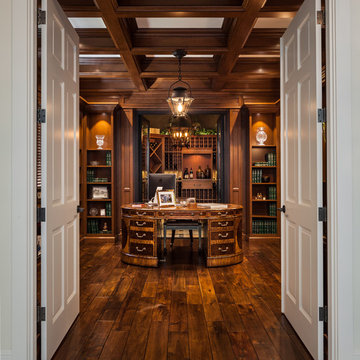
A marble entry opens up into a encased office. Custom cabinets and box beam details done by Wood-Mode. Acacia hardwood flooring, and Ralph Lauren lighting.
416 Traditional Home Design Photos
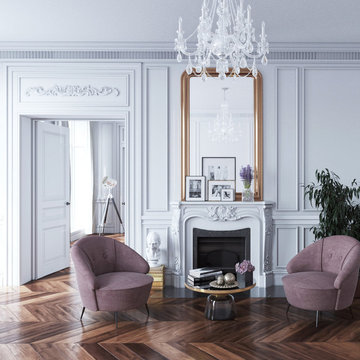
Inspiration for a large traditional formal enclosed living room in New York with dark hardwood floors, a standard fireplace, no tv and white walls.
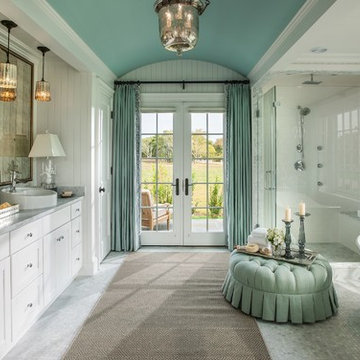
From simple bathroom makeovers to new design, build and install. Call Restoration Style for free estimate.
This is an example of a large traditional master bathroom in Miami with white cabinets, a freestanding tub, a corner shower, mosaic tile floors, a vessel sink, marble benchtops, multi-coloured tile, mosaic tile and white walls.
This is an example of a large traditional master bathroom in Miami with white cabinets, a freestanding tub, a corner shower, mosaic tile floors, a vessel sink, marble benchtops, multi-coloured tile, mosaic tile and white walls.
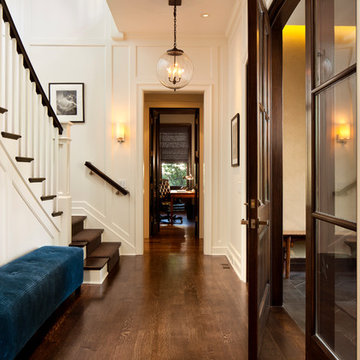
Chris Giles
Photo of a mid-sized traditional hallway in Chicago with white walls and dark hardwood floors.
Photo of a mid-sized traditional hallway in Chicago with white walls and dark hardwood floors.
1



















