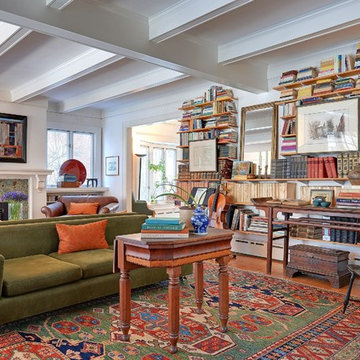216 Traditional Home Design Photos
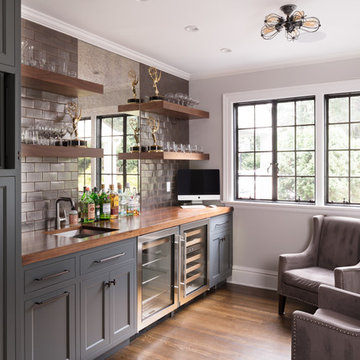
Photo of a traditional single-wall wet bar in New York with an undermount sink, recessed-panel cabinets, grey cabinets, wood benchtops, grey splashback, subway tile splashback, dark hardwood floors, brown floor and brown benchtop.
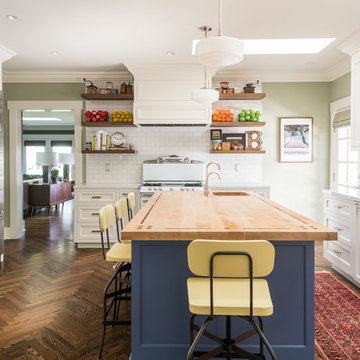
This is an example of a traditional u-shaped kitchen in Los Angeles with a farmhouse sink, recessed-panel cabinets, white cabinets, white splashback, subway tile splashback, white appliances, dark hardwood floors, with island, brown floor and white benchtop.
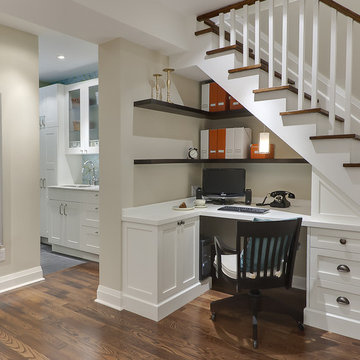
© Leslie Goodwin Photography |
Interior Design by Sage Design Studio Inc. http://www.sagedesignstudio.ca |
Geraldine Van Bellinghen,
416-414-2561,
geraldine@sagedesignstudio.ca
Find the right local pro for your project
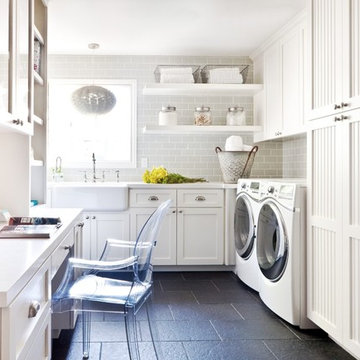
Design ideas for a mid-sized traditional l-shaped utility room in San Francisco with quartz benchtops, a farmhouse sink, shaker cabinets, white cabinets, a side-by-side washer and dryer, black floor and white benchtop.
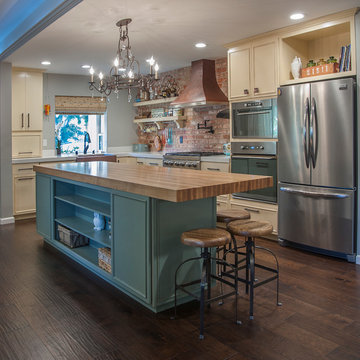
click here to see BEFORE photos / AFTER photos http://ayeletdesigns.com/sunnyvale17/
Photos credit to Arnona Oren Photography
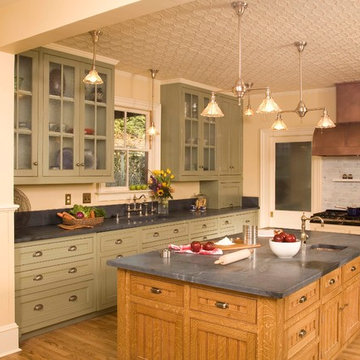
This is an example of a traditional kitchen in Seattle with glass-front cabinets, green cabinets, grey splashback, subway tile splashback and white appliances.
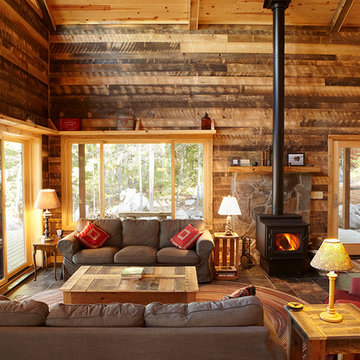
Paul Owen of Owen Photo, http://owenphoto.net/.
Large traditional living room in Minneapolis with a wood stove.
Large traditional living room in Minneapolis with a wood stove.
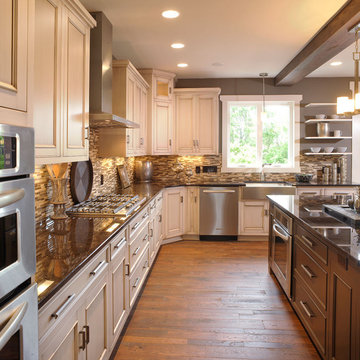
Design ideas for a traditional u-shaped eat-in kitchen in Columbus with stainless steel appliances, a farmhouse sink, brown splashback, beaded inset cabinets, distressed cabinets, mosaic tile splashback, dark hardwood floors, with island, multi-coloured benchtop and exposed beam.
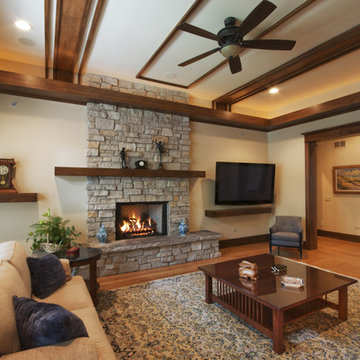
Design ideas for a traditional living room in Chicago with a stone fireplace surround.
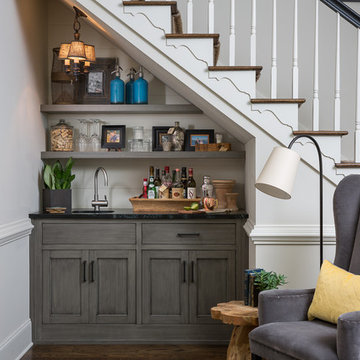
Wet Bar - Family Room Wet Bar under stairwell
Inspiration for a traditional single-wall wet bar in Atlanta with an undermount sink, shaker cabinets, grey cabinets, dark hardwood floors and brown floor.
Inspiration for a traditional single-wall wet bar in Atlanta with an undermount sink, shaker cabinets, grey cabinets, dark hardwood floors and brown floor.
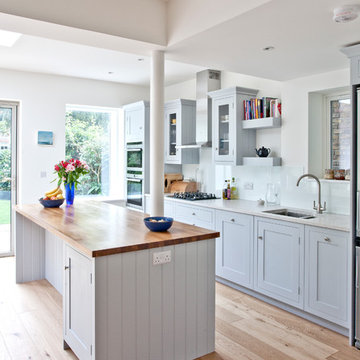
Fraser Marr Photography
Design ideas for a mid-sized traditional single-wall eat-in kitchen in Surrey with shaker cabinets and with island.
Design ideas for a mid-sized traditional single-wall eat-in kitchen in Surrey with shaker cabinets and with island.
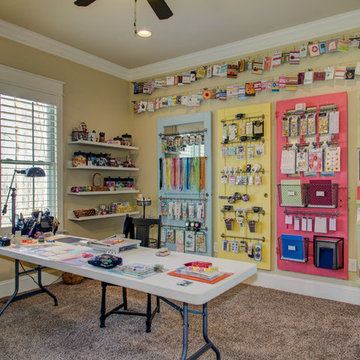
Collins Design-Build, Inc.
Inspiration for a traditional craft room in Raleigh with beige walls, carpet and a freestanding desk.
Inspiration for a traditional craft room in Raleigh with beige walls, carpet and a freestanding desk.
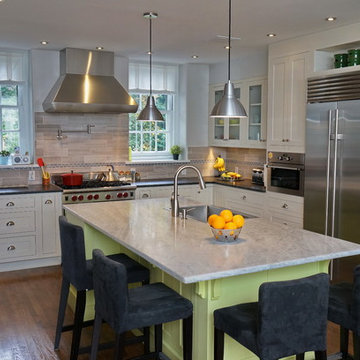
If you like this kitchen watch the 211 second stop action video of it's amazing transformation. COPY AND PASTE LINK BELOW:
https://www.youtube.com/watch?v=bB0t9qSOjzQ
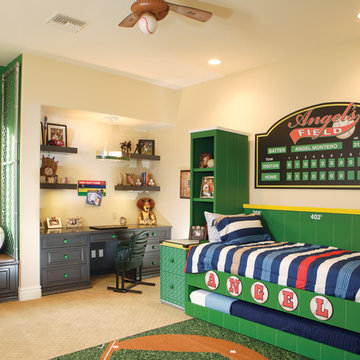
Eagle Luxury Properties
Design ideas for a mid-sized traditional kids' bedroom for boys and kids 4-10 years old in Phoenix with carpet, multi-coloured walls and beige floor.
Design ideas for a mid-sized traditional kids' bedroom for boys and kids 4-10 years old in Phoenix with carpet, multi-coloured walls and beige floor.
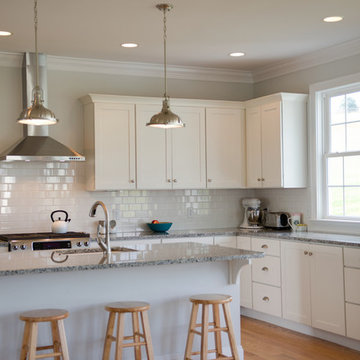
Traditional l-shaped kitchen in DC Metro with granite benchtops, shaker cabinets, white cabinets, white splashback, subway tile splashback and stainless steel appliances.
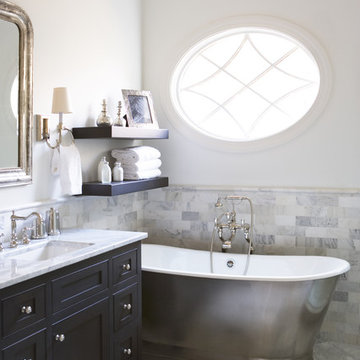
With its cedar shake roof and siding, complemented by Swannanoa stone, this lakeside home conveys the Nantucket style beautifully. The overall home design promises views to be enjoyed inside as well as out with a lovely screened porch with a Chippendale railing.
Throughout the home are unique and striking features. Antique doors frame the opening into the living room from the entry. The living room is anchored by an antique mirror integrated into the overmantle of the fireplace.
The kitchen is designed for functionality with a 48” Subzero refrigerator and Wolf range. Add in the marble countertops and industrial pendants over the large island and you have a stunning area. Antique lighting and a 19th century armoire are paired with painted paneling to give an edge to the much-loved Nantucket style in the master. Marble tile and heated floors give way to an amazing stainless steel freestanding tub in the master bath.
Rachael Boling Photography
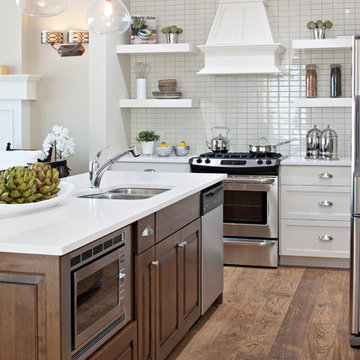
The Hawthorne is a brand new showhome built in the Highlands of Cranston community in Calgary, Alberta. The home was built by Cardel Homes and designed by Cardel Designs.
216 Traditional Home Design Photos
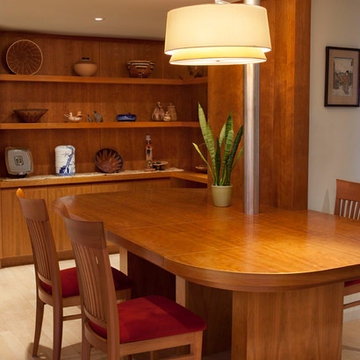
Mark LaRosa
This is an example of a mid-sized traditional kitchen/dining combo in New York with white walls, light hardwood floors and no fireplace.
This is an example of a mid-sized traditional kitchen/dining combo in New York with white walls, light hardwood floors and no fireplace.
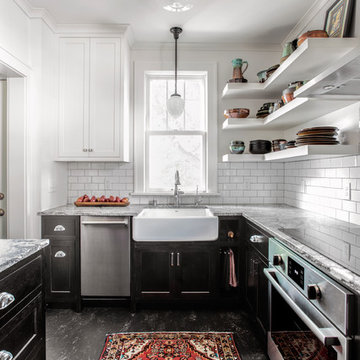
The clients were involved in the neighborhood organization dedicated to keeping the housing instead of tearing down. They wanted to utilize every inch of storage which resulted in floor-to-ceiling cabinetry. Cabinetry and counter space work together to create a balance between function and style.
1






