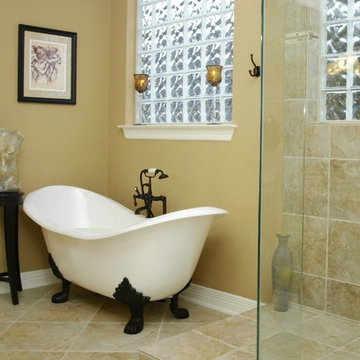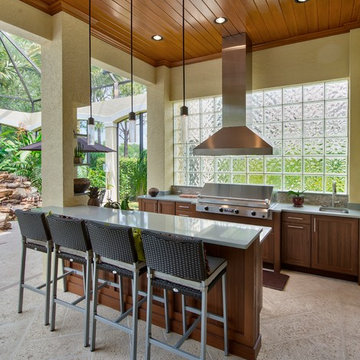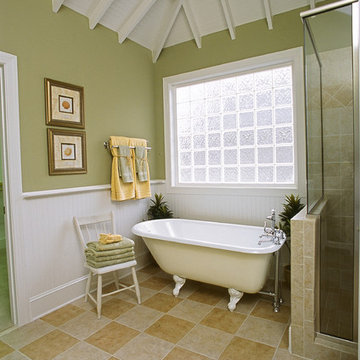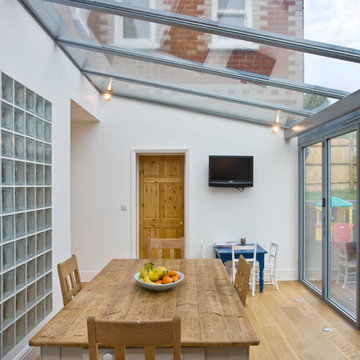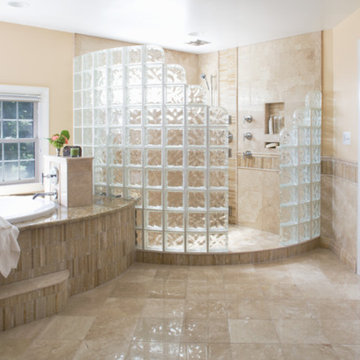43 Traditional Home Design Photos
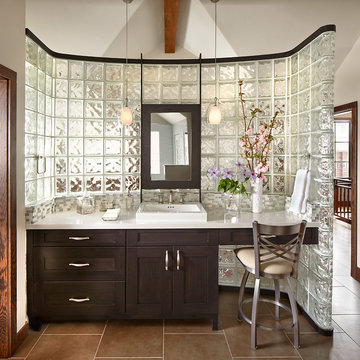
David Patterson for Gerber Berend Design Build, Steamboat Springs, Colorado
Mid-sized traditional master bathroom in Denver with a drop-in sink, shaker cabinets, dark wood cabinets, white walls, glass tile, porcelain floors, quartzite benchtops and white benchtops.
Mid-sized traditional master bathroom in Denver with a drop-in sink, shaker cabinets, dark wood cabinets, white walls, glass tile, porcelain floors, quartzite benchtops and white benchtops.
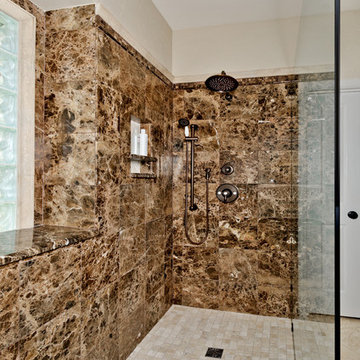
Dark emperador marble gives a luxurious feel with natural movement in the stone that adds to the soothing environment of the shower. Double recessed niche allows for adequate storage for bath products.
Find the right local pro for your project
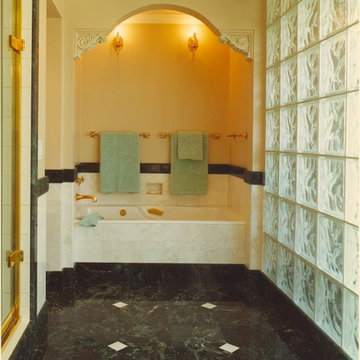
Richly Detailed Suite of Basement Rooms in San Francisco, California’s Balboa Terrace Neighborhood
Our clients did not want this project to look like a basement. Four rooms, a hallway and a stair were to be created out of the unused half of their garage. Generous use of glass block brought in warm diffuse light from the south and west. Existing wood posts were covered by fluted Doric columns and built-up wood pilasters. Traditional wood castings and moldings of poplar were custom milled to match the castings on the upper floor. Stone tile and carved stonework were used extensively. Both bedrooms feature custom bookcases with gently arched tops. Lighting includes recessed down lights and wall sconces. Details for the project were inspired by elements that the clients had admired in San Francisco’s City Hall, Lone Mountain College and the Ritz Carlton Hotel.
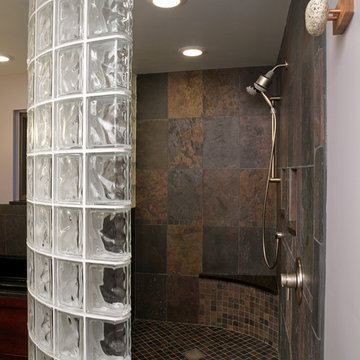
This glass block curved wall was used to create a walk in design with a high level of privacy. .
Inspiration for a traditional bathroom in Cleveland with slate.
Inspiration for a traditional bathroom in Cleveland with slate.
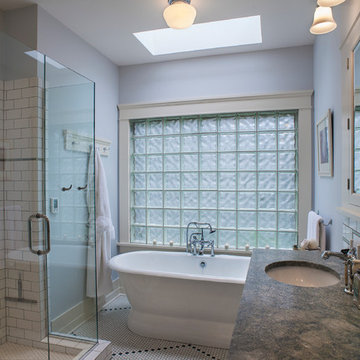
Photo: Eckert & Eckert Photography
Design ideas for a mid-sized traditional master bathroom in Portland with an undermount sink, a freestanding tub, white tile, subway tile, shaker cabinets, white cabinets, granite benchtops, a double shower, grey walls and mosaic tile floors.
Design ideas for a mid-sized traditional master bathroom in Portland with an undermount sink, a freestanding tub, white tile, subway tile, shaker cabinets, white cabinets, granite benchtops, a double shower, grey walls and mosaic tile floors.
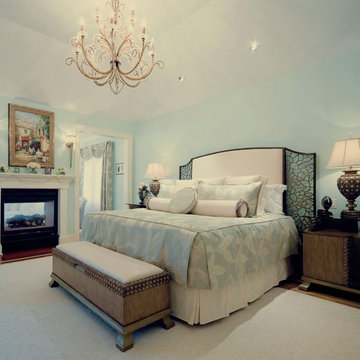
Soothing tones, elegant lighting, and sophisticated décor create a transitional Master Bedroom and Sitting Area. Storage bench complements the night tables. The chandelier is the ultimate accessory for this room.
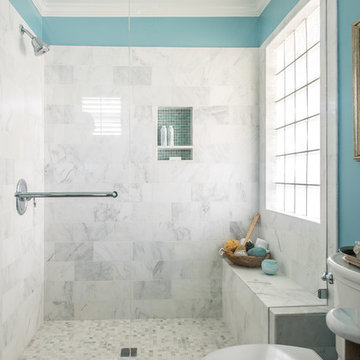
This Guest Bath was awarded 2nd Place in the ASID LEGACY OF DESIGN TEXAS 2015 for Traditional Bathroom. Interior Design and styling by Dona Rosene Interiors.
Photography by Michael Hunter.
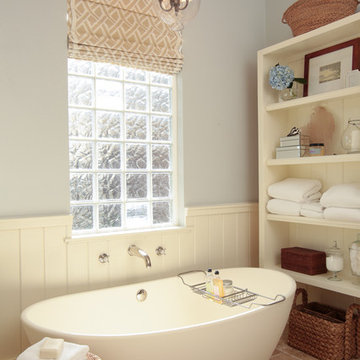
Creamy white wall planks and built-in storage add to the cottage feel of this bathroom.
Traditional bathroom in Jacksonville with a freestanding tub.
Traditional bathroom in Jacksonville with a freestanding tub.
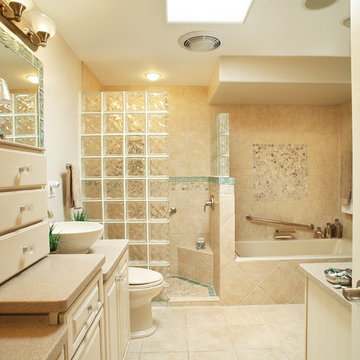
This is an example of a traditional bathroom in Phoenix with an alcove tub, a corner shower and beige tile.
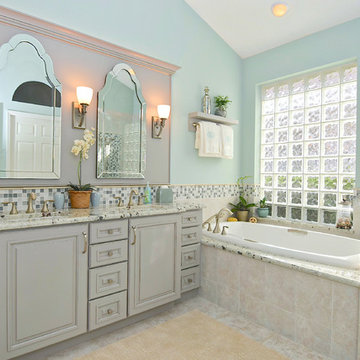
Master bathroom remodeled by Gilbert Design Build of Bradenton / Sarasota. Natural light is filtered into this bathroom through elegant glass blocks.
This is an example of a mid-sized traditional master bathroom in Other with grey cabinets, a hot tub, beige tile, porcelain tile, blue walls, porcelain floors, an undermount sink, granite benchtops, a corner shower, raised-panel cabinets, beige floor, a hinged shower door and grey benchtops.
This is an example of a mid-sized traditional master bathroom in Other with grey cabinets, a hot tub, beige tile, porcelain tile, blue walls, porcelain floors, an undermount sink, granite benchtops, a corner shower, raised-panel cabinets, beige floor, a hinged shower door and grey benchtops.
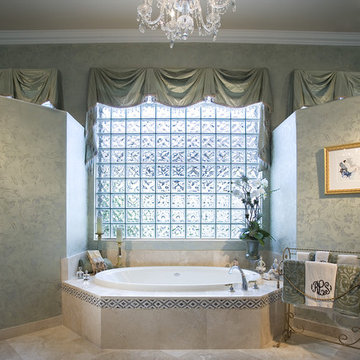
Interior photography by professional photographer Craig Denis for Roz Shuster Interior Design
Design ideas for a traditional bathroom in Miami with a drop-in tub and beige tile.
Design ideas for a traditional bathroom in Miami with a drop-in tub and beige tile.
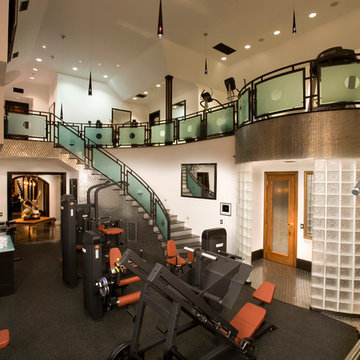
Inspiration for an expansive traditional home gym in Los Angeles with white walls and black floor.
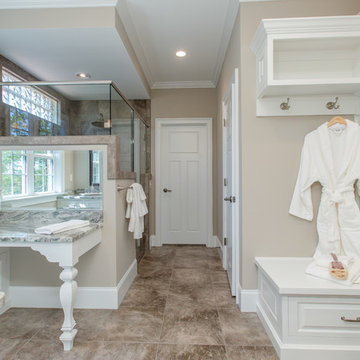
Woodside Parade of Homes, Home Built by Designer Builders, Inc., Furniture Courtesy of Nandina Home and Design
Photo of a traditional bathroom in Atlanta with raised-panel cabinets, white cabinets, brown tile and beige walls.
Photo of a traditional bathroom in Atlanta with raised-panel cabinets, white cabinets, brown tile and beige walls.
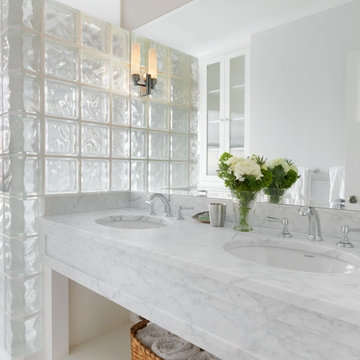
Photo by Susan Teare
This is an example of a traditional bathroom in Burlington with marble benchtops and an undermount sink.
This is an example of a traditional bathroom in Burlington with marble benchtops and an undermount sink.
43 Traditional Home Design Photos
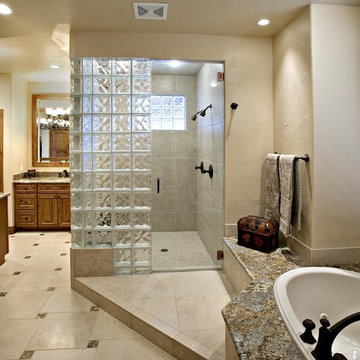
Master Bath in Colorado style home with glass block walk in shower. The small step between the tub and shower creates an elegant transition into the shower and makes getting in to tub a little easier. Photo by Ron Forth
1



















