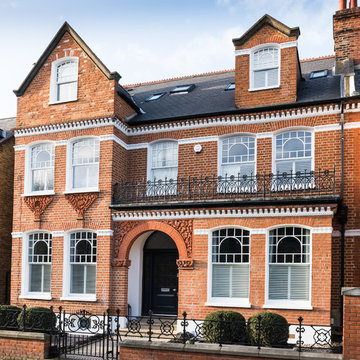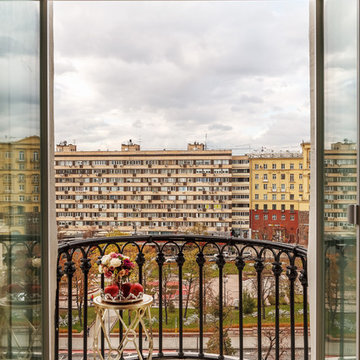83 Traditional Home Design Photos
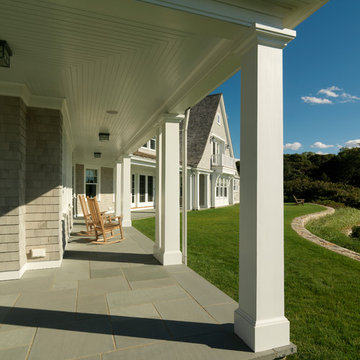
Photo by: Susan Teare
This is an example of a traditional front yard verandah in Boston.
This is an example of a traditional front yard verandah in Boston.
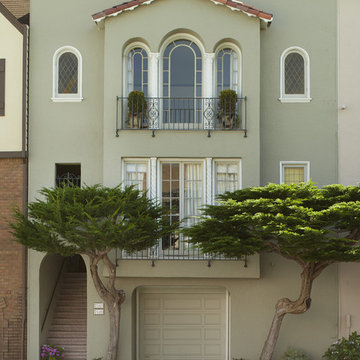
Ken Gutmaker Photography
kellykeisersplendidinteriors
This is an example of a large traditional two-storey stucco exterior in San Francisco.
This is an example of a large traditional two-storey stucco exterior in San Francisco.
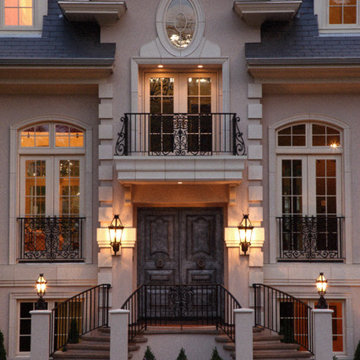
Formal French Chateau
Inspiration for a traditional three-storey exterior in Minneapolis.
Inspiration for a traditional three-storey exterior in Minneapolis.
Find the right local pro for your project
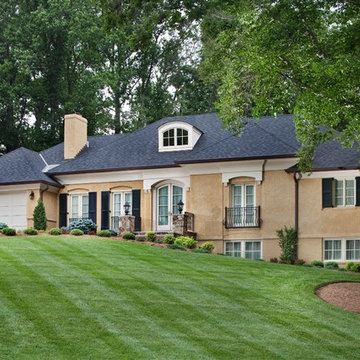
Although 50's and 60's built ranchers convert naturally into open plan contemporary style homes, this owner wanted to stick with tradition. So the architect developed a country estate style look that is well suited to the site.
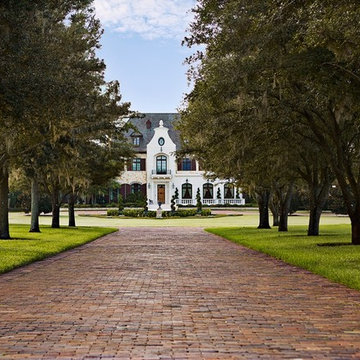
Photography by Jorge Alvarez.
Photo of an expansive traditional three-storey white house exterior in Tampa with mixed siding, a hip roof and a shingle roof.
Photo of an expansive traditional three-storey white house exterior in Tampa with mixed siding, a hip roof and a shingle roof.
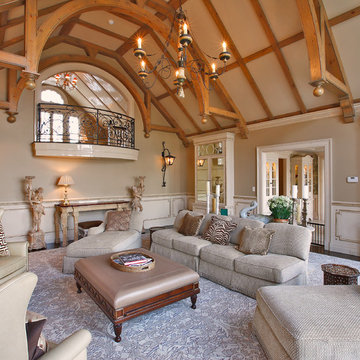
Interior Renovations by Jon Brindisi Builder. Interior Design by Cindy Rinfret. Photo by Olson Photographers, Killingworth, Ct.
Photo of an expansive traditional formal enclosed living room in New York with no tv.
Photo of an expansive traditional formal enclosed living room in New York with no tv.
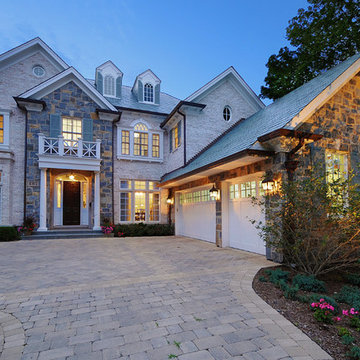
This is an example of a traditional two-storey exterior in Chicago with stone veneer.
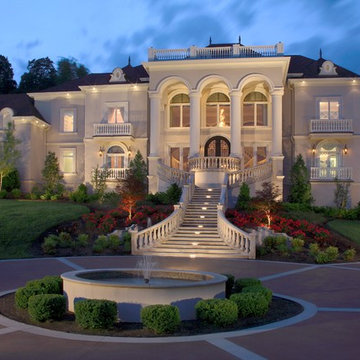
Chad Allen Photography. Design by Mitchell Barnett Architect, P.C.
Design ideas for a traditional two-storey beige exterior in Nashville.
Design ideas for a traditional two-storey beige exterior in Nashville.
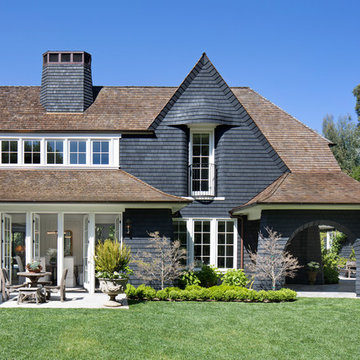
Traditional two-storey black house exterior in San Francisco with wood siding and a shingle roof.
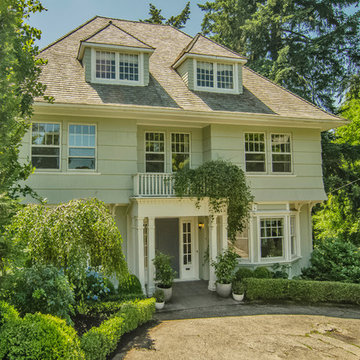
This is an example of a traditional three-storey green exterior in Portland with wood siding and a hip roof.
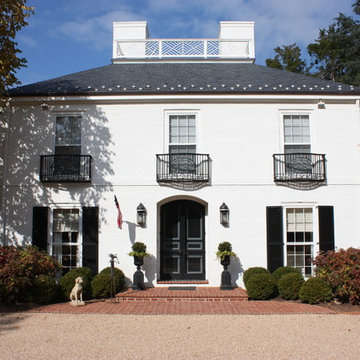
Entrance Courtyard. Photo by JCG Architects.
Inspiration for a traditional two-storey white exterior in Other with a hip roof.
Inspiration for a traditional two-storey white exterior in Other with a hip roof.
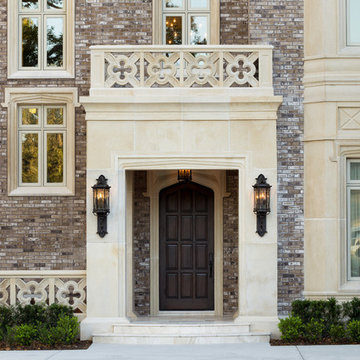
Photo of a traditional front door in Tampa with a single front door and a dark wood front door.
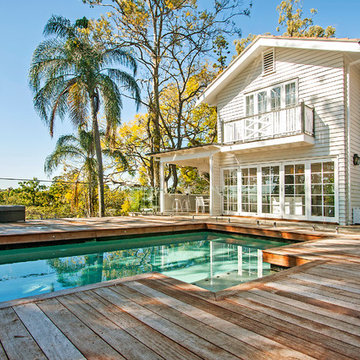
This traditional Queenslander underwent a renovation to give it a fresh modern feel. One of the design features is the stunning timber deck sounding the pool complete with Frameless Glass Pool Fencing.
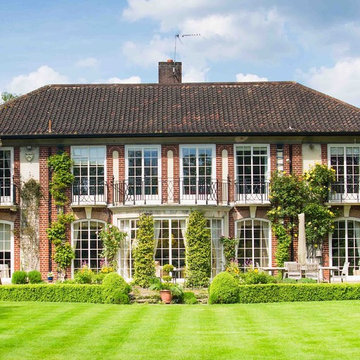
No other material could have produced such an exquisite end result as steel for this project in Surrey.
Clement were contacted by the owners who wished to replace all of their original steel windows and doors. This had to be carried out as sensitively as possible in order to retain the beautiful character of their home.
Following careful consideration of what was available Clement's EB24 suite of steel windows was chosen. Polyester powder painted in a matt cream, in keeping with the building and vastly improving the energy performance.
The stunning double doors benefit from the use of surface mounted cremone bolts instead of a usual lever locking mechanism which means the centre bar of steel is slim and elegant just like those of the outer frames.
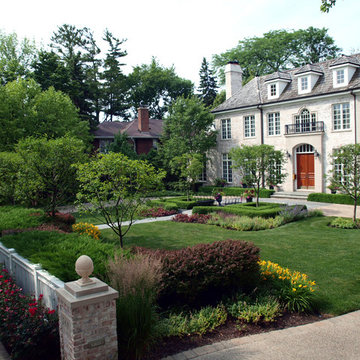
Request Free QuoteThe roses and day-lilies are deadheaded to allow continuous blooms throughout the season. The rose beds are supplemented with a compost amendment giving the plants the need nutritional feeding without having to rely on artificial fertilizers.
Since the plant material near the house depends more on texture and shapes than color. The maintenance team has to make sure that this visual hierarchy is preserved by carefully shaping each plant to either distinguish itself or to gracefully flow into one another.
83 Traditional Home Design Photos
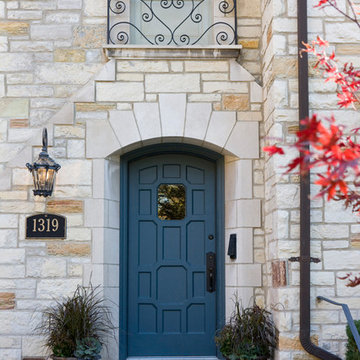
Original front entry to the home. The refrigerator and pantry doors in the kitchen were styled to match the original door. Leslie Schwartz Photography.
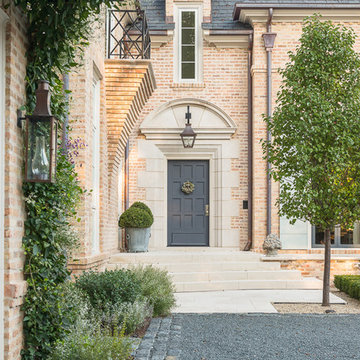
Karen Knecht Photography
Design ideas for a traditional front door in Chicago with a single front door and a gray front door.
Design ideas for a traditional front door in Chicago with a single front door and a gray front door.
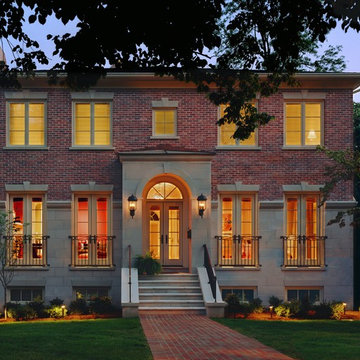
Alise O'Brien Photography
As Featured in http://www.stlmag.com/St-Louis-AT-HOME/ The Forever House
Practicality, programming flexibility, amenities, innovative design, and rpojection toward the site and landscaping are common goals. Sometimes the site's inherent contradictions establish the design and the final design pays homage to the site. Such is the case in this Classic home, built in Old Towne Clayton on a City lot.
The family had one basic requirement: they wanted a home to last their entire lives. The result of the design team is a stack of three floors, each with 2,200 s.f.. This is a basic design, termed a foursquare house, with four large rooms on each floor - a plan that has been used for centuries. The exterior is classic: the interior provides a twist. Interior architectural details call to mind details from the Arts and Crafts movement, such as archways throughout the house, simple millwork, and hardwre appropriate to the period.
1



















