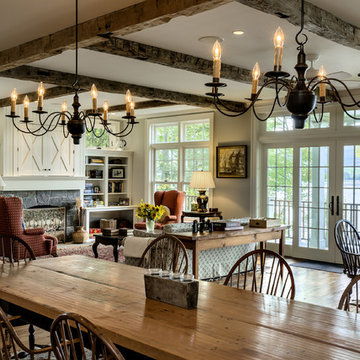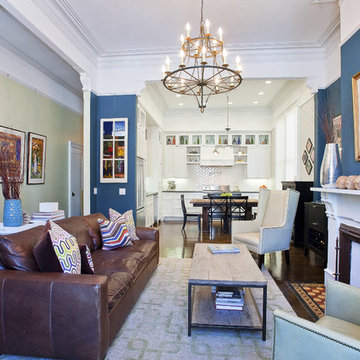397 Traditional Home Design Photos
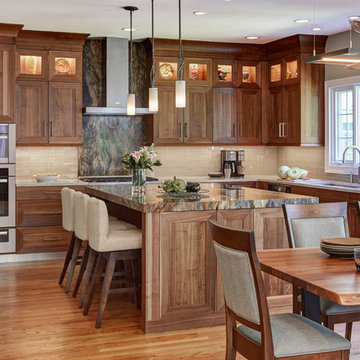
Michael Alan Kaskel
Inspiration for a traditional l-shaped eat-in kitchen in Chicago with an undermount sink, medium wood cabinets, beige splashback, glass tile splashback, stainless steel appliances, medium hardwood floors, with island and orange floor.
Inspiration for a traditional l-shaped eat-in kitchen in Chicago with an undermount sink, medium wood cabinets, beige splashback, glass tile splashback, stainless steel appliances, medium hardwood floors, with island and orange floor.
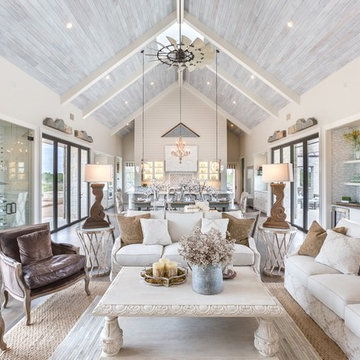
John Bishop
Inspiration for a traditional open concept living room in Austin with dark hardwood floors.
Inspiration for a traditional open concept living room in Austin with dark hardwood floors.
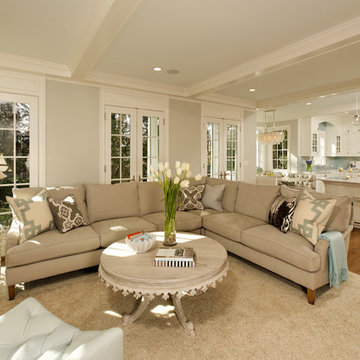
LEED Certified renovation of existing house.
This is an example of a traditional open concept living room in DC Metro.
This is an example of a traditional open concept living room in DC Metro.
Find the right local pro for your project
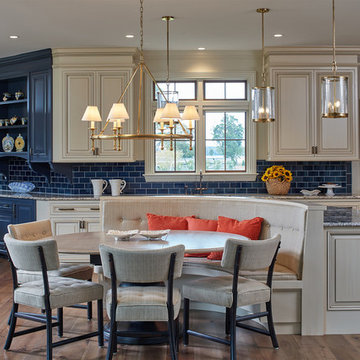
Design ideas for a traditional open plan dining in Baltimore with beige walls, medium hardwood floors and brown floor.
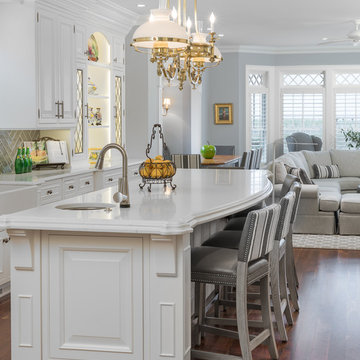
The open kitchen and family room coordinate in colors and performance fabrics; the vertical striped chair backs are echoed in sofa throw pillows. The antique brass chandelier adds warmth and history. The island has a double custom edge countertop providing a unique feature to the island, adding to its importance. The breakfast nook with custom banquette has coordinated performance fabrics.
Photography: Lauren Hagerstrom
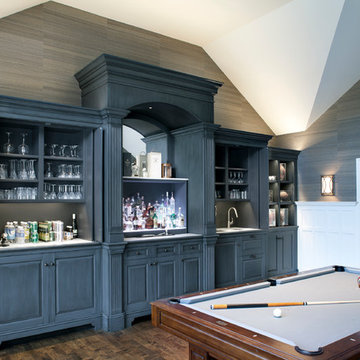
Penza Bailey Architects was contacted to update the main house to suit the next generation of owners, and also expand and renovate the guest apartment. The renovations included a new mudroom and playroom to accommodate the couple and their three very active boys, creating workstations for the boys’ various activities, and renovating several bathrooms. The awkwardly tall vaulted ceilings in the existing great room and dining room were scaled down with lowered tray ceilings, and a new fireplace focal point wall was incorporated in the great room. In addition to the renovations to the focal point of the home, the Owner’s pride and joy includes the new billiard room, transformed from an underutilized living room. The main feature is a full wall of custom cabinetry that hides an electronically secure liquor display that rises out of the cabinet at the push of an iPhone button. In an unexpected request, a new grilling area was designed to accommodate the owner’s gas grill, charcoal grill and smoker for more cooking and entertaining options. This home is definitely ready to accommodate a new generation of hosting social gatherings.
Mitch Allen Photography
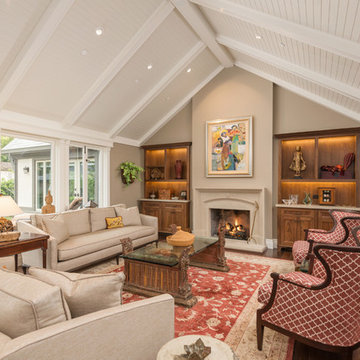
Charming Old World meets new, open space planning concepts. This Ranch Style home turned English Cottage maintains very traditional detailing and materials on the exterior, but is hiding a more transitional floor plan inside. The 49 foot long Great Room brings together the Kitchen, Family Room, Dining Room, and Living Room into a singular experience on the interior. By turning the Kitchen around the corner, the remaining elements of the Great Room maintain a feeling of formality for the guest and homeowner's experience of the home. A long line of windows affords each space fantastic views of the rear yard.
Nyhus Design Group - Architect
Ross Pushinaitis - Photography
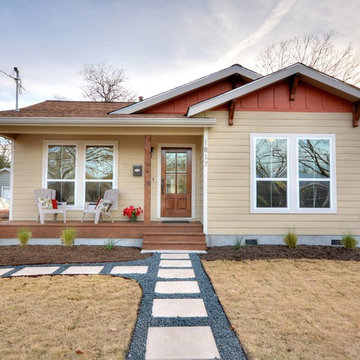
Shutterbug Studios
Large traditional one-storey brown exterior in Austin with wood siding.
Large traditional one-storey brown exterior in Austin with wood siding.
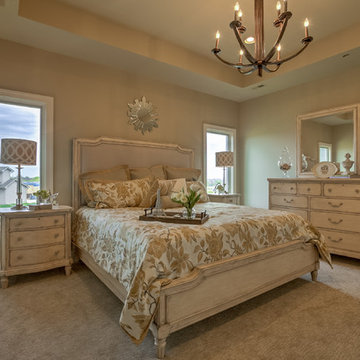
Amoura Products
Photo of a traditional bedroom in Omaha with beige walls, carpet and no fireplace.
Photo of a traditional bedroom in Omaha with beige walls, carpet and no fireplace.
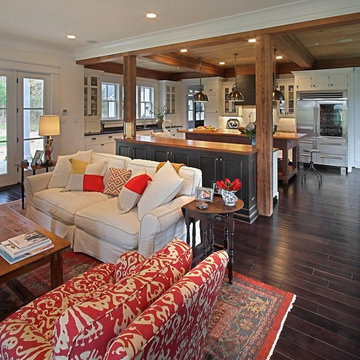
Jim Adcock
Inspiration for a traditional open concept living room in Richmond with dark hardwood floors and brown floor.
Inspiration for a traditional open concept living room in Richmond with dark hardwood floors and brown floor.
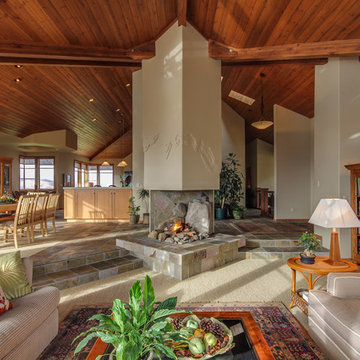
Travis Knoop Photography
Photo of a traditional living room in Seattle with beige walls and a two-sided fireplace.
Photo of a traditional living room in Seattle with beige walls and a two-sided fireplace.
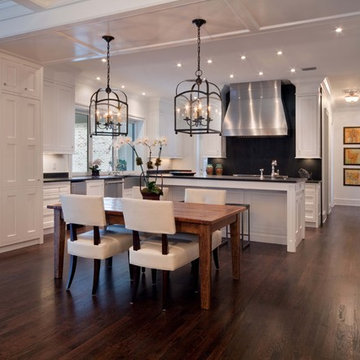
Traditional l-shaped eat-in kitchen in Orlando with stainless steel appliances, recessed-panel cabinets, white cabinets and black splashback.
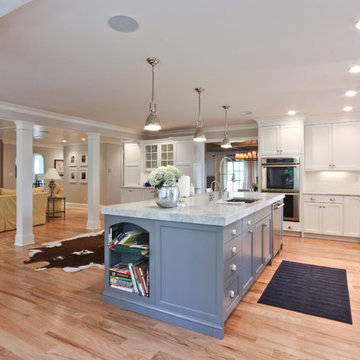
Michael Robert Construction
Design ideas for a traditional open plan kitchen in Newark with stainless steel appliances.
Design ideas for a traditional open plan kitchen in Newark with stainless steel appliances.
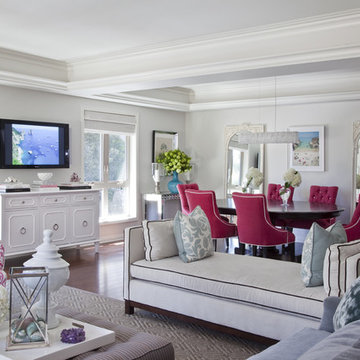
Design by Emily Ruddo, Photographed by Meghan Beierle-O'Brien. Benjamin Moore Classic Gray paint, Mitchell Gold lounger, Custom media storage, custom raspberry pink chairs,
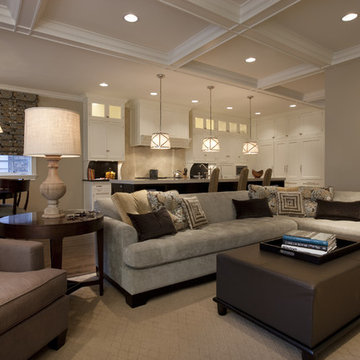
Design ideas for a traditional open concept family room in Chicago with beige walls and dark hardwood floors.
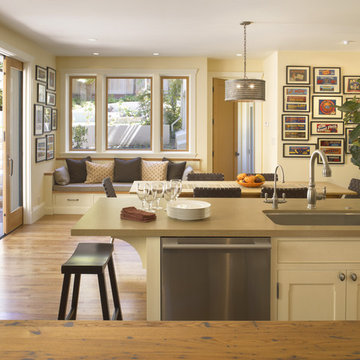
Photographer: John Sutton
Design ideas for a traditional eat-in kitchen in San Francisco with a single-bowl sink.
Design ideas for a traditional eat-in kitchen in San Francisco with a single-bowl sink.
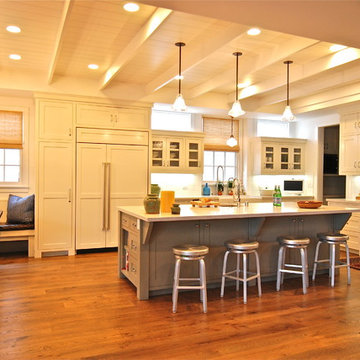
Design ideas for a traditional open plan kitchen in Los Angeles with panelled appliances, glass-front cabinets, white cabinets, white splashback and quartz benchtops.
397 Traditional Home Design Photos
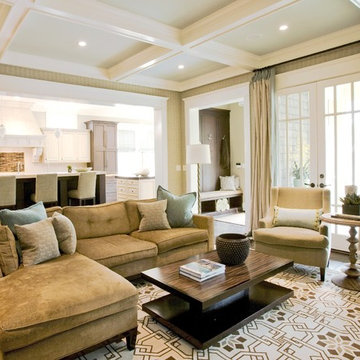
Large traditional formal open concept living room in Atlanta with beige walls, medium hardwood floors, no fireplace and no tv.
1



















