1,142 Traditional Home Design Photos
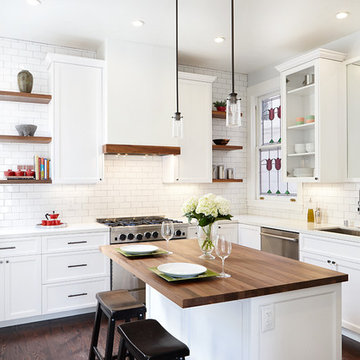
David Kingsbury, www.davidkingsburyphoto.com
Mid-sized traditional l-shaped kitchen in San Francisco with a single-bowl sink, recessed-panel cabinets, white cabinets, quartz benchtops, white splashback, subway tile splashback, stainless steel appliances, dark hardwood floors and with island.
Mid-sized traditional l-shaped kitchen in San Francisco with a single-bowl sink, recessed-panel cabinets, white cabinets, quartz benchtops, white splashback, subway tile splashback, stainless steel appliances, dark hardwood floors and with island.
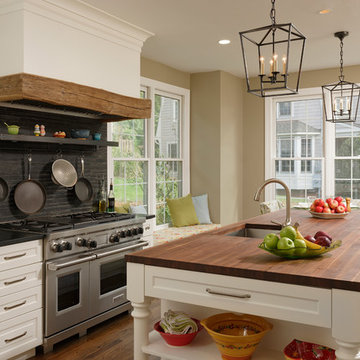
Cabin John, Maryland Traditional and Charming Kitchen Design by #SarahTurner4JenniferGilmer. Photography by Bob Narod. http://www.gilmerkitchens.com/
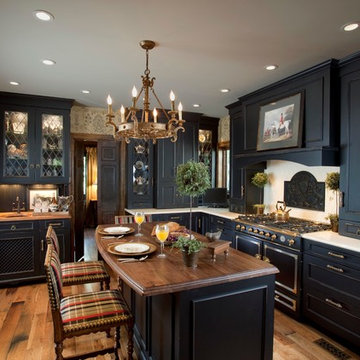
kitchendesigns.com
Designed by Mario Mulea at Kitchen Designs by Ken Kelly, Inc.
Cabinetry: Brookhaven by Wood Mode
Traditional kitchen in New York with black cabinets, wood benchtops, beige splashback and black appliances.
Traditional kitchen in New York with black cabinets, wood benchtops, beige splashback and black appliances.
Find the right local pro for your project
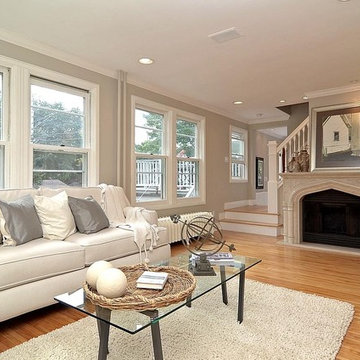
This room got such a dramatic transformation! The previous owner had brought it into the late 80's/early 90's, though the home was 100 years old. I wanted to bring some of that old charm back into the place. We added the newel post, railing, discovered original hardwoods and refinished the flooring and stairs, and my favorite piece was the very heavy marble fireplace surround. I found it on Craigslist for 800$. It was my first purchase for this home and was the inspiration piece for the rest of the house!
This photo crops out the other sofa and room divider with columns that separate the living room from the dining room. To see the room in entirety (or the entire home) feel free to look at my project titled " Minneapolis Home."
Staging by Cindy Montgomery of Showhomes, Minneapolis.
Photo by Obeo, Minneapolis.
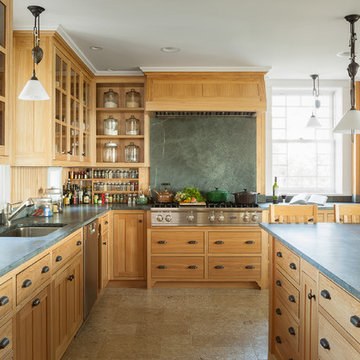
photography by Trent Bell
Design ideas for a traditional l-shaped separate kitchen in Portland Maine with an undermount sink, medium wood cabinets, stone slab splashback, stainless steel appliances, green splashback, shaker cabinets and soapstone benchtops.
Design ideas for a traditional l-shaped separate kitchen in Portland Maine with an undermount sink, medium wood cabinets, stone slab splashback, stainless steel appliances, green splashback, shaker cabinets and soapstone benchtops.
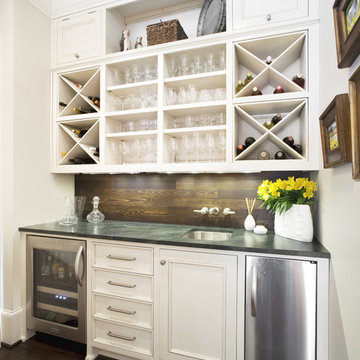
Photo- Neil Rashba
Photo of a traditional single-wall wet bar in Jacksonville with dark hardwood floors, an undermount sink, white cabinets, recessed-panel cabinets and soapstone benchtops.
Photo of a traditional single-wall wet bar in Jacksonville with dark hardwood floors, an undermount sink, white cabinets, recessed-panel cabinets and soapstone benchtops.
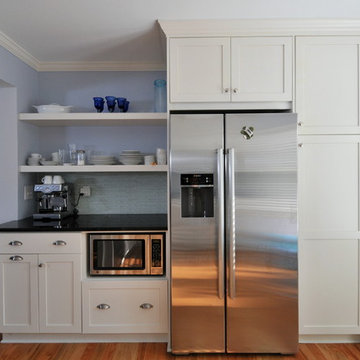
Design ideas for a traditional kitchen in Atlanta with stainless steel appliances, shaker cabinets, white cabinets, blue splashback and matchstick tile splashback.
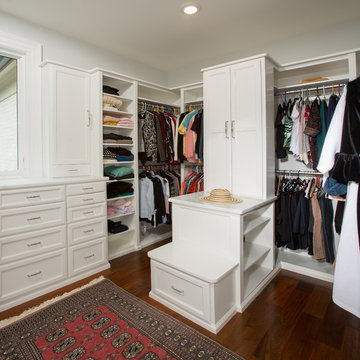
This is an example of a traditional walk-in wardrobe in DC Metro with white cabinets and medium hardwood floors.
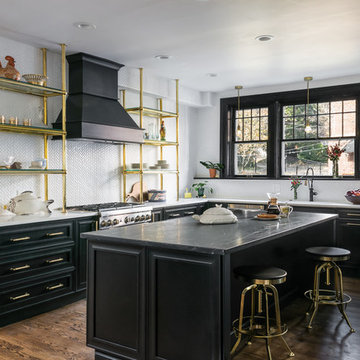
Karen Palmer Photography
with Marcia Moore Design
Large traditional l-shaped kitchen in St Louis with soapstone benchtops, white splashback, ceramic splashback, stainless steel appliances, with island, brown floor, grey benchtop, dark hardwood floors and raised-panel cabinets.
Large traditional l-shaped kitchen in St Louis with soapstone benchtops, white splashback, ceramic splashback, stainless steel appliances, with island, brown floor, grey benchtop, dark hardwood floors and raised-panel cabinets.
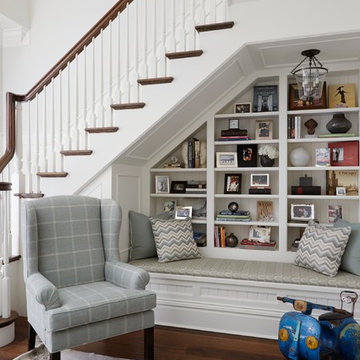
Werner Straube
Photo of a traditional entryway in Los Angeles with dark hardwood floors.
Photo of a traditional entryway in Los Angeles with dark hardwood floors.
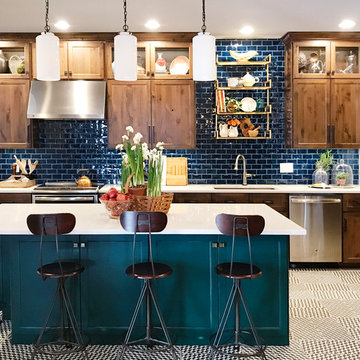
Inspiration for a mid-sized traditional kitchen in Other with an undermount sink, quartzite benchtops, blue splashback, subway tile splashback, stainless steel appliances, with island, multi-coloured floor, shaker cabinets and dark wood cabinets.
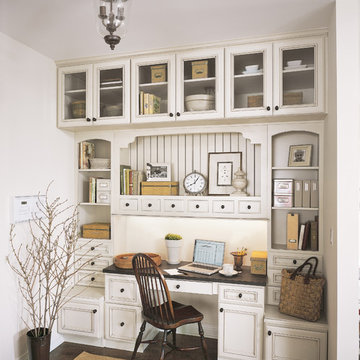
This is an example of a traditional home office in Other with beige walls, dark hardwood floors and a built-in desk.
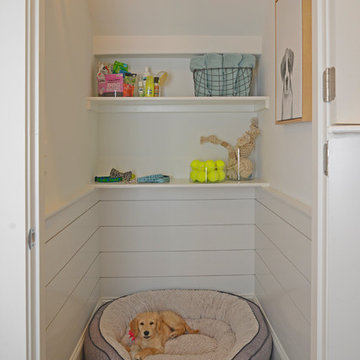
Design ideas for a small traditional utility room in Other with white walls, medium hardwood floors and brown floor.
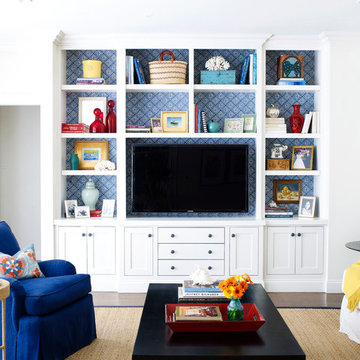
Kathryn Russell
Inspiration for a mid-sized traditional open concept family room in Los Angeles with blue walls, a wall-mounted tv, dark hardwood floors and brown floor.
Inspiration for a mid-sized traditional open concept family room in Los Angeles with blue walls, a wall-mounted tv, dark hardwood floors and brown floor.
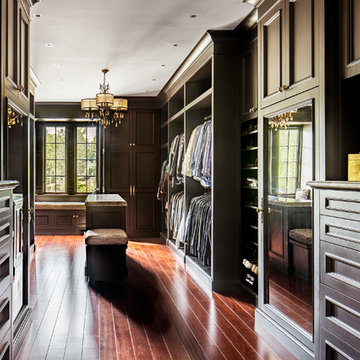
closet Cabinetry: erik kitchen design- avon nj
Interior Design: Rob Hesslein
Photo of a large traditional men's walk-in wardrobe in New York with dark wood cabinets, recessed-panel cabinets and medium hardwood floors.
Photo of a large traditional men's walk-in wardrobe in New York with dark wood cabinets, recessed-panel cabinets and medium hardwood floors.
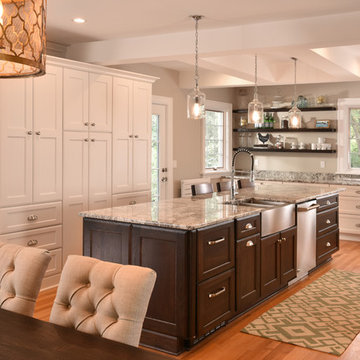
Photography: Paul Gates
Furnishings & Window Treatments: The Mansion
Photo of a mid-sized traditional galley eat-in kitchen in Other with a farmhouse sink, recessed-panel cabinets, white cabinets, stainless steel appliances, medium hardwood floors, with island, granite benchtops, white splashback and subway tile splashback.
Photo of a mid-sized traditional galley eat-in kitchen in Other with a farmhouse sink, recessed-panel cabinets, white cabinets, stainless steel appliances, medium hardwood floors, with island, granite benchtops, white splashback and subway tile splashback.
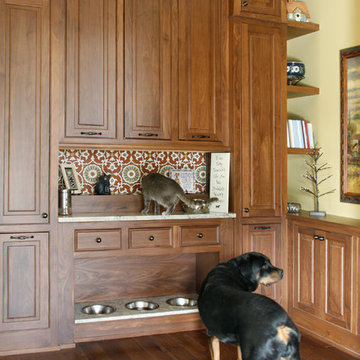
Barbara Brown Photography.
Custom built Pet Station by Bell Kitchen and Bath Studios.
This is an example of a traditional hallway in Atlanta with beige walls and dark hardwood floors.
This is an example of a traditional hallway in Atlanta with beige walls and dark hardwood floors.
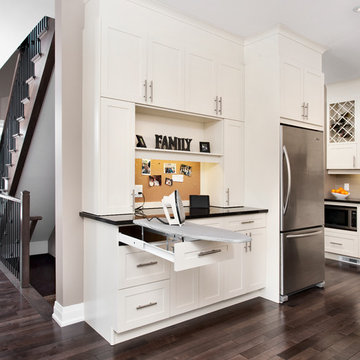
Metropolis Studio
Large traditional kitchen in Ottawa with shaker cabinets, white cabinets, solid surface benchtops, stainless steel appliances and dark hardwood floors.
Large traditional kitchen in Ottawa with shaker cabinets, white cabinets, solid surface benchtops, stainless steel appliances and dark hardwood floors.
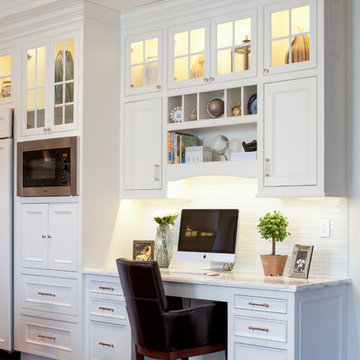
Built-in work station in open concept kitchen and dining room remodel.
Custom white cabinets with glass front doors and built-in lighting. Custom storage nooks and hidden electrical outlets. Hardwood floors, white trim and copper coffered ceiling.
1,142 Traditional Home Design Photos
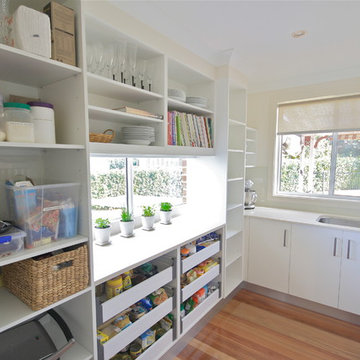
BUTLERS PANTRY!
- 20mm 'Snow' Caesarstone bench top
- Glass splash back behind sink
- Under mount sink
- Open adjustable shelving
- 6 x Blum drawers
- Instead of blocking the window we decided to leave it for extra natural light!
Sheree Bounassif,
Kitchens by Emanuel
1