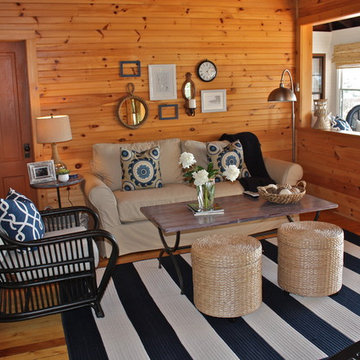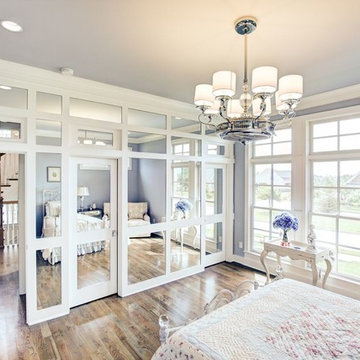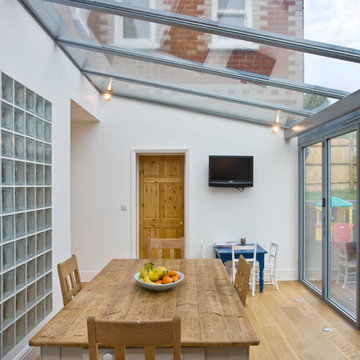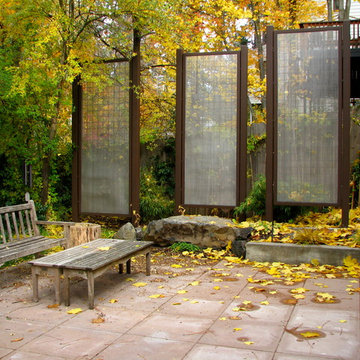28 Traditional Home Design Photos
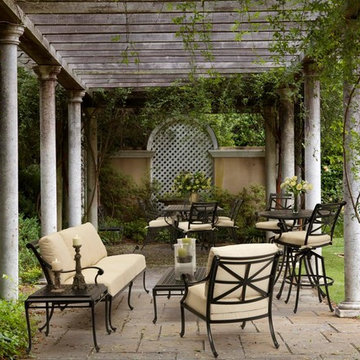
The furniture you see here features a classic English motif with clean, flowing lines. This is a substantial, enduring collection cast from high-grade, rust-free aluminum alloy. Cushions available in over 100 Sunbrella fabrics. Come see this furniture exclusively at our Reston, Virginia showroom. Or visit us online at www.HomeEscapes.com.

Design ideas for a traditional living room in New York with white walls, dark hardwood floors and a standard fireplace.
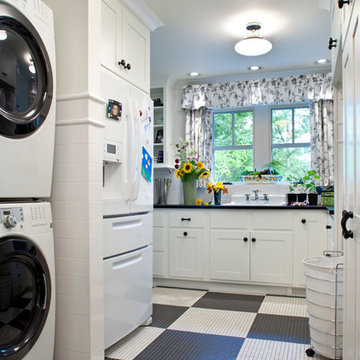
Photography: David Dietrich
Builder: Tyner Construction
Interior Design: Kathryn Long, ASID
Design ideas for a traditional laundry room in Other with white cabinets and multi-coloured floor.
Design ideas for a traditional laundry room in Other with white cabinets and multi-coloured floor.
Find the right local pro for your project
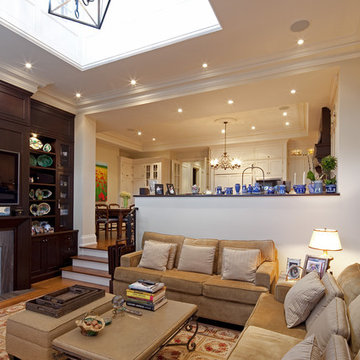
House in Downtown Toronto
Photography: Peter A. Sellar / www.photoklik.com
Photo of a traditional living room in Toronto with a standard fireplace and a wall-mounted tv.
Photo of a traditional living room in Toronto with a standard fireplace and a wall-mounted tv.
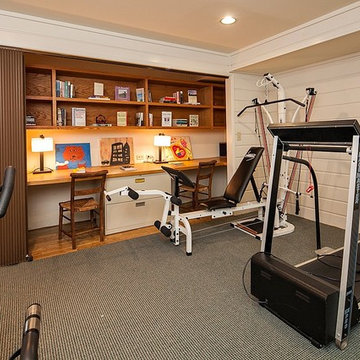
This bonus room was being used as an exercise room by the homeowners. Since the closets were transformed into home work area, we decided to stage it as such, to showcase the potential usages of this room.
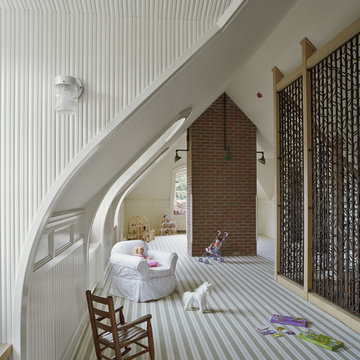
Photo: Bilyana Dimitrova Photography ©2004
Design ideas for a traditional kids' playroom in New York.
Design ideas for a traditional kids' playroom in New York.
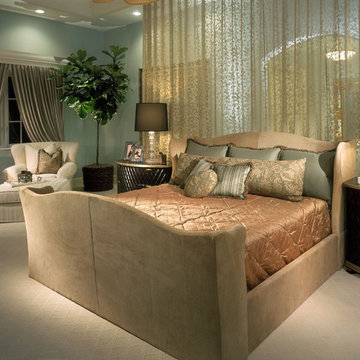
A clean classical design enhanced elegant and timeless Calcutta gold stone floors. Soft neutral tones, grand window treatments and exquisite gallery artwork add to the ambience.
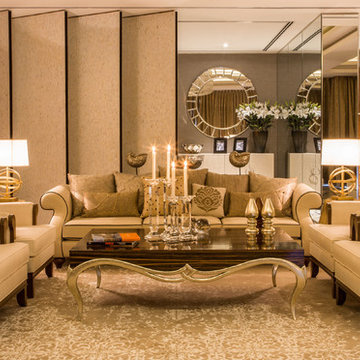
Design ideas for a mid-sized traditional family room in Bengaluru with beige walls.
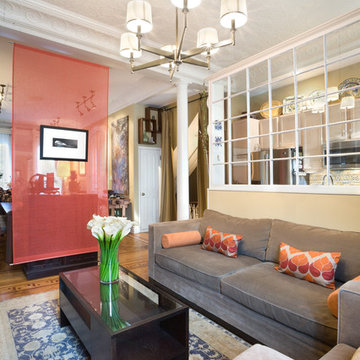
Design ideas for a traditional living room in New York with beige walls.
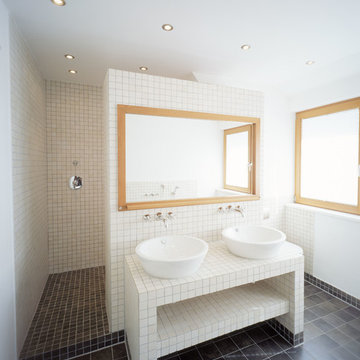
Design ideas for a large traditional bathroom in Dortmund with open cabinets, an open shower, beige tile, white walls, slate floors, a vessel sink, tile benchtops and an open shower.
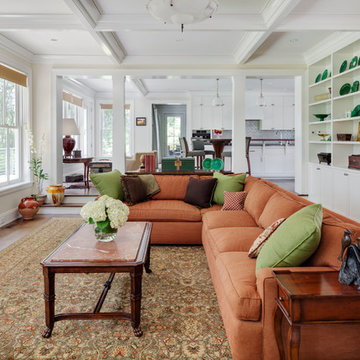
TEAM
Architect: LDa Architecture & Interiors
Builder: Bay Point Construction
Landscape Architect: SiteCreative Landscape Architects
Photographer: Greg Premru Photography
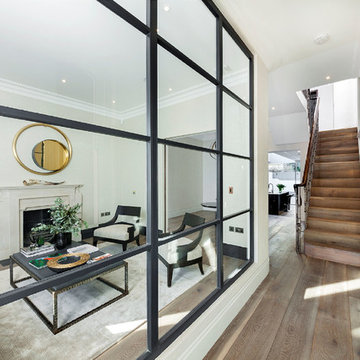
Band-sawn wide plank floor, smoked and finished in a dark white hard wax oil.
The rift-sawn effect is really sutble, it is almost invisible from a distance.
Cheville also supplied a matching plank and nosing used to clad the staircase.
The 260mm wide planks accentuate the length and breath of the room space.
Each plank is hand finished in a hard wax oil.
All the blocks are engineered, bevel edged, tongue and grooved on all 4 sides
Compatible with under floor heating
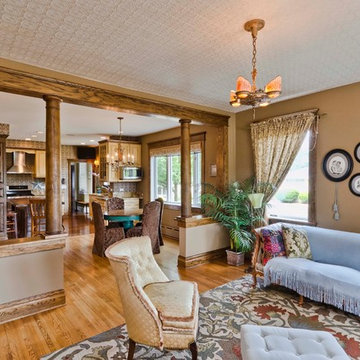
This eclectic kitchen designed with new and old products together is what creates the character. The countertop on the island is a reclaimed bowling alley lane!
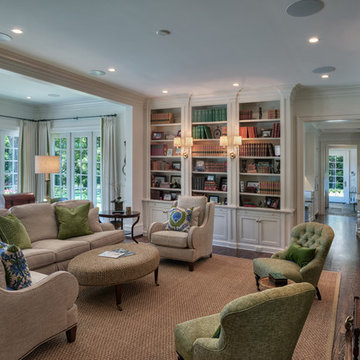
informal family room with bookcases, limestone fireplace, tv mounted over fireplace, expansive windows
This is an example of a traditional open concept family room in Other with a library, white walls, dark hardwood floors, a standard fireplace, a stone fireplace surround and a wall-mounted tv.
This is an example of a traditional open concept family room in Other with a library, white walls, dark hardwood floors, a standard fireplace, a stone fireplace surround and a wall-mounted tv.
28 Traditional Home Design Photos
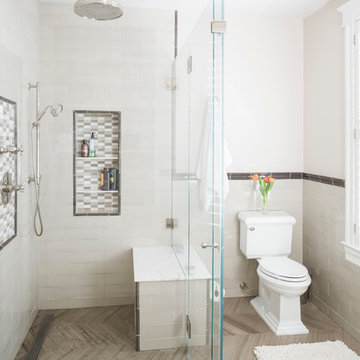
Sequined Asphault Studio
Photo of a traditional bathroom in New York with a corner shower, a two-piece toilet, white tile and subway tile.
Photo of a traditional bathroom in New York with a corner shower, a two-piece toilet, white tile and subway tile.
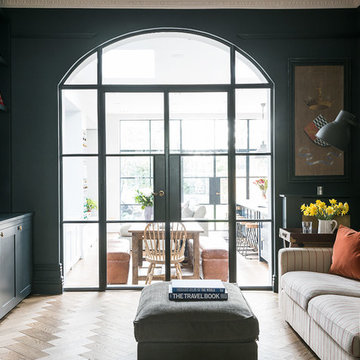
This is an example of a traditional living room in Other with black walls, medium hardwood floors and a wall-mounted tv.
1



















