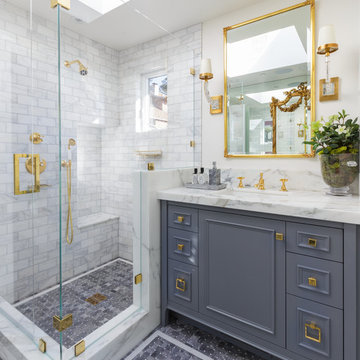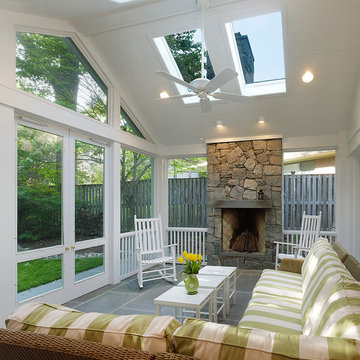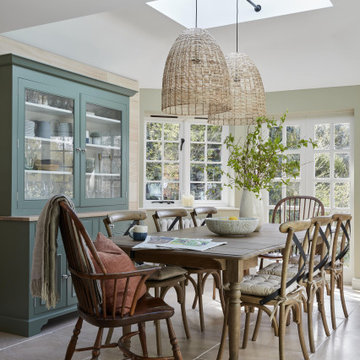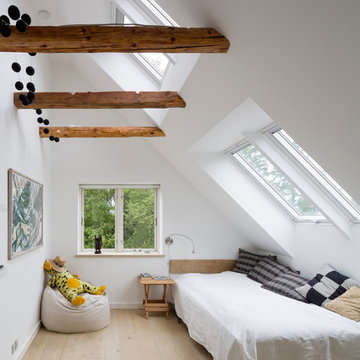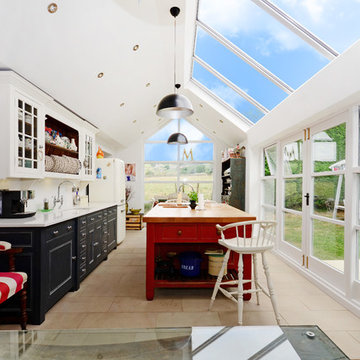858 Traditional Home Design Photos
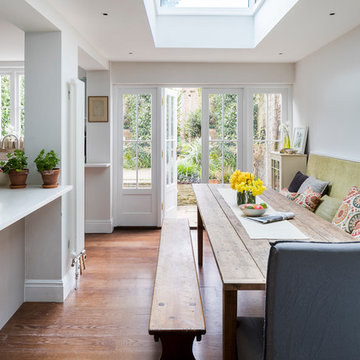
Chris Snook
Photo of a traditional kitchen/dining combo in London with white walls, medium hardwood floors and brown floor.
Photo of a traditional kitchen/dining combo in London with white walls, medium hardwood floors and brown floor.
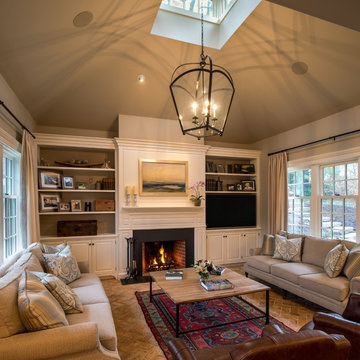
Angle Eye Photography
Large traditional open concept family room in Philadelphia with beige walls, brick floors, a standard fireplace, a wood fireplace surround, a built-in media wall and brown floor.
Large traditional open concept family room in Philadelphia with beige walls, brick floors, a standard fireplace, a wood fireplace surround, a built-in media wall and brown floor.
Find the right local pro for your project
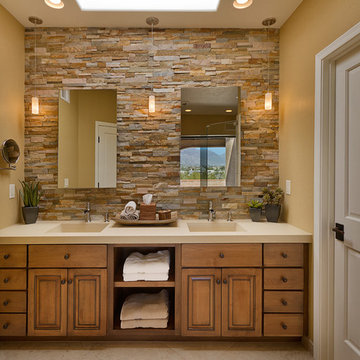
Stacked Stone can be used in a variety of applications. Here it is used as a backsplash behind the vanity in the master bath, Noric Construction, Tucson, AZ
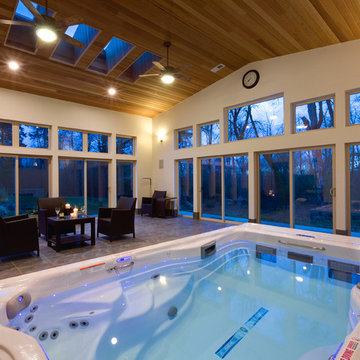
This is a Swim spa room addition with a sunken swim spa and composite swim deck around the spa for drainage. Tile floors and clear cedar ceiling.
Inspiration for a traditional indoor pool in Portland.
Inspiration for a traditional indoor pool in Portland.
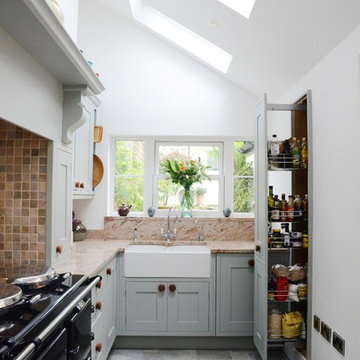
Bespoke in-frame kitchen painted in Farrow and Ball Blue Grey 91 a beautiful blue,grey colour chosen to compliment the Gazinni Space Green tiles. A faux chimney breast was constructed around the Aga with a chunky shelf to create a more traditional kitchen style
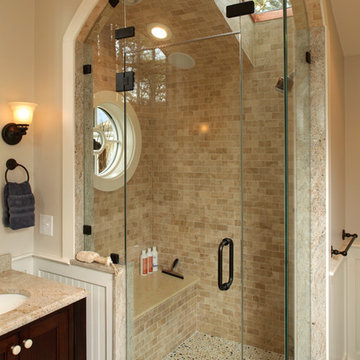
Photo of a traditional bathroom in Boston with a console sink, travertine and a shower seat.
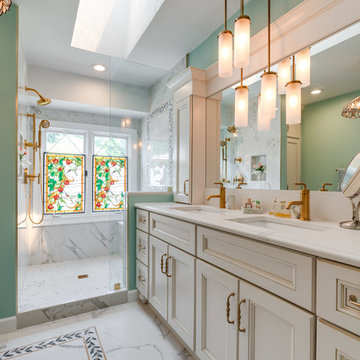
Designed by Akram Aljahmi of Reico Kitchen & Bath in Woodbridge, VA this traditional design style inspired Montclair, VA master bathroom remodel features vanity cabinets from Green Forest Cabinetry in the Brookside door style with an Ivory Glaze. The bathroom vanity top is MSI Quartz in the color Calacatta Classique. The bathroom also features Marvel tile in the color/finish Calacatta Extra Lappato. Photos courtesy of BTW Images LLC.
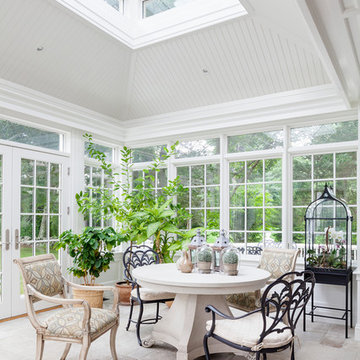
TEAM
Architect: LDa Architecture & Interiors
Builder: Kistler and Knapp Builders
Interior Design: Weena and Spook
Photographer: Greg Premru Photography
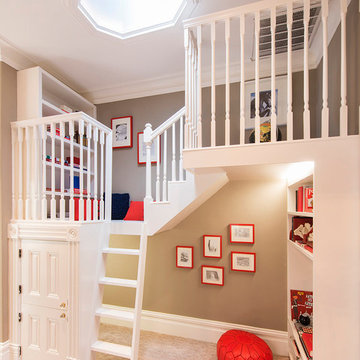
Inspiration for a traditional gender-neutral kids' playroom for kids 4-10 years old in San Francisco with beige walls and carpet.
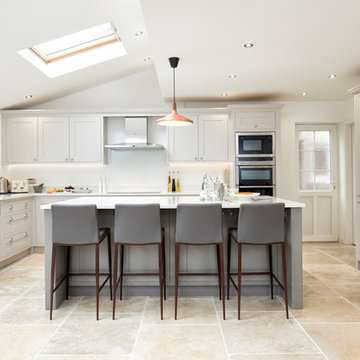
Martin Edwards Photography
Inspiration for a traditional kitchen in Berkshire with a farmhouse sink, recessed-panel cabinets, grey cabinets, white splashback, stainless steel appliances and with island.
Inspiration for a traditional kitchen in Berkshire with a farmhouse sink, recessed-panel cabinets, grey cabinets, white splashback, stainless steel appliances and with island.
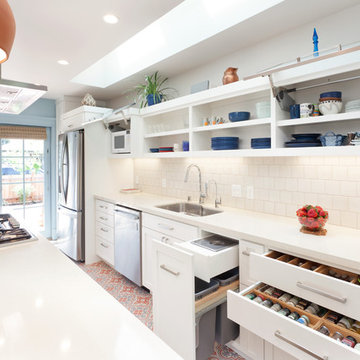
Down-to-studs remodel and second floor addition. The original house was a simple plain ranch house with a layout that didn’t function well for the family. We changed the house to a contemporary Mediterranean with an eclectic mix of details. Space was limited by City Planning requirements so an important aspect of the design was to optimize every bit of space, both inside and outside. The living space extends out to functional places in the back and front yards: a private shaded back yard and a sunny seating area in the front yard off the kitchen where neighbors can easily mingle with the family. A Japanese bath off the master bedroom upstairs overlooks a private roof deck which is screened from neighbors’ views by a trellis with plants growing from planter boxes and with lanterns hanging from a trellis above.
Photography by Kurt Manley.
https://saikleyarchitects.com/portfolio/modern-mediterranean/
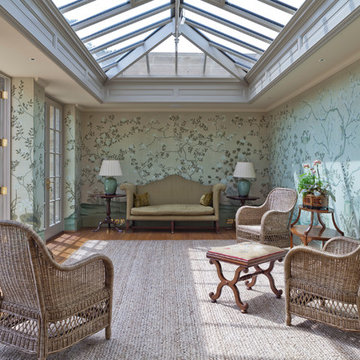
Two classic orangeries provide valuable dining and living space in this renovation project. This pair of orangeries face each other across a beautifully manicured garden and rhyll. One provides a dining room and the other a place for relaxing and reflection. Both form a link to other rooms in the home.
Underfloor heating through grilles provides a space-saving alternative to conventional heating.
Vale Paint Colour- Caribous Coat
Size- 7.4M X 4.2M (each)
858 Traditional Home Design Photos
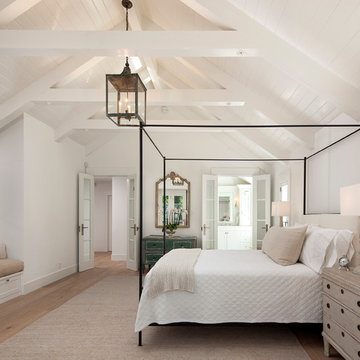
Jim Bartsch
Traditional bedroom in Santa Barbara with white walls and medium hardwood floors.
Traditional bedroom in Santa Barbara with white walls and medium hardwood floors.
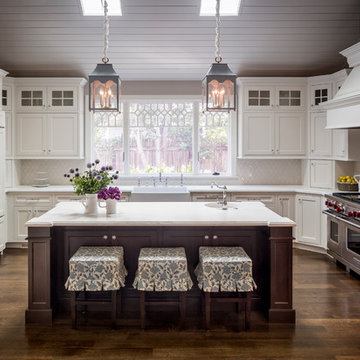
Scott Hargis
This is an example of a traditional u-shaped kitchen in San Francisco with a farmhouse sink, recessed-panel cabinets, white cabinets, white splashback, stainless steel appliances, dark hardwood floors, with island and brown floor.
This is an example of a traditional u-shaped kitchen in San Francisco with a farmhouse sink, recessed-panel cabinets, white cabinets, white splashback, stainless steel appliances, dark hardwood floors, with island and brown floor.
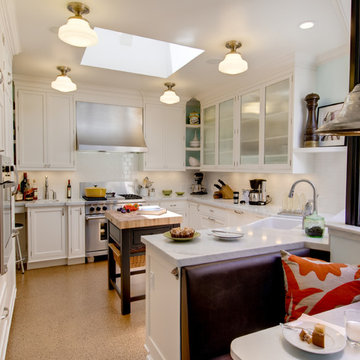
Design ideas for a traditional u-shaped eat-in kitchen in Philadelphia with a farmhouse sink, recessed-panel cabinets, white cabinets, white splashback, subway tile splashback, stainless steel appliances and a peninsula.
1



















