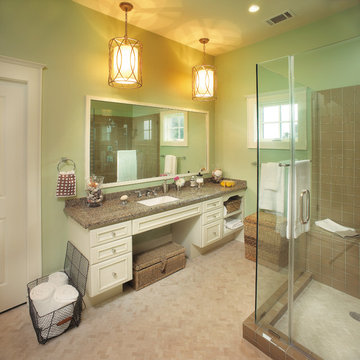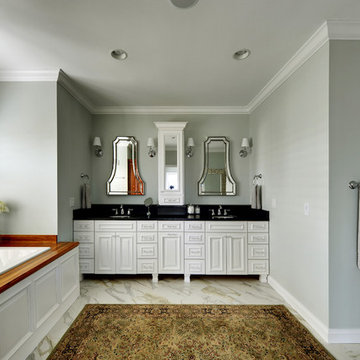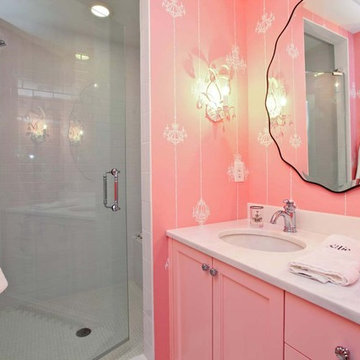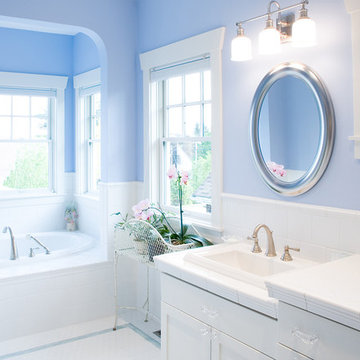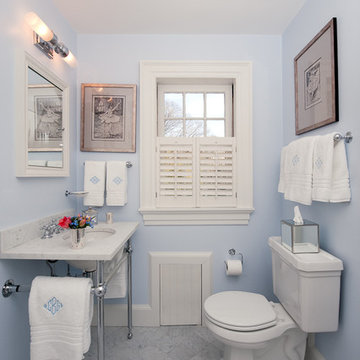418 Traditional Home Design Photos
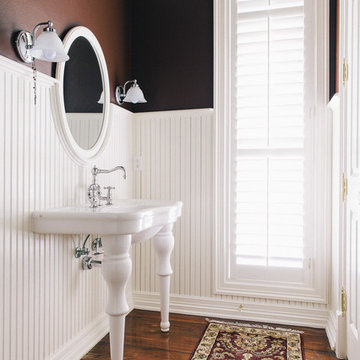
Attractive Listing
Design ideas for a traditional bathroom in Houston with a console sink and brown walls.
Design ideas for a traditional bathroom in Houston with a console sink and brown walls.
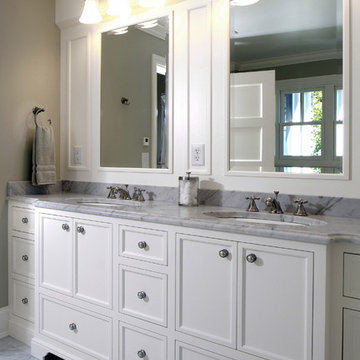
Filled with traditional accents, this approximately 4,000-square-foot Shingle-style design features a stylish and thoroughly livable interior. A covered entry and spacious foyer fronts a large living area with fireplace. To the right are public spaces including a large kitchen with expansive island and nearby dining as well as powder room and laundry. The right side of the house includes a sunny screened porch, master suite and delightful garden room, which occupies the bay window seen in the home’s front façade. Upstairs are two additional bedrooms and a large study; downstairs you’ll find plenty of room for family fun, including a games and billiards area, family room and additional guest suite.
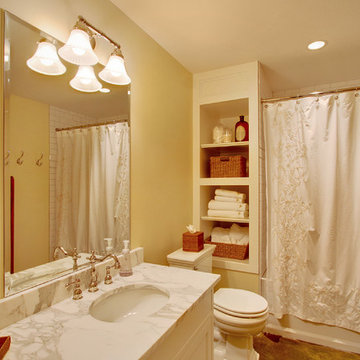
Design ideas for a traditional bathroom in Seattle with an undermount sink and a two-piece toilet.
Find the right local pro for your project
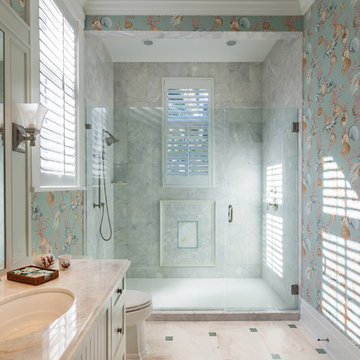
Design ideas for a traditional bathroom in Miami with an undermount sink, white cabinets, an alcove shower and gray tile.
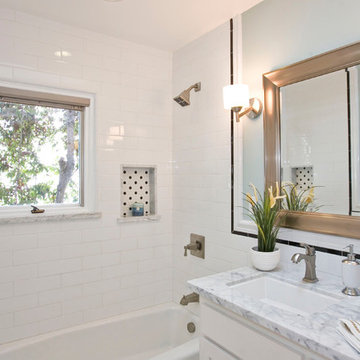
This is an example of a traditional bathroom in San Diego with an undermount sink, white cabinets, an alcove tub, a shower/bathtub combo, white tile and subway tile.
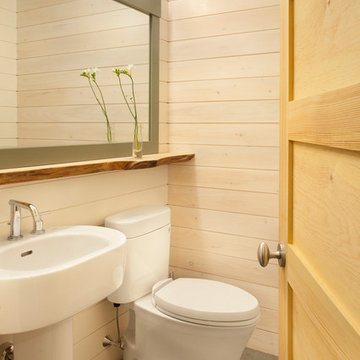
photography by Trent Bell
This is an example of a traditional bathroom in Boston with a pedestal sink.
This is an example of a traditional bathroom in Boston with a pedestal sink.
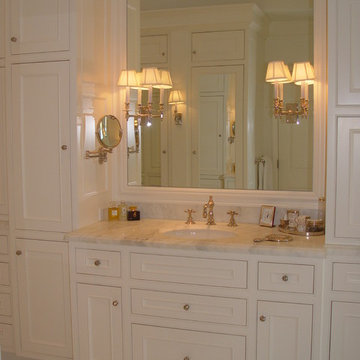
Traditional bathroom in San Francisco with marble benchtops and an undermount sink.
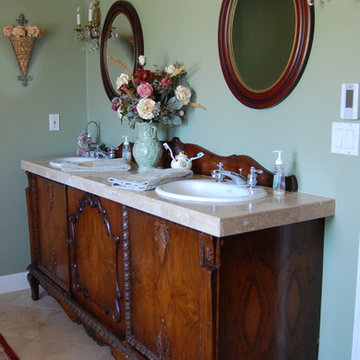
We purchased this antique sideboard buffet from craigslist and turned it into a double sink vanity. The three doors on the front made it perfect for a two sink vanity. The middle cupboard is all usable space and there is lots of storage in the other cupboards under the sinks. We put Travertine tile on top with the original sideboard wood backsplash. We added brass and crystal chandelier wall sconces, oval mirrors, Kohler white oval sinks and kept the Moen chrome vintage lever faucets we already had.
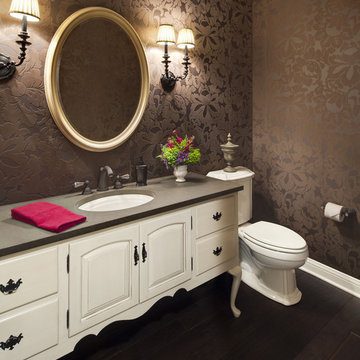
Inspiration for a traditional powder room in Chicago with an undermount sink, furniture-like cabinets, beige cabinets and grey benchtops.
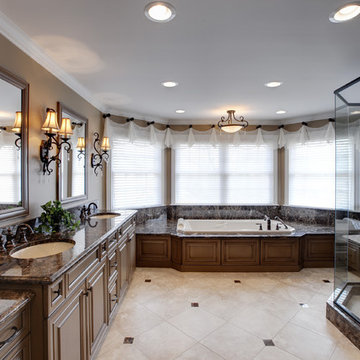
Inspiration for a traditional bathroom in Chicago with an undermount sink, raised-panel cabinets, medium wood cabinets, a drop-in tub, an alcove shower and beige tile.
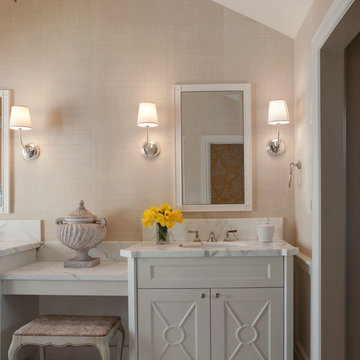
Residential Design by Heydt Designs, Interior Design by Benjamin Dhong Interiors, Construction by Kearney & O'Banion, Photography by David Duncan Livingston
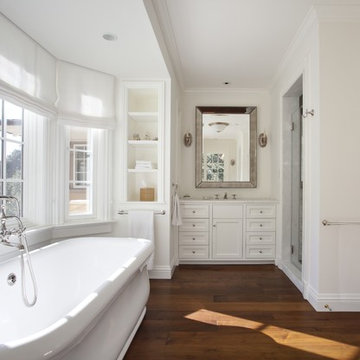
An existing house was deconstructed to make room for 7200 SF of new ground up construction including a main house, pool house, and lanai. This hillside home was built through a phased sequence of extensive excavation and site work, complicated by a single point of entry. Site walls were built using true dry stacked stone and concrete retaining walls faced with sawn veneer. Sustainable features include FSC certified lumber, solar hot water, fly ash concrete, and low emitting insulation with 75% recycled content.
Photos: Mariko Reed
Architect: Ian Moller
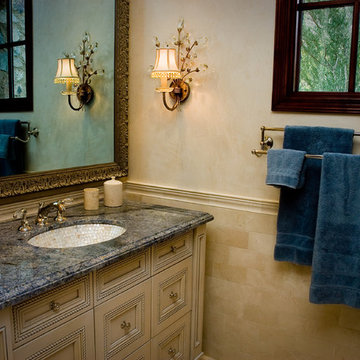
This is an example of a traditional bathroom in Phoenix with an undermount sink.
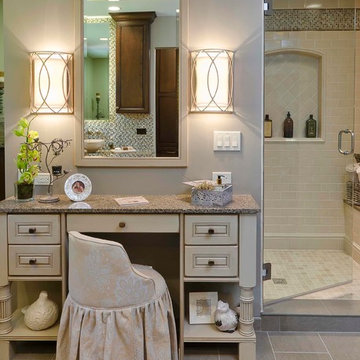
Photography by Rolfe Hokanson
Photo of a traditional bathroom in Chicago with raised-panel cabinets, beige cabinets and beige tile.
Photo of a traditional bathroom in Chicago with raised-panel cabinets, beige cabinets and beige tile.
418 Traditional Home Design Photos
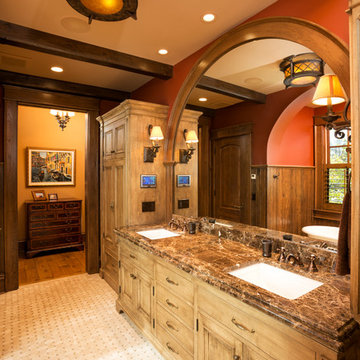
Architect: DeNovo Architects, Interior Design: Sandi Guilfoil of HomeStyle Interiors, Landscape Design: Yardscapes, Photography by James Kruger, LandMark Photography
5



















