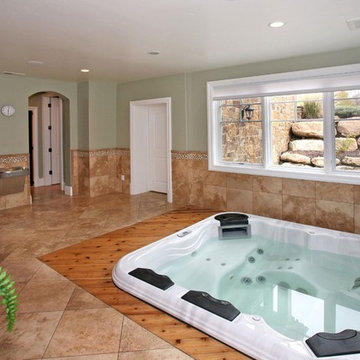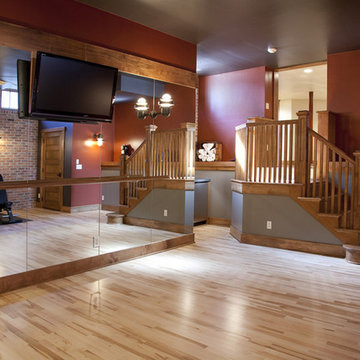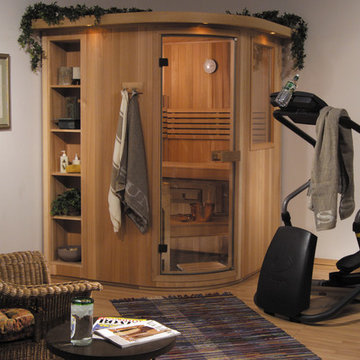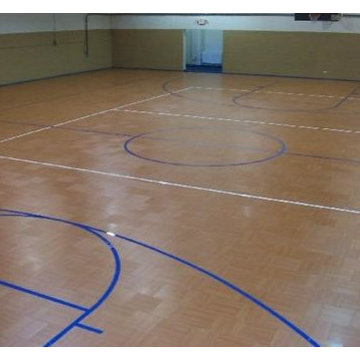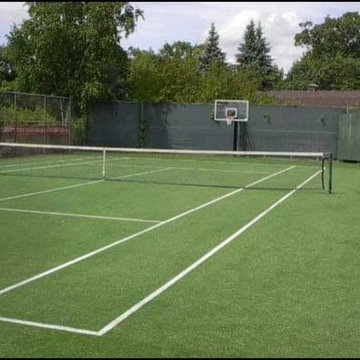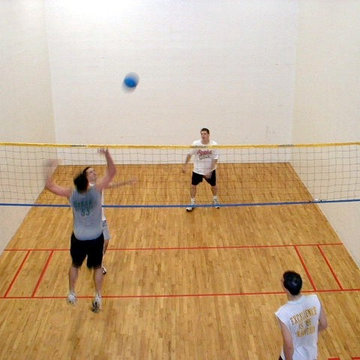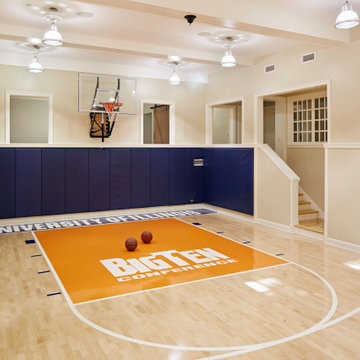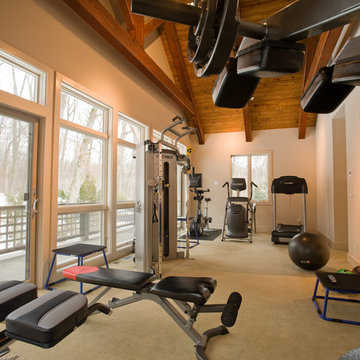Traditional Home Gym Design Ideas
Refine by:
Budget
Sort by:Popular Today
61 - 80 of 4,045 photos
Item 1 of 2
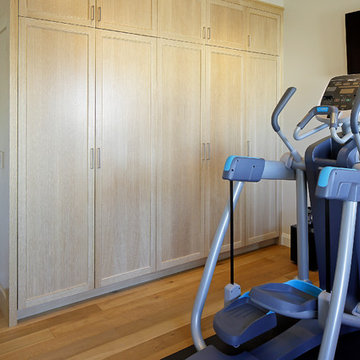
Susan Fisher Plotner/Susan Fisher Photography
Inspiration for a traditional home gym in New York.
Inspiration for a traditional home gym in New York.
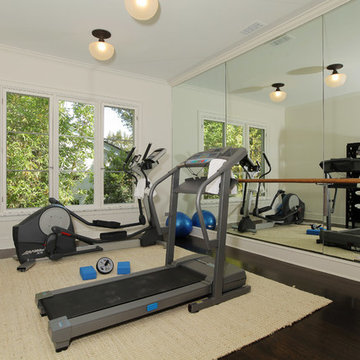
Beautifully designed by Giannetti Architects and skillfully built by Morrow & Morrow Construction in 2006 in the highly coveted guard gated Brentwood Circle. The stunning estate features 5bd/5.5ba including maid quarters, library, and detached pool house.
Designer finishes throughout with wide plank hardwood floors, crown molding, and interior service elevator. Sumptuous master suite and bath with large terrace overlooking pool and yard. 3 additional bedroom suites + dance studio/4th bedroom upstairs.
Spacious family room with custom built-ins, eat-in cook's kitchen with top of the line appliances and butler's pantry & nook. Formal living room w/ french limestone fireplace designed by Steve Gianetti and custom made in France, dining room, and office/library with floor-to ceiling mahogany built-in bookshelves & rolling ladder. Serene backyard with swimmer's pool & spa. Private and secure yet only minutes to the Village. This is a rare offering. Listed with Steven Moritz & Bruno Abisror. Post Rain - Jeff Ong Photos
Find the right local pro for your project
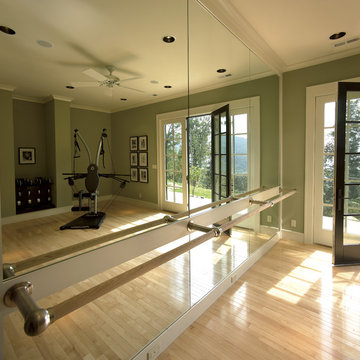
Photography: Midcoast Studios
Builder: MWB Construction
Interior Design: Linda Woodrum
Traditional home gym in Other.
Traditional home gym in Other.
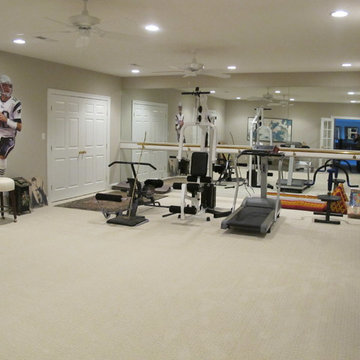
Jeanne Morcom
This is an example of a mid-sized traditional home weight room in Detroit with grey walls and carpet.
This is an example of a mid-sized traditional home weight room in Detroit with grey walls and carpet.
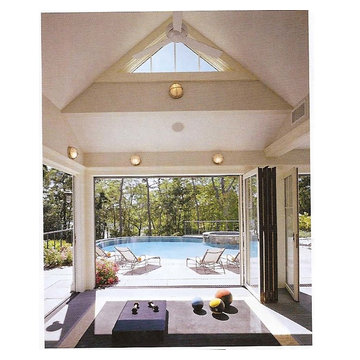
This open air workout area is accented with Shiplights (B-3C) lighting. The lights are both functional and decorative to provide an industrial and nautical look.
Featured Southern New England Home Magazine
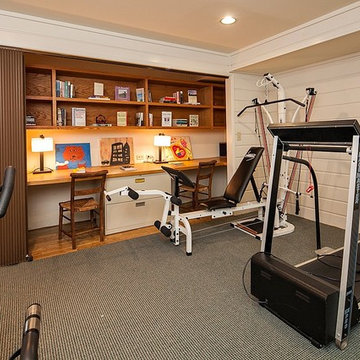
This bonus room was being used as an exercise room by the homeowners. Since the closets were transformed into home work area, we decided to stage it as such, to showcase the potential usages of this room.
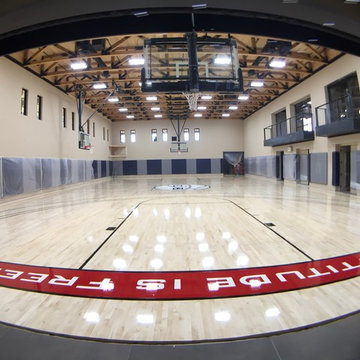
Full size basketball court installed in a custom home at Scottsdale Arizona. Sport floor was installed below grade over professional grade sub floor, natural solid maple flooring sanded, painted and finished on-site including owner's custom logo and lettering.
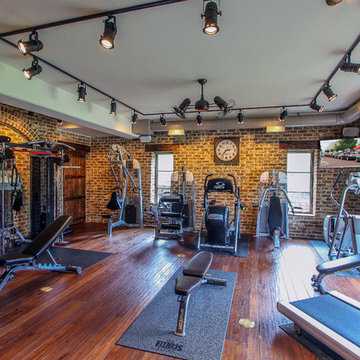
Photo by Ron Kolb
Photo of a traditional home weight room in Cincinnati with medium hardwood floors.
Photo of a traditional home weight room in Cincinnati with medium hardwood floors.
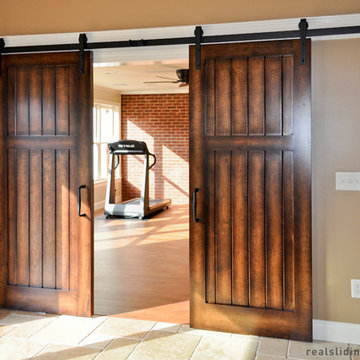
These sliding barn doors with the Classic Flat Track Kit, help to transform this home gym.
This is an example of a traditional home gym in Seattle.
This is an example of a traditional home gym in Seattle.
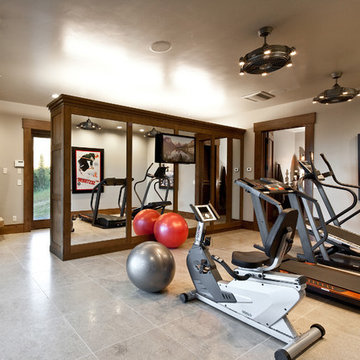
Photo of a traditional home gym in Salt Lake City with beige walls and grey floor.
Traditional Home Gym Design Ideas
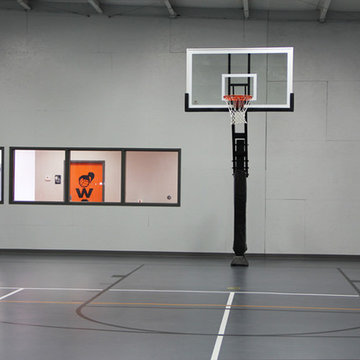
This is an amazing in-door gym with 2 Pro Dunk Platinum systems on each end making a full court. This is going to allow for a great experience for the members of the gym! This is a Pro Dunk Platinum Basketball System that was purchased in February of 2013. It was installed on a 50 ft wide by a 94 ft deep playing area in O Fallon, MO. If you would like to look all of Wallace G's photos navigate to: http://www.produnkhoops.com/photos/albums/wallace-50x94-pro-dunk-platinum-basketball-system-19
4
