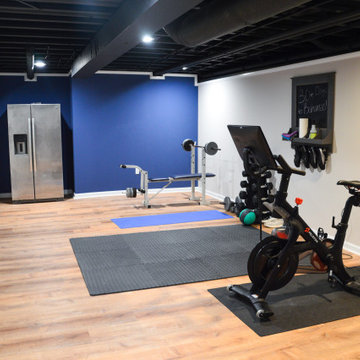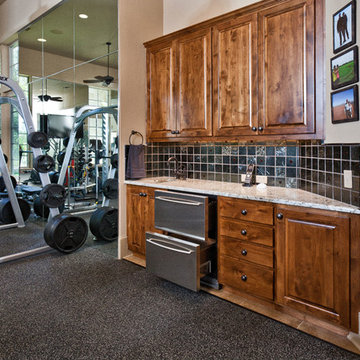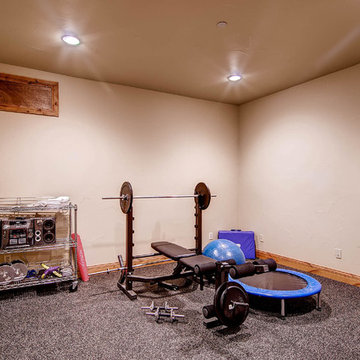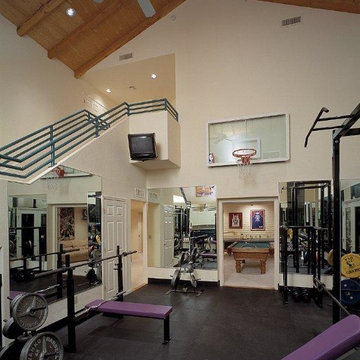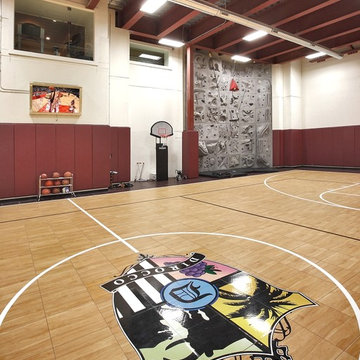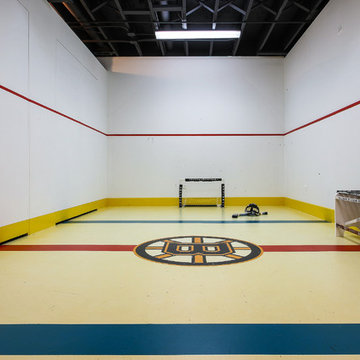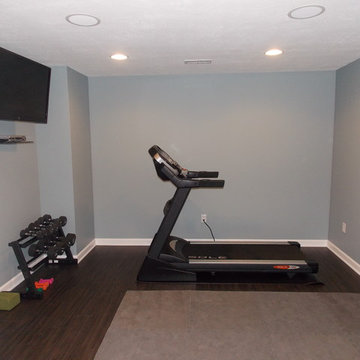Traditional Home Gym Design Ideas
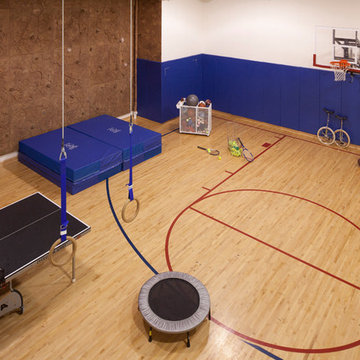
This is an example of an expansive traditional home climbing wall in Minneapolis with white walls and light hardwood floors.
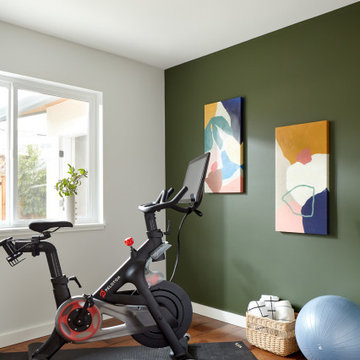
Design+Build: Baron Construction & Remodeling Co. / Photography: Agnieszka Jakubowicz
Photo of a traditional home gym in San Francisco.
Photo of a traditional home gym in San Francisco.
Find the right local pro for your project
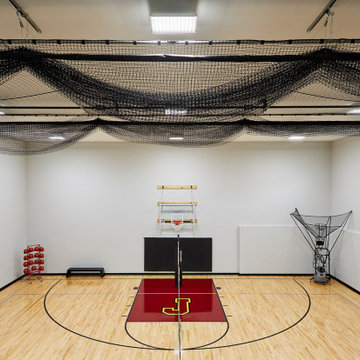
Huge sport court to practice basketball, volleyball, gymnastics, baseball or just to have fun in on a rainy day!
Photo of an expansive traditional indoor sport court in Minneapolis with grey walls, medium hardwood floors and brown floor.
Photo of an expansive traditional indoor sport court in Minneapolis with grey walls, medium hardwood floors and brown floor.
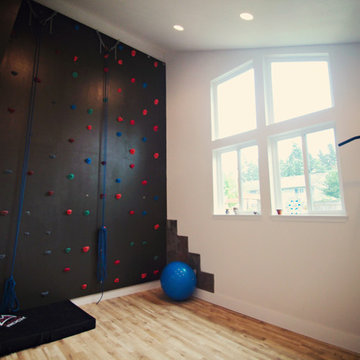
Inspiration for a large traditional home climbing wall in Seattle with white walls and light hardwood floors.
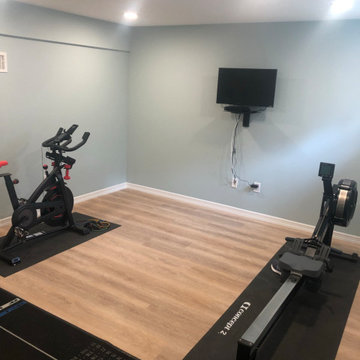
small home gym with tv
This is an example of a small traditional multipurpose gym in New York with blue walls, vinyl floors and brown floor.
This is an example of a small traditional multipurpose gym in New York with blue walls, vinyl floors and brown floor.
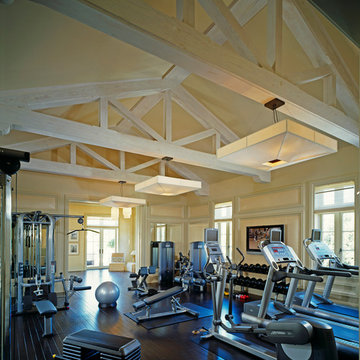
Inspiration for a traditional home gym in Los Angeles with yellow walls, dark hardwood floors and black floor.
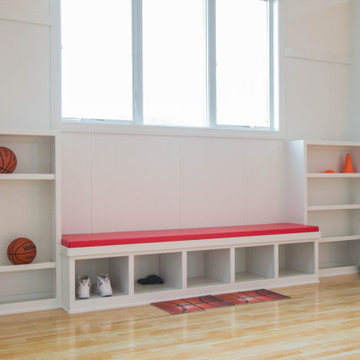
The space features built in storage shelves and seating.
This is an example of a large traditional indoor sport court in Indianapolis with brown floor and vaulted.
This is an example of a large traditional indoor sport court in Indianapolis with brown floor and vaulted.
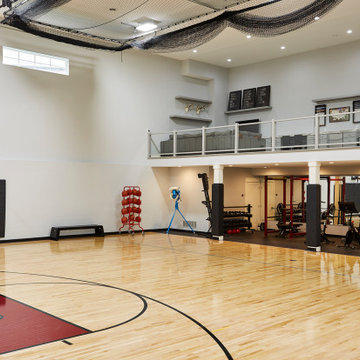
Weight room/exercise area tucked under the loft.
This is an example of an expansive traditional multipurpose gym in Minneapolis with grey walls, medium hardwood floors and brown floor.
This is an example of an expansive traditional multipurpose gym in Minneapolis with grey walls, medium hardwood floors and brown floor.
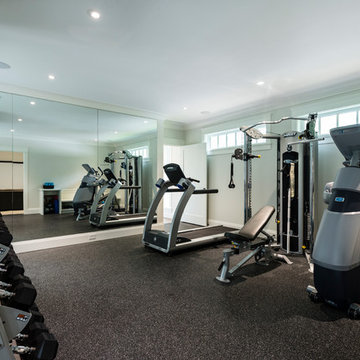
Design ideas for a large traditional multipurpose gym in Vancouver with white walls and grey floor.
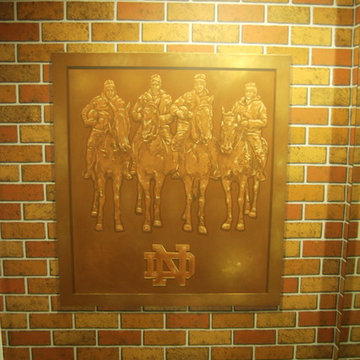
Notre Dame Football Locker Room Mural by Tom Taylor of Mural Art LLC, hand painted throughout a workout room in a Virginia home. Project completed in March, 2013.
Artistic wall murals, murals, wall murals, fine art, mural art, custom art, original art, large art, hand painted, art ideas.
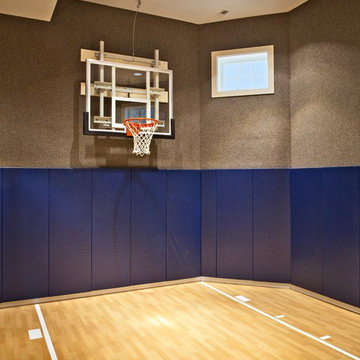
Paul Schlisman Photography Courtesy of Southampton Builders LLC.
Design ideas for a mid-sized traditional indoor sport court in Chicago with blue walls and vinyl floors.
Design ideas for a mid-sized traditional indoor sport court in Chicago with blue walls and vinyl floors.
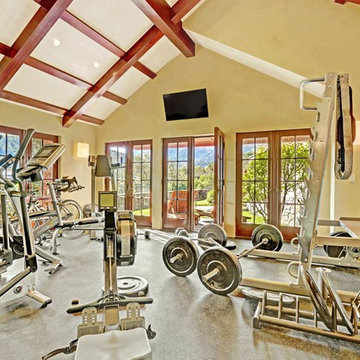
A seamless combination of traditional with contemporary design elements. This elegant, approx. 1.7 acre view estate is located on Ross's premier address. Every detail has been carefully and lovingly created with design and renovations completed in the past 12 months by the same designer that created the property for Google's founder. With 7 bedrooms and 8.5 baths, this 7200 sq. ft. estate home is comprised of a main residence, large guesthouse, studio with full bath, sauna with full bath, media room, wine cellar, professional gym, 2 saltwater system swimming pools and 3 car garage. With its stately stance, 41 Upper Road appeals to those seeking to make a statement of elegance and good taste and is a true wonderland for adults and kids alike. 71 Ft. lap pool directly across from breakfast room and family pool with diving board. Chef's dream kitchen with top-of-the-line appliances, over-sized center island, custom iron chandelier and fireplace open to kitchen and dining room.
Formal Dining Room Open kitchen with adjoining family room, both opening to outside and lap pool. Breathtaking large living room with beautiful Mt. Tam views.
Master Suite with fireplace and private terrace reminiscent of Montana resort living. Nursery adjoining master bath. 4 additional bedrooms on the lower level, each with own bath. Media room, laundry room and wine cellar as well as kids study area. Extensive lawn area for kids of all ages. Organic vegetable garden overlooking entire property.
Traditional Home Gym Design Ideas
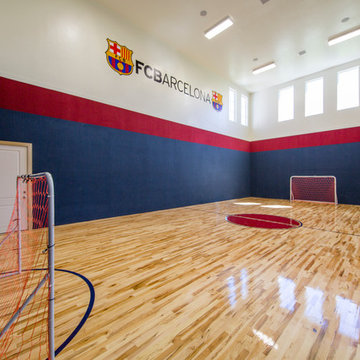
Custom Home Design by Joe Carrick Design. Built by Highland Custom Homes. Photography by Nick Bayless Photography
Inspiration for a large traditional indoor sport court in Salt Lake City with multi-coloured walls and light hardwood floors.
Inspiration for a large traditional indoor sport court in Salt Lake City with multi-coloured walls and light hardwood floors.
8
