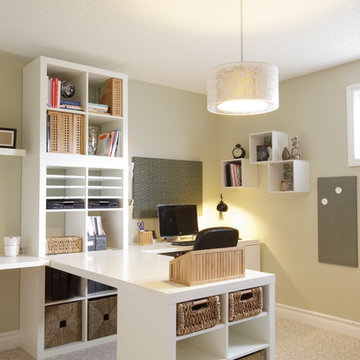Traditional Home Office Design Ideas
Refine by:
Budget
Sort by:Popular Today
1 - 20 of 2,649 photos
Item 1 of 3
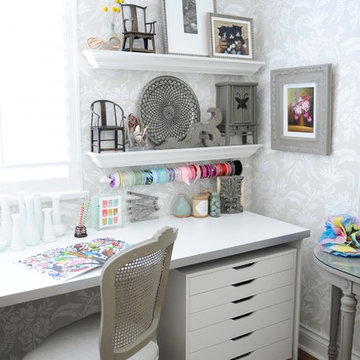
This small third bedroom in a 1950's North Vancouver home originally housed our growing interior design business. When we outgrew this 80 square foot space and moved to a studio across the street, I wondered what would become of this room with its lovely ocean view. As it turns out it evolved into a shared creative space for myself and my very artistic 7 year old daughter. In the spirit of Virginia Wolfe's "A Room of One's Own" this is a creative space where we are surrounded by some of our favourite things including vintage collectibles & furniture, artwork and craft projects, not to mention my all time favourite Cole and Son wallpaper. It is all about pretty and girly with just the right amount of colour. Interior Design by Lori Steeves of Simply Home Decorating Inc. Photos by Tracey Ayton Photography.
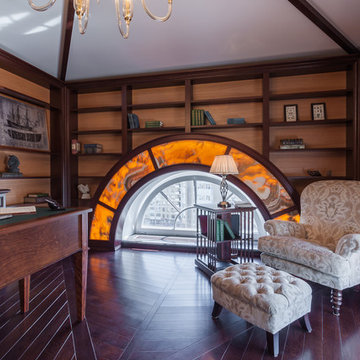
Никитина Вера
Inspiration for a mid-sized traditional home office in Saint Petersburg with a library, brown walls, dark hardwood floors, a freestanding desk and brown floor.
Inspiration for a mid-sized traditional home office in Saint Petersburg with a library, brown walls, dark hardwood floors, a freestanding desk and brown floor.
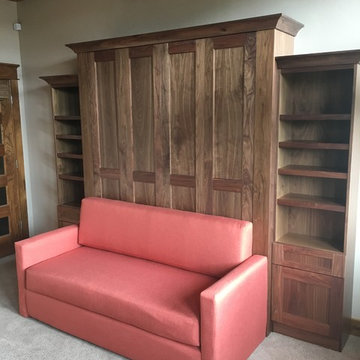
Design ideas for a mid-sized traditional home office in Salt Lake City with a library, beige walls, carpet, no fireplace and beige floor.
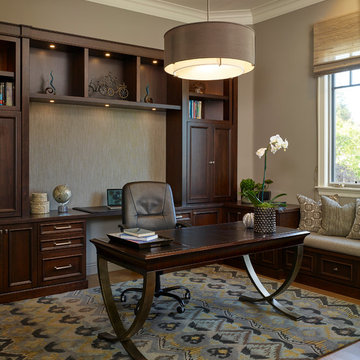
Ken Gutmaker
This is an example of a mid-sized traditional study room in San Francisco with grey walls, medium hardwood floors and a freestanding desk.
This is an example of a mid-sized traditional study room in San Francisco with grey walls, medium hardwood floors and a freestanding desk.
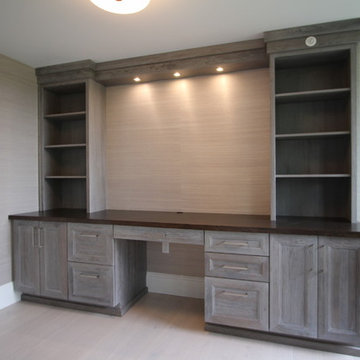
Photo of a mid-sized traditional study room in Miami with no fireplace, grey walls, laminate floors, a built-in desk and grey floor.
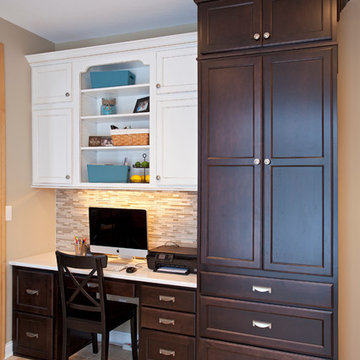
This is an example of a small traditional home office in Minneapolis with beige walls and a built-in desk.
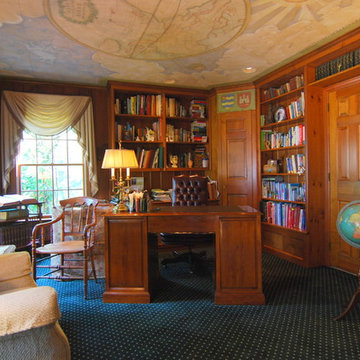
Antique style map painted on a home office ceiling.
Design ideas for a mid-sized traditional home office in Philadelphia.
Design ideas for a mid-sized traditional home office in Philadelphia.
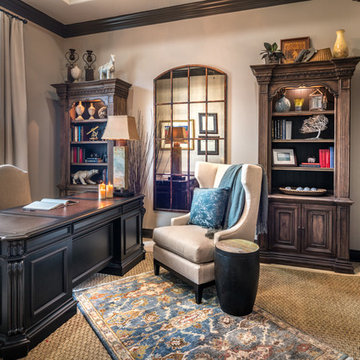
Traditional in design but there is nothing traditional about this office. Tons of natural light pours in from the windows and complements that gorgeous hardwood storage and brings out the little pops of color strategically placed on the shelves. The client came with the huge antique desk that had been passed down form generation to generation and we just had to use it! A great starting point of course but the room needed a little bit of umpiring up with a colorful rug and the divided mirror to make the room feel larger. Who doesn't love the rich colors of the molding too?!
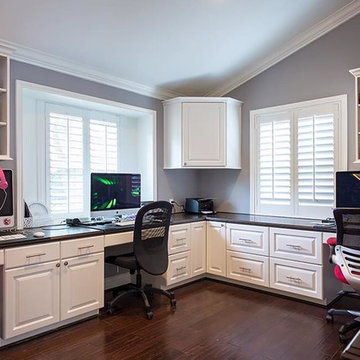
Dennis DeSilva
Traditional study room in Houston with dark hardwood floors and a built-in desk.
Traditional study room in Houston with dark hardwood floors and a built-in desk.
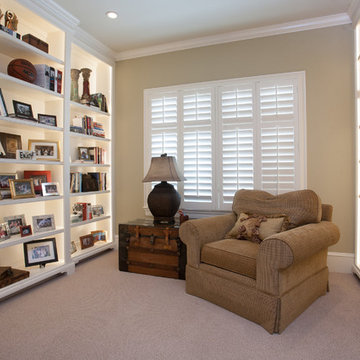
Custom home by Parkinson Building Group in Little Rock, AR.
Inspiration for a mid-sized traditional home office in Little Rock with beige walls, carpet, a library, no fireplace and beige floor.
Inspiration for a mid-sized traditional home office in Little Rock with beige walls, carpet, a library, no fireplace and beige floor.
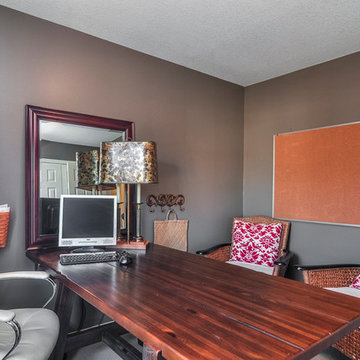
Inspiration for a small traditional study room in Kansas City with grey walls, carpet, no fireplace and a freestanding desk.
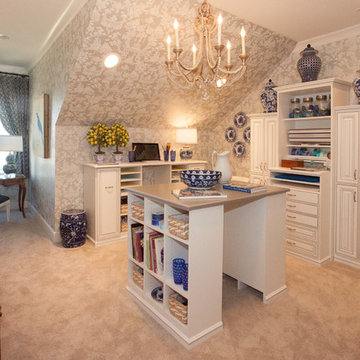
Clostes by McKenry partnered with Todd Richesin Interiors to create this beautiful Craft Room for the Symphony Show House 2016.
Photo: Rachael Brooks
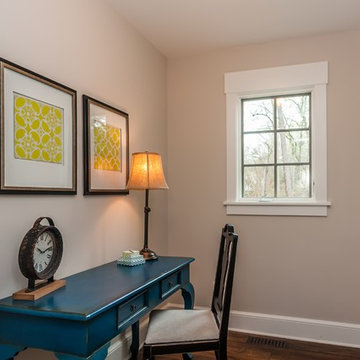
study
Design ideas for a small traditional craft room in Raleigh with beige walls, medium hardwood floors and a freestanding desk.
Design ideas for a small traditional craft room in Raleigh with beige walls, medium hardwood floors and a freestanding desk.
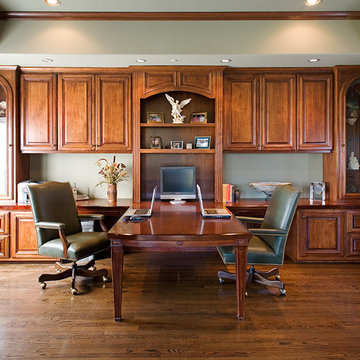
A couple's home office features a partners desk designed by Jim Walters, fully equipped with at-home work necessities. Separate display cabinets accommodate personal mementos and travel souvenirs.
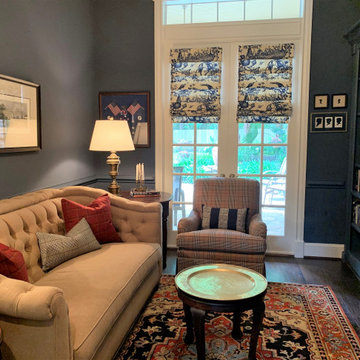
No English manor would be complete without a library, or a man cave today. Blue - grey walls envelope a library with bookshelves in the same color. Accents of red and black give the room its manly feel. This room, little more than a closet, was totally gutted to take out a non-functioning desk and make this a place to read and relax.
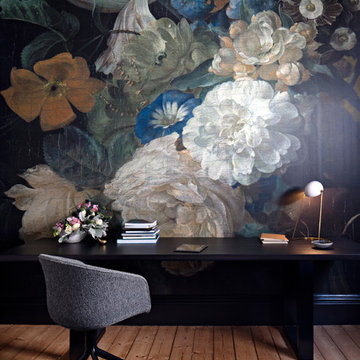
Photography: Shannon McGrath
Styling: Leesa O'Reilly
Inspiration for a mid-sized traditional study room in Melbourne with black walls, light hardwood floors, a freestanding desk and brown floor.
Inspiration for a mid-sized traditional study room in Melbourne with black walls, light hardwood floors, a freestanding desk and brown floor.
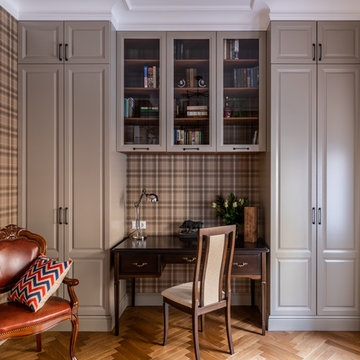
Фотограф: Василий Буланов
This is an example of a mid-sized traditional study room in Moscow with medium hardwood floors, a freestanding desk, brown floor and brown walls.
This is an example of a mid-sized traditional study room in Moscow with medium hardwood floors, a freestanding desk, brown floor and brown walls.
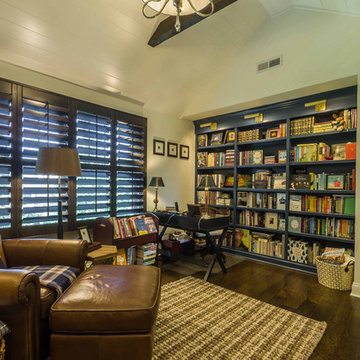
This 1990s brick home had decent square footage and a massive front yard, but no way to enjoy it. Each room needed an update, so the entire house was renovated and remodeled, and an addition was put on over the existing garage to create a symmetrical front. The old brown brick was painted a distressed white.
The 500sf 2nd floor addition includes 2 new bedrooms for their teen children, and the 12'x30' front porch lanai with standing seam metal roof is a nod to the homeowners' love for the Islands. Each room is beautifully appointed with large windows, wood floors, white walls, white bead board ceilings, glass doors and knobs, and interior wood details reminiscent of Hawaiian plantation architecture.
The kitchen was remodeled to increase width and flow, and a new laundry / mudroom was added in the back of the existing garage. The master bath was completely remodeled. Every room is filled with books, and shelves, many made by the homeowner.
Project photography by Kmiecik Imagery.
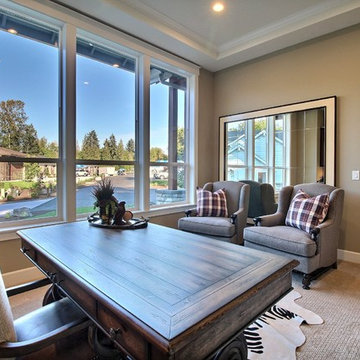
Paint by Sherwin Williams
Body Color - Wool Skein - SW 6148
Flex Suite Color - Universal Khaki - SW 6150
Downstairs Guest Suite Color - Silvermist - SW 7621
Downstairs Media Room Color - Quiver Tan - SW 6151
Exposed Beams & Banister Stain - Northwood Cabinets - Custom Truffle Stain
Gas Fireplace by Heat & Glo
Flooring & Tile by Macadam Floor & Design
Hardwood by Shaw Floors
Hardwood Product Kingston Oak in Tapestry
Carpet Products by Dream Weaver Carpet
Main Level Carpet Cosmopolitan in Iron Frost
Beverage Station Backsplash by Glazzio Tiles
Tile Product - Versailles Series in Dusty Trail Arabesque Mosaic
Slab Countertops by Wall to Wall Stone Corp
Main Level Granite Product Colonial Cream
Downstairs Quartz Product True North Silver Shimmer
Windows by Milgard Windows & Doors
Window Product Style Line® Series
Window Supplier Troyco - Window & Door
Window Treatments by Budget Blinds
Lighting by Destination Lighting
Interior Design by Creative Interiors & Design
Custom Cabinetry & Storage by Northwood Cabinets
Customized & Built by Cascade West Development
Photography by ExposioHDR Portland
Original Plans by Alan Mascord Design Associates
Traditional Home Office Design Ideas
1
