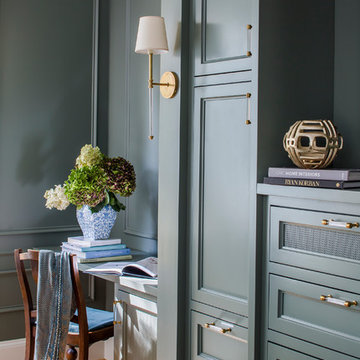Traditional Home Office Design Ideas with Grey Walls
Refine by:
Budget
Sort by:Popular Today
1 - 20 of 2,030 photos
Item 1 of 3
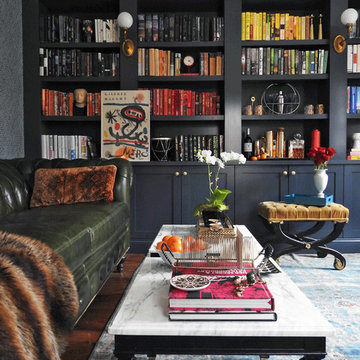
Photo of a mid-sized traditional home office in New York with a library, grey walls, medium hardwood floors, no fireplace and brown floor.

Update of a sunroom that is used as a home office as part of the primary suite. Dark walls provide a cozy feel while updated upholstery mixes with family pieces to create a comfortable, relaxed feel
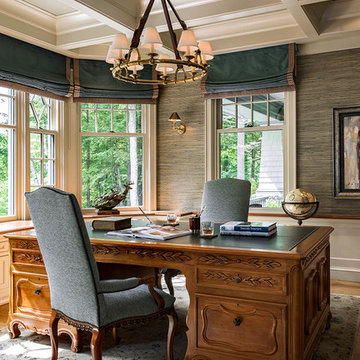
Traditional home office in Boston with grey walls, medium hardwood floors, a freestanding desk and brown floor.
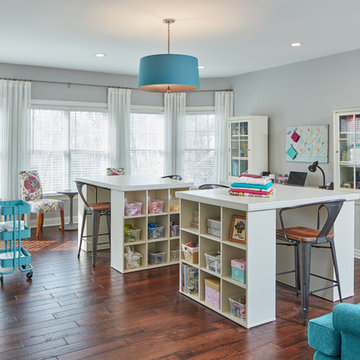
David Burroughs
Design ideas for a large traditional craft room in Baltimore with grey walls, medium hardwood floors and a freestanding desk.
Design ideas for a large traditional craft room in Baltimore with grey walls, medium hardwood floors and a freestanding desk.
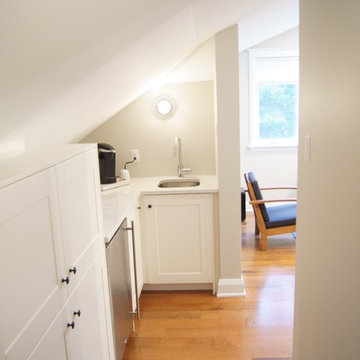
Since the stairs could only fit in one location from below, the resulting hallway provided perfect space for a small kitchenette and lots of storage.
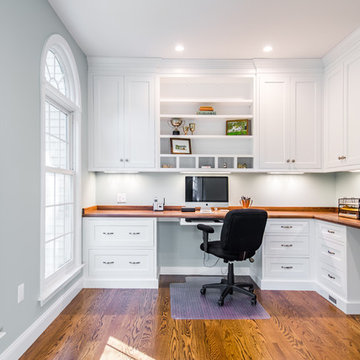
Kath & Keith Photography
This is an example of a mid-sized traditional study room in Boston with dark hardwood floors, a built-in desk, grey walls and no fireplace.
This is an example of a mid-sized traditional study room in Boston with dark hardwood floors, a built-in desk, grey walls and no fireplace.
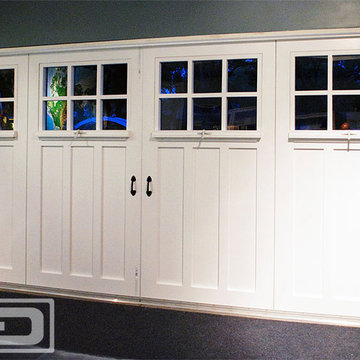
Here's a perfect idea of how Custom Carriage Doors by Dynamic Garage Door can be integrated into your home to convert your garage into livable square footage like an additional family room or guest quarters.
This custom designed carriage door features exclusively unique awning style windows that allow you to crank open the glass panels and let fresh air into the room without having to open the entire carriage doors themselves. This is conveniently practical if the garage area is used as a playroom because it keeps small children safely secured inside while allowing ventilation to reach the room's interior. We equipped the carriage door windows with cranks because it allows the windows to be cracked open a little or a lot, depending on how much air flow you need in the room. When cranked shut the windows are safely shut sealing all the way to maintain room temperature when and if the air conditioner is turned on in the house. Additionally, this window mechanism makes it safe to lock at night or while away from home.
Each one of our custom garage door projects has its own unique specifications and needs. For this reason, Dynamic Garage Door is selected by savvy homeowners who understand that our customization options are limitless and we will pull out all the stops to make their dream garage door come true!
So whether you're looking for real carriage style garage doors or carriage style rollup doors, Dynamic Garage Door is here to help build your one-of-a-kind garage door solution.
For a comprehensive garage door project price consultation please call our design center toll free at (855) 343-3667
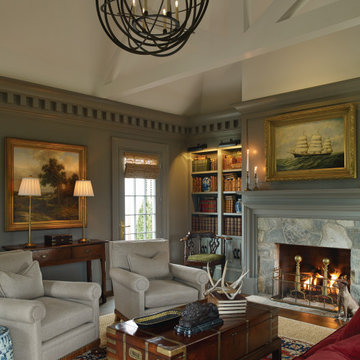
Comfortable Study with built-in shelving, decorative dentil crown molding and volume ceiling with truss beams.
Inspiration for a large traditional home office in Other with a library, grey walls, medium hardwood floors, a standard fireplace, a stone fireplace surround, a freestanding desk, brown floor and vaulted.
Inspiration for a large traditional home office in Other with a library, grey walls, medium hardwood floors, a standard fireplace, a stone fireplace surround, a freestanding desk, brown floor and vaulted.
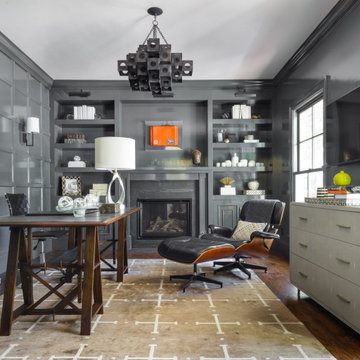
Inspiration for a mid-sized traditional home office in San Francisco with a library, grey walls, dark hardwood floors, a standard fireplace, a stone fireplace surround, a freestanding desk and brown floor.
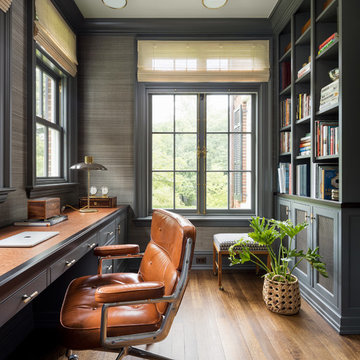
Design ideas for a traditional home office in New York with grey walls, dark hardwood floors, a built-in desk and brown floor.
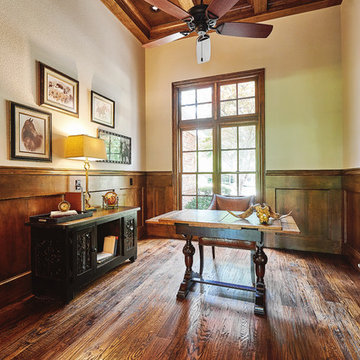
Photos by Cedar Park Photography
Photo of a large traditional study room in Dallas with grey walls, medium hardwood floors, a freestanding desk and brown floor.
Photo of a large traditional study room in Dallas with grey walls, medium hardwood floors, a freestanding desk and brown floor.
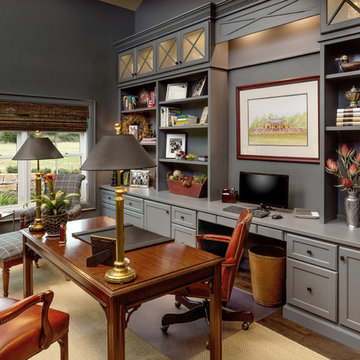
A large and elegant study is complemented with a full wall of custom shelving and clever storage. Photo by: JE Evans
Design ideas for a mid-sized traditional home office in Columbus with a library, grey walls, dark hardwood floors, no fireplace, a freestanding desk and brown floor.
Design ideas for a mid-sized traditional home office in Columbus with a library, grey walls, dark hardwood floors, no fireplace, a freestanding desk and brown floor.
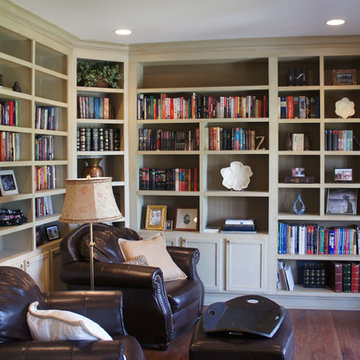
Photo of a mid-sized traditional home office in Indianapolis with a library, grey walls, medium hardwood floors and brown floor.
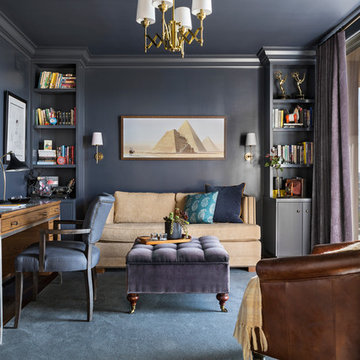
Creating an alcove with the addition of a pair of bookcases gives this room a focal point that can almost compete with the spectacular view. Painting the walls and ceiling a color like Mysterious by Benjamin Moore gives the room a drama.
The added transom window brings the natural light into what would be a dark hallway and echos the industrial feel of the Master Bath. Painting the french doors with whiteboard paint lets this creative writer jot down his ideas here, there and everywhere. Laura Hull Photgraphy
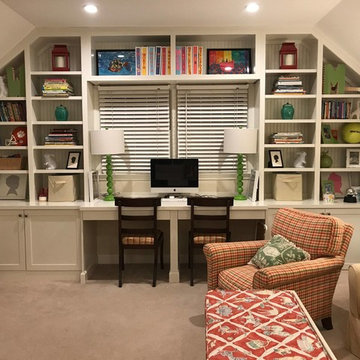
Large traditional study room in Charleston with grey walls, carpet, no fireplace, a built-in desk and grey floor.

Our client has been very fortunate to have acquired some amazing memorabilia over the years. This was our inspiration to create a space to display them and at the same time design a room where both he and his wife can enjoy family photos and work on shared interests. The custom builds were planned to create organization for personal office items and give an inviting atmosphere to come in, sit, read and reflect. Although many design elements are masculine we added a feminine touch with the blush colored chair fabric and custom pillows. A shared desk space is great for collaborating and planning. The fabric covered walls add sophistication and texture. The sofa was placed to invite and enjoy the rest of the family to come in and take part.
Custom designed by Hartley and Hill Design. All materials and furnishings in this space are available through Hartley and Hill Design. www.hartleyandhilldesign.com 888-639-0639
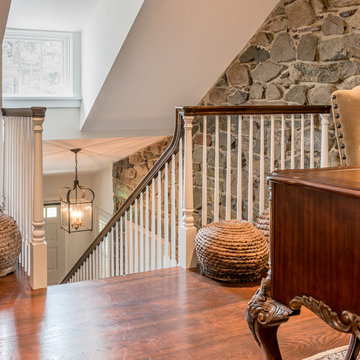
Photography by Angle Eye Photography
Design ideas for a mid-sized traditional home office in Philadelphia with a library, grey walls, dark hardwood floors, no fireplace and a freestanding desk.
Design ideas for a mid-sized traditional home office in Philadelphia with a library, grey walls, dark hardwood floors, no fireplace and a freestanding desk.
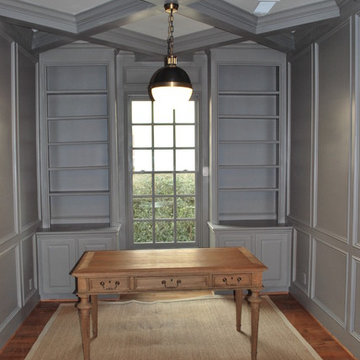
WE refinished this office from a dark stained finish to a beautiful sherwin Williams dovetail tinted lacquer. we painted the insert of the ceiling pure white for contrast
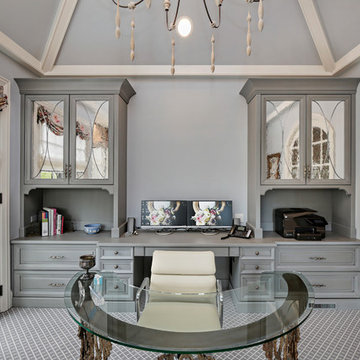
Private home office with plenty of storage. Mirrored door fronts with cabinetry down to counter. Plenty of file storage found below mirrored door fronts. A matching wood top completes the built-in look.
Traditional Home Office Design Ideas with Grey Walls
1
